Facciate di case piccole con pannelli e listelle di legno
Filtra anche per:
Budget
Ordina per:Popolari oggi
81 - 100 di 672 foto
1 di 3
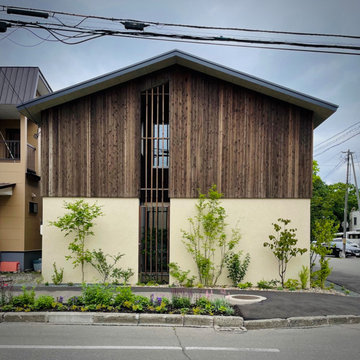
Esempio della villa piccola a due piani con rivestimento in legno, tetto a capanna, copertura in metallo o lamiera, tetto nero e pannelli e listelle di legno
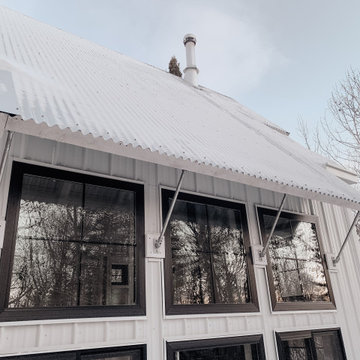
Idee per la villa piccola bianca country a due piani con rivestimento in metallo, tetto a capanna, copertura in metallo o lamiera e pannelli e listelle di legno
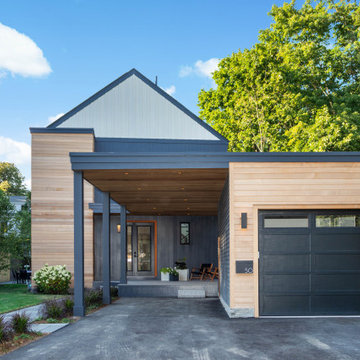
Street view of tasteful modern contemporary located on a narrow lot in Concord, MA.
Esempio della villa piccola nera contemporanea a tre piani con rivestimenti misti, tetto a capanna e pannelli e listelle di legno
Esempio della villa piccola nera contemporanea a tre piani con rivestimenti misti, tetto a capanna e pannelli e listelle di legno
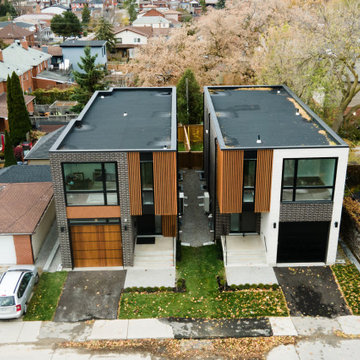
Immagine della villa piccola nera moderna a due piani con rivestimento in mattoni, tetto piano e pannelli e listelle di legno
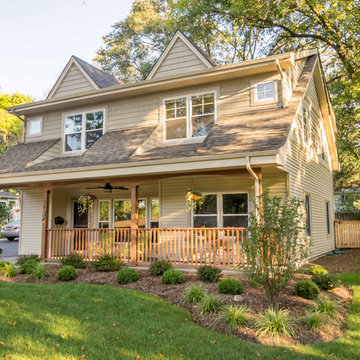
This home had a total makeover with a second floor addition and a complete interior remodel. A large front porch was added, with large windows and dormers at the second floor.

The Black Box is a carefully crafted architectural statement nestled in the Teign Valley.
Hidden in the Teign Valley, this unique architectural extension was carefully designed to sit within the conservation area, surrounded by listed buildings. This may not be the biggest project but there is a lot going on with this charred larch and zinc extension.
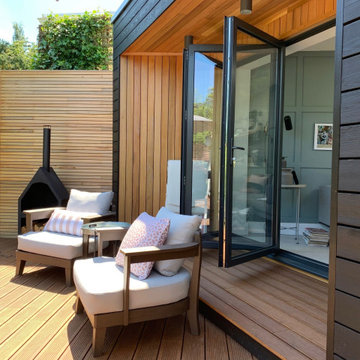
A sleek single storey extension that has been purposfully designed to contrast yet compliment a traditional detached house in Sheffield.
The extension uses black external timber cladding with the inner faces of the projecting frame enhanced with vibrant Cedar cladding to create a bold finish that draws you in from the garden
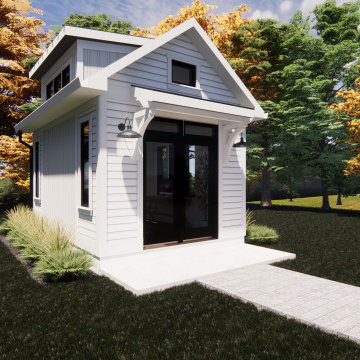
The NotShed is an economical solution to the need for high quality home office space. Designed as an accessory structure to compliment the primary residence.
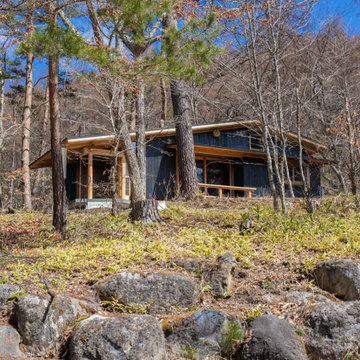
Idee per la villa piccola nera etnica a un piano con rivestimento in legno, tetto a capanna, copertura in metallo o lamiera, tetto nero e pannelli e listelle di legno
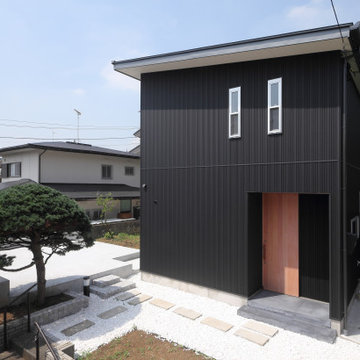
玄関扉は米松の引戸。南側から充分な採光が確保できるため、道路に面する東側はあえて閉じている。
真っ黒な箱状の外観の中で、無垢の木製引戸がアクセントになっている。
ポーチ~玄関三和土は墨練りモルタル仕上げ。
Ispirazione per la facciata di una casa piccola nera moderna a due piani con rivestimento in metallo, copertura in metallo o lamiera, tetto grigio e pannelli e listelle di legno
Ispirazione per la facciata di una casa piccola nera moderna a due piani con rivestimento in metallo, copertura in metallo o lamiera, tetto grigio e pannelli e listelle di legno
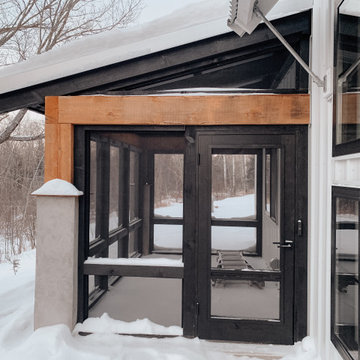
also custom made screen door for the porch out of white pine
Idee per la villa piccola bianca country a due piani con rivestimento in metallo, tetto a capanna, copertura in metallo o lamiera e pannelli e listelle di legno
Idee per la villa piccola bianca country a due piani con rivestimento in metallo, tetto a capanna, copertura in metallo o lamiera e pannelli e listelle di legno
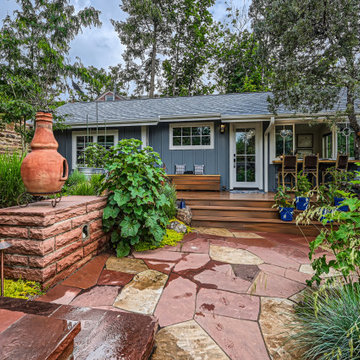
Esempio della micro casa piccola grigia rustica a un piano con rivestimento con lastre in cemento, tetto a capanna, copertura a scandole, tetto grigio e pannelli e listelle di legno
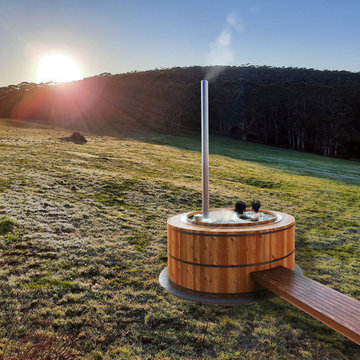
a cedar hot tub
Immagine della facciata di una casa piccola beige moderna a un piano con rivestimento in metallo, copertura in metallo o lamiera e pannelli e listelle di legno
Immagine della facciata di una casa piccola beige moderna a un piano con rivestimento in metallo, copertura in metallo o lamiera e pannelli e listelle di legno
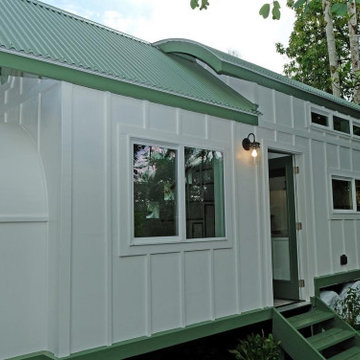
The Oasis Model ATU Tiny Home Exterior in White and Green. Tiny Home on Wheels. Hawaii getaway. 8x24' trailer.
Immagine della micro casa piccola bianca stile marinaro a due piani con rivestimento in legno, tetto a capanna, copertura in metallo o lamiera, tetto grigio e pannelli e listelle di legno
Immagine della micro casa piccola bianca stile marinaro a due piani con rivestimento in legno, tetto a capanna, copertura in metallo o lamiera, tetto grigio e pannelli e listelle di legno
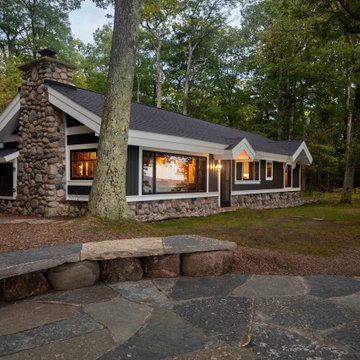
The client came to us to assist with transforming their small family cabin into a year-round residence that would continue the family legacy. The home was originally built by our client’s grandfather so keeping much of the existing interior woodwork and stone masonry fireplace was a must. They did not want to lose the rustic look and the warmth of the pine paneling. The view of Lake Michigan was also to be maintained. It was important to keep the home nestled within its surroundings.
There was a need to update the kitchen, add a laundry & mud room, install insulation, add a heating & cooling system, provide additional bedrooms and more bathrooms. The addition to the home needed to look intentional and provide plenty of room for the entire family to be together. Low maintenance exterior finish materials were used for the siding and trims as well as natural field stones at the base to match the original cabin’s charm.
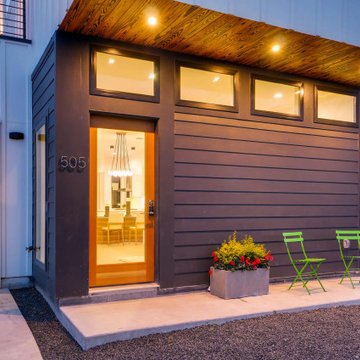
Idee per la villa piccola bianca moderna a tre piani con rivestimento con lastre in cemento, tetto a capanna, copertura a scandole, tetto nero e pannelli e listelle di legno
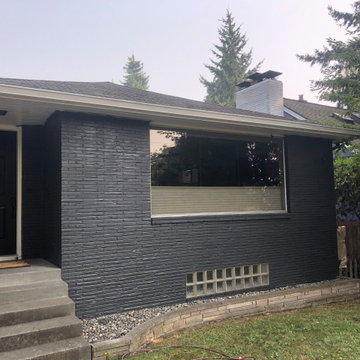
Immagine della villa piccola multicolore moderna a un piano con rivestimento in mattoni e pannelli e listelle di legno
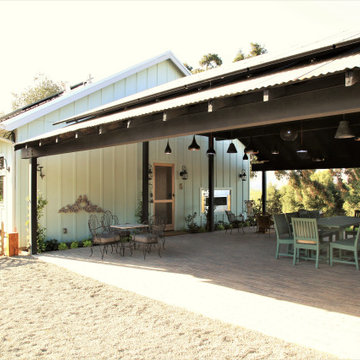
Santa Rosa Rd Cottage, Farm Stand & Breezeway // Location: Buellton, CA // Type: Remodel & New Construction. Cottage is new construction. Farm stand and breezeway are renovated. // Architect: HxH Architects
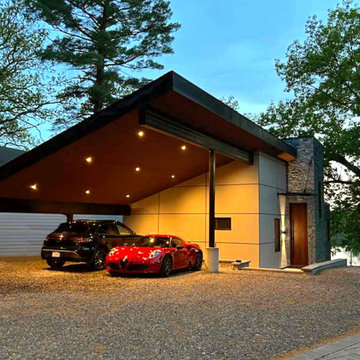
Custom Contemporary Home Design
Wayland, MA
Expansion of the original building footprint (the original home was torn down) was not allowed, by zoning ordinance. This meant the design could not add a Garage to the site, which was highly desired. To solve the issue of protected parking for the home, Tektoniks Architects designed a cantilevered roof, which also forms the principle organizing element (a "spine") for the design. A Special Permit was obtained to allow us to utilize "air rights" over the required front setback to give proper coverage for the Owner's cars. Structural supports were placed at the limits of the required setback, and the structural design provided the necessary cantilever.
The underside cladding of the Carport forms the aesthetic for the eaves and interior spaces of the home, with the slatted wood treatment extending continuously from front to back for the entire roof.
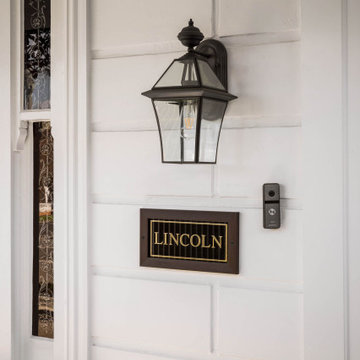
Esempio della villa piccola bianca contemporanea a un piano con rivestimento in legno, tetto a capanna, copertura in metallo o lamiera e pannelli e listelle di legno
Facciate di case piccole con pannelli e listelle di legno
5