Facciate di case piccole con copertura verde
Filtra anche per:
Budget
Ordina per:Popolari oggi
81 - 100 di 236 foto
1 di 3
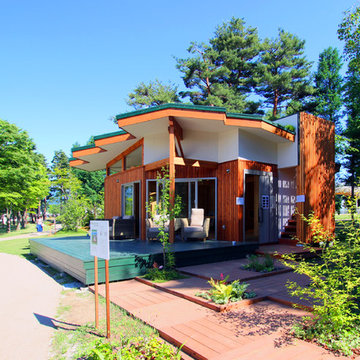
Immagine della facciata di una casa piccola marrone etnica a un piano con tetto a capanna, copertura verde e rivestimento in legno
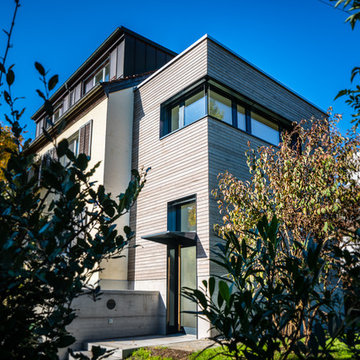
Alexandre Kapellos
Immagine della villa piccola grigia contemporanea a due piani con rivestimento in legno, tetto piano e copertura verde
Immagine della villa piccola grigia contemporanea a due piani con rivestimento in legno, tetto piano e copertura verde
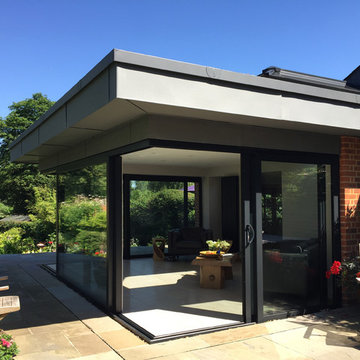
Philip Blencowe
Esempio della villa piccola contemporanea a un piano con tetto piano e copertura verde
Esempio della villa piccola contemporanea a un piano con tetto piano e copertura verde
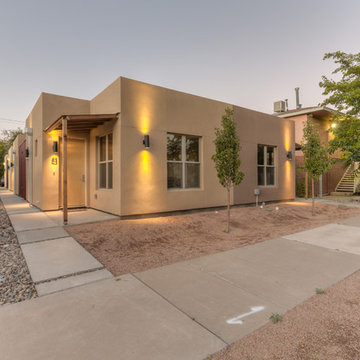
On Q Productions
Foto della facciata di un appartamento piccolo marrone contemporaneo a un piano con rivestimento in stucco, tetto piano e copertura verde
Foto della facciata di un appartamento piccolo marrone contemporaneo a un piano con rivestimento in stucco, tetto piano e copertura verde
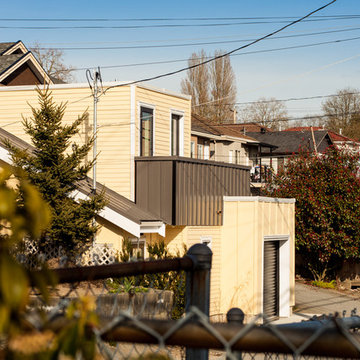
People are happier in a green environment than in grey surroundings!
Between the pavers, we planted some creeping thyme, and put a little plum tree in their small yard! An herb garden and downspout garden was a must-have for these excellent chefs.
By building a living roof, we climate-proofed this laneway.A green roof provides a rainwater buffer, purifies the air, reduces the ambient temperature, regulates the indoor temperature, saves energy and encourages biodiversity in the city.
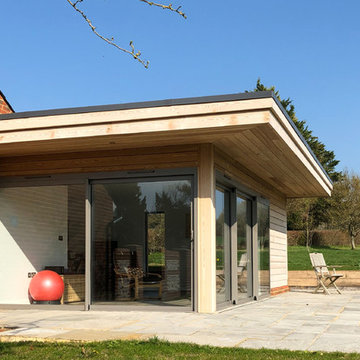
A garden room accommodating a study and gym. There is a flat roof, timber cladding and aluminium framed glazed sliding doors.
Idee per la villa piccola contemporanea con rivestimento in legno, tetto piano e copertura verde
Idee per la villa piccola contemporanea con rivestimento in legno, tetto piano e copertura verde
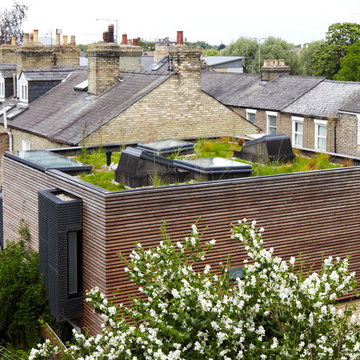
Mel Yates
Foto della villa piccola multicolore contemporanea a piani sfalsati con rivestimento in legno, tetto piano e copertura verde
Foto della villa piccola multicolore contemporanea a piani sfalsati con rivestimento in legno, tetto piano e copertura verde
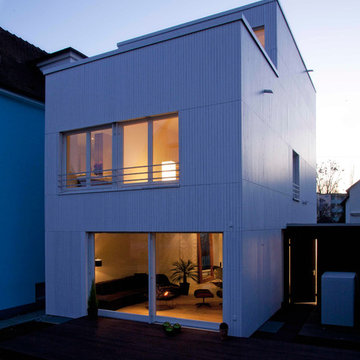
Fotos Marc Pejot
Foto della villa piccola grigia contemporanea a tre piani con tetto piano e copertura verde
Foto della villa piccola grigia contemporanea a tre piani con tetto piano e copertura verde
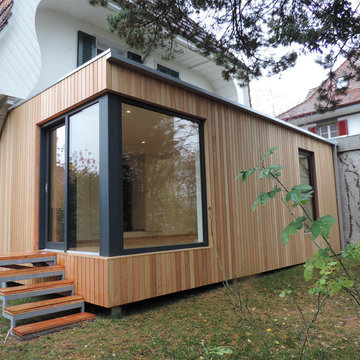
Foto della villa piccola beige contemporanea a un piano con rivestimento in legno, tetto piano e copertura verde
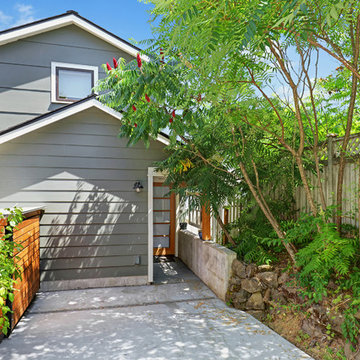
This 800sf cottage was created from the footprint of the original 1940's single car garage. This west facing elevation used to be the garage front, now the entry to this 2 bedroom 2 bath guest house.
Photos by Soundview Photography
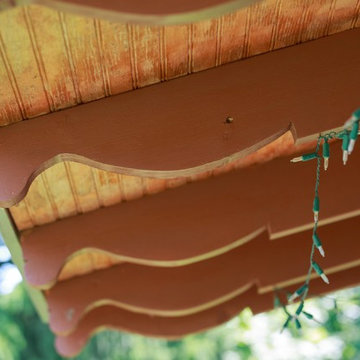
Photographer: Matthew Hutchison
Immagine della facciata di una casa piccola beige american style a un piano con rivestimento in legno, tetto a capanna e copertura verde
Immagine della facciata di una casa piccola beige american style a un piano con rivestimento in legno, tetto a capanna e copertura verde
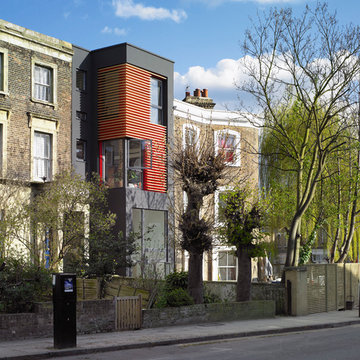
Robin Hayes
Idee per la villa piccola nera contemporanea a tre piani con rivestimento in metallo, tetto piano e copertura verde
Idee per la villa piccola nera contemporanea a tre piani con rivestimento in metallo, tetto piano e copertura verde
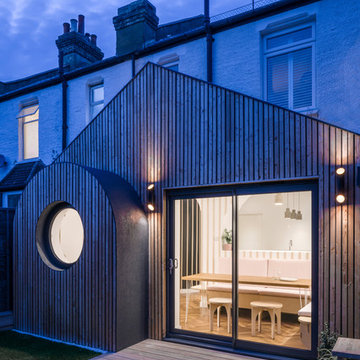
Extension with untreated larch facade, arched bay window and porthole window.
All photos by Gareth Gardner
Idee per la facciata di una casa a schiera piccola classica a un piano con rivestimento in legno, tetto a capanna e copertura verde
Idee per la facciata di una casa a schiera piccola classica a un piano con rivestimento in legno, tetto a capanna e copertura verde
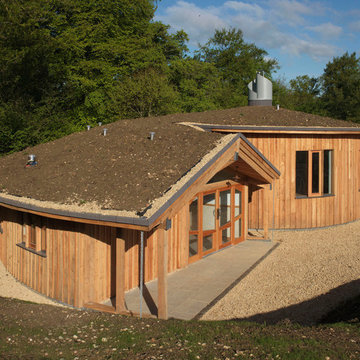
Ispirazione per la facciata di una casa piccola contemporanea a un piano con rivestimento in legno, tetto a capanna e copertura verde
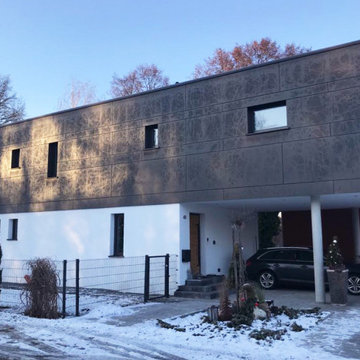
Fassade mit grauen Platten und Raureif auf der Fassade an einem kalten Wintermorgen
Immagine della villa piccola grigia moderna a due piani con rivestimento con lastre in cemento, tetto piano, copertura verde e pannelli e listelle di legno
Immagine della villa piccola grigia moderna a due piani con rivestimento con lastre in cemento, tetto piano, copertura verde e pannelli e listelle di legno
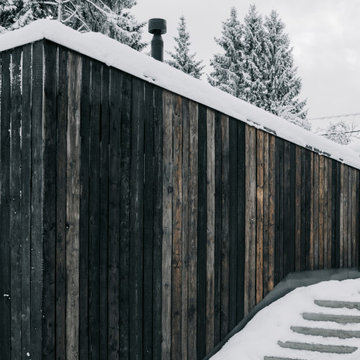
Immagine della villa piccola nera scandinava a un piano con rivestimento in legno, tetto piano e copertura verde
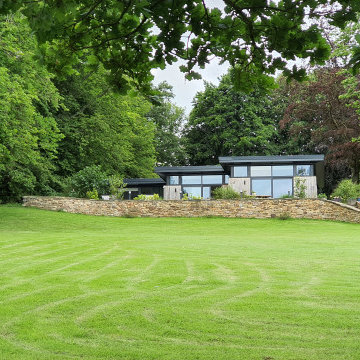
Idee per la micro casa piccola contemporanea a un piano con rivestimento in legno, tetto piano, copertura verde e pannelli e listelle di legno
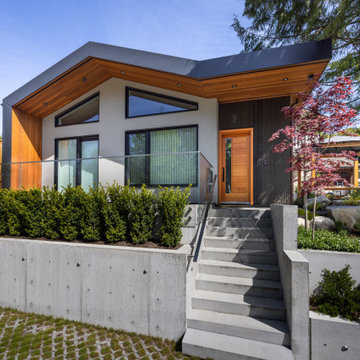
Modern roof lines that transcend down the exterior walls, creating a clean form of flow. The pitch of the roof, Douglas fir exterior doors and the stain grade cedar Board & Batten siding compliment the exterior aesthetic of the existing house.
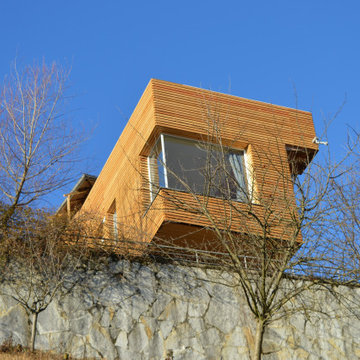
L'edificio è realizzato con struttura in legno e tamponamenti di pareti e solai in balle di paglia che hanno un ottimo potere isolante sia termico che acustico.
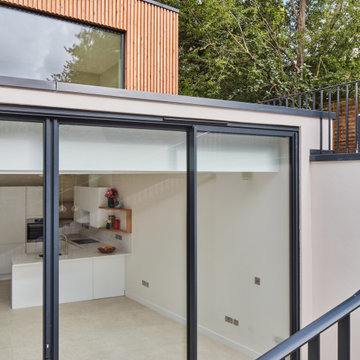
The inclusion of big openings allowed for fully integration with its surrounds and have great views. New wildflower roof.
Ispirazione per la facciata di una casa bifamiliare piccola contemporanea a due piani con rivestimento in legno, tetto piano, copertura verde e pannelli e listelle di legno
Ispirazione per la facciata di una casa bifamiliare piccola contemporanea a due piani con rivestimento in legno, tetto piano, copertura verde e pannelli e listelle di legno
Facciate di case piccole con copertura verde
5