Facciate di case piccole con copertura verde
Filtra anche per:
Budget
Ordina per:Popolari oggi
41 - 60 di 236 foto
1 di 3

The Mason Grabell house is tucked into a Beech Forest near Chapel Hill, NC. The heart of the house is the walnut cabinetry kitchen with its butler pantry and connection to dining, indoor and out. The Screen porch is the heart of the extra, floating out into the site. Keith Isaacs is the photographer for this pic.
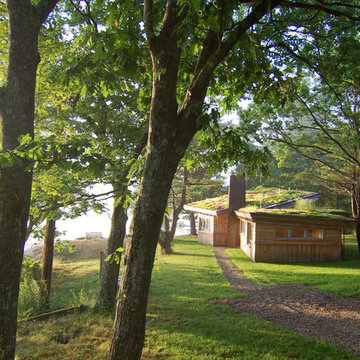
Trent Bell
Foto della facciata di una casa piccola marrone rustica a un piano con rivestimento in legno e copertura verde
Foto della facciata di una casa piccola marrone rustica a un piano con rivestimento in legno e copertura verde

The house is located on a hillside overlooking the Colorado River and mountains beyond. It is designed for a young couple with two children, and grandparents who come to visit and stay for certain period of time.
The house consists of a L shaped two-story volume connected by a one-story base. A courtyard with a reflection pool is located in the heart of the house, bringing daylight and fresh air into the surrounding rooms. The main living areas are positioned on the south end and open up for sunlight and uninterrupted views out to the mountains. Outside the dining and living rooms is a covered terrace with a fire place on one end, a place to get directly connected with natural surroundings.
Wood screens are located at along windows and the terrace facing south, the screens can move to different positions to block unwanted sun light at different time of the day. The house is mainly made of concrete with large glass windows and sliding doors that bring in daylight and permit natural ventilation.
The design intends to create a structure that people can perceive and appreciate both the “raw” nature outside the house: the mountain, the river and the trees, and also the “abstract” natural phenomena filtered through the structure, such as the reflection pool, the sound of rain water dropping into the pool, the light and shadow play by the sun penetrating through the windows, and the wind flowing through the space.

La estilización llega a su paroxismo con el modelo Coral de Rusticasa®
© Rusticasa
Esempio della villa piccola marrone tropicale a un piano con rivestimento in legno, tetto piano e copertura verde
Esempio della villa piccola marrone tropicale a un piano con rivestimento in legno, tetto piano e copertura verde

Curvaceous geometry shapes this super insulated modern earth-contact home-office set within the desert xeriscape landscape on the outskirts of Phoenix Arizona, USA.
This detached Desert Office or Guest House is actually set below the xeriscape desert garden by 30", creating eye level garden views when seated at your desk. Hidden below, completely underground and naturally cooled by the masonry walls in full earth contact, sits a six car garage and storage space.
There is a spiral stair connecting the two levels creating the sensation of climbing up and out through the landscaping as you rise up the spiral, passing by the curved glass windows set right at ground level.
This property falls withing the City Of Scottsdale Natural Area Open Space (NAOS) area so special attention was required for this sensitive desert land project.
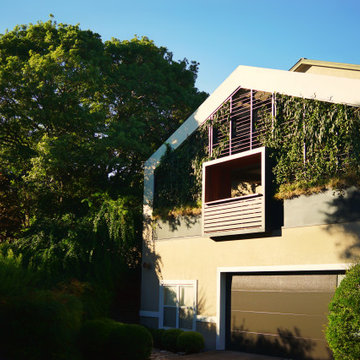
Lower-level view of the remodeled balcony, showing vine screen wall and juliet balcony outlook point.
Idee per la villa piccola grigia moderna a due piani con tetto a capanna, copertura verde, tetto nero e rivestimento in stucco
Idee per la villa piccola grigia moderna a due piani con tetto a capanna, copertura verde, tetto nero e rivestimento in stucco
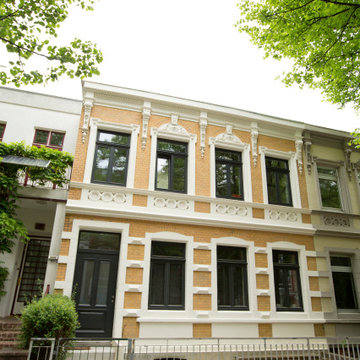
Foto della villa piccola bianca american style a due piani con rivestimento in mattoni, tetto piano e copertura verde
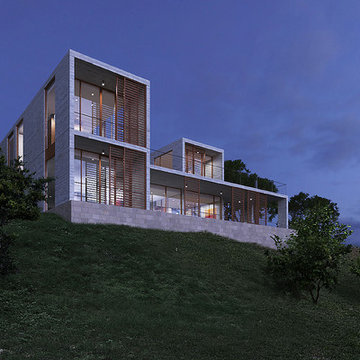
The house is located on a hillside overlooking the Colorado River and mountains beyond. It is designed for a young couple with two children, and grandparents who come to visit and stay for certain period of time.
The house consists of a L shaped two-story volume connected by a one-story base. A courtyard with a reflection pool is located in the heart of the house, bringing daylight and fresh air into the surrounding rooms. The main living areas are positioned on the south end and open up for sunlight and uninterrupted views out to the mountains. Outside the dining and living rooms is a covered terrace with a fire place on one end, a place to get directly connected with natural surroundings.
Wood screens are located at along windows and the terrace facing south, the screens can move to different positions to block unwanted sun light at different time of the day. The house is mainly made of concrete with large glass windows and sliding doors that bring in daylight and permit natural ventilation.
The design intends to create a structure that people can perceive and appreciate both the “raw” nature outside the house: the mountain, the river and the trees, and also the “abstract” natural phenomena filtered through the structure, such as the reflection pool, the sound of rain water dropping into the pool, the light and shadow play by the sun penetrating through the windows, and the wind flowing through the space.
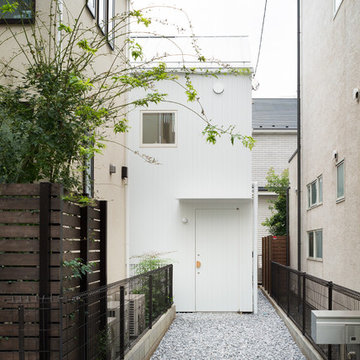
Photo by: Takumi Ota
Esempio della villa piccola bianca moderna a piani sfalsati con tetto a capanna e copertura verde
Esempio della villa piccola bianca moderna a piani sfalsati con tetto a capanna e copertura verde
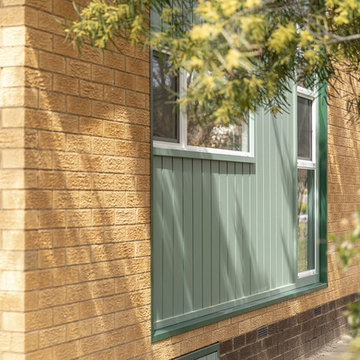
Foto della villa piccola gialla contemporanea a un piano con rivestimento in mattoni, tetto piano e copertura verde
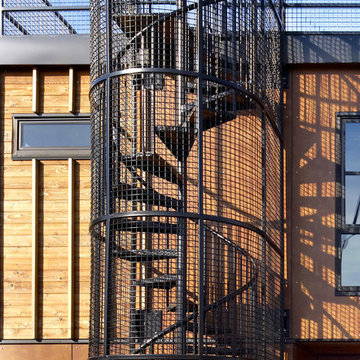
Spiral stair to putting green on the roof. Photography by Ben Benschneider.
Ispirazione per la villa piccola marrone industriale con rivestimenti misti, tetto piano e copertura verde
Ispirazione per la villa piccola marrone industriale con rivestimenti misti, tetto piano e copertura verde
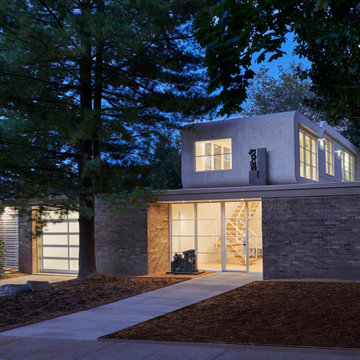
Designed in 1970 for an art collector, the existing referenced 70’s architectural principles. With its cadence of ‘70’s brick masses punctuated by a garage and a 4-foot-deep entrance recess. This recess, however, didn’t convey to the interior, which was occupied by disjointed service spaces. To solve, service spaces are moved and reorganized in open void in the garage. (See plan) This also organized the home: Service & utility on the left, reception central, and communal living spaces on the right.
To maintain clarity of the simple one-story 70’s composition, the second story add is recessive. A flex-studio/extra bedroom and office are designed ensuite creating a slender form and orienting them front to back and setting it back allows the add recede. Curves create a definite departure from the 70s home and by detailing it to "hover like a thought" above the first-floor roof and mentally removable sympathetic add.Existing unrelenting interior walls and a windowless entry, although ideal for fine art was unconducive for the young family of three. Added glass at the front recess welcomes light view and the removal of interior walls not only liberate rooms to communicate with each other but also reinform the cleared central entry space as a hub.
Even though the renovation reinforms its relationship with art, the joy and appreciation of art was not dismissed. A metal sculpture lost in the corner of the south side yard bumps the sculpture at the front entrance to the kitchen terrace over an added pedestal. (See plans) Since the roof couldn’t be railed without compromising the one-story '70s composition, the sculpture garden remains physically inaccessible however mirrors flanking the chimney allow the sculptures to be appreciated in three dimensions. The mirrors also afford privacy from the adjacent Tudor's large master bedroom addition 16-feet away.
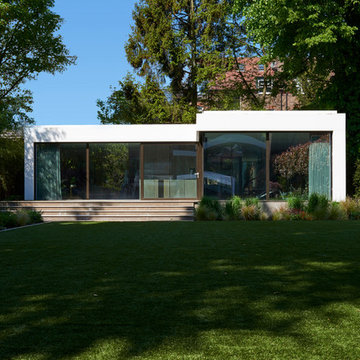
Ispirazione per la facciata di una casa piccola bianca contemporanea a un piano con rivestimenti misti, tetto piano e copertura verde
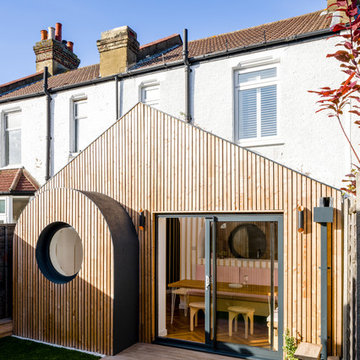
Extension with untreated larch facade, arched bay window and porthole window.
All photos by Gareth Gardner
Esempio della facciata di una casa a schiera piccola classica a un piano con rivestimento in legno, tetto a capanna e copertura verde
Esempio della facciata di una casa a schiera piccola classica a un piano con rivestimento in legno, tetto a capanna e copertura verde
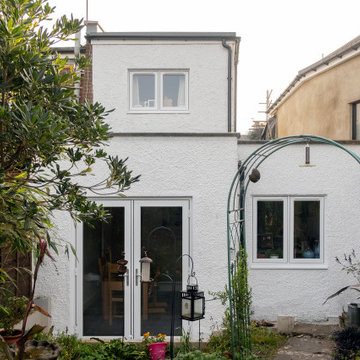
This project for the refurbishment and extension of a semi-detached Gaorgian house in Twickenham presented its challenges. The original house had been extended in different moments and the resulting layout showed a number of change of floor level and ceiling heights. The result was chaotic and the spaces felt dark and small. By replacing the existing stair and forming a new one with a skylight above, we manged to bring daylight to the middle section of the house. A first floor rear extension (to form a new bedroom) was also used as an excuse to level the ceiling. The result is a bright environment where spaces flow organically.
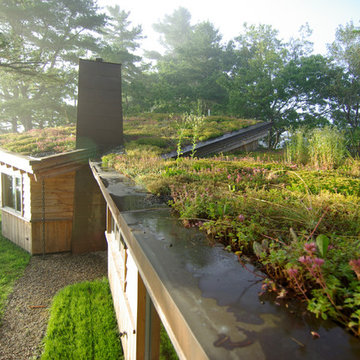
Trent Bell
Esempio della facciata di una casa piccola marrone rustica a un piano con rivestimento in legno e copertura verde
Esempio della facciata di una casa piccola marrone rustica a un piano con rivestimento in legno e copertura verde
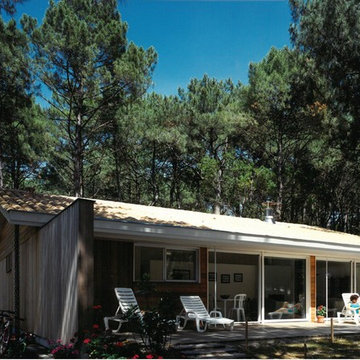
Les longs pans latéraux de la maison servent à se protéger des vues latérales des voisins et cadrent la vue de la grande terrasse en bois où s'ouvrent l'espace de vie et sa cuisine américaine.
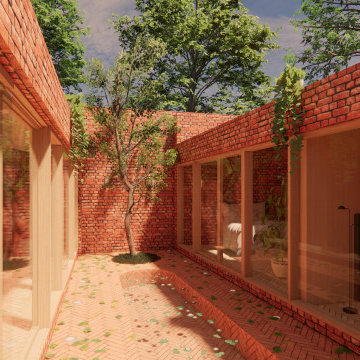
A courtyard home, made in the walled garden of a victorian terrace house off New Walk, Beverley. The home is made from reclaimed brick, cross-laminated timber and a planted lawn which makes up its biodiverse roof.
Occupying a compact urban site, surrounded by neighbours and walls on all sides, the home centres on a solar courtyard which brings natural light, air and views to the home, not unlike the peristyles of Roman Pompeii.
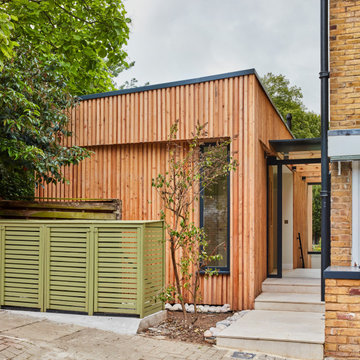
The inclusion of big openings allowed for fully integration with its surrounds and have great views. New wildflower roof.
Idee per la facciata di una casa bifamiliare piccola contemporanea a due piani con rivestimento in legno, tetto piano, copertura verde e pannelli e listelle di legno
Idee per la facciata di una casa bifamiliare piccola contemporanea a due piani con rivestimento in legno, tetto piano, copertura verde e pannelli e listelle di legno
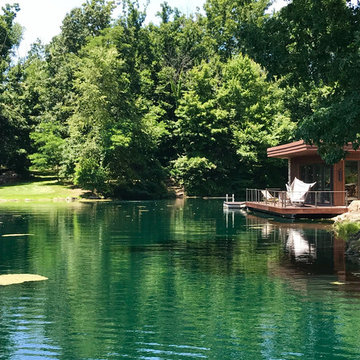
Idee per la villa piccola beige contemporanea a un piano con rivestimento in pietra, tetto piano e copertura verde
Facciate di case piccole con copertura verde
3