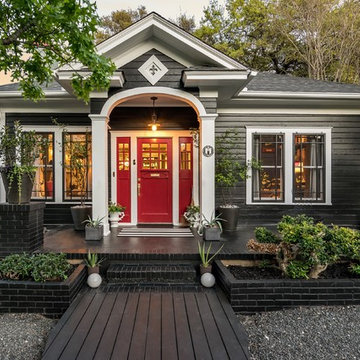Facciate di case
Filtra anche per:
Budget
Ordina per:Popolari oggi
1 - 20 di 173 foto
1 di 3
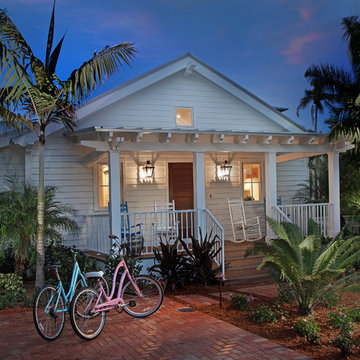
Idee per la facciata di una casa bianca tropicale a un piano con rivestimento in legno e tetto a capanna
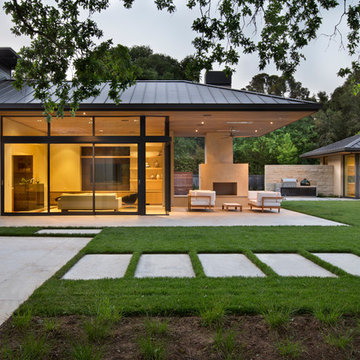
Photo Credit: Bernard Andre
Ispirazione per la facciata di una casa contemporanea a un piano con rivestimento in vetro, tetto a padiglione e copertura in metallo o lamiera
Ispirazione per la facciata di una casa contemporanea a un piano con rivestimento in vetro, tetto a padiglione e copertura in metallo o lamiera

The client for this home wanted a modern structure that was suitable for displaying her art-glass collection. Located in a recently developed community, almost every component of the exterior was subject to an array of neighborhood and city ordinances. These were all accommodated while maintaining modern sensibilities and detailing on the exterior, then transitioning to a more minimalist aesthetic on the interior. The one-story building comfortably spreads out on its large lot, embracing a front and back courtyard and allowing views through and from within the transparent center section to other parts of the home. A high volume screened porch, the floating fireplace, and an axial swimming pool provide dramatic moments to the otherwise casual layout of the home.

Who says green and sustainable design has to look like it? Designed to emulate the owner’s favorite country club, this fine estate home blends in with the natural surroundings of it’s hillside perch, and is so intoxicatingly beautiful, one hardly notices its numerous energy saving and green features.
Durable, natural and handsome materials such as stained cedar trim, natural stone veneer, and integral color plaster are combined with strong horizontal roof lines that emphasize the expansive nature of the site and capture the “bigness” of the view. Large expanses of glass punctuated with a natural rhythm of exposed beams and stone columns that frame the spectacular views of the Santa Clara Valley and the Los Gatos Hills.
A shady outdoor loggia and cozy outdoor fire pit create the perfect environment for relaxed Saturday afternoon barbecues and glitzy evening dinner parties alike. A glass “wall of wine” creates an elegant backdrop for the dining room table, the warm stained wood interior details make the home both comfortable and dramatic.
The project’s energy saving features include:
- a 5 kW roof mounted grid-tied PV solar array pays for most of the electrical needs, and sends power to the grid in summer 6 year payback!
- all native and drought-tolerant landscaping reduce irrigation needs
- passive solar design that reduces heat gain in summer and allows for passive heating in winter
- passive flow through ventilation provides natural night cooling, taking advantage of cooling summer breezes
- natural day-lighting decreases need for interior lighting
- fly ash concrete for all foundations
- dual glazed low e high performance windows and doors
Design Team:
Noel Cross+Architects - Architect
Christopher Yates Landscape Architecture
Joanie Wick – Interior Design
Vita Pehar - Lighting Design
Conrado Co. – General Contractor
Marion Brenner – Photography
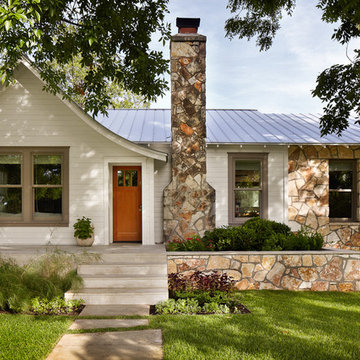
1930's Cottage
Casey Dunn Photography
Idee per la facciata di una casa piccola classica a un piano con rivestimento in legno
Idee per la facciata di una casa piccola classica a un piano con rivestimento in legno
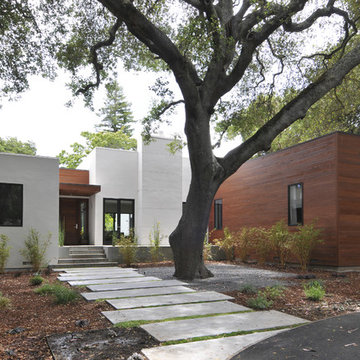
While we appreciate your love for our work, and interest in our projects, we are unable to answer every question about details in our photos. Please send us a private message if you are interested in our architectural services on your next project.

The covered entry stair leads to the outdoor living space under the flying roof. The building is all steel framed and clad for fire resistance. Sprinklers on the roof can be remotely activated to provide fire protection if needed.
Photo; Guy Allenby

(c) steve keating photography
Foto della casa con tetto a falda unica piccolo beige contemporaneo a un piano con rivestimento in legno
Foto della casa con tetto a falda unica piccolo beige contemporaneo a un piano con rivestimento in legno
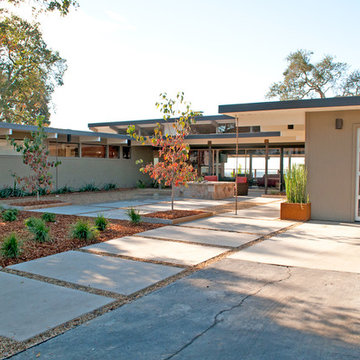
Completed front, with half of asphalt driveway taken out and replaced with concrete padding, a gravel path and landscaping. Landscape architecture designed by Roche + Roche
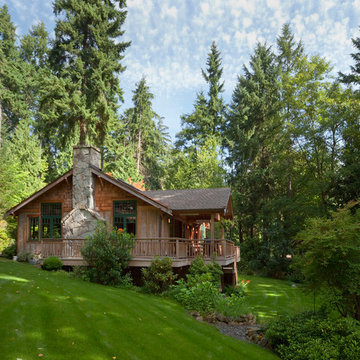
Photos by Art Grice
Esempio della facciata di una casa american style con rivestimento in pietra
Esempio della facciata di una casa american style con rivestimento in pietra
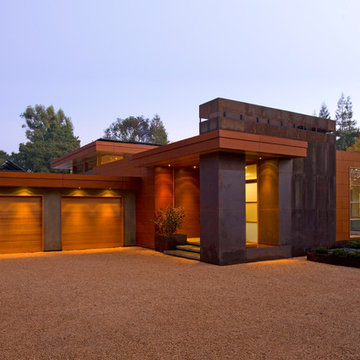
© 2006
Ispirazione per la facciata di una casa contemporanea a un piano con rivestimento in metallo
Ispirazione per la facciata di una casa contemporanea a un piano con rivestimento in metallo
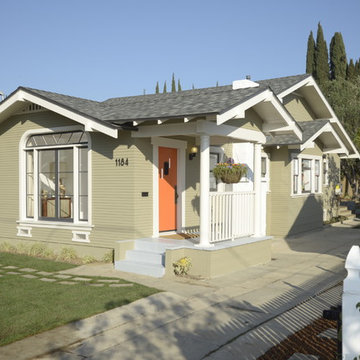
A newly restored and updated 1912 Craftsman bungalow in the East Hollywood neighborhood of Los Angeles by ArtCraft Homes. 3 bedrooms and 2 bathrooms in 1,540sf. French doors open to a full-width deck and concrete patio overlooking a park-like backyard of mature fruit trees and herb garden. Remodel by Tim Braseth of ArtCraft Homes, Los Angeles. Staging by ArtCraft Collection. Photos by Larry Underhill.
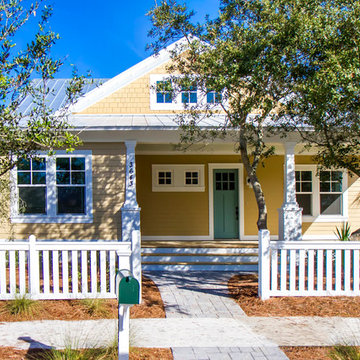
Built by Glenn Layton Homes in Paradise Key South Beach, Jacksonville Beach, Florida.
Idee per la facciata di una casa piccola gialla american style a due piani con rivestimento in legno e tetto a capanna
Idee per la facciata di una casa piccola gialla american style a due piani con rivestimento in legno e tetto a capanna
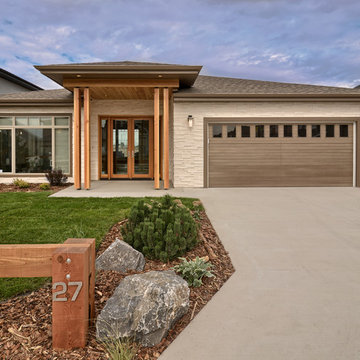
Esempio della facciata di una casa contemporanea a un piano con rivestimento in pietra

This modern lake house is located in the foothills of the Blue Ridge Mountains. The residence overlooks a mountain lake with expansive mountain views beyond. The design ties the home to its surroundings and enhances the ability to experience both home and nature together. The entry level serves as the primary living space and is situated into three groupings; the Great Room, the Guest Suite and the Master Suite. A glass connector links the Master Suite, providing privacy and the opportunity for terrace and garden areas.
Won a 2013 AIANC Design Award. Featured in the Austrian magazine, More Than Design. Featured in Carolina Home and Garden, Summer 2015.

Foto della villa piccola gialla american style a due piani con rivestimento con lastre in cemento, tetto a padiglione e copertura a scandole
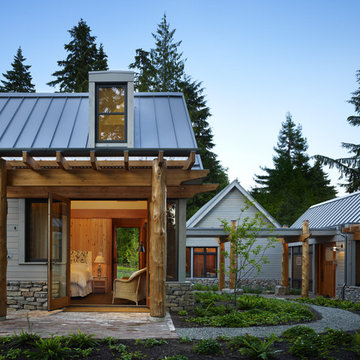
Ispirazione per la facciata di una casa rustica a un piano di medie dimensioni con rivestimento in legno e tetto a capanna
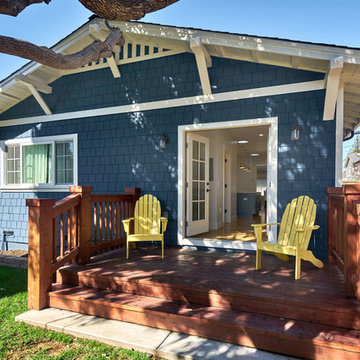
Best of Houzz 2017 - Arch Studio, Inc.
Esempio della facciata di una casa piccola blu american style a un piano con rivestimento in legno e tetto a capanna
Esempio della facciata di una casa piccola blu american style a un piano con rivestimento in legno e tetto a capanna
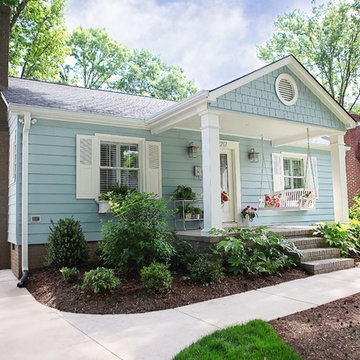
Oasis Photography
Esempio della facciata di una casa blu american style a un piano di medie dimensioni con rivestimento in metallo
Esempio della facciata di una casa blu american style a un piano di medie dimensioni con rivestimento in metallo
Facciate di case
1
