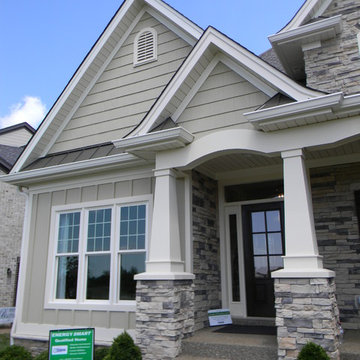Facciate di case
Filtra anche per:
Budget
Ordina per:Popolari oggi
161 - 180 di 12.094 foto
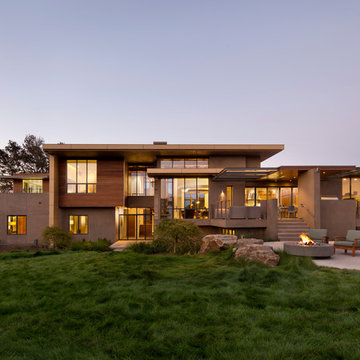
This new 6400 s.f. two-story split-level home lifts upward and orients toward unobstructed views of Windy Hill. The deep overhanging flat roof design with a stepped fascia preserves the classic modern lines of the building while incorporating a Zero-Net Energy photovoltaic panel system. From start to finish, the construction is uniformly energy efficient and follows California Build It Green guidelines. Many sustainable finish materials are used on both the interior and exterior, including recycled old growth cedar and pre-fabricated concrete panel siding.
Photo by:
www.bernardandre.com
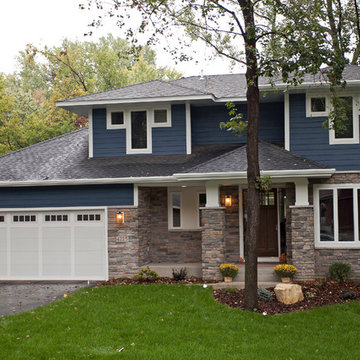
Foto della facciata di una casa grande blu classica a due piani con rivestimento in pietra e tetto a padiglione
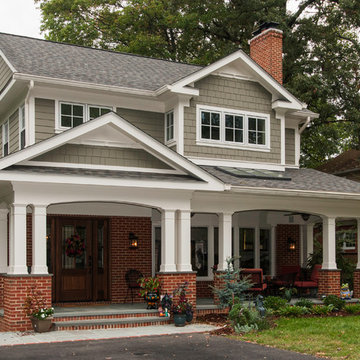
Architect: Seth Ballard, AIA, NCARB;
Photographer: Mike Geissinger, Professional Photographer
Ispirazione per la facciata di una casa american style
Ispirazione per la facciata di una casa american style
Trova il professionista locale adatto per il tuo progetto
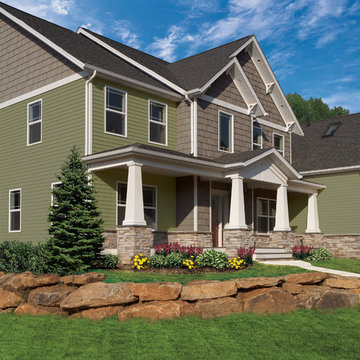
Craftsman built with vinyl siding
Foto della facciata di una casa grande american style a due piani
Foto della facciata di una casa grande american style a due piani
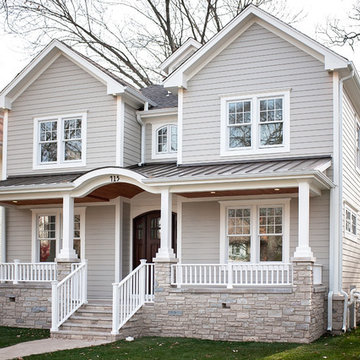
This light neutral comes straight from the softest colors in nature, like sand and seashells. Use it as an understated accent, or for a whole house. Pearl Gray always feels elegant. On this project Smardbuild
install 6'' exposure lap siding with Cedarmill finish. Hardie Arctic White trim with smooth finish install with hidden nails system, window header include Hardie 5.5'' Crown Molding. Project include cedar tong and grove porch ceiling custom stained, new Marvin windows, aluminum gutters system. Soffit and fascia system from James Hardie with Arctic White color smooth finish.
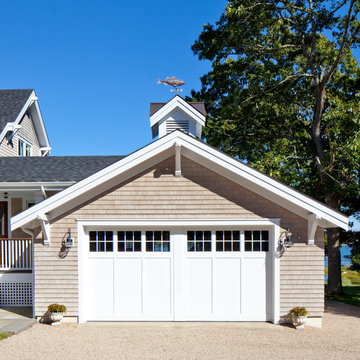
Expansive water views make this classic shingle style home on the east branch of the Westport River an ideal family retreat. Behind the quiet and unassuming front exterior, the residence is quintessential transitional cottage style with a bright open feel, light color palette, and numerous large glass windows.
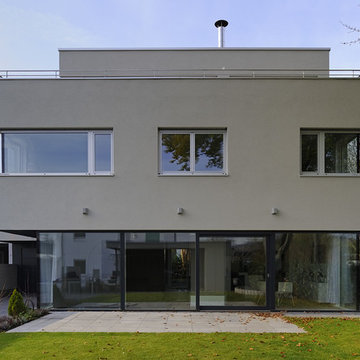
Nina Baisch www.ninabaisch.de
Idee per la villa grande beige contemporanea a tre piani con rivestimento in stucco, tetto piano e copertura verde
Idee per la villa grande beige contemporanea a tre piani con rivestimento in stucco, tetto piano e copertura verde
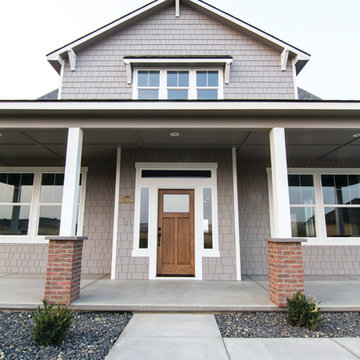
Becky Pospical
Ispirazione per la villa grande grigia american style a due piani con rivestimenti misti, tetto a capanna e copertura a scandole
Ispirazione per la villa grande grigia american style a due piani con rivestimenti misti, tetto a capanna e copertura a scandole
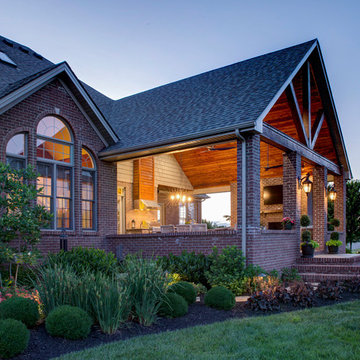
Esempio della villa rossa classica a un piano di medie dimensioni con rivestimento in mattoni, tetto a capanna e copertura a scandole
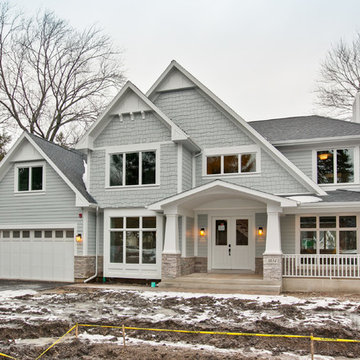
Construction photo
Immagine della facciata di una casa grigia american style a due piani di medie dimensioni con rivestimenti misti e tetto a capanna
Immagine della facciata di una casa grigia american style a due piani di medie dimensioni con rivestimenti misti e tetto a capanna
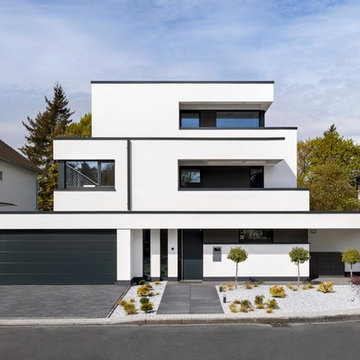
Foto della facciata di una casa grande bianca contemporanea a tre piani con tetto piano e rivestimento in cemento
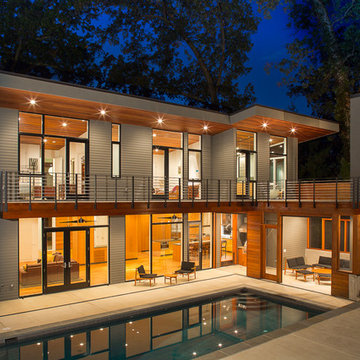
Shawn Lortie Photography
Esempio della villa grande grigia moderna a tre piani con rivestimenti misti, tetto piano e copertura in metallo o lamiera
Esempio della villa grande grigia moderna a tre piani con rivestimenti misti, tetto piano e copertura in metallo o lamiera
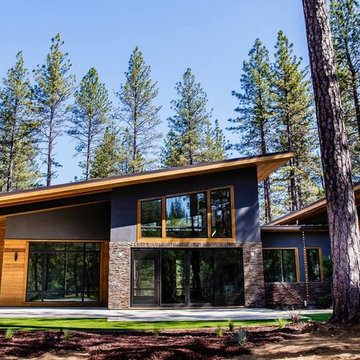
Check out this beautiful contemporary home in Winchester recently completed by JBT Signature Homes. We used JeldWen W2500 series windows and doors on this project.
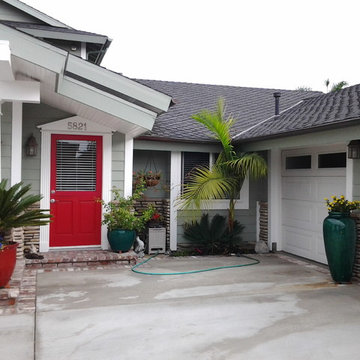
James Hardie fiber cement lap siding and Hardie trim.
Immagine della facciata di una casa grigia classica a due piani di medie dimensioni con rivestimento con lastre in cemento
Immagine della facciata di una casa grigia classica a due piani di medie dimensioni con rivestimento con lastre in cemento
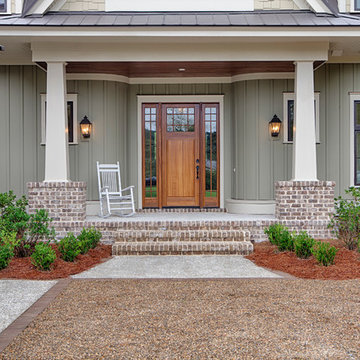
This well-proportioned two-story design offers simplistic beauty and functionality. Living, kitchen, and porch spaces flow into each other, offering an easily livable main floor. The master suite is also located on this level. Two additional bedroom suites and a bunk room can be found on the upper level. A guest suite is situated separately, above the garage, providing a bit more privacy.
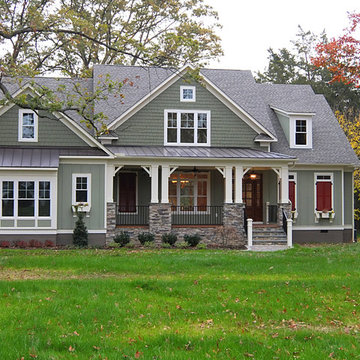
Esempio della facciata di una casa grande verde american style a due piani con rivestimento con lastre in cemento
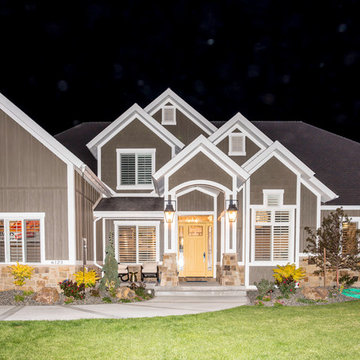
Ispirazione per la villa grande beige american style a due piani con rivestimenti misti, tetto a capanna e copertura a scandole
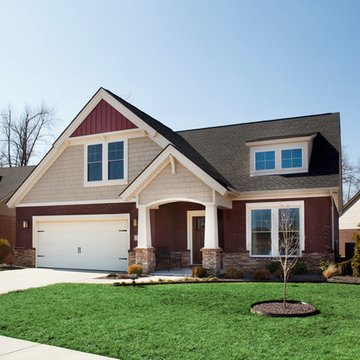
Jagoe Homes, Inc.
Project: Springhurst at Lake Forest, Little Rock Craftsman.
Location: Owensboro, Kentucky.
Elevation: Craftsman-C2, Site Number: SPH 378.
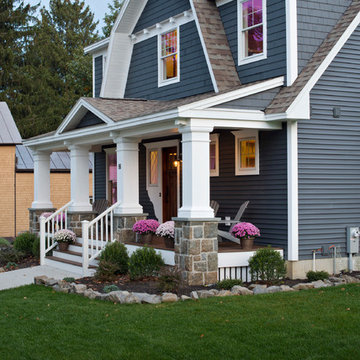
Randall Perry Photography
Crane board "Slate" with "Aspen White" Trim
Blue Indigo and black bear stone
Pella Windows
Shingles - Timberline GAF Shingles "Driftwood" Deck - Trex Trancend "Spiced Rum"
Garage doors - Overhead Door - Carriage House Collection "Honduran Mahogany Stain"
Facciate di case
9
