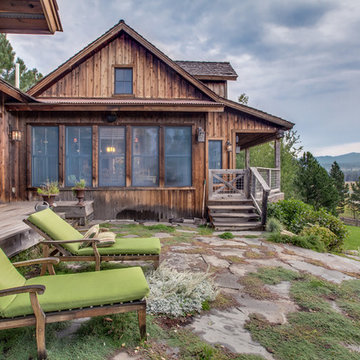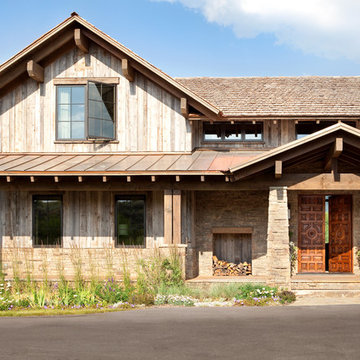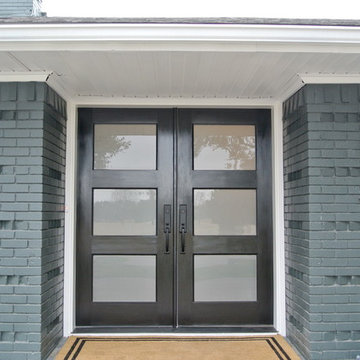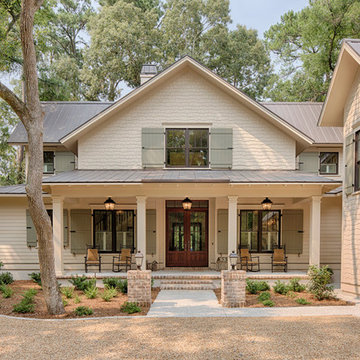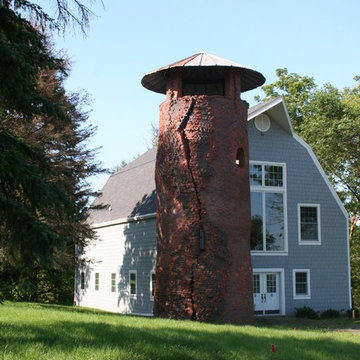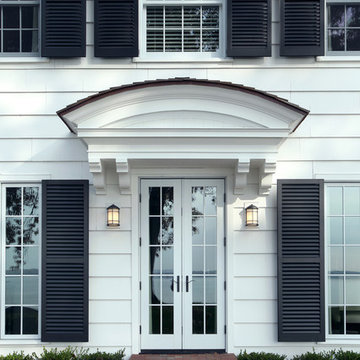Facciate di case
Filtra anche per:
Budget
Ordina per:Popolari oggi
41 - 60 di 197 foto
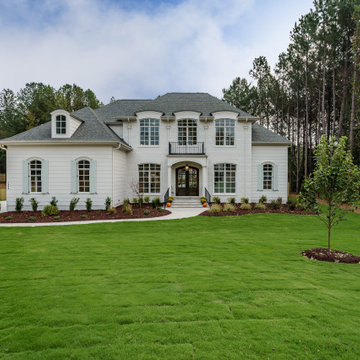
Esempio della villa ampia bianca classica a due piani con tetto a padiglione e copertura a scandole
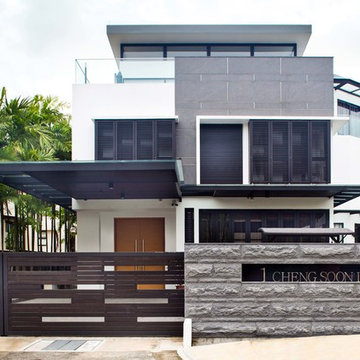
Chee Keong Photography
Foto della facciata di una casa contemporanea a tre piani
Foto della facciata di una casa contemporanea a tre piani
Trova il professionista locale adatto per il tuo progetto
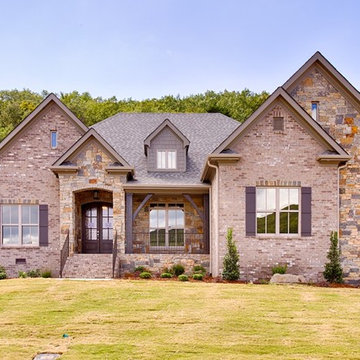
Brick and Stone Exterior
bethanydean
Ispirazione per la facciata di una casa rustica a due piani con rivestimento in mattoni e tetto a capanna
Ispirazione per la facciata di una casa rustica a due piani con rivestimento in mattoni e tetto a capanna
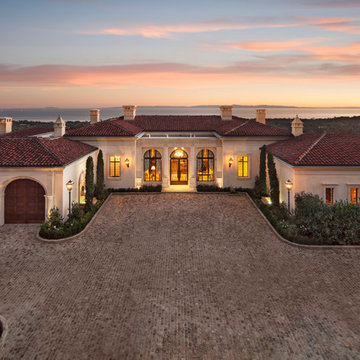
Driveway and exterior.
Ispirazione per la facciata di una casa beige mediterranea a un piano con tetto a padiglione
Ispirazione per la facciata di una casa beige mediterranea a un piano con tetto a padiglione
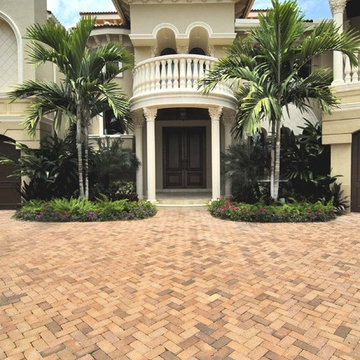
Ispirazione per la facciata di una casa grigia mediterranea a due piani
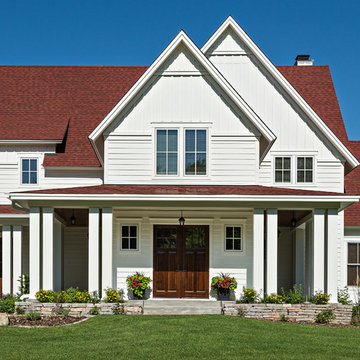
Ispirazione per la facciata di una casa bianca classica con tetto a capanna
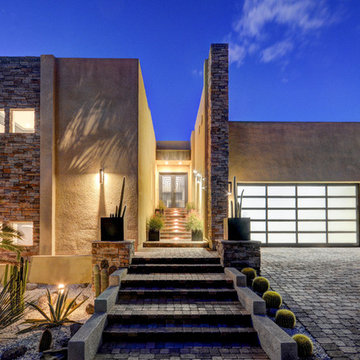
Immagine della facciata di una casa grande beige american style a due piani con rivestimenti misti e tetto piano

The best of past and present architectural styles combine in this welcoming, farmhouse-inspired design. Clad in low-maintenance siding, the distinctive exterior has plenty of street appeal, with its columned porch, multiple gables, shutters and interesting roof lines. Other exterior highlights included trusses over the garage doors, horizontal lap siding and brick and stone accents. The interior is equally impressive, with an open floor plan that accommodates today’s family and modern lifestyles. An eight-foot covered porch leads into a large foyer and a powder room. Beyond, the spacious first floor includes more than 2,000 square feet, with one side dominated by public spaces that include a large open living room, centrally located kitchen with a large island that seats six and a u-shaped counter plan, formal dining area that seats eight for holidays and special occasions and a convenient laundry and mud room. The left side of the floor plan contains the serene master suite, with an oversized master bath, large walk-in closet and 16 by 18-foot master bedroom that includes a large picture window that lets in maximum light and is perfect for capturing nearby views. Relax with a cup of morning coffee or an evening cocktail on the nearby covered patio, which can be accessed from both the living room and the master bedroom. Upstairs, an additional 900 square feet includes two 11 by 14-foot upper bedrooms with bath and closet and a an approximately 700 square foot guest suite over the garage that includes a relaxing sitting area, galley kitchen and bath, perfect for guests or in-laws.
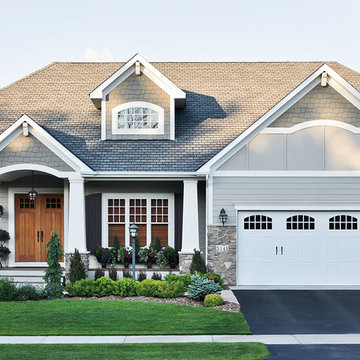
Foto della villa grigia american style a due piani con rivestimento in legno, tetto a capanna e copertura in tegole
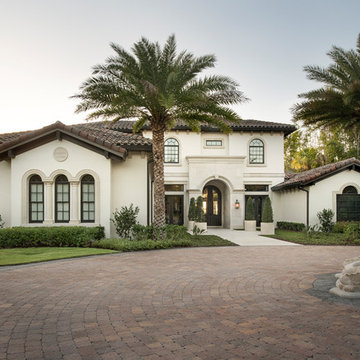
Stephen Allen Photography
Foto della villa beige mediterranea a due piani con tetto a capanna e copertura in tegole
Foto della villa beige mediterranea a due piani con tetto a capanna e copertura in tegole
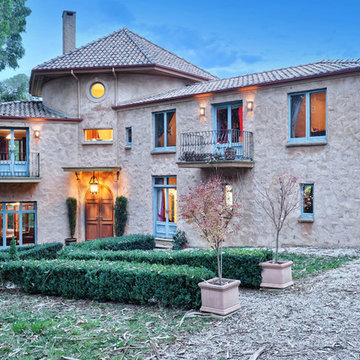
View of the front of the house with the door and window openings demonstrating the random nature of the upper floor levels.
Front door has a canter levered roof with a slot window above (over the en suite spa bath). The upper level wing to the right has children’s bedrooms sitting over a studio, linking through to the garage. The wing on the left has parent’s bedroom with Juliet balcony, and on the lower level the windows look into the library.
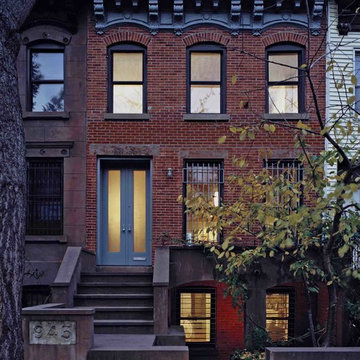
Hulya Kolabas
Immagine della facciata di una casa a schiera classica a tre piani di medie dimensioni con rivestimento in mattoni
Immagine della facciata di una casa a schiera classica a tre piani di medie dimensioni con rivestimento in mattoni

Scott Amundson
Idee per la facciata di una casa marrone rustica a un piano con rivestimento in legno e tetto a capanna
Idee per la facciata di una casa marrone rustica a un piano con rivestimento in legno e tetto a capanna

Foto della facciata di una casa bianca tropicale a un piano con tetto a padiglione, copertura in metallo o lamiera e tetto bianco
Facciate di case
3
