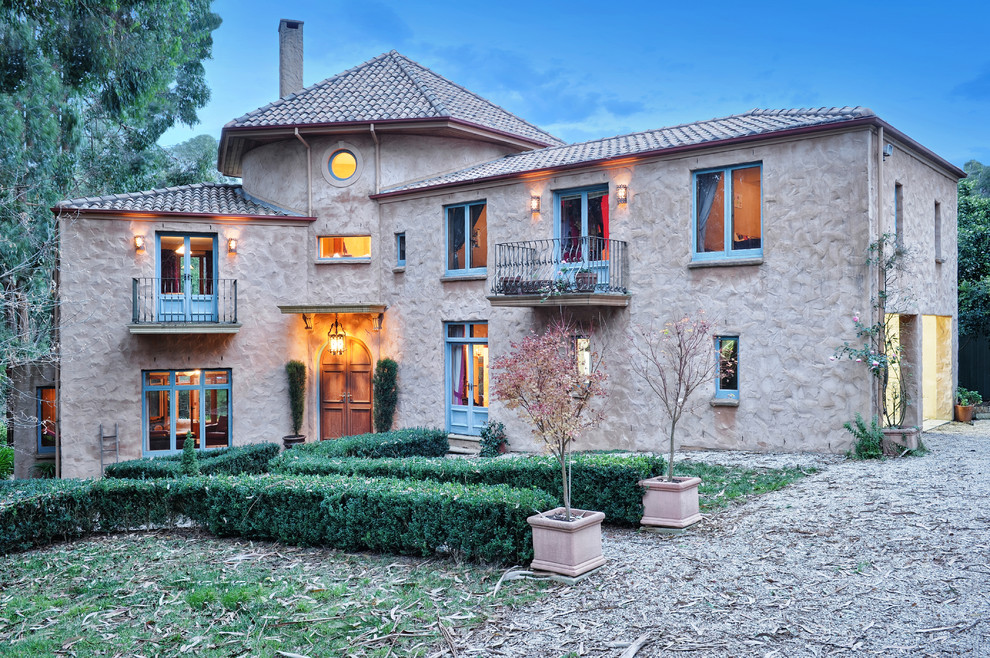
Aldgate Rustic Home Project
View of the front of the house with the door and window openings demonstrating the random nature of the upper floor levels.
Front door has a canter levered roof with a slot window above (over the en suite spa bath). The upper level wing to the right has children’s bedrooms sitting over a studio, linking through to the garage. The wing on the left has parent’s bedroom with Juliet balcony, and on the lower level the windows look into the library.
