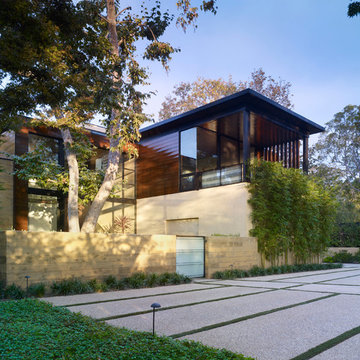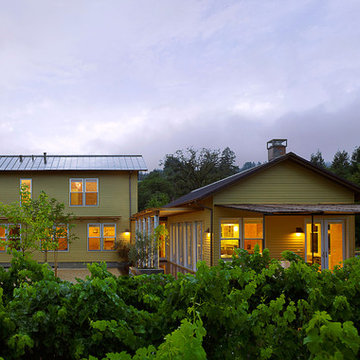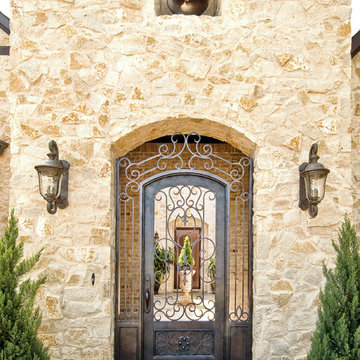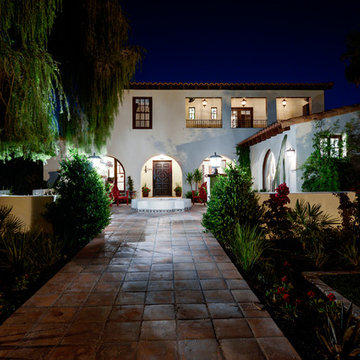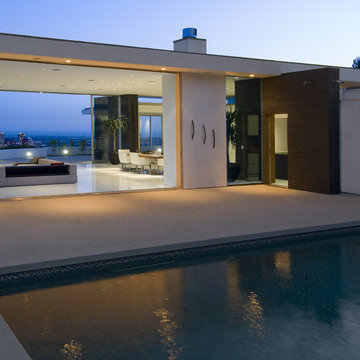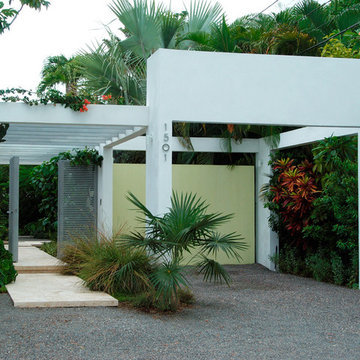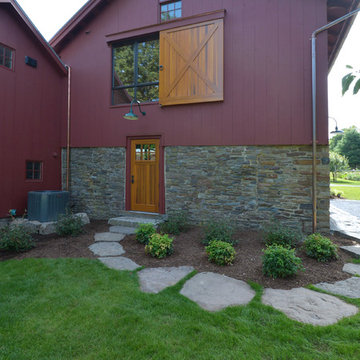Facciate di case
Filtra anche per:
Budget
Ordina per:Popolari oggi
81 - 100 di 256 foto
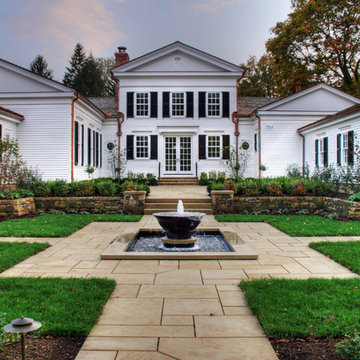
9th Avenue Designs, LLC
Ispirazione per la facciata di una casa bianca classica a due piani
Ispirazione per la facciata di una casa bianca classica a due piani
Trova il professionista locale adatto per il tuo progetto
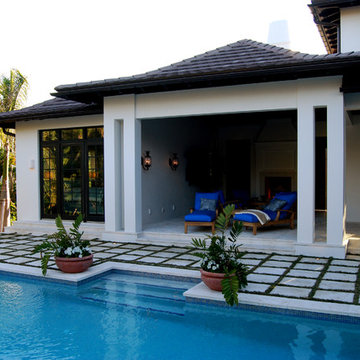
The idea behind this home was to create a true to style british west indies home with a clean contemporary feel on the interior. We worked closely with Cliff Scholz on the design of the home and incorporated details we saw in traditional examples of this architecture. All soffits around the home are western red cedar with western red cedar rafter tails. The floor is walnut. All outlets are placed in baseboards. The Marvin windows and doors have transoms above. The living room features a toungu and groove wood cieling. There is an outdoor living room complete with fireplace and TV. There is a suite that is seperated from the main house by the outdoor living room for guest privacy, or , if used as an office a place to get away from things happening in the main house.
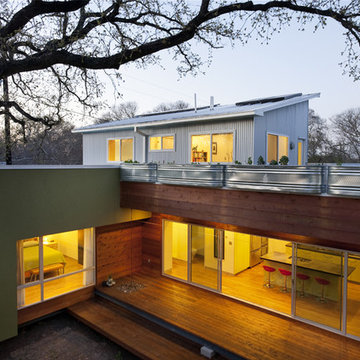
Photography by Whit Preston
Immagine della facciata di una casa contemporanea con rivestimento in metallo
Immagine della facciata di una casa contemporanea con rivestimento in metallo
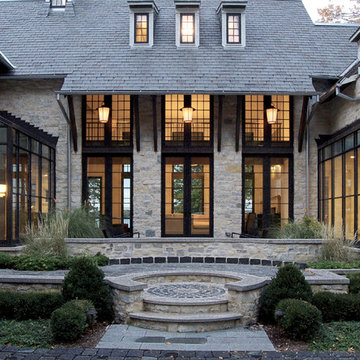
Foto della facciata di una casa grigia classica a tre piani con rivestimento in pietra e tetto a padiglione
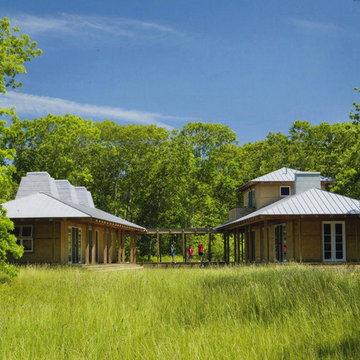
Immagine della facciata di una casa rustica a due piani con rivestimento in legno
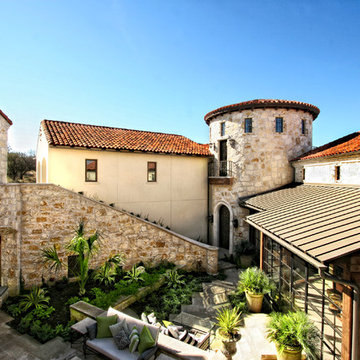
Horseshoe Bay Lakefront Estate Courtyard by Zbranek & Holt Custom Homes, Horseshoe Bay and Austin Custom Home Builder
Eric Hull Photography
Esempio della facciata di una casa mediterranea con rivestimento in pietra
Esempio della facciata di una casa mediterranea con rivestimento in pietra
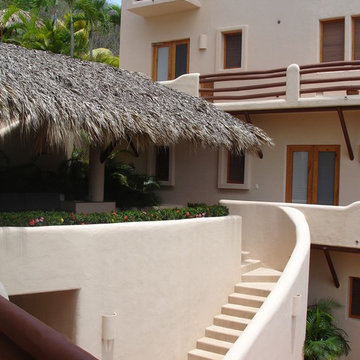
Luis Trevino
Esempio della facciata di una casa bianca tropicale con terreno in pendenza
Esempio della facciata di una casa bianca tropicale con terreno in pendenza
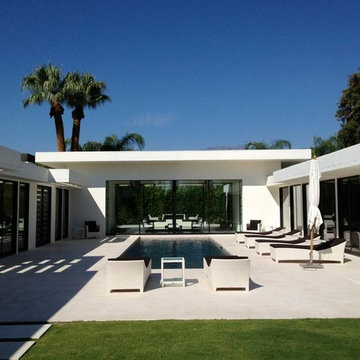
Taking a cue from the past and re-inventing it for now, this oasis in Rancho Mirage exudes cool.
Indoor/ outdoor resort style elegance perfectly suited for both relaxation and entertaining. Surfaces of plaster and limestone inside and out create the backbone of this home. Strong architectural lines, organic textures and brilliant light combine for an atmosphere of tranquility and luxury.
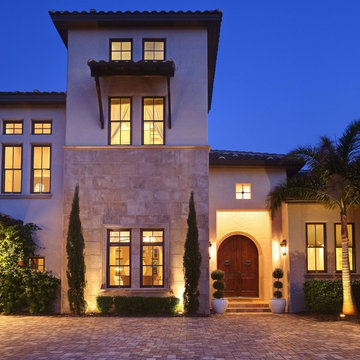
Immagine della facciata di una casa mediterranea a tre piani con rivestimento in stucco
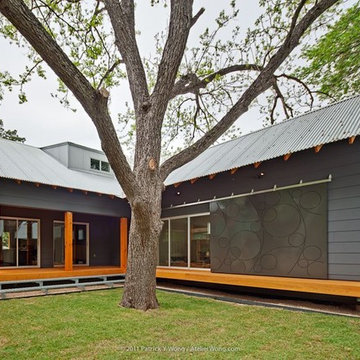
This house in Austin’s Bouldin neighborhood is an exercise in efficiency and invention. The site’s three heritage trees drove the design, whose interplay of Hardiplank, wood, metal, and glass is enhanced by thoughtful details and clever spatial solutions. A cypress wood front porch reflects up the easy-going architecture of the neighborhood and another porch overlooks the courtyard, which offers a private outdoor room. Inside, cork floors, a walnut divider, and built-in entertainment center in the main living areas enrich the otherwise simple and sunny modern space. Frosted glass throughout the house provides natural light and privacy during the day and, filters the glow from the adjacent Moontower at night.
Completed March 2011 - view construction progress photos
General Contractor - JGB Custom Homes
Kitchen Consultant - Hello Kitchen
Interior Furnishing & Styling - Little Pond Deisgn
Photography - Atelier Wong
5-star rating by Austin Energy Green Building Program
Featured on 2011 AIA Homes Tour
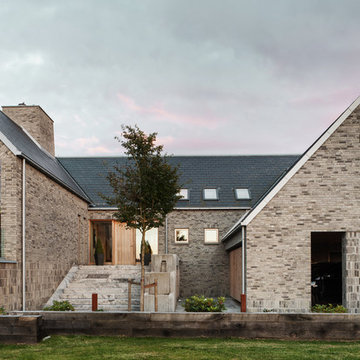
Ispirazione per la villa beige classica a due piani con rivestimento in mattoni, tetto a capanna e copertura a scandole
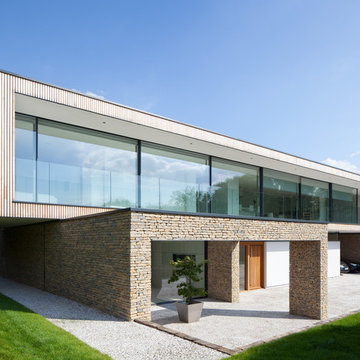
Andy Stagg
Immagine della facciata di una casa contemporanea a due piani con rivestimento in legno
Immagine della facciata di una casa contemporanea a due piani con rivestimento in legno
Facciate di case
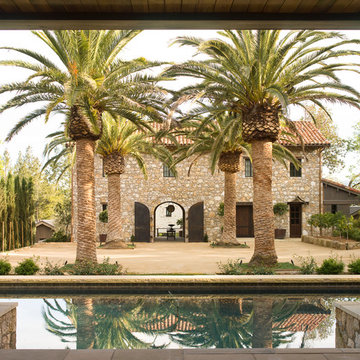
This expansive St. Helena project entailed the construction of a complete wine valley estate, including a 5 bedroom 4-1/2 bath main residence and a 2 bedroom and 2 bath guest house. Included in the project were the pool, pool house, and sweeping architecturally designed gardens with detailed stonework. Additions to the project included: hand-built open trusses, multiple grand staircases, a custom wood bath tub filled from the ceiling, a firemen’s pole in the children’s wing with built-in queen sized bunk beds, a koi pond and custom finishes on all new and recycled materials throughout the estate.
5
