Ville
Filtra anche per:
Budget
Ordina per:Popolari oggi
1 - 15 di 15 foto
1 di 3
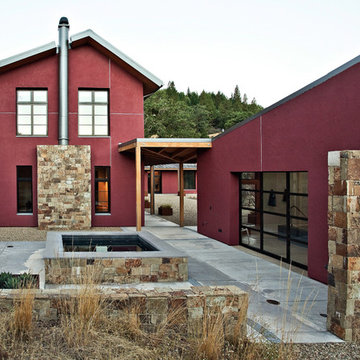
Copyrights: WA design
Idee per la villa grande rossa contemporanea a due piani con rivestimento in stucco e copertura in metallo o lamiera
Idee per la villa grande rossa contemporanea a due piani con rivestimento in stucco e copertura in metallo o lamiera
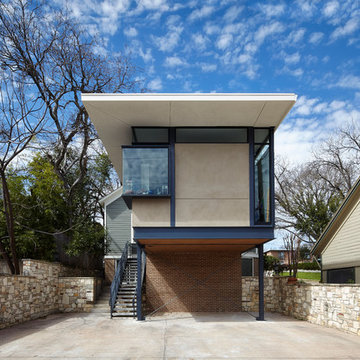
Lars Frazer
Foto della villa beige moderna a due piani di medie dimensioni con rivestimenti misti e tetto piano
Foto della villa beige moderna a due piani di medie dimensioni con rivestimenti misti e tetto piano
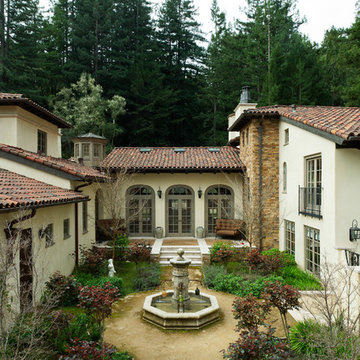
Architect: John Malick & Associates
Photographer: Russell Abraham
Immagine della villa grande bianca mediterranea a due piani con rivestimento in stucco, tetto a capanna e copertura in tegole
Immagine della villa grande bianca mediterranea a due piani con rivestimento in stucco, tetto a capanna e copertura in tegole

white house, two story house,
Immagine della villa ampia beige classica a due piani con tetto a padiglione, rivestimento in stucco e copertura a scandole
Immagine della villa ampia beige classica a due piani con tetto a padiglione, rivestimento in stucco e copertura a scandole

Immagine della villa rossa classica a due piani con rivestimento in mattoni, tetto a capanna, copertura a scandole e tetto grigio
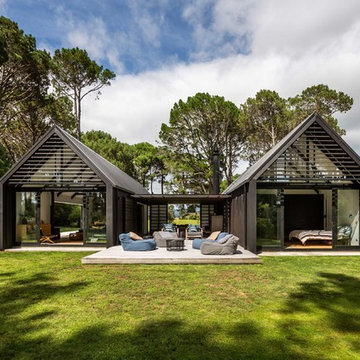
Ispirazione per la villa nera contemporanea a un piano con tetto a capanna e copertura in metallo o lamiera
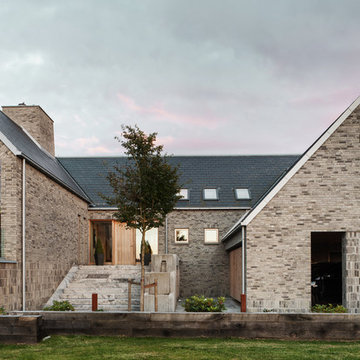
Ispirazione per la villa beige classica a due piani con rivestimento in mattoni, tetto a capanna e copertura a scandole
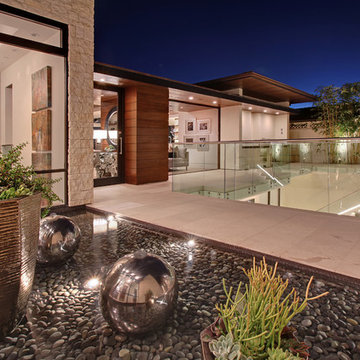
Metallic accents, glass railings and rock beds greet those who visit this contemporary home located in the Southern California community of Corona del Mar. Clean lines are found in the hardscape, windows and roof line. Uplit trees and plants add a natural warmth and beauty.
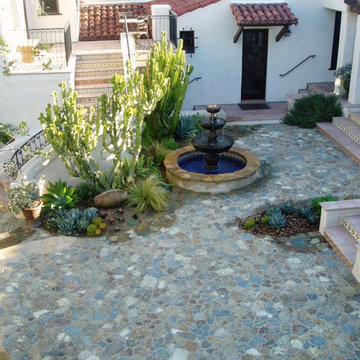
This collaboration with Don Looney architect, incorporated the design build company from start to finish, RSF rubble stone in courtyard, succulents, a large old Oak tree was imported and the Lilian rice architecture was renovated and updated.
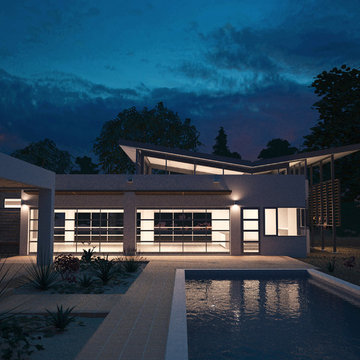
Jenny Guan
Ispirazione per la villa grande bianca moderna a un piano con rivestimento in stucco e tetto piano
Ispirazione per la villa grande bianca moderna a un piano con rivestimento in stucco e tetto piano
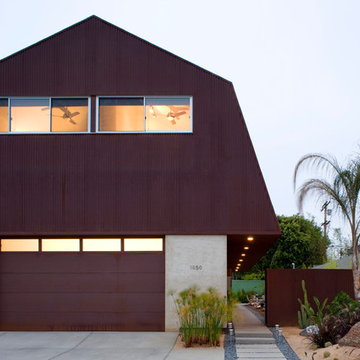
This 3,400 sf residence for an African art dealer/collector and his family is a rusting Cor-ten steel barn on a 50 ft x 145 ft urban infill lot. (Photo: Grant Mudford)
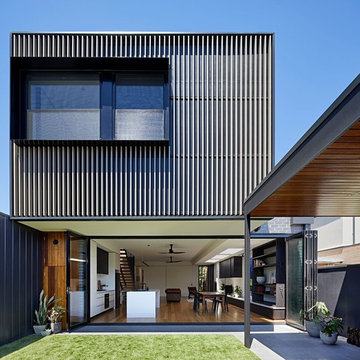
Tatjana Plitt
Foto della villa grigia contemporanea a due piani con rivestimento in metallo e tetto piano
Foto della villa grigia contemporanea a due piani con rivestimento in metallo e tetto piano
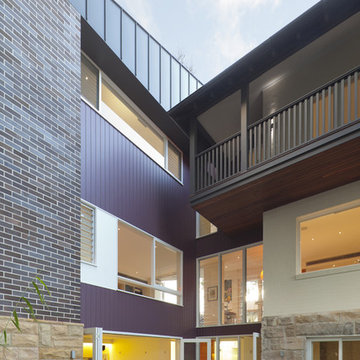
Photos by Brett Boardman
Idee per la villa grande multicolore contemporanea a tre piani con rivestimenti misti e tetto a padiglione
Idee per la villa grande multicolore contemporanea a tre piani con rivestimenti misti e tetto a padiglione
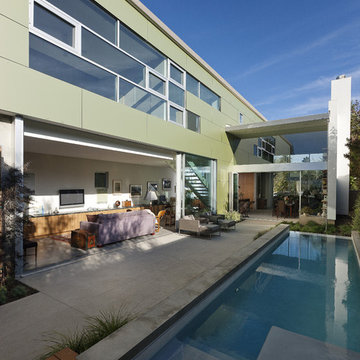
The division between the solid and transparent wings of the structure are clearly visible from the patio.
Photo: Jim Bartsch
Ispirazione per la villa verde contemporanea a due piani con rivestimento in metallo e tetto piano
Ispirazione per la villa verde contemporanea a due piani con rivestimento in metallo e tetto piano
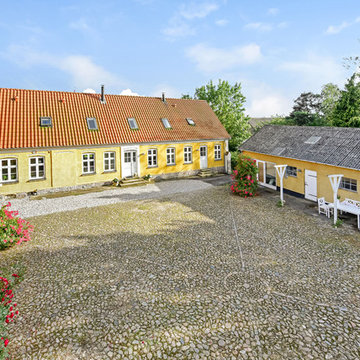
Esempio della villa grande gialla country a due piani con tetto a capanna e copertura in tegole
Ville
1