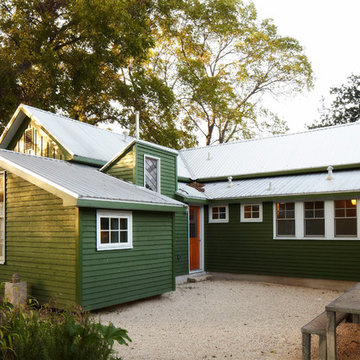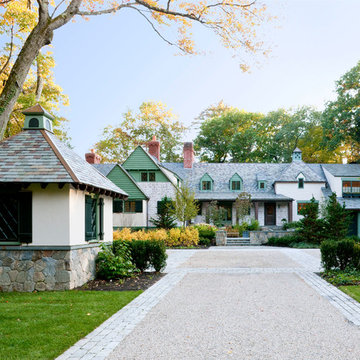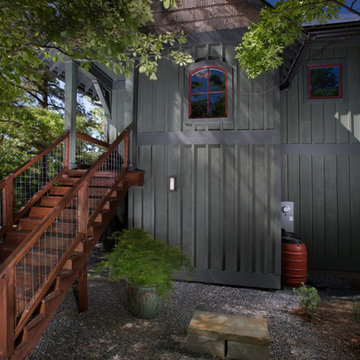Facciate di case nere e verdi
Filtra anche per:
Budget
Ordina per:Popolari oggi
81 - 100 di 25.126 foto
1 di 3
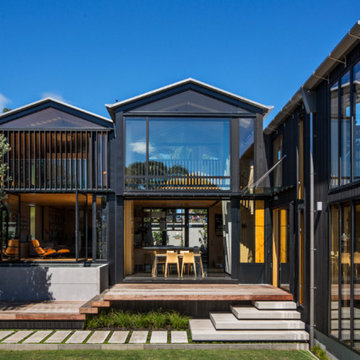
Patrick Reynolds
Ispirazione per la facciata di una casa nera contemporanea a due piani con rivestimento in legno e tetto a capanna
Ispirazione per la facciata di una casa nera contemporanea a due piani con rivestimento in legno e tetto a capanna
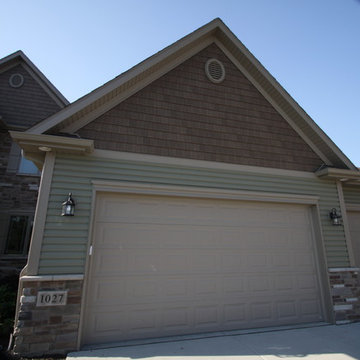
Immagine della facciata di una casa verde american style a due piani con rivestimento in vinile e tetto a capanna
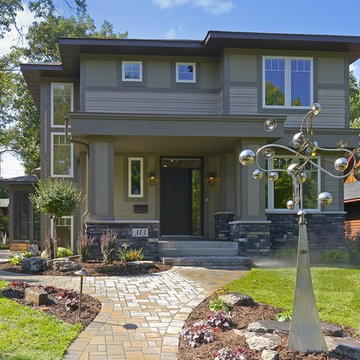
This home mixes traditional stone wainscoting with contemporary linear styling. Windows with modern proportions let in plenty of light. Front porch provides important shelter during precipitation events. The landscaped yard and paver walkway adds valuable curb appeal. Photography by Spacecrafting
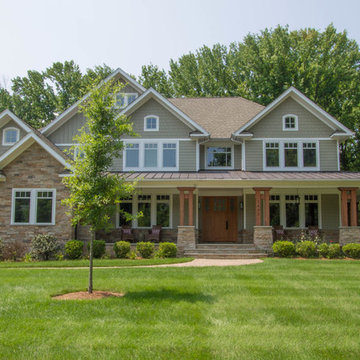
Ispirazione per la facciata di una casa grande verde american style a due piani con rivestimento con lastre in cemento e tetto a capanna
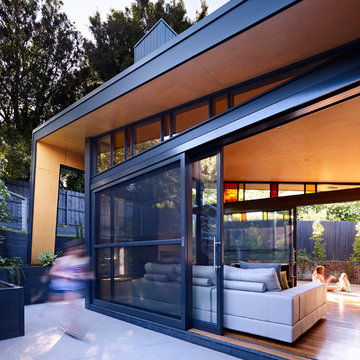
Rhiannon Slatter
Foto della facciata di una casa grande nera contemporanea a due piani con rivestimento in metallo e tetto a capanna
Foto della facciata di una casa grande nera contemporanea a due piani con rivestimento in metallo e tetto a capanna
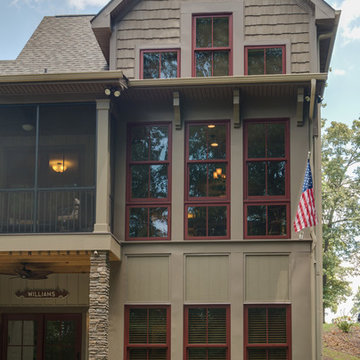
Mark Hoyle
Foto della facciata di una casa verde american style a tre piani di medie dimensioni con rivestimento in legno e tetto a capanna
Foto della facciata di una casa verde american style a tre piani di medie dimensioni con rivestimento in legno e tetto a capanna
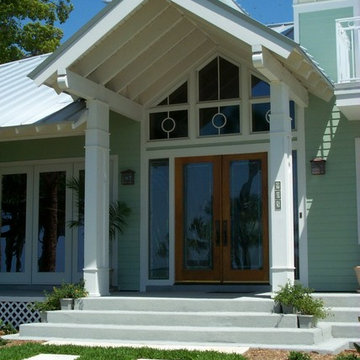
Immagine della facciata di una casa verde stile marinaro a due piani di medie dimensioni con tetto a padiglione e rivestimento in legno

Photography by John Gibbons
This project is designed as a family retreat for a client that has been visiting the southern Colorado area for decades. The cabin consists of two bedrooms and two bathrooms – with guest quarters accessed from exterior deck.
Project by Studio H:T principal in charge Brad Tomecek (now with Tomecek Studio Architecture). The project is assembled with the structural and weather tight use of shipping containers. The cabin uses one 40’ container and six 20′ containers. The ends will be structurally reinforced and enclosed with additional site built walls and custom fitted high-performance glazing assemblies.
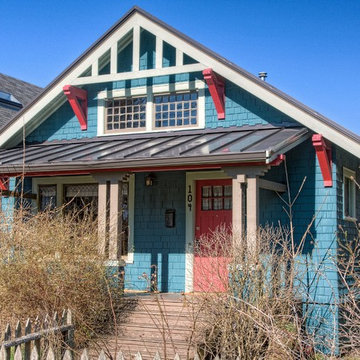
Ispirazione per la facciata di una casa piccola verde american style a un piano con rivestimento in legno
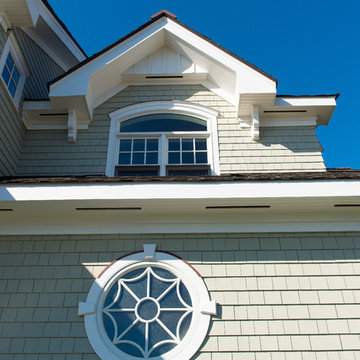
http://www.dlauphoto.com/david/
David Lau
Immagine della facciata di una casa grande verde stile marinaro a tre piani con rivestimento in legno e tetto a capanna
Immagine della facciata di una casa grande verde stile marinaro a tre piani con rivestimento in legno e tetto a capanna
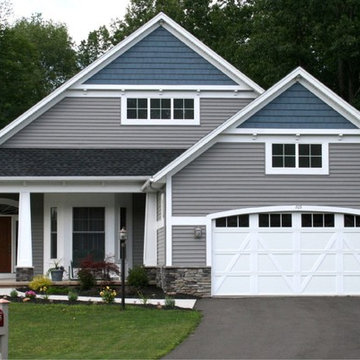
Carini Engineering Designs home
Immagine della villa verde american style a due piani di medie dimensioni con rivestimento in vinile, tetto a capanna e copertura a scandole
Immagine della villa verde american style a due piani di medie dimensioni con rivestimento in vinile, tetto a capanna e copertura a scandole
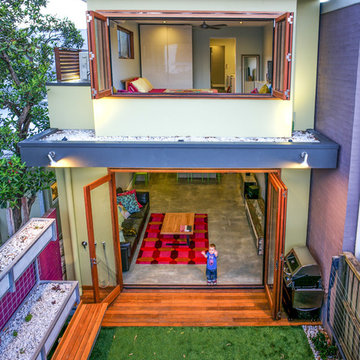
rear of house extended with second level added.
Foto della facciata di una casa piccola verde contemporanea a due piani con rivestimenti misti e tetto piano
Foto della facciata di una casa piccola verde contemporanea a due piani con rivestimenti misti e tetto piano
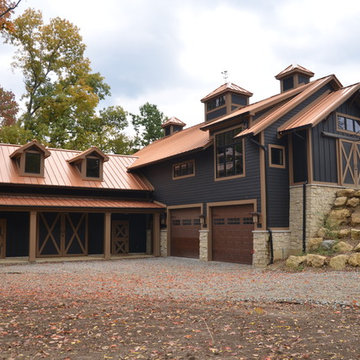
Esempio della facciata di una casa grande nera classica a due piani con tetto a capanna

This modern lake house is located in the foothills of the Blue Ridge Mountains. The residence overlooks a mountain lake with expansive mountain views beyond. The design ties the home to its surroundings and enhances the ability to experience both home and nature together. The entry level serves as the primary living space and is situated into three groupings; the Great Room, the Guest Suite and the Master Suite. A glass connector links the Master Suite, providing privacy and the opportunity for terrace and garden areas.
Won a 2013 AIANC Design Award. Featured in the Austrian magazine, More Than Design. Featured in Carolina Home and Garden, Summer 2015.
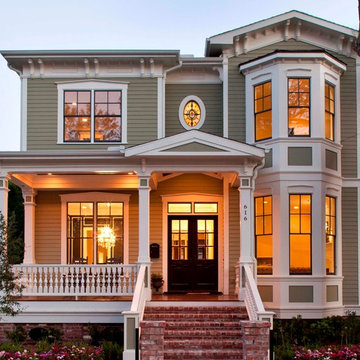
Felix Sanchez
Foto della villa ampia verde vittoriana a due piani con copertura a scandole e tetto marrone
Foto della villa ampia verde vittoriana a due piani con copertura a scandole e tetto marrone
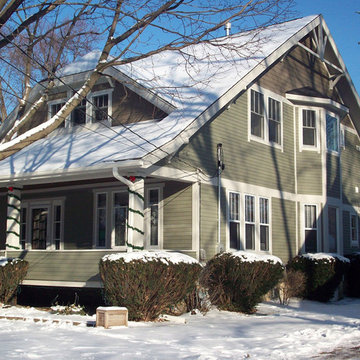
This home had a complete second story addition that worked beautifully with this charming bungalow style. The two story bay creates some added interest on the side of the house and more dramatic spaces on the interior.
Facciate di case nere e verdi
5
