Facciate di case nere e bianche
Ordina per:Popolari oggi
161 - 180 di 89.648 foto
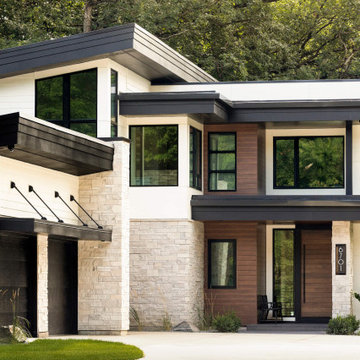
Beautiful modern exterior with a large driveway winding down and large front-facing windows.
Idee per la villa bianca moderna con tetto piano
Idee per la villa bianca moderna con tetto piano

Ispirazione per la villa grande bianca country a due piani con rivestimenti misti, tetto a capanna e copertura mista
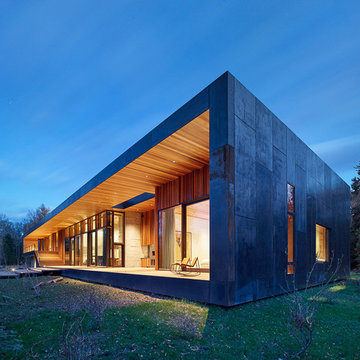
We were honored to work with CLB Architects on the Riverbend residence. The home is clad with our Blackened Hot Rolled steel panels giving the exterior an industrial look. Steel panels for the patio and terraced landscaping were provided by Brandner Design. The one-of-a-kind entry door blends industrial design with sophisticated elegance. Built from raw hot rolled steel, polished stainless steel and beautiful hand stitched burgundy leather this door turns this entry into art. Inside, shou sugi ban siding clads the mind-blowing powder room designed to look like a subway tunnel. Custom fireplace doors, cabinets, railings, a bunk bed ladder, and vanity by Brandner Design can also be found throughout the residence.
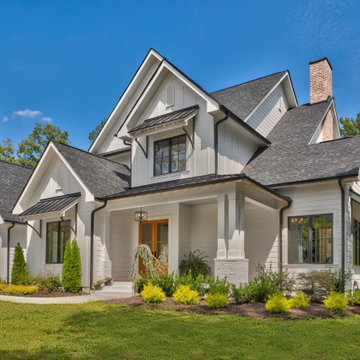
Street view
Foto della villa grande bianca country a due piani con rivestimento con lastre in cemento, tetto a capanna e copertura mista
Foto della villa grande bianca country a due piani con rivestimento con lastre in cemento, tetto a capanna e copertura mista

The modern white home was completed using LP SmartSide White siding. The main siding is 7" wood grain with LP Shingle and Board and Batten used as an accent. this home has industrial modern touches throughout!

New construction black and white farmhouse featuring a Clopay Coachman Collection carriage style garage door with windows. Insulated steel and composite construction. Automatic overhead door. Photo courtesy J. Campeau Developments.
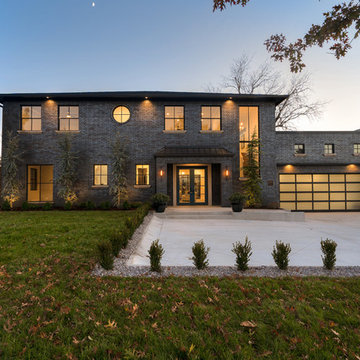
MAKING A STATEMENT sited on EXPANSIVE Nichols Hills lot. Worth the wait...STUNNING MASTERPIECE by Sudderth Design. ULTIMATE in LUXURY features oak hardwoods throughout, HIGH STYLE quartz and marble counters, catering kitchen, Statement gas fireplace, wine room, floor to ceiling windows, cutting-edge fixtures, ample storage, and more! Living space was made to entertain. Kitchen adjacent to spacious living leaves nothing missed...built in hutch, Top of the line appliances, pantry wall, & spacious island. Sliding doors lead to outdoor oasis. Private outdoor space complete w/pool, kitchen, fireplace, huge covered patio, & bath. Sudderth hits it home w/the master suite. Forward thinking master bedroom is simply SEXY! EXPERIENCE the master bath w/HUGE walk-in closet, built-ins galore, & laundry. Well thought out 2nd level features: OVERSIZED game room, 2 bed, 2bth, 1 half bth, Large walk-in heated & cooled storage, & laundry. A HOME WORTH DREAMING ABOUT.
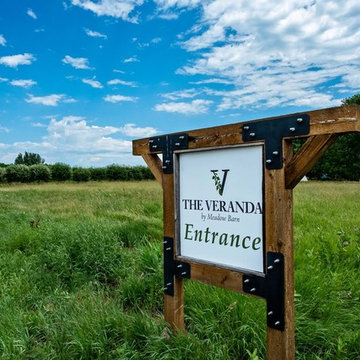
Exterior of farmhouse style post and beam wedding venue.
Immagine della facciata di una casa ampia bianca country a due piani con rivestimento in legno, tetto a capanna e copertura in metallo o lamiera
Immagine della facciata di una casa ampia bianca country a due piani con rivestimento in legno, tetto a capanna e copertura in metallo o lamiera
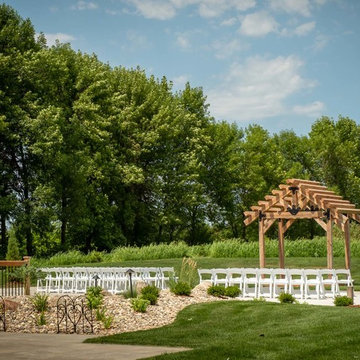
Exterior of farmhouse style post and beam wedding venue.
Idee per la facciata di una casa ampia bianca country a due piani con rivestimento in legno, tetto a capanna e copertura in metallo o lamiera
Idee per la facciata di una casa ampia bianca country a due piani con rivestimento in legno, tetto a capanna e copertura in metallo o lamiera
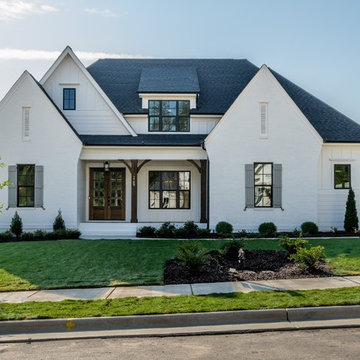
Ispirazione per la villa grande bianca country a due piani con rivestimenti misti, copertura a scandole e tetto a padiglione
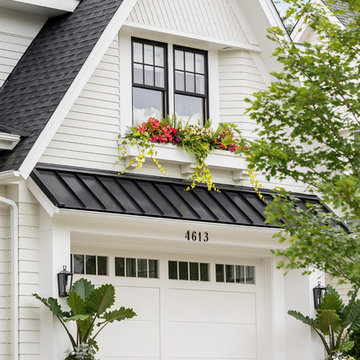
Spacecrafting Photography
Immagine della villa bianca classica a due piani di medie dimensioni con rivestimenti misti, tetto a capanna e copertura mista
Immagine della villa bianca classica a due piani di medie dimensioni con rivestimenti misti, tetto a capanna e copertura mista

White farmhouse exterior with black windows, roof, and outdoor ceiling fans
Photo by Stacy Zarin Goldberg Photography
Idee per la villa grande bianca country a due piani con rivestimento in legno, tetto a capanna e copertura mista
Idee per la villa grande bianca country a due piani con rivestimento in legno, tetto a capanna e copertura mista
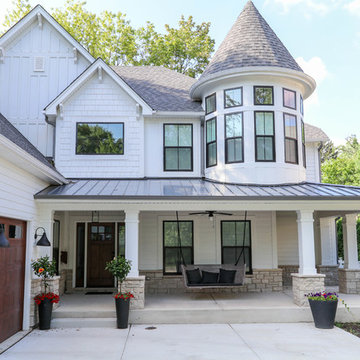
Foto della villa grande bianca country a due piani con rivestimento con lastre in cemento e copertura a scandole

Immagine della villa bianca classica a due piani con rivestimento in mattoni e tetto a capanna
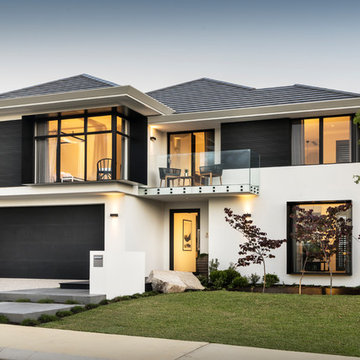
Foto della villa bianca contemporanea a due piani con rivestimenti misti, tetto a padiglione e copertura a scandole

In this close up view of the side of the house, you get an even better idea of the previously mentioned paint scheme. The fence shows the home’s former color, a light brown. The new exterior paint colors dramatically show how the right color change can add a wonderful fresh feel to a house.
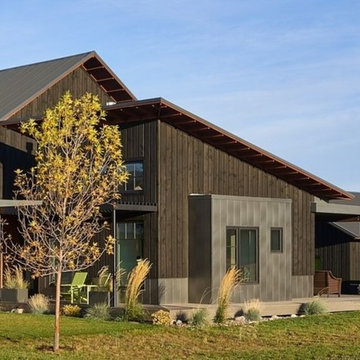
Product: AquaFir™ siding in douglas fir square edge product in black color with wire brushed texture
Product use: 1x8 boards with 1x4 battens, a reverse board and batten application
Modern home with a farmhouse feel at 6200’ in the Teton Mountains. This home used douglas fir square edge siding for the reverse board and batten application with a metal roof and some metal accents.
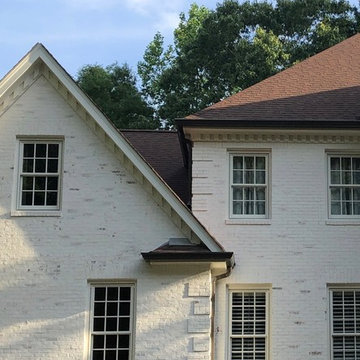
Limewash of traditional brick home
Foto della villa grande bianca classica a tre piani con rivestimento in mattoni, tetto a capanna e copertura a scandole
Foto della villa grande bianca classica a tre piani con rivestimento in mattoni, tetto a capanna e copertura a scandole
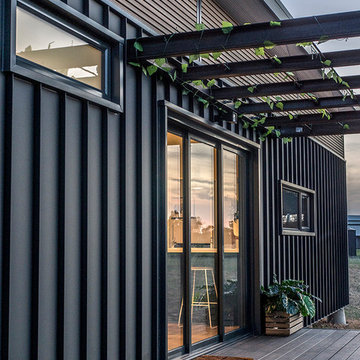
Idee per la villa piccola nera contemporanea a un piano con rivestimento in metallo e copertura in metallo o lamiera
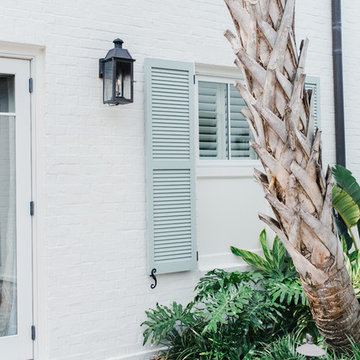
Immagine della villa grande bianca contemporanea a due piani con rivestimento in mattoni, tetto a capanna e copertura a scandole
Facciate di case nere e bianche
9