Facciate di case nere e bianche
Filtra anche per:
Budget
Ordina per:Popolari oggi
201 - 220 di 89.747 foto
1 di 3
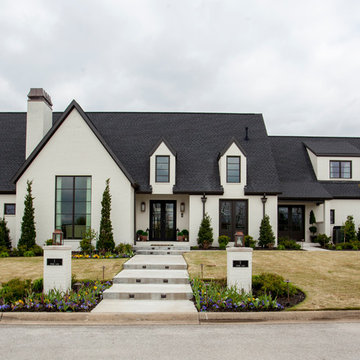
Immagine della villa grande bianca classica a due piani con tetto a capanna e copertura a scandole
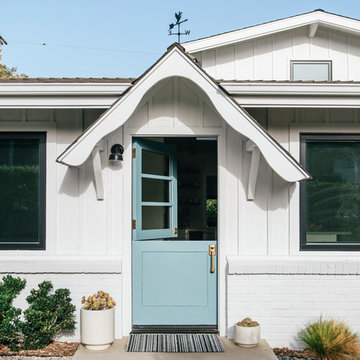
the exterior front cottage maintained the original massing, with new windows, details, and a minimalist color palette that complements the contemporary interior
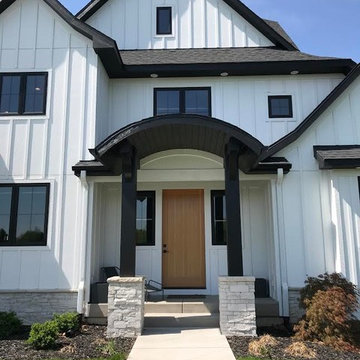
This charming modern farmhouse is located in Ada, MI. It has white board and batten siding with a light stone base and black windows and eaves. The complex roof (hipped dormer and cupola over the garage, barrel vault front entry, shed roofs, flared eaves and two jerkinheads, aka: clipped gable) was carefully designed and balanced to meet the clients wishes and to be compatible with the neighborhood style that was predominantly French Country.
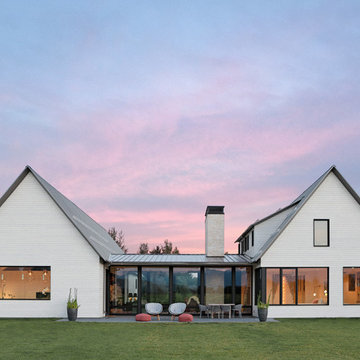
Carrie Patterson
Immagine della villa bianca country a un piano con tetto a capanna e copertura in metallo o lamiera
Immagine della villa bianca country a un piano con tetto a capanna e copertura in metallo o lamiera

This gorgeous modern farmhouse features hardie board board and batten siding with stunning black framed Pella windows. The soffit lighting accents each gable perfectly and creates the perfect farmhouse.
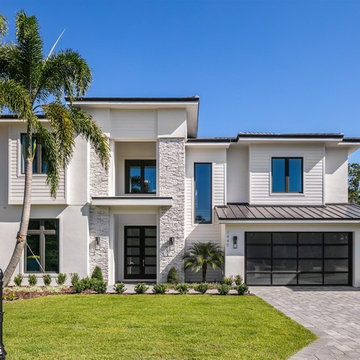
Esempio della villa grande bianca classica a due piani con rivestimenti misti e tetto piano
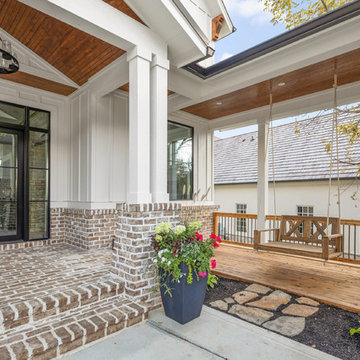
The Home Aesthetic
Immagine della villa ampia bianca country a due piani con rivestimento in mattoni, tetto a capanna e copertura in metallo o lamiera
Immagine della villa ampia bianca country a due piani con rivestimento in mattoni, tetto a capanna e copertura in metallo o lamiera
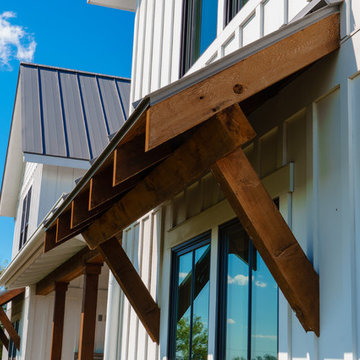
Matthew Manuel
Foto della villa bianca country a due piani di medie dimensioni con rivestimento con lastre in cemento, tetto a capanna e copertura in metallo o lamiera
Foto della villa bianca country a due piani di medie dimensioni con rivestimento con lastre in cemento, tetto a capanna e copertura in metallo o lamiera

Ispirazione per la villa piccola nera scandinava a un piano con rivestimento in legno, tetto a capanna e copertura a scandole
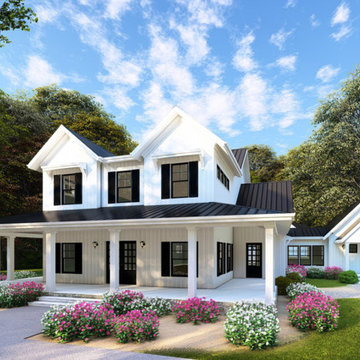
This farmhouse plan features a large wraparound porch, three-car garage, and a layout that provides function and ease.
Immagine della villa grande bianca country a due piani con rivestimento in legno, tetto a capanna e copertura in metallo o lamiera
Immagine della villa grande bianca country a due piani con rivestimento in legno, tetto a capanna e copertura in metallo o lamiera
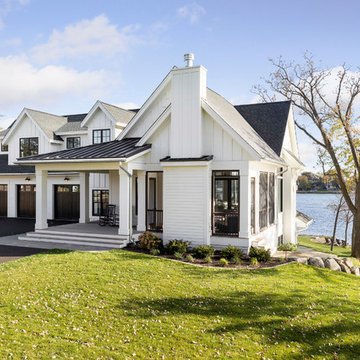
Spacecrafting
Ispirazione per la villa bianca stile marinaro a due piani con tetto a capanna e copertura mista
Ispirazione per la villa bianca stile marinaro a due piani con tetto a capanna e copertura mista
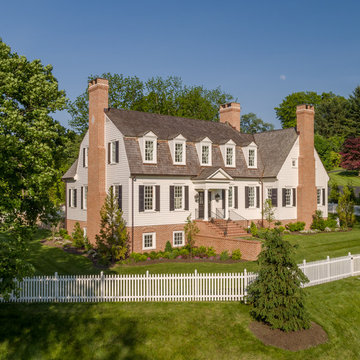
Angle Eye Photography
Ispirazione per la villa grande bianca a due piani con rivestimento con lastre in cemento, tetto a mansarda e copertura a scandole
Ispirazione per la villa grande bianca a due piani con rivestimento con lastre in cemento, tetto a mansarda e copertura a scandole

Photo: Roy Aguilar
Idee per la villa piccola nera moderna a un piano con rivestimento in mattoni, tetto a capanna e copertura in metallo o lamiera
Idee per la villa piccola nera moderna a un piano con rivestimento in mattoni, tetto a capanna e copertura in metallo o lamiera
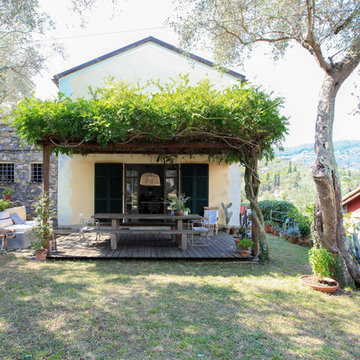
Adriano Castelli © 2018 Houzz
Foto della villa bianca mediterranea a due piani con rivestimento in stucco, tetto a capanna e copertura in metallo o lamiera
Foto della villa bianca mediterranea a due piani con rivestimento in stucco, tetto a capanna e copertura in metallo o lamiera
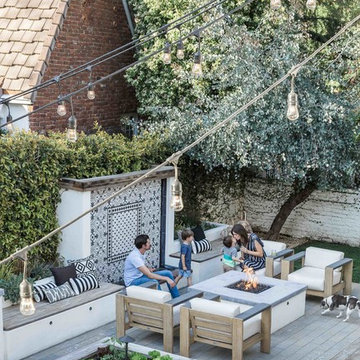
Outdoor living space in backyard features a fire pit and a cement tile fountain.
Idee per la villa bianca a due piani
Idee per la villa bianca a due piani
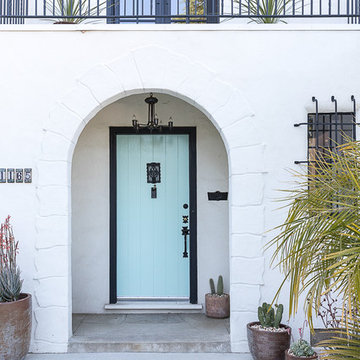
Blue color front door on white Spanish house with a modern cement tile entry mat.
Immagine della villa bianca a due piani
Immagine della villa bianca a due piani
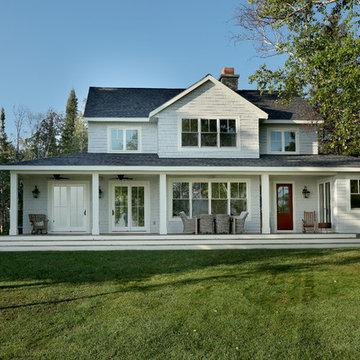
Builder: Boone Construction
Photographer: M-Buck Studio
This lakefront farmhouse skillfully fits four bedrooms and three and a half bathrooms in this carefully planned open plan. The symmetrical front façade sets the tone by contrasting the earthy textures of shake and stone with a collection of crisp white trim that run throughout the home. Wrapping around the rear of this cottage is an expansive covered porch designed for entertaining and enjoying shaded Summer breezes. A pair of sliding doors allow the interior entertaining spaces to open up on the covered porch for a seamless indoor to outdoor transition.
The openness of this compact plan still manages to provide plenty of storage in the form of a separate butlers pantry off from the kitchen, and a lakeside mudroom. The living room is centrally located and connects the master quite to the home’s common spaces. The master suite is given spectacular vistas on three sides with direct access to the rear patio and features two separate closets and a private spa style bath to create a luxurious master suite. Upstairs, you will find three additional bedrooms, one of which a private bath. The other two bedrooms share a bath that thoughtfully provides privacy between the shower and vanity.
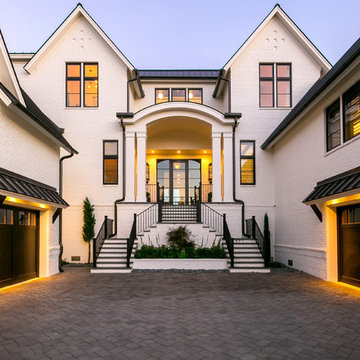
Patrick Brickman
Immagine della villa bianca classica a due piani con rivestimento in mattoni, tetto a capanna e copertura in metallo o lamiera
Immagine della villa bianca classica a due piani con rivestimento in mattoni, tetto a capanna e copertura in metallo o lamiera
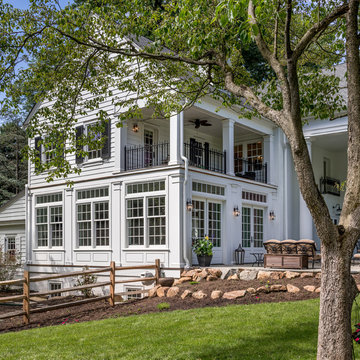
Angle Eye Photography
Immagine della villa bianca country a tre piani con rivestimento con lastre in cemento, tetto a capanna e copertura a scandole
Immagine della villa bianca country a tre piani con rivestimento con lastre in cemento, tetto a capanna e copertura a scandole
Facciate di case nere e bianche
11
