Facciate di case nere con tetto a padiglione
Filtra anche per:
Budget
Ordina per:Popolari oggi
161 - 180 di 3.569 foto
1 di 3
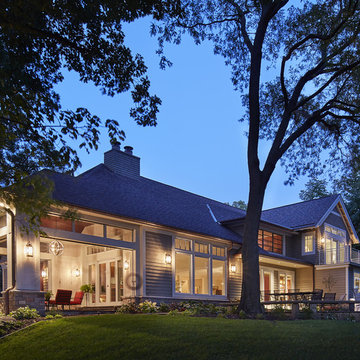
The exterior was a complete redo. The remodeler replaced all of the wrap around stone at the bottom of the structure, re-bricked the home in its entirety, added a balcony over the main door and rebuilt the garage.
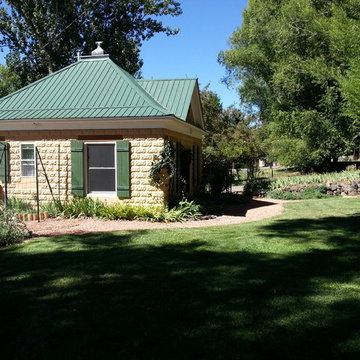
Immagine della villa beige classica a un piano di medie dimensioni con rivestimento in pietra, tetto a padiglione e copertura in metallo o lamiera
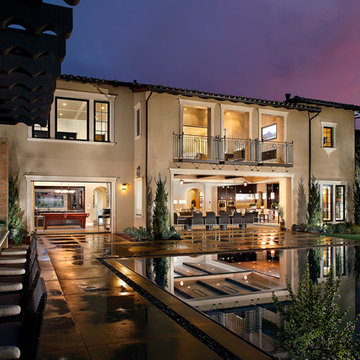
AG Photography
Esempio della facciata di una casa ampia beige mediterranea a due piani con rivestimento in stucco e tetto a padiglione
Esempio della facciata di una casa ampia beige mediterranea a due piani con rivestimento in stucco e tetto a padiglione
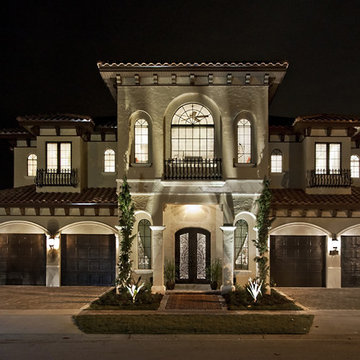
Esempio della facciata di una casa ampia beige mediterranea a due piani con rivestimento in stucco e tetto a padiglione

Malibu, CA / Complete Exterior Remodel / New Roof, Re-stucco, Trim & Fascia, Windows & Doors and a fresh paint to finish.
For the remodeling of the exterior of the home, we installed all new windows around the entire home, a complete roof replacement, the re-stuccoing of the entire exterior, replacement of the window trim and fascia and a fresh exterior paint to finish.
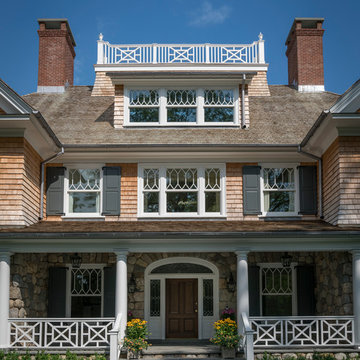
James Merrell Photography
Foto della villa ampia grigia stile marinaro a tre piani con rivestimento in legno, tetto a padiglione e copertura a scandole
Foto della villa ampia grigia stile marinaro a tre piani con rivestimento in legno, tetto a padiglione e copertura a scandole
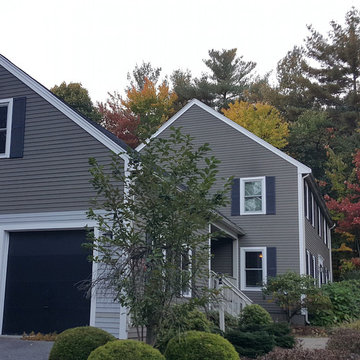
Foto della facciata di una casa grigia american style a due piani di medie dimensioni con rivestimento in vinile e tetto a padiglione
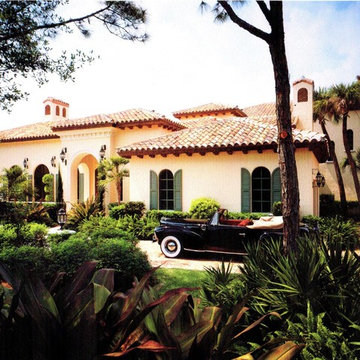
Spanish Mediterranean home
Kim Sargent
Ispirazione per la villa grande beige mediterranea a due piani con rivestimento in stucco, tetto a padiglione e copertura in tegole
Ispirazione per la villa grande beige mediterranea a due piani con rivestimento in stucco, tetto a padiglione e copertura in tegole
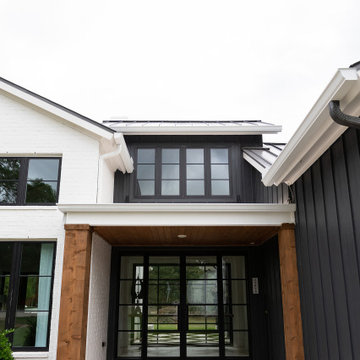
black and white xblack board and batten xblack frame windows xcedar accents xcedar posts xglass entry doors xlight and bright xmodern farmhouse xpainted brick xwhite brick xnatural light xbig front porch x
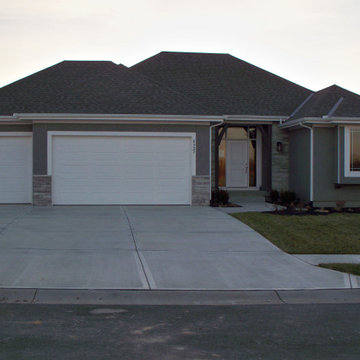
Foto della villa grigia american style a un piano di medie dimensioni con rivestimenti misti, tetto a padiglione e copertura a scandole
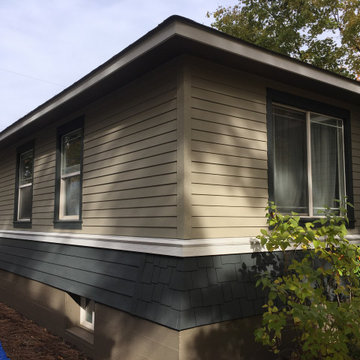
Exterior remodel of a great S. Hill Craftsman home. On this project we removed the original wood lap with lead-based paint according to EPA standards, and installed fresh new James Hardie ColorPlus lap, trim, soffit, and shake. A very sophisticated palette was incorporated using Iron Gray shake, 6.25" Monterrey Taupe plank and trim, an Arctic White belly band and fascia as well as a Timber Bark 24" vented soffit.
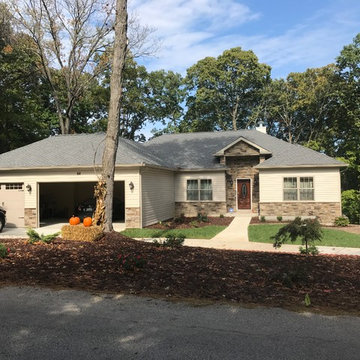
Finished front elevation
Immagine della villa beige american style a un piano di medie dimensioni con rivestimento in cemento, tetto a padiglione e copertura a scandole
Immagine della villa beige american style a un piano di medie dimensioni con rivestimento in cemento, tetto a padiglione e copertura a scandole
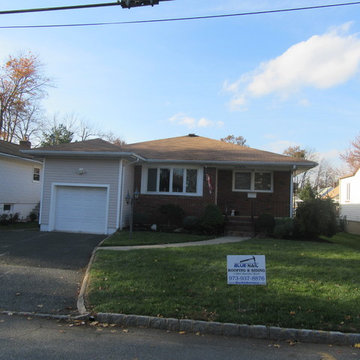
Idee per la villa piccola beige classica a un piano con rivestimento in vinile, tetto a padiglione e copertura a scandole
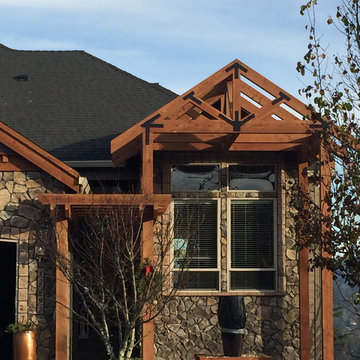
Foto della villa beige american style a un piano di medie dimensioni con rivestimento in pietra, tetto a padiglione e copertura a scandole
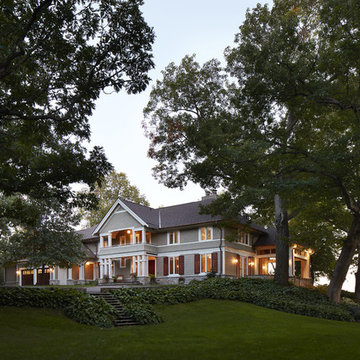
The exterior was a complete redo. The remodeler replaced all of the wrap around stone at the bottom of the structure, re-bricked the home in its entirety, added a balcony over the main door and rebuilt the garage.
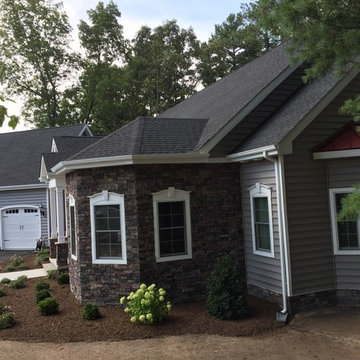
Immagine della facciata di una casa grigia american style a un piano di medie dimensioni con rivestimento in vinile e tetto a padiglione
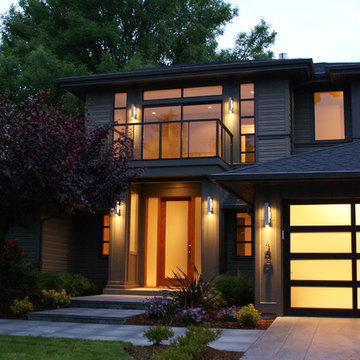
Esempio della facciata di una casa grande grigia contemporanea a due piani con tetto a padiglione
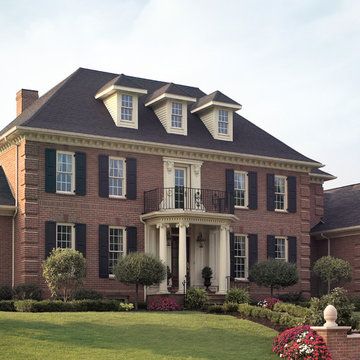
Belden Brick
Ispirazione per la facciata di una casa grande rossa vittoriana a tre piani con rivestimento in mattoni e tetto a padiglione
Ispirazione per la facciata di una casa grande rossa vittoriana a tre piani con rivestimento in mattoni e tetto a padiglione
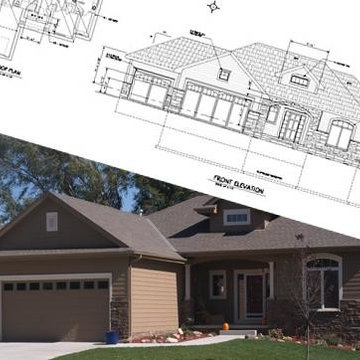
Kevin Skarda Builders
Immagine della facciata di una casa beige american style a un piano di medie dimensioni con rivestimento in cemento e tetto a padiglione
Immagine della facciata di una casa beige american style a un piano di medie dimensioni con rivestimento in cemento e tetto a padiglione
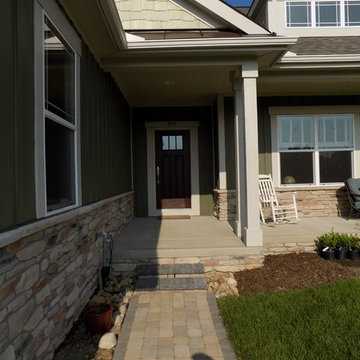
Esempio della villa verde american style a un piano di medie dimensioni con rivestimento con lastre in cemento, tetto a padiglione e copertura a scandole
Facciate di case nere con tetto a padiglione
9