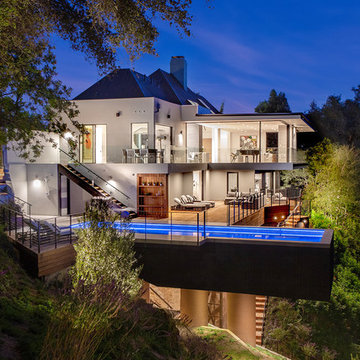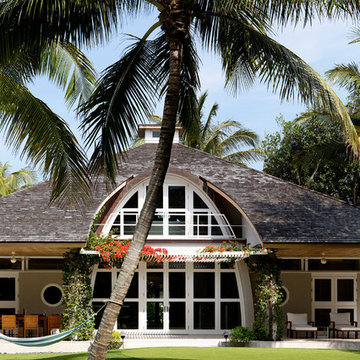Facciate di case nere con tetto a padiglione
Filtra anche per:
Budget
Ordina per:Popolari oggi
121 - 140 di 3.569 foto
1 di 3
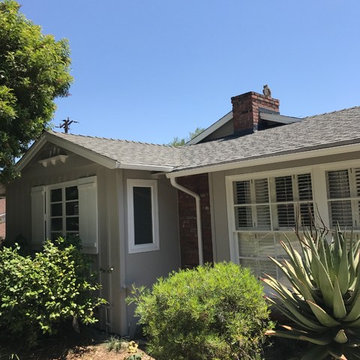
Esempio della villa grigia classica a un piano di medie dimensioni con rivestimento in legno, tetto a padiglione e copertura a scandole
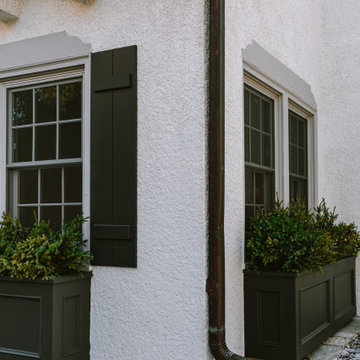
This was a whole house inside and out renovation in the historic country club neighborhood of Edina MN.
Immagine della villa grande bianca classica a due piani con rivestimento in stucco, tetto a padiglione, copertura in tegole e tetto rosso
Immagine della villa grande bianca classica a due piani con rivestimento in stucco, tetto a padiglione, copertura in tegole e tetto rosso
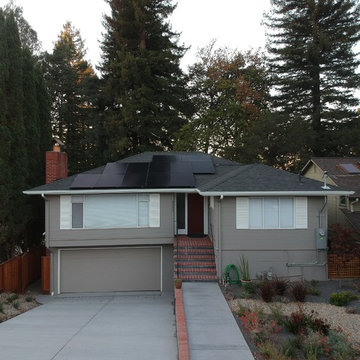
Ispirazione per la villa grigia moderna a due piani di medie dimensioni con rivestimento in legno, copertura a scandole e tetto a padiglione
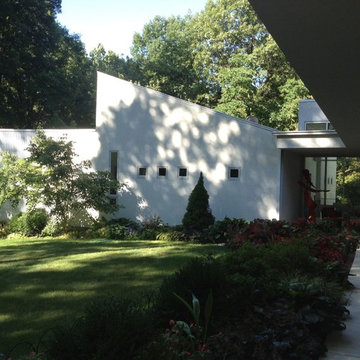
Ispirazione per la villa grigia contemporanea a un piano di medie dimensioni con rivestimenti misti, tetto a padiglione e copertura in metallo o lamiera
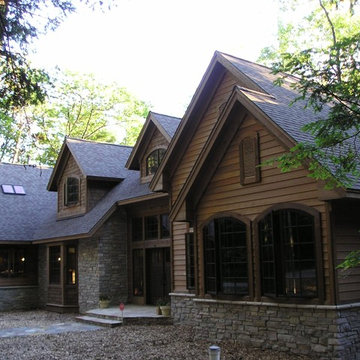
Ispirazione per la villa grande marrone rustica a un piano con rivestimento in pietra, tetto a padiglione, copertura a scandole e abbinamento di colori
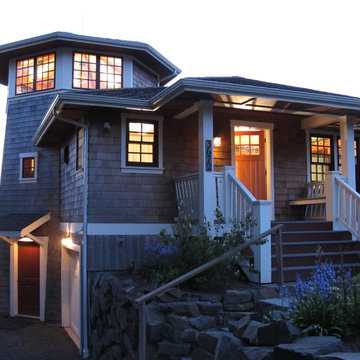
The welcoming front porch has benches built into the guardrails for enjoying a cup of coffee in the morning sun.
Photo copyright Howard Miller
Esempio della villa grigia classica a tre piani di medie dimensioni con rivestimento in legno, tetto a padiglione e copertura a scandole
Esempio della villa grigia classica a tre piani di medie dimensioni con rivestimento in legno, tetto a padiglione e copertura a scandole
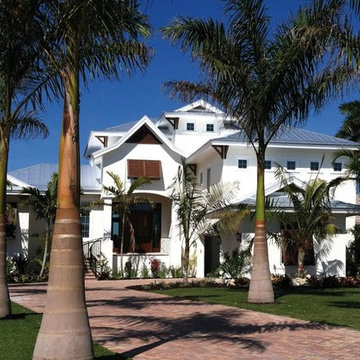
Immagine della villa grande bianca tropicale a tre piani con rivestimento in stucco, tetto a padiglione e copertura in metallo o lamiera
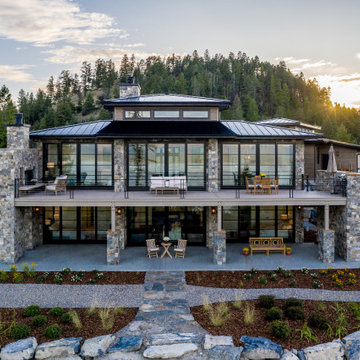
Glass, Glass and more Glass.
Immagine della villa marrone moderna a due piani di medie dimensioni con rivestimento in legno, tetto a padiglione e copertura in metallo o lamiera
Immagine della villa marrone moderna a due piani di medie dimensioni con rivestimento in legno, tetto a padiglione e copertura in metallo o lamiera
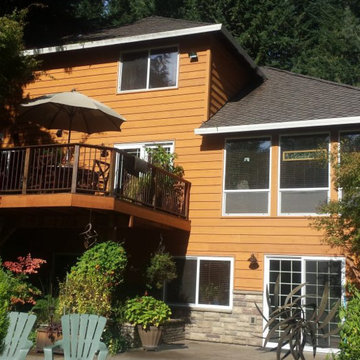
Foto della villa arancione classica a due piani di medie dimensioni con rivestimento in vinile, tetto a padiglione e copertura a scandole
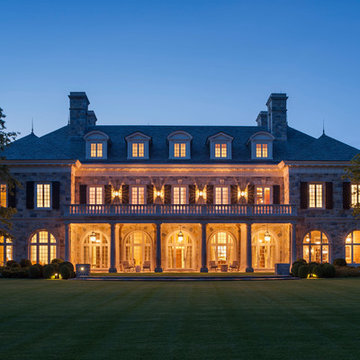
Design by Mark P. Finlay Architects
Photo by Warren Jagger
Foto della villa ampia multicolore classica a tre piani con rivestimento in pietra, tetto a padiglione e copertura a scandole
Foto della villa ampia multicolore classica a tre piani con rivestimento in pietra, tetto a padiglione e copertura a scandole
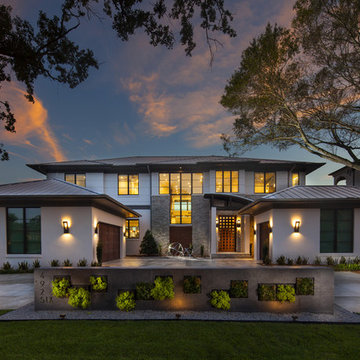
The art of placement rooted in feng shui and the practical demands of nature both played intricate roles in this home’s design evolution.
Project Style: Contemporary
Size: 5 bedrooms; 5 bathrooms; 2 half baths; Living area - 6,200 sq. ft.; Total under roof - 8,200 sq. ft.
Home Story: The inspiration for many of the design elements in this waterfront residence came from years of travel by the homeowner. Tucking away wide-ranging ideas - a hotel lobby's suspended fireplace, a restaurant's pivoting front door, a serene reflecting pool - that fused together seamlessly in a meticulous, well-thought-out manner. This home accommodates a large, very active family while serving as a backdrop for elegant art as well as nature's show-stopping displays.
Challenges & Points of Interest: Potential for high waves and wind dictated specific aspects of this home's design. Careful planning avoided the need and expense of driving 30-foot deep piles. Suspending a 6' wide, 1,200-pound marble fireplace proved a gravity-defying engineering challenge. The tons of behind-the-scene steel and framing allow the fireplace effortlessly float as the home's centerpiece. The stunning, 900-pound sapele wood, custom front door opens with a finger touch thanks to its unique pivot design. Linear-patterned waterfall granite, ceiling-supplied water for tub bathing, Murphy bed, cantilevered 4-foot stair treads with stainless steel airline-cabled railing, 4-sided infinity-edge hot tub, living wall, zen garden and an intimate reflection pool with stepping stones are a few more of the design inspirations-turned reality in this highly-efficient Smart home.
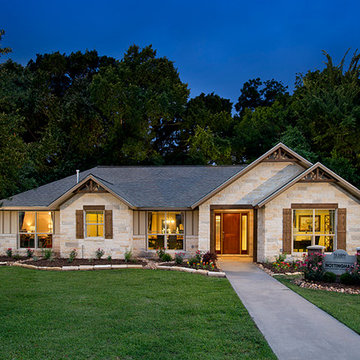
The Nottingham is an open-concept design with flow between the foyer, family room, breakfast area, and kitchen. The split-bedroom design allows the master suite to feel like a sanctuary. Raised or stepped ceilings in the family room, master bedroom, study, and dining room help the Nottingham feel even more spacious. Tour the fully furnished model at our Angleton Design Center.
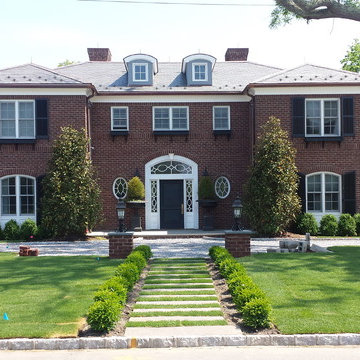
Esempio della villa rossa classica a due piani di medie dimensioni con rivestimento in mattoni, tetto a padiglione e copertura a scandole
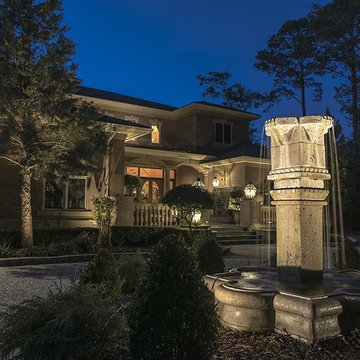
Esempio della villa grande marrone mediterranea a due piani con rivestimento in stucco, tetto a padiglione e copertura a scandole
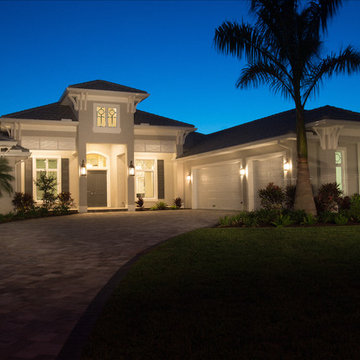
Night photo of British West Indies Colonial exterior.
Foto della villa beige tropicale a un piano di medie dimensioni con rivestimento in stucco, tetto a padiglione e copertura in tegole
Foto della villa beige tropicale a un piano di medie dimensioni con rivestimento in stucco, tetto a padiglione e copertura in tegole
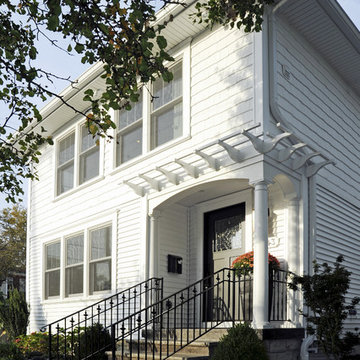
Addition and renovation by Ketron Custom Builders. Photography by Daniel Feldkamp.
Ispirazione per la facciata di una casa piccola bianca classica a due piani con rivestimento in legno e tetto a padiglione
Ispirazione per la facciata di una casa piccola bianca classica a due piani con rivestimento in legno e tetto a padiglione
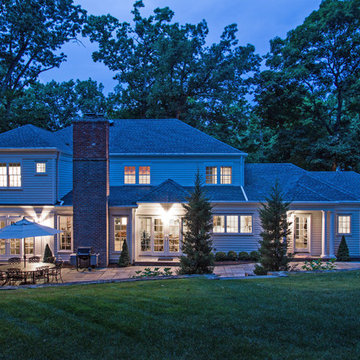
Immagine della facciata di una casa grande bianca classica a due piani con rivestimento in legno e tetto a padiglione
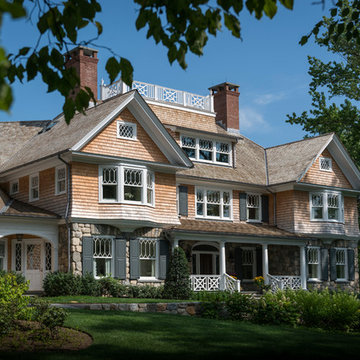
Classical influence, complexity of form, naturalistic informality, and eclectic detailing combine in sensational fashion in this Rye Beach Shingle Style home.
James Merrell Photography
Facciate di case nere con tetto a padiglione
7
