Facciate di case nere con tetto a mansarda
Filtra anche per:
Budget
Ordina per:Popolari oggi
141 - 160 di 440 foto
1 di 3
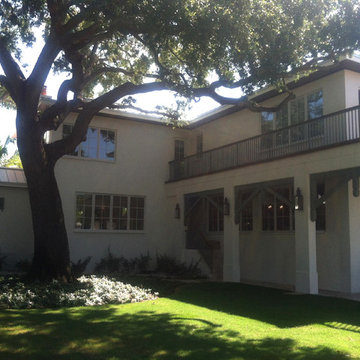
This is a shot of the rear of the home demonstrating how the entire house was designed around one large oak tree. If you look closely, you can see that some very selective limbs were cut. This is a delicate science because if too many limbs are cut the tree is no longer structural sound which could obviously lead to catastrophe. The home was forced to not only make an “L” shape in plan to accommodate the tree, but also to vertically cascade.
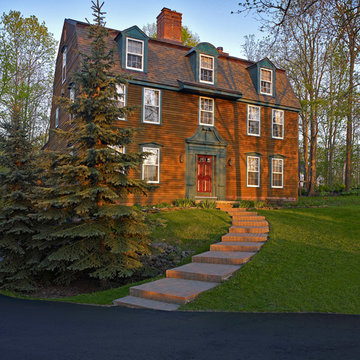
The bones of this home were great and the exterior speaks for itself. Meadowlark Design + Build took on this whole-home renovation with an eye on keeping the design aesthetic true to the home's original Federal style. This home is in a serene setting on 2.4 acres in Ann Arbor, Michigan
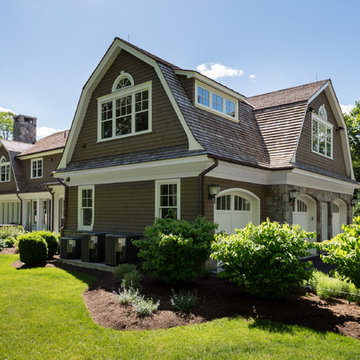
Tim Lenz Photography
Foto della villa ampia marrone classica a tre piani con rivestimento in legno, tetto a mansarda e copertura a scandole
Foto della villa ampia marrone classica a tre piani con rivestimento in legno, tetto a mansarda e copertura a scandole
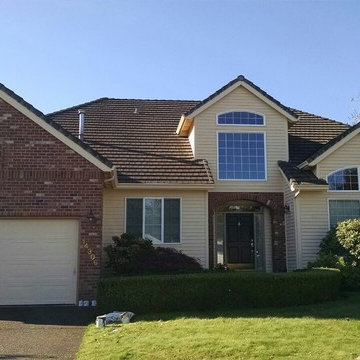
Foto della villa grande gialla classica a due piani con rivestimenti misti, tetto a mansarda e copertura in tegole
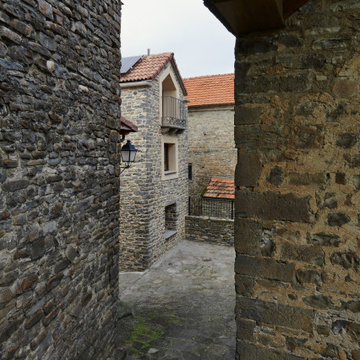
Esempio della villa grigia country a tre piani di medie dimensioni con rivestimento in pietra, tetto a mansarda e copertura in tegole
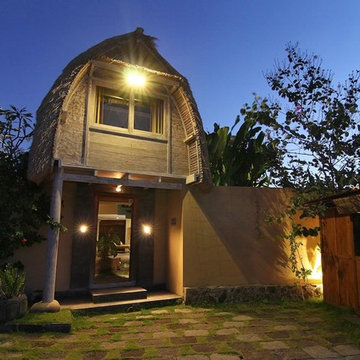
Villa entry under the Lombok-style house.
Photo by Dwi Creative
Foto della villa tropicale a un piano di medie dimensioni con tetto a mansarda
Foto della villa tropicale a un piano di medie dimensioni con tetto a mansarda
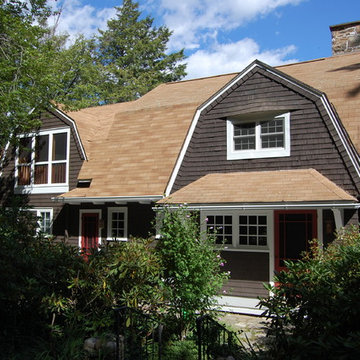
Photo: John Marshall
Immagine della facciata di una casa marrone country a due piani di medie dimensioni con rivestimento in legno e tetto a mansarda
Immagine della facciata di una casa marrone country a due piani di medie dimensioni con rivestimento in legno e tetto a mansarda
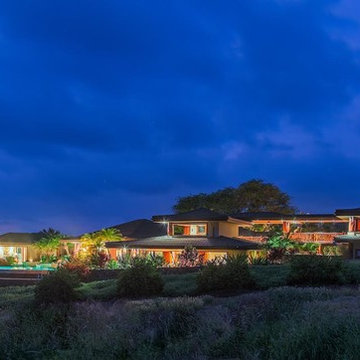
Ispirazione per la facciata di una casa grande beige tropicale a tre piani con rivestimento in stucco e tetto a mansarda
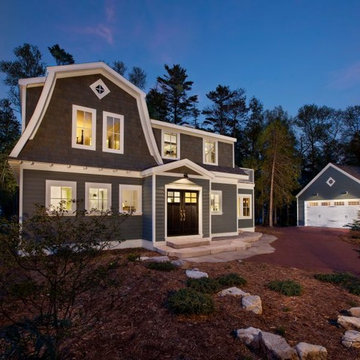
Esempio della villa grigia country a due piani di medie dimensioni con rivestimenti misti, tetto a mansarda e copertura a scandole
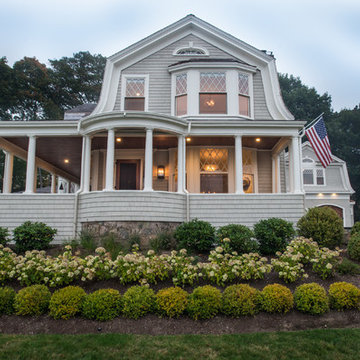
Photography by Jack Foley
Idee per la facciata di una casa grande beige classica a due piani con rivestimento in legno e tetto a mansarda
Idee per la facciata di una casa grande beige classica a due piani con rivestimento in legno e tetto a mansarda
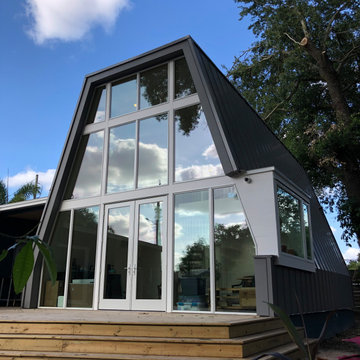
Idee per la villa grande blu moderna a due piani con rivestimento in metallo, tetto a mansarda, copertura in metallo o lamiera e tetto grigio
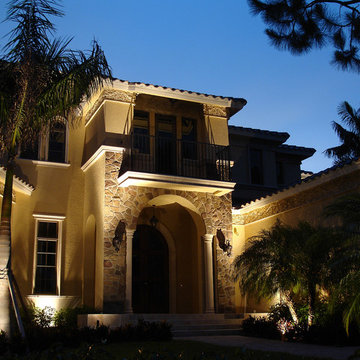
Jacksonville Light Fixtures by NiteLites of Jacksonville
Esempio della facciata di una casa grande beige classica a due piani con rivestimenti misti e tetto a mansarda
Esempio della facciata di una casa grande beige classica a due piani con rivestimenti misti e tetto a mansarda
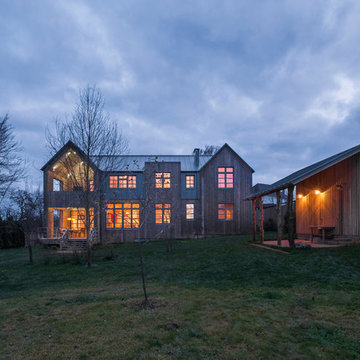
Архитекторы: Алексей Дунаев, Марианна Запольская
Фотограф: Полина Полудкина
Immagine della villa grande marrone country a due piani con rivestimento in legno, tetto a mansarda e copertura in metallo o lamiera
Immagine della villa grande marrone country a due piani con rivestimento in legno, tetto a mansarda e copertura in metallo o lamiera
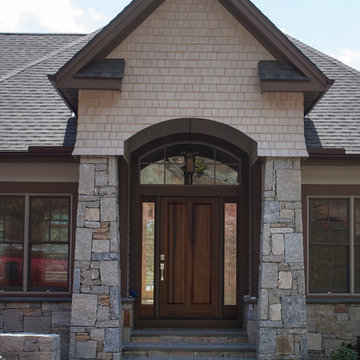
Foto della facciata di una casa beige classica a tre piani con rivestimenti misti e tetto a mansarda
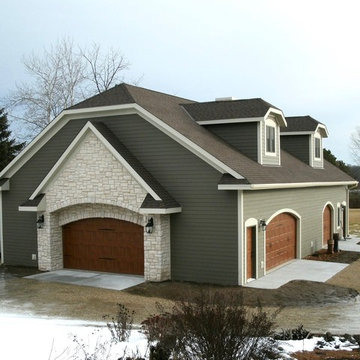
Immagine della villa grande grigia american style a un piano con rivestimento in vinile e tetto a mansarda
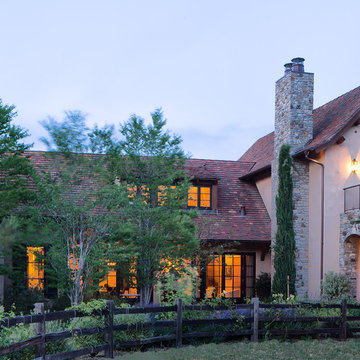
Michael Hospelt
Ispirazione per la facciata di una casa beige mediterranea a due piani con rivestimenti misti e tetto a mansarda
Ispirazione per la facciata di una casa beige mediterranea a due piani con rivestimenti misti e tetto a mansarda
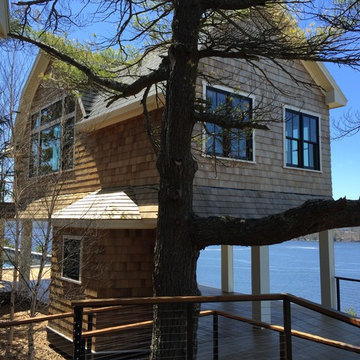
Esempio della villa piccola marrone rustica a due piani con rivestimento in legno, tetto a mansarda e copertura mista
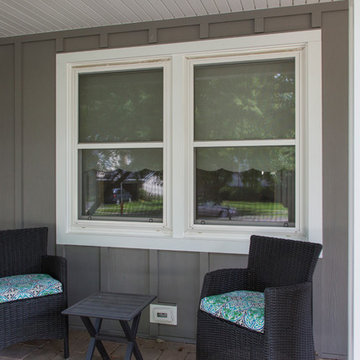
This home was renovated by Opal Enterprises in Naperville, IL. The project included a complete exterior renovation with siding replacement, roof replacement, trim work, porch renovation, and finishing touches. The siding used was James Hardie fiber cement in Aged Pewter color. The front porch features board & batten and the rest of the home has plank lap siding. The gambrel style roof was completely redone with new GAF Timberline HD shingles in the Pewter Gray color.
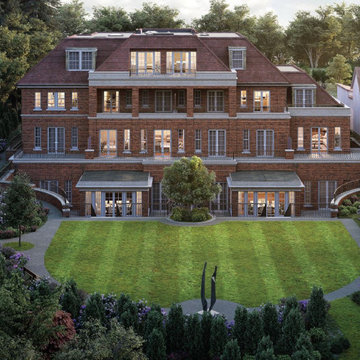
Ispirazione per la facciata di un appartamento ampio moderno a tre piani con rivestimento in mattoni e tetto a mansarda
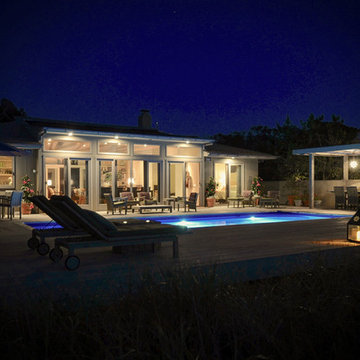
Foto della villa beige contemporanea a un piano di medie dimensioni con rivestimento in legno, tetto a mansarda e copertura a scandole
Facciate di case nere con tetto a mansarda
8