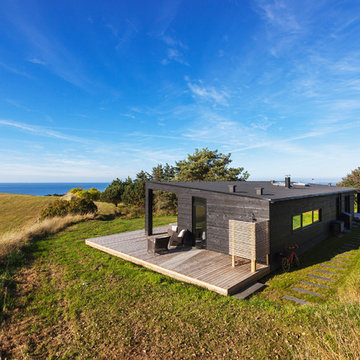Facciate di case nere con rivestimento in legno
Filtra anche per:
Budget
Ordina per:Popolari oggi
21 - 40 di 3.795 foto
1 di 3
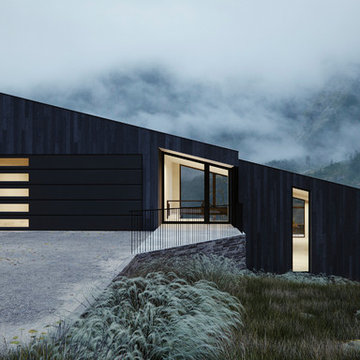
Esempio della facciata di una casa piccola nera contemporanea a tre piani con rivestimento in legno e copertura in metallo o lamiera
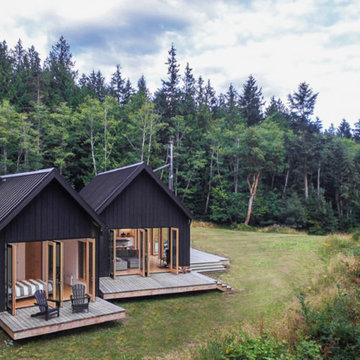
This thoughtfully sited and detailed home is an example of a rural retreat that invites its visitors to unwind - its “great room” a natural gathering place that spills out to expansive decks and opens to the tranquil landscape beyond. Photo credit: Prentiss Balance Wickline Architects.
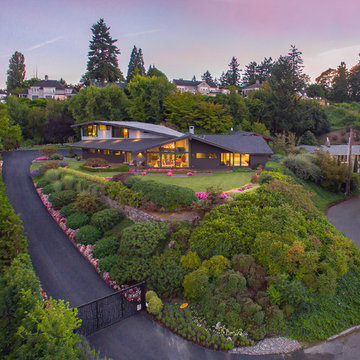
Aerial view of the front of the house and property entrace.
Chad Beecroft
Idee per la facciata di una casa grande nera moderna a due piani con rivestimento in legno e tetto a capanna
Idee per la facciata di una casa grande nera moderna a due piani con rivestimento in legno e tetto a capanna
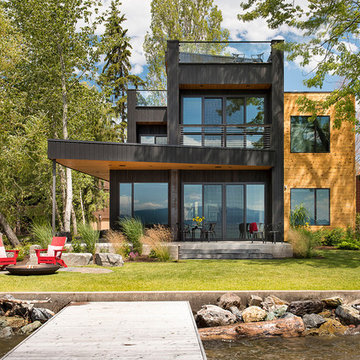
Immagine della facciata di una casa ampia nera contemporanea a tre piani con tetto piano e rivestimento in legno
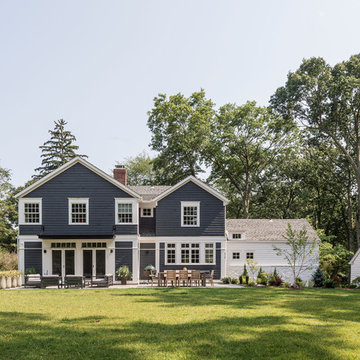
Idee per la facciata di una casa nera country a due piani con rivestimento in legno e tetto a capanna
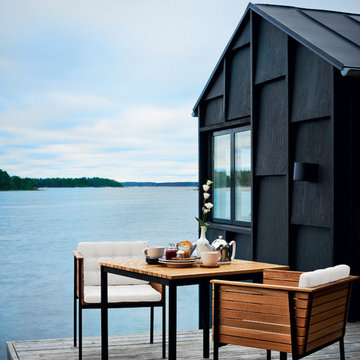
Trädäck och fasad på individuellt sommarhus. Arkitekternas sommarhus byggs på traditionellt vis i lösvirke av hög kvalitet. Det kräver erfarna hantverkare men ger överlägsen flexibilitet.
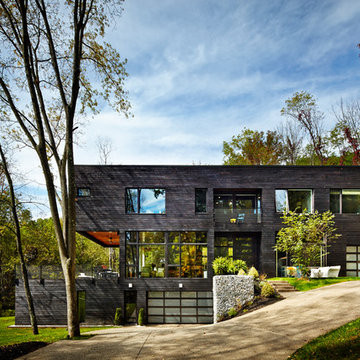
Immagine della facciata di una casa grande nera contemporanea a tre piani con rivestimento in legno e tetto piano
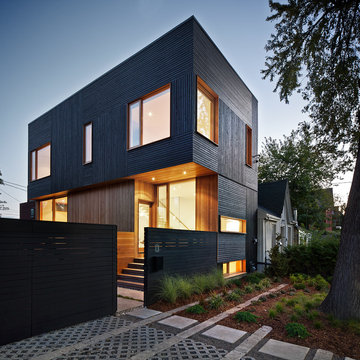
Steven Evans Photography
Esempio della facciata di una casa piccola nera contemporanea a due piani con rivestimento in legno e tetto piano
Esempio della facciata di una casa piccola nera contemporanea a due piani con rivestimento in legno e tetto piano
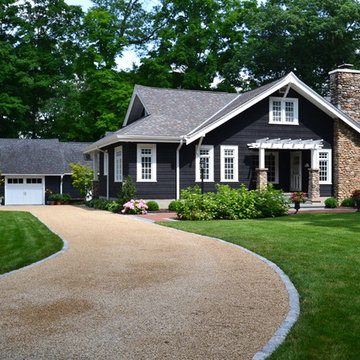
Bill Ripley
Esempio della villa grande nera american style a un piano con rivestimento in legno, tetto a capanna e copertura a scandole
Esempio della villa grande nera american style a un piano con rivestimento in legno, tetto a capanna e copertura a scandole
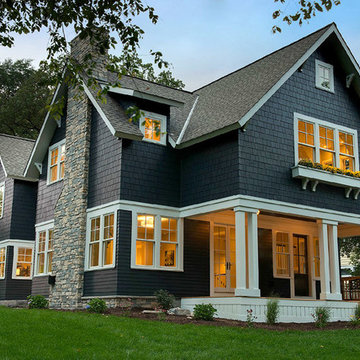
Foto della facciata di una casa grande nera classica a due piani con rivestimento in legno e tetto a padiglione
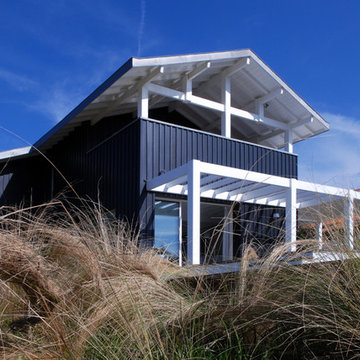
Immagine della facciata di una casa nera stile marinaro a due piani di medie dimensioni con rivestimento in legno e tetto a capanna
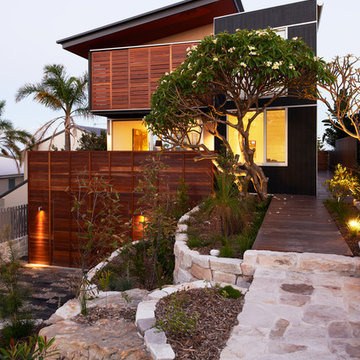
An entry way sidles alongside the house on flagstones and decking, beside a tiered native garden and drystone walls
Photography Roger D'Souza
Esempio della casa con tetto a falda unica nero contemporaneo a tre piani di medie dimensioni con rivestimento in legno
Esempio della casa con tetto a falda unica nero contemporaneo a tre piani di medie dimensioni con rivestimento in legno
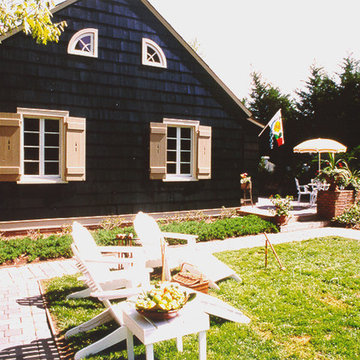
Idee per la facciata di una casa nera classica a due piani di medie dimensioni con rivestimento in legno e tetto a capanna

Durston Saylor
Immagine della facciata di una casa grande nera classica a due piani con rivestimento in legno, tetto a capanna, pannelli e listelle di legno e con scandole
Immagine della facciata di una casa grande nera classica a due piani con rivestimento in legno, tetto a capanna, pannelli e listelle di legno e con scandole

環境につながる家
本敷地は、古くからの日本家屋が立ち並ぶ、地域の一角を宅地分譲された土地です。
道路と敷地は、2.5mほどの高低差があり、程よく自然が残された敷地となっています。
道路との高低差があるため、周囲に対して圧迫感のでない建物計画をする必要がありました。そのため道路レベルにガレージを設け、建物と一体化した意匠と屋根形状にすることにより、なるべく自然とまじわるように設計しました。
ガレージからエントランスまでは、自然石を利用した階段を設け、自然と馴染むよう設計することにより、違和感なく高低差のある敷地を建物までアプローチすることがでます。
エントランスからは、裏庭へ抜ける道を設け、ガレージから裏庭までの心地よい小道が
続いています。
道路面にはあまり開口を設けず、内部に入ると共に裏庭への開いた空間へと繋がるダイニング・リビングスペースを設けています。
敷地横には、里道があり、生活道路となっているため、プライバシーも守りつつ、採光を
取り入れ、裏庭へと繋がる計画としています。
また、2階のスペースからは、山々や桜が見える空間がありこの場所をフリースペースとして家族の居場所としました。
要所要所に心地よい居場所を設け、外部環境へと繋げることにより、どこにいても
外を感じられる心地よい空間となりました。
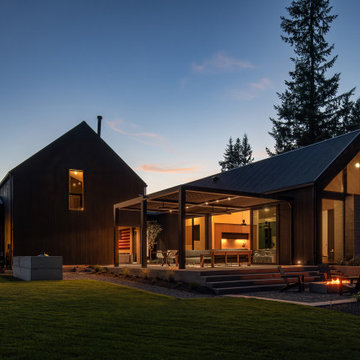
Covered outdoor pergola by Struxures. Shou Sugi Ban, black corrugated metal and 2stone concrete tile fireplace.
Foto della villa nera scandinava a due piani di medie dimensioni con rivestimento in legno, tetto a capanna, copertura in metallo o lamiera e tetto nero
Foto della villa nera scandinava a due piani di medie dimensioni con rivestimento in legno, tetto a capanna, copertura in metallo o lamiera e tetto nero

「赤坂台の家」アプローチ
Idee per la villa nera a due piani di medie dimensioni con rivestimento in legno, tetto a capanna, copertura in metallo o lamiera, tetto nero e pannelli e listelle di legno
Idee per la villa nera a due piani di medie dimensioni con rivestimento in legno, tetto a capanna, copertura in metallo o lamiera, tetto nero e pannelli e listelle di legno
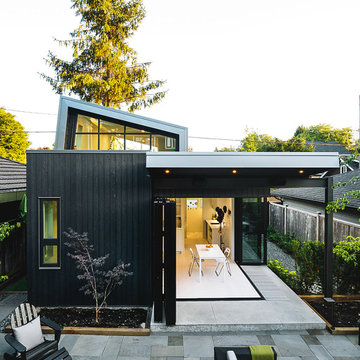
Project Overview:
This project was a new construction laneway house designed by Alex Glegg and built by Eyco Building Group in Vancouver, British Columbia. It uses our Gendai cladding that shows off beautiful wood grain with a blackened look that creates a stunning contrast against their homes trim and its lighter interior. Photos courtesy of Christopher Rollett.
Product: Gendai 1×6 select grade shiplap
Prefinish: Black
Application: Residential – Exterior
SF: 1200SF
Designer: Alex Glegg
Builder: Eyco Building Group
Date: August 2017
Location: Vancouver, BC

Modern twist on the classic A-frame profile. This multi-story Duplex has a striking façade that juxtaposes large windows against organic and industrial materials. Built by Mast & Co Design/Build features distinguished asymmetrical architectural forms which accentuate the contemporary design that flows seamlessly from the exterior to the interior.
Facciate di case nere con rivestimento in legno
2
