Facciate di case nere con rivestimento in legno
Filtra anche per:
Budget
Ordina per:Popolari oggi
241 - 260 di 3.804 foto
1 di 3
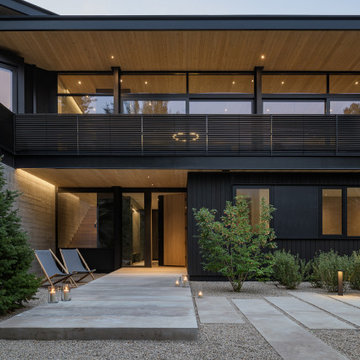
This Ketchum cabin retreat is a modern take of the conventional cabin with clean roof lines, large expanses of glass, and tiered living spaces. The board-form concrete exterior, charred cypress wood siding, and steel panels work harmoniously together. The natural elements of the home soften the hard lines, allowing it to submerge into its surroundings.
The Glo A5 triple-pane windows and doors were utilized for their advanced performance capabilities. Year-round comfort is achieved by the thermally-broken aluminum frame, low iron glass, multiple air seals, and argon-filled glazing. Advanced thermal technology was pivotal for the home’s design considering the amount of glazing that is used throughout the home. The windows and multiple 16’ sliding doors are one of the main features of the home’s design, focusing heavily on the beauty of Idaho. The doors also allow easy access to the deck, creating an eagle-eye view of the Valley.
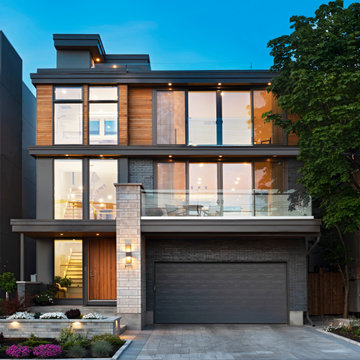
Esempio della facciata di una casa nera contemporanea a tre piani con rivestimento in legno, tetto piano e pannelli sovrapposti
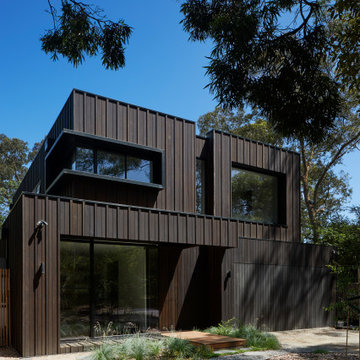
Immagine della villa nera contemporanea a due piani di medie dimensioni con rivestimento in legno, tetto piano e copertura in metallo o lamiera
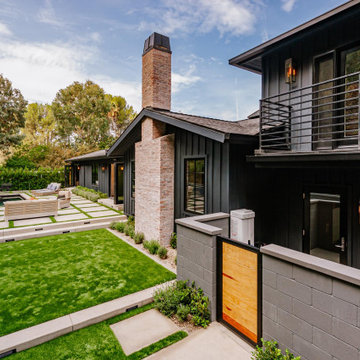
Mix of Brick and Black Siding
Ispirazione per la villa grande nera country a piani sfalsati con rivestimento in legno
Ispirazione per la villa grande nera country a piani sfalsati con rivestimento in legno
![[Out] Building](https://st.hzcdn.com/fimgs/pictures/exteriors/out-building-from-in-form-llc-img~661129330de931b7_2177-1-bfc4fdb-w360-h360-b0-p0.jpg)
Idee per la casa con tetto a falda unica piccolo nero a due piani con rivestimento in legno e copertura in metallo o lamiera
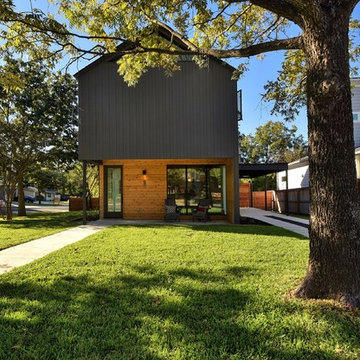
Ispirazione per la villa grande nera moderna a due piani con rivestimento in legno, tetto a capanna e copertura a scandole
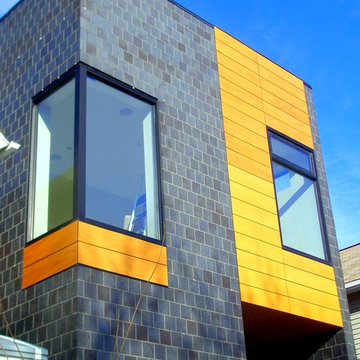
Immagine della facciata di una casa nera moderna a due piani di medie dimensioni con rivestimento in legno e tetto piano
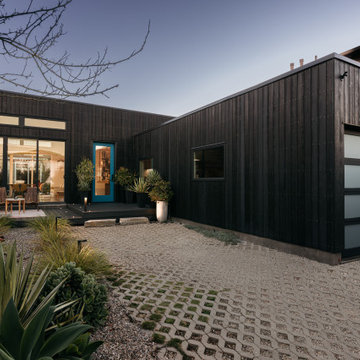
Immagine della villa nera moderna a un piano di medie dimensioni con rivestimento in legno e tetto piano
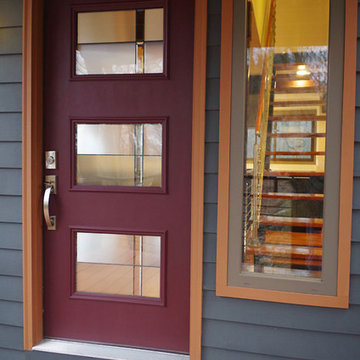
C. Guistinello
Idee per la villa nera moderna a tre piani di medie dimensioni con rivestimento in legno e tetto piano
Idee per la villa nera moderna a tre piani di medie dimensioni con rivestimento in legno e tetto piano
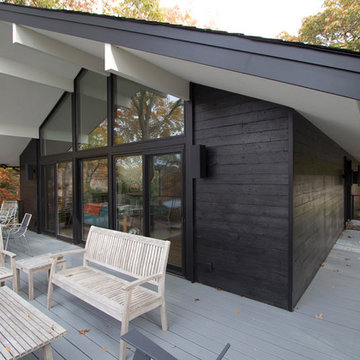
Hampton House – NY
NY-based BAHND design studio selected reSAWN’s HAI shou sugi ban charred cypress for exterior siding for this private residence in The Hamptons.
PRODUCT
HAI :: shou sugi ban cypress wall cladding
DETAILS
Exterior Siding:
HAI – #2 common grade
shou-sugi-ban charred cypress, burnt and sealed on all 4 sides
+/-7/8” thick X 5-1/8” wide X 6-16’ random length
Tongue & Groove
ABOUT THE PROJECT
This private residence off a beautiful, secluded road in The Hamptons features a modern façade clad in reSAWN’s HAI shou sugi ban charred wood specified by BAHND design studio.
BAHND DESIGN STUDIO is an architecture and design practice founded by Amanda Beethe to develop thoughtful, modern, sustainable architecture and design. They work with absolute dedication to the context of each project, ensuring that every space speaks to its owner in their own language. Their concepts draw inspiration from the place of each project: the history, nature and culture, and incorporate that into its future form.
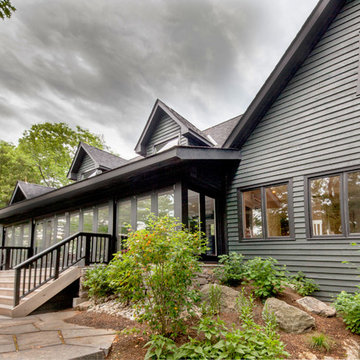
This traditional home located on Lake Rosseau is every athlete’s dream home. With a tennis court, a basketball court and two outdoor bars there is always something to do on Blackforest Island. The outdoor bar located beside the tennis court lies under a large timber frame gazebo supported by structural beams throughout the space. Moving down toward the water is a second bar area with a shingled roof, perfect for those hot summer days on the lake.
Featured in the interior of this Lake Rosseau cottage is a large open concept sunroom with folding sliding doors that walk out onto the outdoor patio. This space is not only great for entertaining but a great way to connect with nature at the cottage. The all white interior screams lake house and is a classic and timeless style.
Tamarack North prides their company of professional engineers and builders passionate about serving Muskoka, Lake of Bays and Georgian Bay with fine seasonal homes.
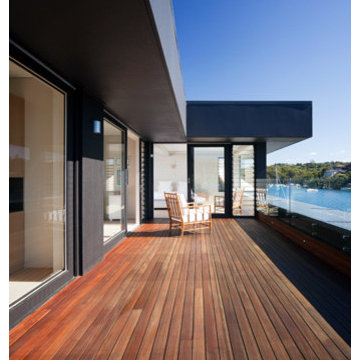
Ispirazione per la facciata di una casa nera contemporanea a tre piani con rivestimento in legno e tetto piano

Esempio della micro casa piccola nera contemporanea a un piano con rivestimento in legno, tetto piano, copertura mista, tetto nero e pannelli e listelle di legno
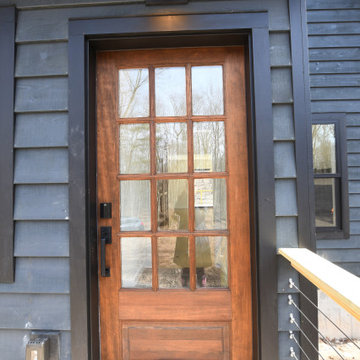
Ispirazione per la villa nera country a due piani di medie dimensioni con rivestimento in legno, tetto a capanna e copertura in metallo o lamiera
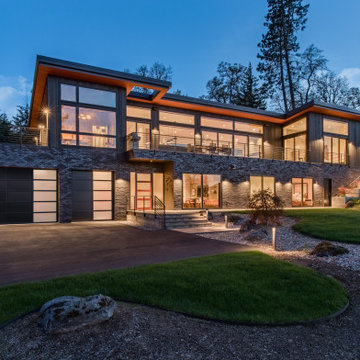
Ispirazione per la facciata di una casa nera moderna a due piani di medie dimensioni con rivestimento in legno e copertura in metallo o lamiera
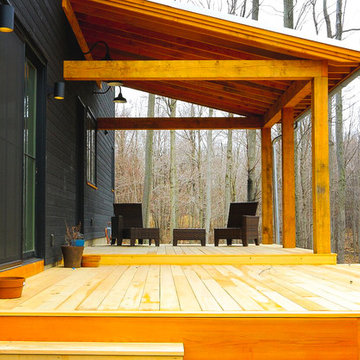
Project Overview:
This exterior cladding project was a single-family new construction using our Gendai with 6″ shiplap led by Jonathan Cahoon of Bace Build in Rochester, New York. Photos courtesy of Method Architecture Studio.
Product: Gendai 1×6 select grade shiplap
Prefinish: Black
Application: Residential – Exterior
SF: 3400SF
Designer: Peter Heintzelman at Method Architecture Studio and Bace Build
Builder: Bace Build
Date: September 2017
Location: South Bristol, NY
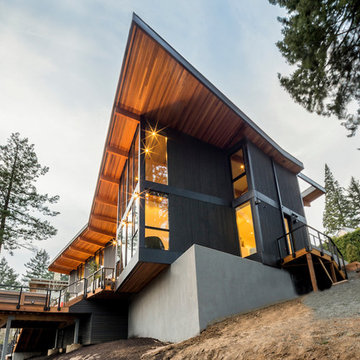
House-back
Built Photo
Esempio della villa grande nera moderna a due piani con rivestimento in legno e tetto piano
Esempio della villa grande nera moderna a due piani con rivestimento in legno e tetto piano
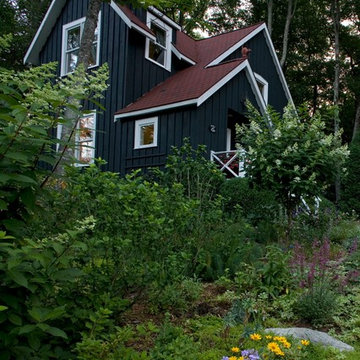
Clad in wood board and batten siding stained in Cabot's semi-solid black stain with white trim.
Immagine della facciata di una casa nera rustica a due piani con rivestimento in legno
Immagine della facciata di una casa nera rustica a due piani con rivestimento in legno
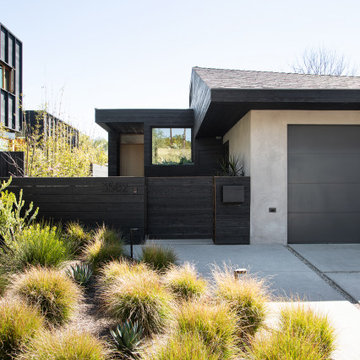
The exterior was reimagined and designed by architect Formation Association. The bright green plants pop nicely against the dark exterior.
Esempio della villa nera moderna a un piano di medie dimensioni con rivestimento in legno, falda a timpano, copertura a scandole e tetto nero
Esempio della villa nera moderna a un piano di medie dimensioni con rivestimento in legno, falda a timpano, copertura a scandole e tetto nero
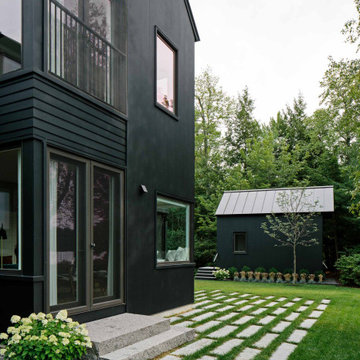
A former summer camp, this site came with a unique set of challenges. An existing 1200 square foot cabin was perched on the shore of Thorndike Pond, well within the current required setbacks. Three additional outbuildings were part of the property, each of them small and non-conforming. By limiting reconstruction to the existing footprints we were able to gain planning consent to rebuild each structure. A full second story added much needed space to the main house. Two of the outbuildings have been rebuilt to accommodate guests, maintaining the spirit of the original camp. Black stained exteriors help the buildings blend into the landscape.
The project was a collaboration with Spazio Rosso Interior Design.
Photographs by Sean Litchfield
Facciate di case nere con rivestimento in legno
13