Facciate di case nere con copertura a scandole
Filtra anche per:
Budget
Ordina per:Popolari oggi
101 - 120 di 835 foto
1 di 3
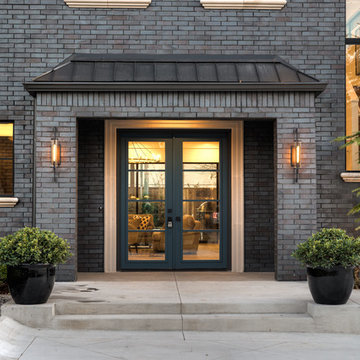
MAKING A STATEMENT sited on EXPANSIVE Nichols Hills lot. Worth the wait...STUNNING MASTERPIECE by Sudderth Design. ULTIMATE in LUXURY features oak hardwoods throughout, HIGH STYLE quartz and marble counters, catering kitchen, Statement gas fireplace, wine room, floor to ceiling windows, cutting-edge fixtures, ample storage, and more! Living space was made to entertain. Kitchen adjacent to spacious living leaves nothing missed...built in hutch, Top of the line appliances, pantry wall, & spacious island. Sliding doors lead to outdoor oasis. Private outdoor space complete w/pool, kitchen, fireplace, huge covered patio, & bath. Sudderth hits it home w/the master suite. Forward thinking master bedroom is simply SEXY! EXPERIENCE the master bath w/HUGE walk-in closet, built-ins galore, & laundry. Well thought out 2nd level features: OVERSIZED game room, 2 bed, 2bth, 1 half bth, Large walk-in heated & cooled storage, & laundry. A HOME WORTH DREAMING ABOUT.
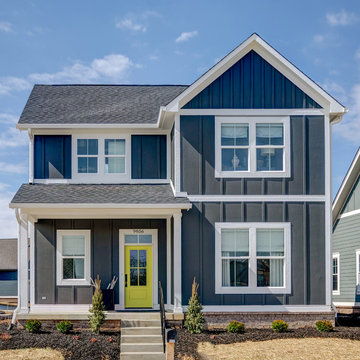
Photo Credit: Tom Graham
Ispirazione per la villa nera classica a due piani con copertura a scandole
Ispirazione per la villa nera classica a due piani con copertura a scandole

Meechan Architectural Photography
Esempio della villa grande nera contemporanea a due piani con rivestimenti misti, tetto a padiglione e copertura a scandole
Esempio della villa grande nera contemporanea a due piani con rivestimenti misti, tetto a padiglione e copertura a scandole

Immagine della facciata di una casa grande nera moderna a un piano con rivestimento in legno, copertura a scandole e tetto nero
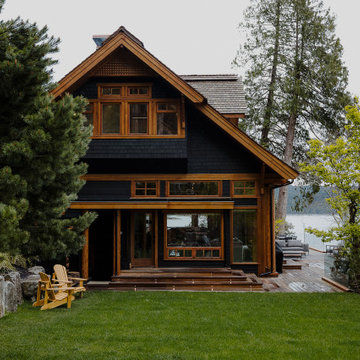
A coastal oasis estate on the remote island of Cortes, this home features luxury upgrades, finishing, stonework, construction updates, landscaping, solar integration, spa area, expansive entertaining deck, and cozy courtyard to reflect our clients vision.
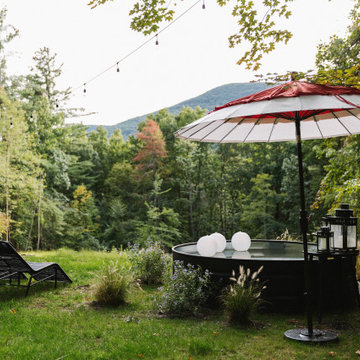
Thinking outside the box
Perched on a hilltop in the Catskills, this sleek 1960s A-frame is right at home among pointed firs and
mountain peaks.
An unfussy, but elegant design with modern shapes, furnishings, and material finishes both softens and enhances the home’s architecture and natural surroundings, bringing light and airiness to every room.
A clever peekaboo aesthetic enlivens many of the home’s new design elements―invisible touches of lucite, accented brass surfaces, oversized mirrors, and windows and glass partitions in the spa bathrooms, which give you all the comfort of a high-end hotel, and the feeling that you’re showering in nature.
Downstairs ample seating and a wet bar―a nod to your parents’ 70s basement―make a perfect space for entertaining. Step outside onto the spacious deck, fire up the grill, and enjoy the gorgeous mountain views.
Stonework, scattered like breadcrumbs around the 5-acre property, leads you to several lounging nooks, where you can stretch out with a book or take a soak in the hot tub.
Every thoughtful detail adds softness and magic to this forest home.
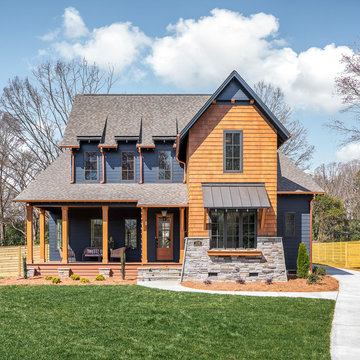
Foto della villa grande nera country a due piani con rivestimenti misti, tetto a capanna e copertura a scandole
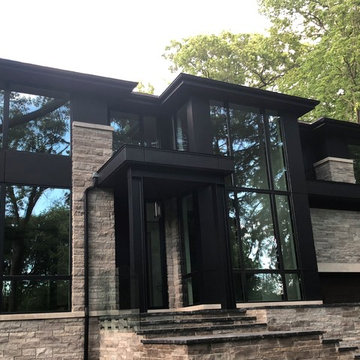
New Age Design
Immagine della villa grande nera contemporanea a due piani con tetto a padiglione, copertura a scandole, rivestimento in pietra e tetto nero
Immagine della villa grande nera contemporanea a due piani con tetto a padiglione, copertura a scandole, rivestimento in pietra e tetto nero

Ispirazione per la villa nera american style a un piano di medie dimensioni con rivestimenti misti, tetto a capanna, copertura a scandole, tetto grigio e pannelli e listelle di legno
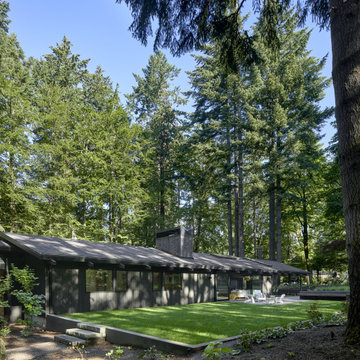
Esempio della villa grande nera moderna a un piano con rivestimento in legno, tetto a capanna, copertura a scandole e tetto nero
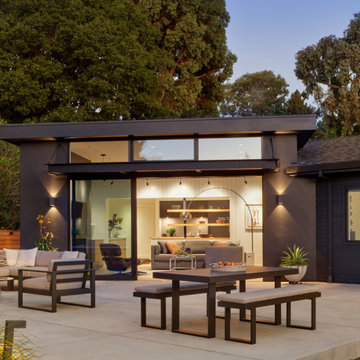
Single Story ranch house with stucco and wood siding painted black. Large multi-slide door leads to concrete rear patio.
Esempio della villa nera scandinava a un piano di medie dimensioni con rivestimento in stucco, tetto a capanna, copertura a scandole, tetto nero e pannelli sovrapposti
Esempio della villa nera scandinava a un piano di medie dimensioni con rivestimento in stucco, tetto a capanna, copertura a scandole, tetto nero e pannelli sovrapposti
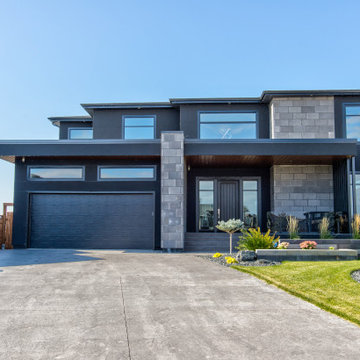
Ispirazione per la villa nera contemporanea a due piani con rivestimento in stucco, tetto a padiglione, copertura a scandole e tetto nero

The project’s goal is to introduce more affordable contemporary homes for Triangle Area housing. This 1,800 SF modern ranch-style residence takes its shape from the archetypal gable form and helps to integrate itself into the neighborhood. Although the house presents a modern intervention, the project’s scale and proportional parameters integrate into its context.
Natural light and ventilation are passive goals for the project. A strong indoor-outdoor connection was sought by establishing views toward the wooded landscape and having a deck structure weave into the public area. North Carolina’s natural textures are represented in the simple black and tan palette of the facade.
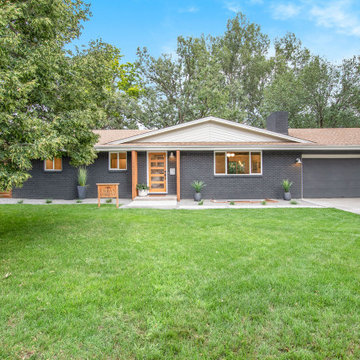
Idee per la villa nera moderna a due piani di medie dimensioni con rivestimento in mattoni, tetto a capanna e copertura a scandole
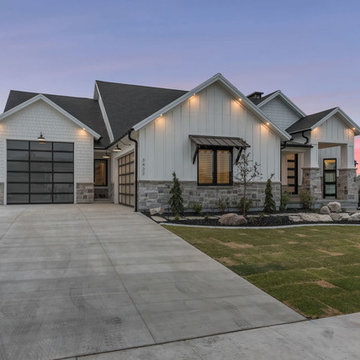
Brad Montgomery
Idee per la villa grande nera classica a un piano con rivestimento in pietra, tetto a capanna e copertura a scandole
Idee per la villa grande nera classica a un piano con rivestimento in pietra, tetto a capanna e copertura a scandole

Idee per la villa nera moderna a due piani di medie dimensioni con rivestimenti misti, tetto a capanna, copertura a scandole, tetto nero e pannelli e listelle di legno

Idee per la villa grande nera rustica a tre piani con rivestimento in legno, tetto a padiglione, copertura a scandole, tetto nero e pannelli e listelle di legno
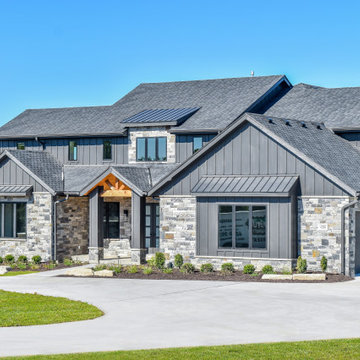
Black Horse | Ashlar features varying grays and charcoals, with a hint of copper, creating a unique and stunning appearance. The Ashlar Collection offers a wide variety of natural colors and appearances for project styles ranging from contemporary to modern farmhouse.
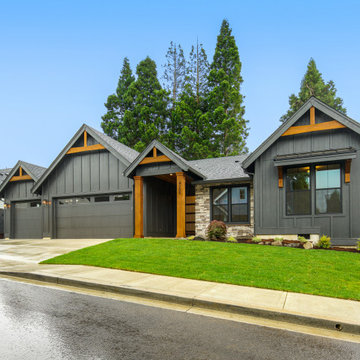
Immagine della villa grande nera country a un piano con tetto a capanna, copertura a scandole e tetto nero
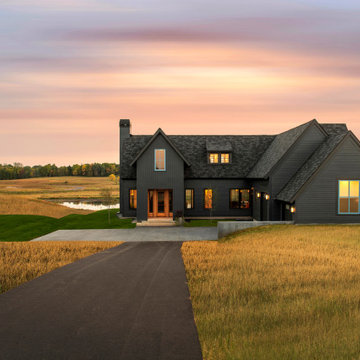
Eye-Land: Named for the expansive white oak savanna views, this beautiful 5,200-square foot family home offers seamless indoor/outdoor living with five bedrooms and three baths, and space for two more bedrooms and a bathroom.
The site posed unique design challenges. The home was ultimately nestled into the hillside, instead of placed on top of the hill, so that it didn’t dominate the dramatic landscape. The openness of the savanna exposes all sides of the house to the public, which required creative use of form and materials. The home’s one-and-a-half story form pays tribute to the site’s farming history. The simplicity of the gable roof puts a modern edge on a traditional form, and the exterior color palette is limited to black tones to strike a stunning contrast to the golden savanna.
The main public spaces have oversized south-facing windows and easy access to an outdoor terrace with views overlooking a protected wetland. The connection to the land is further strengthened by strategically placed windows that allow for views from the kitchen to the driveway and auto court to see visitors approach and children play. There is a formal living room adjacent to the front entry for entertaining and a separate family room that opens to the kitchen for immediate family to gather before and after mealtime.
Facciate di case nere con copertura a scandole
6