Facciate di case nere con copertura a scandole
Filtra anche per:
Budget
Ordina per:Popolari oggi
41 - 60 di 835 foto
1 di 3
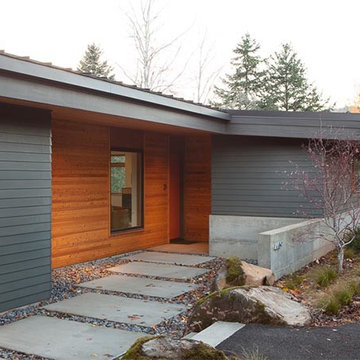
Immagine della villa grande nera moderna a un piano con rivestimento in legno, tetto piano e copertura a scandole

Idee per la villa nera moderna a due piani con rivestimento in pietra, tetto a capanna, copertura a scandole e tetto marrone

Back of house. Dark paint. Black paint on siding. Black framed windows. From Traditional to Modern style renovation.
Ispirazione per la villa grande nera moderna con rivestimento con lastre in cemento, tetto a padiglione, copertura a scandole e tetto grigio
Ispirazione per la villa grande nera moderna con rivestimento con lastre in cemento, tetto a padiglione, copertura a scandole e tetto grigio

Front of house - Tudor style with contemporary side addition.
Immagine della villa nera classica a tre piani di medie dimensioni con rivestimento in metallo, copertura a scandole e tetto nero
Immagine della villa nera classica a tre piani di medie dimensioni con rivestimento in metallo, copertura a scandole e tetto nero
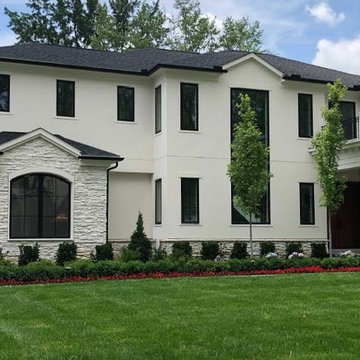
Custom Build in Royal Oak MI
Foto della villa nera contemporanea a due piani con rivestimento in stucco, tetto a padiglione e copertura a scandole
Foto della villa nera contemporanea a due piani con rivestimento in stucco, tetto a padiglione e copertura a scandole

Esempio della villa grande nera american style a due piani con rivestimento in legno, copertura a scandole e tetto piano

Immagine della villa nera classica a tre piani con copertura a scandole, tetto nero e pannelli sovrapposti

Single Story ranch house with stucco and wood siding painted black.
Foto della villa nera scandinava a un piano di medie dimensioni con rivestimento in stucco, tetto a capanna, copertura a scandole, tetto nero e pannelli sovrapposti
Foto della villa nera scandinava a un piano di medie dimensioni con rivestimento in stucco, tetto a capanna, copertura a scandole, tetto nero e pannelli sovrapposti
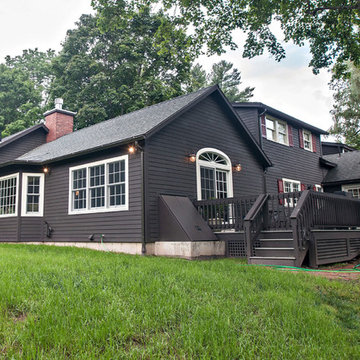
Kevin Sprague
Immagine della villa grande nera classica a due piani con rivestimento in legno, tetto a capanna e copertura a scandole
Immagine della villa grande nera classica a due piani con rivestimento in legno, tetto a capanna e copertura a scandole

The Modern Mountain Ambridge model is part of a series of homes we designed for the luxury community Walnut Cove at the Cliffs, near Asheville, NC
Immagine della villa nera american style a un piano di medie dimensioni con rivestimenti misti, tetto a capanna, copertura a scandole, tetto grigio e pannelli e listelle di legno
Immagine della villa nera american style a un piano di medie dimensioni con rivestimenti misti, tetto a capanna, copertura a scandole, tetto grigio e pannelli e listelle di legno

This project started as a cramped cape with little character and extreme water damage, but over the course of several months, it was transformed into a striking modern home with all the bells and whistles. Being just a short walk from Mackworth Island, the homeowner wanted to capitalize on the excellent location, so everything on the exterior and interior was replaced and upgraded. Walls were torn down on the first floor to make the kitchen, dining, and living areas more open to one another. A large dormer was added to the entire back of the house to increase the ceiling height in both bedrooms and create a more functional space. The completed home marries great function and design with efficiency and adds a little boldness to the neighborhood. Design by Tyler Karu Design + Interiors. Photography by Erin Little.
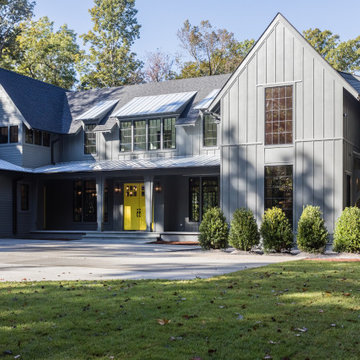
Foto della villa grande nera country a due piani con rivestimento in legno, tetto a capanna e copertura a scandole

Idee per la facciata di una casa bifamiliare piccola nera moderna a un piano con rivestimento in stucco, tetto a capanna e copertura a scandole

Modern Rustic Swan Valley home combines rock with thick mortar lines, black siding, soffit and fascia, and wood beams with copper lighting.
Idee per la villa grande nera classica con rivestimento con lastre in cemento, tetto a capanna, copertura a scandole, tetto nero e pannelli e listelle di legno
Idee per la villa grande nera classica con rivestimento con lastre in cemento, tetto a capanna, copertura a scandole, tetto nero e pannelli e listelle di legno
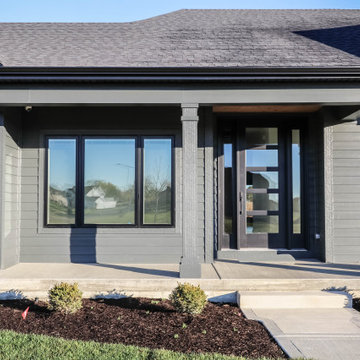
Idee per la villa nera moderna a un piano con rivestimento con lastre in cemento, copertura a scandole, tetto nero e pannelli e listelle di legno
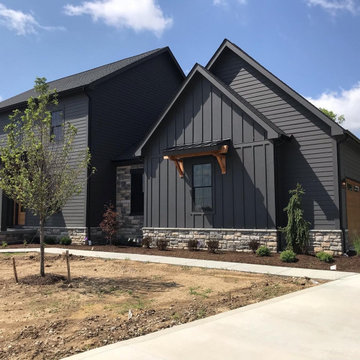
Foto della villa nera country a due piani di medie dimensioni con rivestimento con lastre in cemento, copertura a scandole, tetto nero e pannelli e listelle di legno

Street view with flush garage door clad in charcoal-stained reclaimed wood. A cantilevered wood screen creates a private entrance by passing underneath the offset vertical aligned western red cedar timbers of the brise-soleil. The offset wood screen creates a path between the exterior walls of the house and the exterior planters (see next photo) which leads to a quiet pond at the top of the low-rise concrete steps and eventually the entry door to the residence: A vertical courtyard / garden buffer. The wood screen creates privacy from the interior to the street while also softening the strong, afternoon direct natural light to the entry, kitchen, living room, bathroom and study.
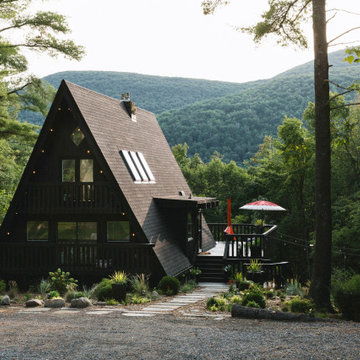
Thinking outside the box
Perched on a hilltop in the Catskills, this sleek 1960s A-frame is right at home among pointed firs and
mountain peaks.
An unfussy, but elegant design with modern shapes, furnishings, and material finishes both softens and enhances the home’s architecture and natural surroundings, bringing light and airiness to every room.
A clever peekaboo aesthetic enlivens many of the home’s new design elements―invisible touches of lucite, accented brass surfaces, oversized mirrors, and windows and glass partitions in the spa bathrooms, which give you all the comfort of a high-end hotel, and the feeling that you’re showering in nature.
Downstairs ample seating and a wet bar―a nod to your parents’ 70s basement―make a perfect space for entertaining. Step outside onto the spacious deck, fire up the grill, and enjoy the gorgeous mountain views.
Stonework, scattered like breadcrumbs around the 5-acre property, leads you to several lounging nooks, where you can stretch out with a book or take a soak in the hot tub.
Every thoughtful detail adds softness and magic to this forest home.
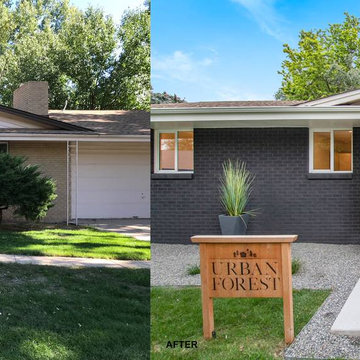
Foto della villa nera moderna a due piani di medie dimensioni con rivestimento in mattoni, tetto a capanna e copertura a scandole
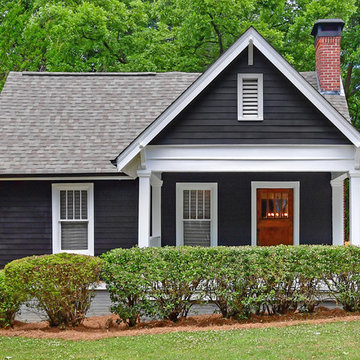
Oh how I love to take little cottages and bring them back to life!
Immagine della facciata di una casa nera classica con tetto a capanna e copertura a scandole
Immagine della facciata di una casa nera classica con tetto a capanna e copertura a scandole
Facciate di case nere con copertura a scandole
3