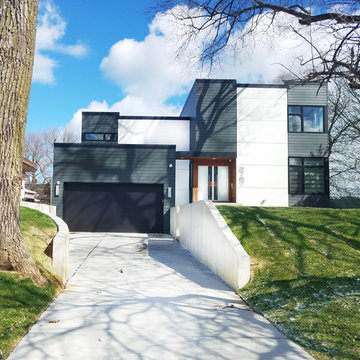Facciate di case multicolore e viola
Filtra anche per:
Budget
Ordina per:Popolari oggi
161 - 180 di 16.585 foto
1 di 3
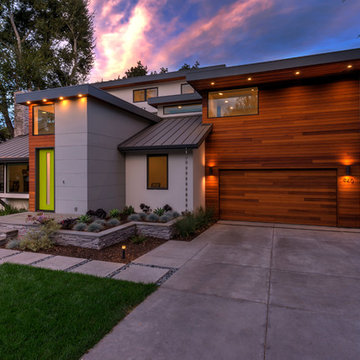
Warm wooden accents and a dash of lime green, gives this house a unique presence. Straight lines yet one which blends in with the nature around it
Idee per la villa multicolore contemporanea a due piani di medie dimensioni con rivestimenti misti e tetto piano
Idee per la villa multicolore contemporanea a due piani di medie dimensioni con rivestimenti misti e tetto piano
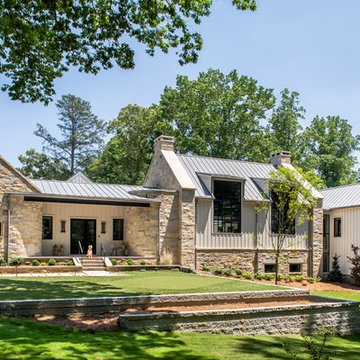
Jeff Herr Photography
Idee per la villa multicolore country con rivestimenti misti, tetto a capanna e copertura in metallo o lamiera
Idee per la villa multicolore country con rivestimenti misti, tetto a capanna e copertura in metallo o lamiera
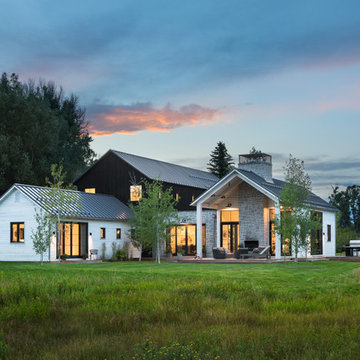
Nestled along the base of the Snake River, this house in Jackson, WY, is surrounded by nature. Design emphasis has been placed on carefully located views to the Grand Tetons, Munger Mountain, Cody Peak and Josie’s Ridge. This modern take on a farmhouse features painted clapboard siding, raised seam metal roofing, and reclaimed stone walls. Designed for an active young family, the house has multi-functional rooms with spaces for entertaining, play and numerous connections to the outdoors.
Photo by Tuck Fauntleroy
Photo by Tuck Fauntleroy
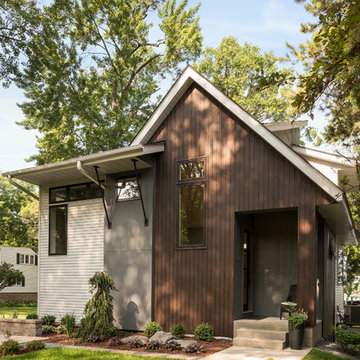
Front elevation of a custom home built on a teardown site.
Ispirazione per la villa multicolore classica a due piani con rivestimenti misti
Ispirazione per la villa multicolore classica a due piani con rivestimenti misti
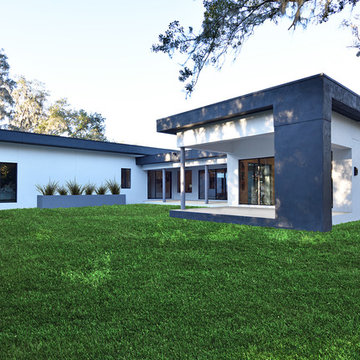
Design Styles Architecture
Ispirazione per la villa grande multicolore moderna a un piano con rivestimento in stucco e tetto piano
Ispirazione per la villa grande multicolore moderna a un piano con rivestimento in stucco e tetto piano
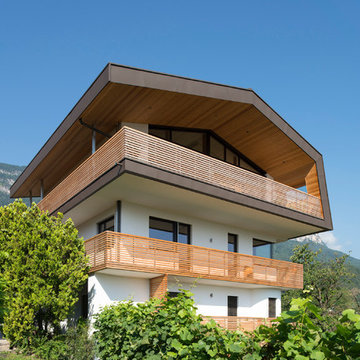
Immagine della villa multicolore moderna a tre piani con tetto a capanna e rivestimento in stucco
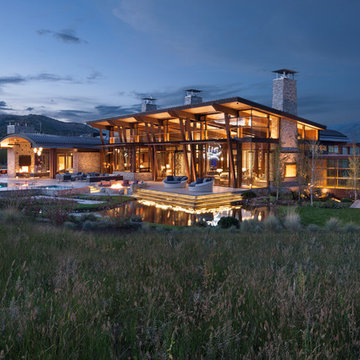
David O. Marlow
Esempio della villa ampia multicolore contemporanea a due piani con rivestimenti misti e copertura in metallo o lamiera
Esempio della villa ampia multicolore contemporanea a due piani con rivestimenti misti e copertura in metallo o lamiera
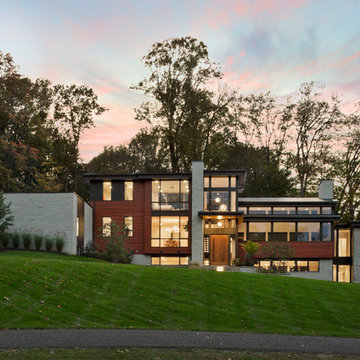
Photo: Scott Pease
Idee per la villa grande multicolore moderna a tre piani con rivestimento in legno e tetto piano
Idee per la villa grande multicolore moderna a tre piani con rivestimento in legno e tetto piano

Photos: Scott Harding www.hardimage.com.au
Styling: Art Department www.artdepartmentstyling.com
Immagine della facciata di una casa bifamiliare multicolore contemporanea a un piano di medie dimensioni con rivestimento in vinile e copertura in metallo o lamiera
Immagine della facciata di una casa bifamiliare multicolore contemporanea a un piano di medie dimensioni con rivestimento in vinile e copertura in metallo o lamiera

I built this on my property for my aging father who has some health issues. Handicap accessibility was a factor in design. His dream has always been to try retire to a cabin in the woods. This is what he got.
It is a 1 bedroom, 1 bath with a great room. It is 600 sqft of AC space. The footprint is 40' x 26' overall.
The site was the former home of our pig pen. I only had to take 1 tree to make this work and I planted 3 in its place. The axis is set from root ball to root ball. The rear center is aligned with mean sunset and is visible across a wetland.
The goal was to make the home feel like it was floating in the palms. The geometry had to simple and I didn't want it feeling heavy on the land so I cantilevered the structure beyond exposed foundation walls. My barn is nearby and it features old 1950's "S" corrugated metal panel walls. I used the same panel profile for my siding. I ran it vertical to match the barn, but also to balance the length of the structure and stretch the high point into the canopy, visually. The wood is all Southern Yellow Pine. This material came from clearing at the Babcock Ranch Development site. I ran it through the structure, end to end and horizontally, to create a seamless feel and to stretch the space. It worked. It feels MUCH bigger than it is.
I milled the material to specific sizes in specific areas to create precise alignments. Floor starters align with base. Wall tops adjoin ceiling starters to create the illusion of a seamless board. All light fixtures, HVAC supports, cabinets, switches, outlets, are set specifically to wood joints. The front and rear porch wood has three different milling profiles so the hypotenuse on the ceilings, align with the walls, and yield an aligned deck board below. Yes, I over did it. It is spectacular in its detailing. That's the benefit of small spaces.
Concrete counters and IKEA cabinets round out the conversation.
For those who cannot live tiny, I offer the Tiny-ish House.
Photos by Ryan Gamma
Staging by iStage Homes
Design Assistance Jimmy Thornton
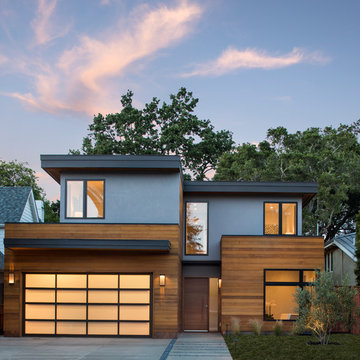
JPM Construction offers complete support for designing, building, and renovating homes in Atherton, Menlo Park, Portola Valley, and surrounding mid-peninsula areas. With a focus on high-quality craftsmanship and professionalism, our clients can expect premium end-to-end service.
The promise of JPM is unparalleled quality both on-site and off, where we value communication and attention to detail at every step. Onsite, we work closely with our own tradesmen, subcontractors, and other vendors to bring the highest standards to construction quality and job site safety. Off site, our management team is always ready to communicate with you about your project. The result is a beautiful, lasting home and seamless experience for you.
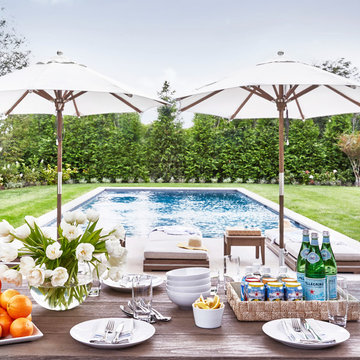
Architectural Advisement & Interior Design by Chango & Co.
Architecture by Thomas H. Heine
Photography by Jacob Snavely
See the story in Domino Magazine
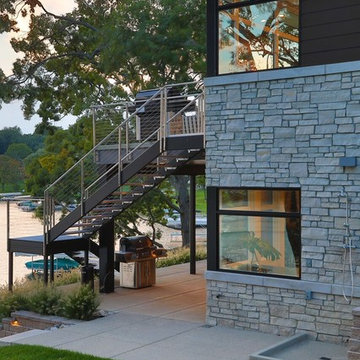
Idee per la villa grande multicolore moderna a due piani con rivestimenti misti, tetto a padiglione e copertura a scandole
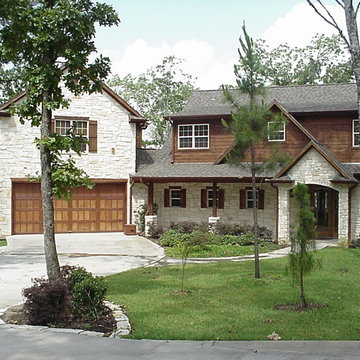
Immagine della villa grande multicolore rustica a due piani con tetto a capanna, rivestimenti misti e copertura a scandole
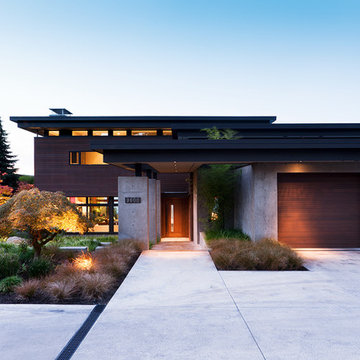
Ispirazione per la villa grande multicolore contemporanea a due piani con rivestimenti misti e tetto piano
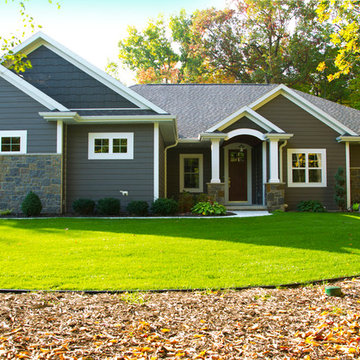
Immagine della villa grande multicolore american style a un piano con rivestimenti misti, copertura a scandole e tetto a capanna
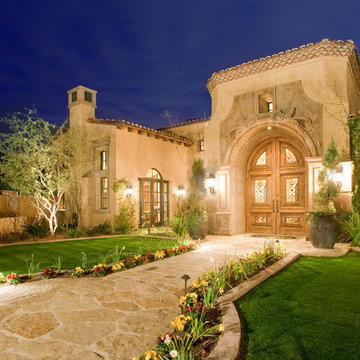
This Italian Villa entrance highlights a stone path leading to an arched wood double door.
Ispirazione per la villa ampia multicolore mediterranea a due piani con rivestimenti misti, tetto a capanna e copertura mista
Ispirazione per la villa ampia multicolore mediterranea a due piani con rivestimenti misti, tetto a capanna e copertura mista
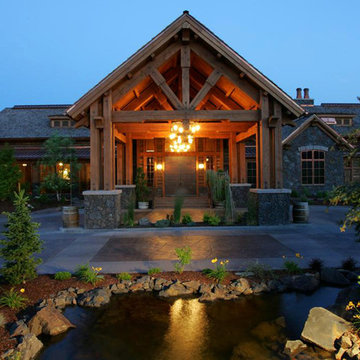
Immagine della facciata di un appartamento ampio multicolore rustico a due piani con rivestimenti misti, tetto a capanna e copertura mista
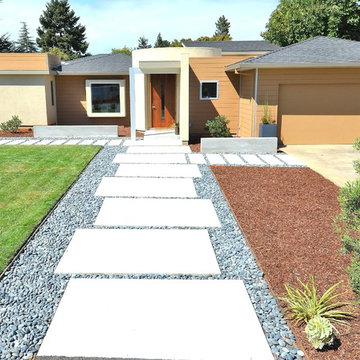
Carole Whitacre Photography
Idee per la villa multicolore moderna a un piano di medie dimensioni con rivestimento in stucco, tetto a padiglione e copertura a scandole
Idee per la villa multicolore moderna a un piano di medie dimensioni con rivestimento in stucco, tetto a padiglione e copertura a scandole
Facciate di case multicolore e viola
9
