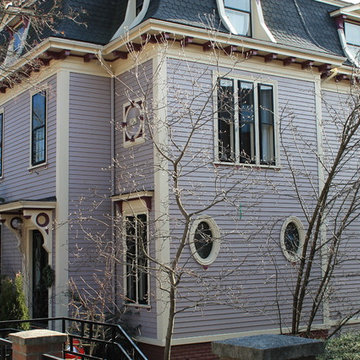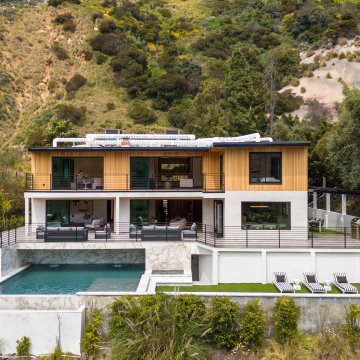Facciate di case multicolore e viola
Filtra anche per:
Budget
Ordina per:Popolari oggi
101 - 120 di 16.585 foto
1 di 3
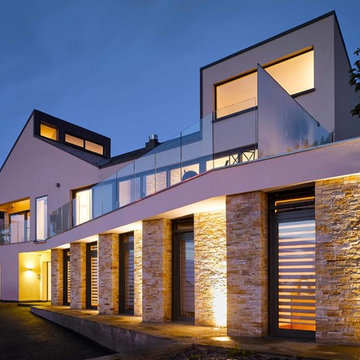
This dramatic house was designed to take full advantage of this fantastic site and the views that it offers over Howth. The site slopes steeply upwards from the street entrance on the North of the site to the South with a change in level of in excess of 6m, with a substantial part of the change of level occurring towards the front of the site. The house is very energy efficiency and has a low level of energy consumption. This was achieved through the use of solar water heating and high levels of insulation allowing the internal environment of this large house to be heated by a very small boiler that is rarely required.
The exterior features off-white render, glazed balconies, zinc and a selection of indigenous stones.
Photos by Ros Kavanagh
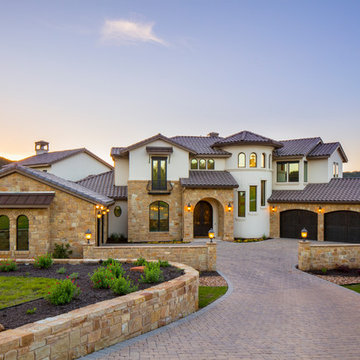
tre dunham - fine focus photography
Foto della facciata di una casa ampia multicolore mediterranea a due piani con rivestimento in pietra e tetto a padiglione
Foto della facciata di una casa ampia multicolore mediterranea a due piani con rivestimento in pietra e tetto a padiglione
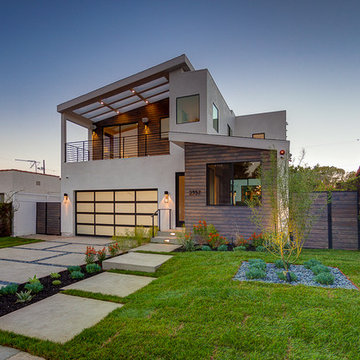
egp imaging
Ispirazione per la facciata di una casa multicolore moderna a due piani di medie dimensioni con rivestimenti misti e tetto piano
Ispirazione per la facciata di una casa multicolore moderna a due piani di medie dimensioni con rivestimenti misti e tetto piano

Immagine della villa grande multicolore moderna a due piani con rivestimenti misti, tetto a padiglione e copertura a scandole
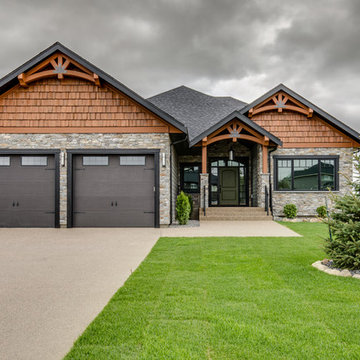
Idee per la villa multicolore american style a due piani di medie dimensioni con rivestimenti misti, tetto a capanna e copertura a scandole
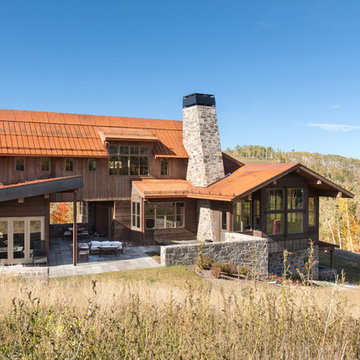
Idee per la villa grande multicolore moderna a piani sfalsati con rivestimenti misti, falda a timpano e copertura in metallo o lamiera
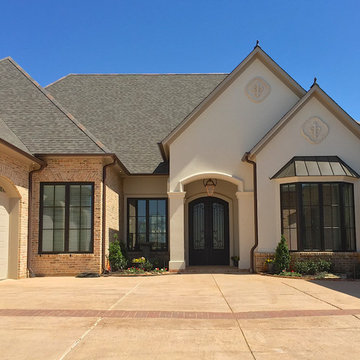
Front elevation with motor court and large windows with accent medallions.
Ispirazione per la villa grande multicolore mediterranea a due piani con tetto a padiglione, copertura a scandole e rivestimenti misti
Ispirazione per la villa grande multicolore mediterranea a due piani con tetto a padiglione, copertura a scandole e rivestimenti misti
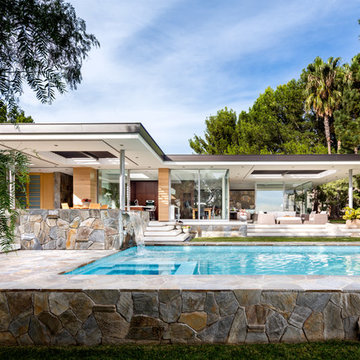
Scott Frances
Immagine della villa grande multicolore moderna a un piano con rivestimento in vetro e tetto piano
Immagine della villa grande multicolore moderna a un piano con rivestimento in vetro e tetto piano
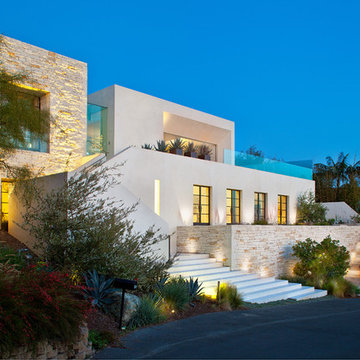
View of house from street.
Esempio della villa grande multicolore contemporanea a due piani con rivestimenti misti e tetto piano
Esempio della villa grande multicolore contemporanea a due piani con rivestimenti misti e tetto piano
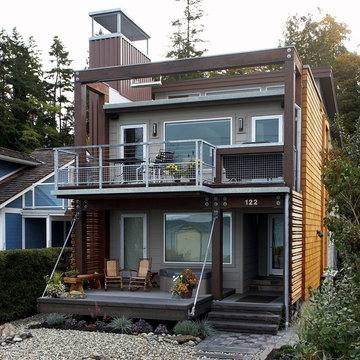
Entry side. Photography by Ian Gleadle.
Ispirazione per la facciata di una casa multicolore contemporanea a due piani di medie dimensioni con rivestimenti misti e copertura in metallo o lamiera
Ispirazione per la facciata di una casa multicolore contemporanea a due piani di medie dimensioni con rivestimenti misti e copertura in metallo o lamiera
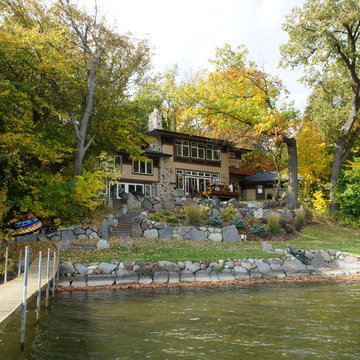
View of the home from the dock illustrating the bays of windows to take in the views of the lake.
Ispirazione per la facciata di una casa multicolore classica a piani sfalsati di medie dimensioni con rivestimenti misti e tetto a padiglione
Ispirazione per la facciata di una casa multicolore classica a piani sfalsati di medie dimensioni con rivestimenti misti e tetto a padiglione
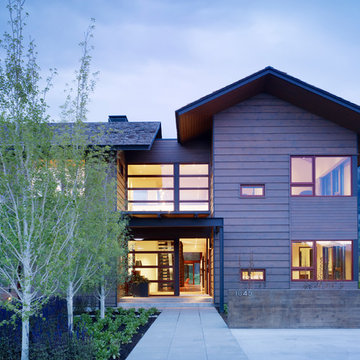
The Peaks View residence is sited near Wilson, Wyoming, in a grassy meadow, adjacent to the Teton mountain range. The design solution for the project had to satisfy two conflicting goals: the finished project must fit seamlessly into a neighborhood with distinctly conservative design guidelines while satisfying the owners desire to create a unique home with roots in the modern idiom.
Within these constraints, the architect created an assemblage of building volumes to break down the scale of the 6,500 square foot program. A pair of two-story gabled structures present a traditional face to the neighborhood, while the single-story living pavilion, with its expansive shed roof, tilts up to recognize views and capture daylight for the primary living spaces. This trio of buildings wrap around a south-facing courtyard, a warm refuge for outdoor living during the short summer season in Wyoming. Broad overhangs, articulated in wood, taper to thin steel “brim” that protects the buildings from harsh western weather. The roof of the living pavilion extends to create a covered outdoor extension for the main living space. The cast-in-place concrete chimney and site walls anchor the composition of forms to the flat site. The exterior is clad primarily in cedar siding; two types were used to create pattern, texture and depth in the elevations.
While the building forms and exterior materials conform to the design guidelines and fit within the context of the neighborhood, the interiors depart to explore a well-lit, refined and warm character. Wood, plaster and a reductive approach to detailing and materials complete the interior expression. Display for a Kimono was deliberately incorporated into the entry sequence. Its influence on the interior can be seen in the delicate stair screen and the language for the millwork which is conceived as simple wood containers within spaces. Ample glazing provides excellent daylight and a connection to the site.
Photos: Matthew Millman
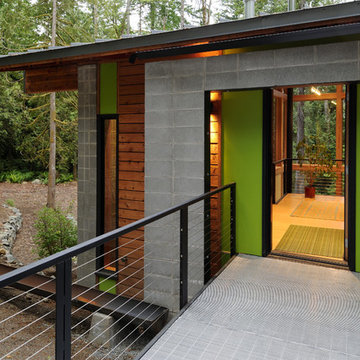
This highly sustainable house reflects it's owners love of the outdoors. Some of the lumber for the project was harvested and milled on the site. Photo by Will Austin
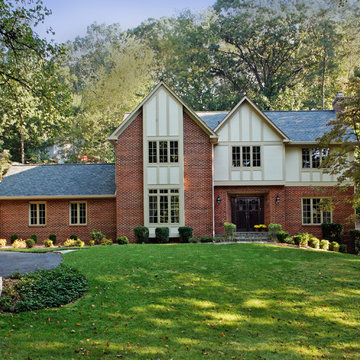
Featuring tudor-esque elements, this home was converted with a new synthetic slate roof with extended eaves, composite board-and-batten siding/trim and new true-divided light windows.
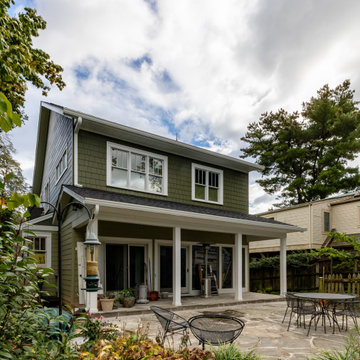
For this classic two-story home in Arlington Virginia, the second story level completely redesigned to add extra rooms and storage space.
The new second story is remodeled with three new bedrooms, two new bathrooms and closets, and upgraded entrance hall. Existing roof shingles and gutters were modified along entire existing home. New bathrooms are complete with wood vanity cabinets, toilets, glass showers, freestanding tub, and corresponding amenities.
New recessed lights are placed throughout second story. Second story comes complete with a new laundry room besides the main hall. Plenty of windows throughout second story provide a feeling of brightness and warmth.

This luxurious modern home features an elegant mix of wood, stone, and glass materials for the exterior. Large modern windows and glass garage doors contribute to the sleek design of the home.

Traditional Tudor with brick, stone and half-timbering with stucco siding has an artistic random-patterned clipped-edge slate roof. Garage at basement level and carport above.
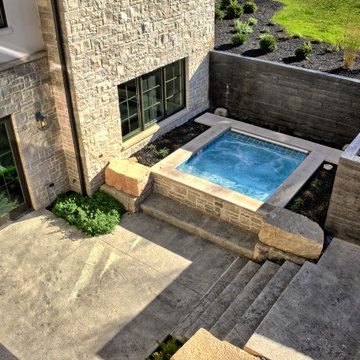
This amazing house combines the charm of a farmhouse with the clean lines of a modern or contemporary home. The combination of architectural shingles and metal roof are a perfect compliment to the brick, stone, shingle, and stucco siding. The pool is complimented by an amazing outdoor living space that includes cooking and lounging areas and a secluded spa below ground. Custom concrete planters and retaining walls tie all the areas together.
Facciate di case multicolore e viola
6
