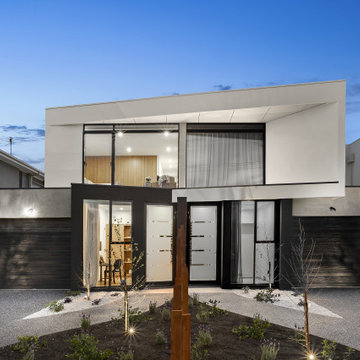Facciate di case multicolore e arancioni
Filtra anche per:
Budget
Ordina per:Popolari oggi
161 - 180 di 17.142 foto
1 di 3
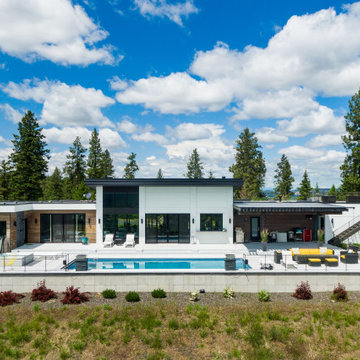
Foto della villa multicolore contemporanea a due piani con tetto piano, copertura in metallo o lamiera, tetto nero e rivestimenti misti
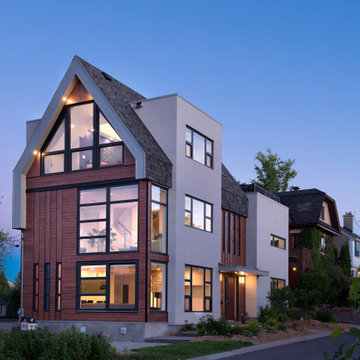
Foto della facciata di una casa a schiera grande multicolore moderna a tre piani con rivestimento in cemento, tetto a capanna e copertura a scandole

Immagine della villa ampia multicolore contemporanea a due piani con rivestimento in legno

Modern luxury home design with stucco and stone accents. The contemporary home design is capped with a bronze metal roof.
Immagine della villa ampia multicolore contemporanea a due piani con rivestimento in stucco, tetto a padiglione e copertura in metallo o lamiera
Immagine della villa ampia multicolore contemporanea a due piani con rivestimento in stucco, tetto a padiglione e copertura in metallo o lamiera
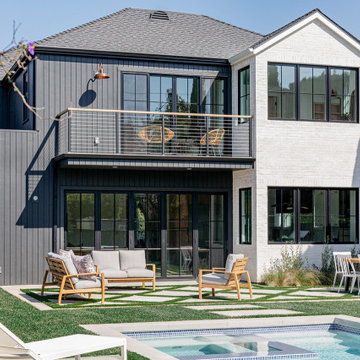
Ispirazione per la villa grande multicolore classica a due piani con rivestimenti misti e copertura a scandole
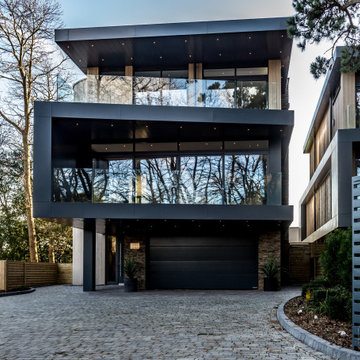
Foto della villa grande multicolore contemporanea a tre piani con rivestimenti misti e tetto piano
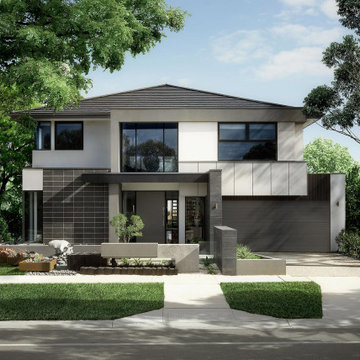
Ispirazione per la villa multicolore contemporanea a due piani di medie dimensioni con rivestimenti misti e tetto a padiglione
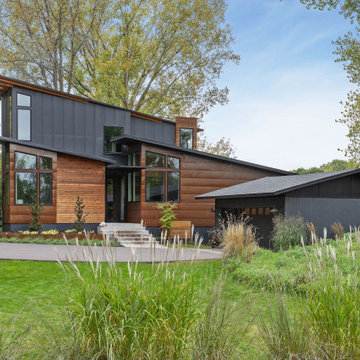
Immagine della facciata di una casa multicolore rustica a due piani con rivestimenti misti
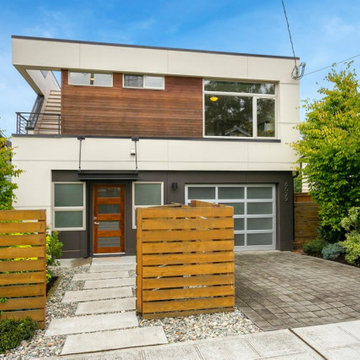
Modern. Compelling. Fresh. This Phinney Ridge home features a spectacular roof top deck with views of the Olympic mountains.
Esempio della villa grande multicolore contemporanea a due piani con rivestimenti misti e tetto piano
Esempio della villa grande multicolore contemporanea a due piani con rivestimenti misti e tetto piano

As a conceptual urban infill project, the Wexley is designed for a narrow lot in the center of a city block. The 26’x48’ floor plan is divided into thirds from front to back and from left to right. In plan, the left third is reserved for circulation spaces and is reflected in elevation by a monolithic block wall in three shades of gray. Punching through this block wall, in three distinct parts, are the main levels windows for the stair tower, bathroom, and patio. The right two-thirds of the main level are reserved for the living room, kitchen, and dining room. At 16’ long, front to back, these three rooms align perfectly with the three-part block wall façade. It’s this interplay between plan and elevation that creates cohesion between each façade, no matter where it’s viewed. Given that this project would have neighbors on either side, great care was taken in crafting desirable vistas for the living, dining, and master bedroom. Upstairs, with a view to the street, the master bedroom has a pair of closets and a skillfully planned bathroom complete with soaker tub and separate tiled shower. Main level cabinetry and built-ins serve as dividing elements between rooms and framing elements for views outside.
Architect: Visbeen Architects
Builder: J. Peterson Homes
Photographer: Ashley Avila Photography
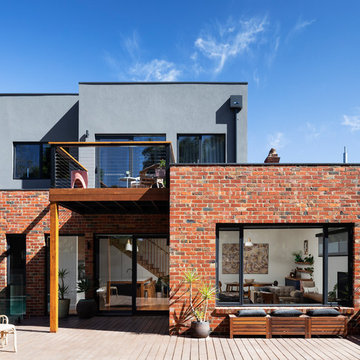
Esempio della villa multicolore industriale a due piani con rivestimenti misti e tetto piano
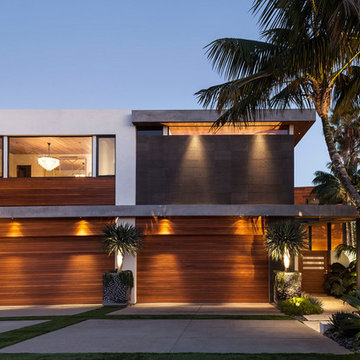
Esempio della villa multicolore contemporanea a due piani con rivestimenti misti e tetto piano

Idee per la villa multicolore moderna a due piani di medie dimensioni con rivestimenti misti e tetto piano
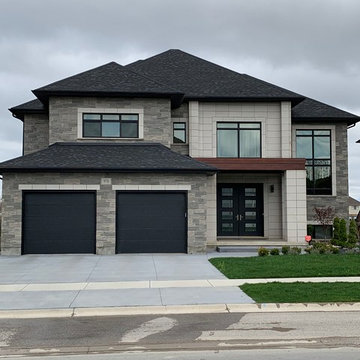
Esempio della villa multicolore contemporanea a due piani di medie dimensioni con rivestimenti misti
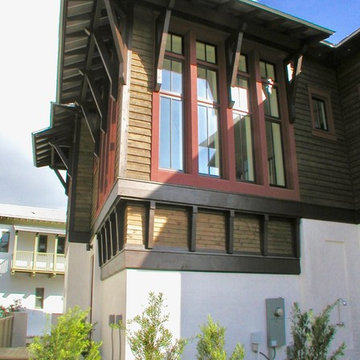
The window bay of the winding stair which explodes light into the main interior living areas at the second floor.
Photo by Gerald Burwell
Esempio della villa multicolore tropicale a due piani di medie dimensioni con rivestimento in legno, tetto a padiglione e copertura in metallo o lamiera
Esempio della villa multicolore tropicale a due piani di medie dimensioni con rivestimento in legno, tetto a padiglione e copertura in metallo o lamiera
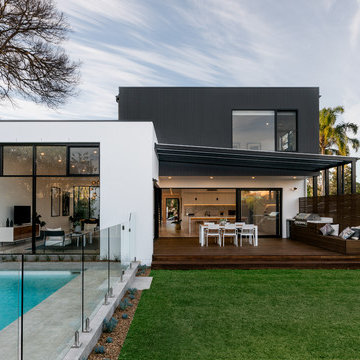
Peter Crumpton
Ispirazione per la facciata di una casa a schiera multicolore contemporanea a due piani con rivestimento con lastre in cemento, tetto piano e copertura in metallo o lamiera
Ispirazione per la facciata di una casa a schiera multicolore contemporanea a due piani con rivestimento con lastre in cemento, tetto piano e copertura in metallo o lamiera
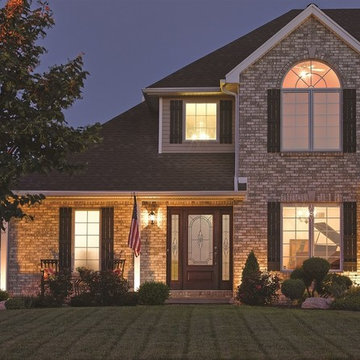
Foto della villa grande multicolore classica a due piani con rivestimento in mattoni, tetto a padiglione e copertura a scandole
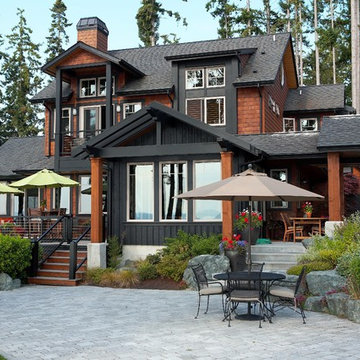
Beautiful craftsman style home, Camano Island, WA
Dan Nelson, Designs Northwest Architects
Esempio della villa multicolore rustica a due piani con rivestimento in legno, tetto a capanna e copertura a scandole
Esempio della villa multicolore rustica a due piani con rivestimento in legno, tetto a capanna e copertura a scandole
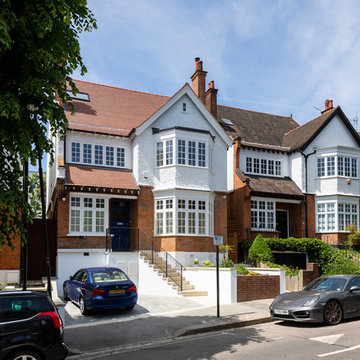
Front of a detached house in West Hampstead, London.
Photo by Chris Snook
Foto della villa grande multicolore classica a tre piani con rivestimento in mattoni, tetto a capanna, copertura a scandole e tetto rosso
Foto della villa grande multicolore classica a tre piani con rivestimento in mattoni, tetto a capanna, copertura a scandole e tetto rosso
Facciate di case multicolore e arancioni
9
