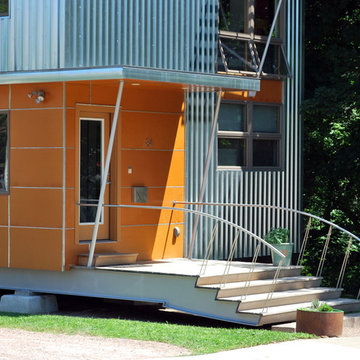Facciate di case multicolore e arancioni
Filtra anche per:
Budget
Ordina per:Popolari oggi
81 - 100 di 17.142 foto
1 di 3
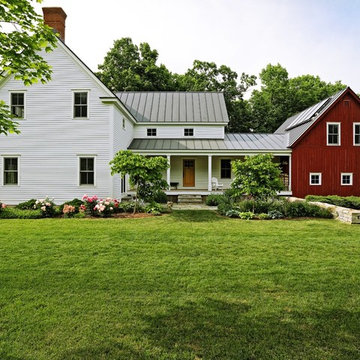
Susan Teare
Esempio della villa multicolore country a due piani di medie dimensioni con rivestimento in legno, tetto a capanna e copertura in metallo o lamiera
Esempio della villa multicolore country a due piani di medie dimensioni con rivestimento in legno, tetto a capanna e copertura in metallo o lamiera
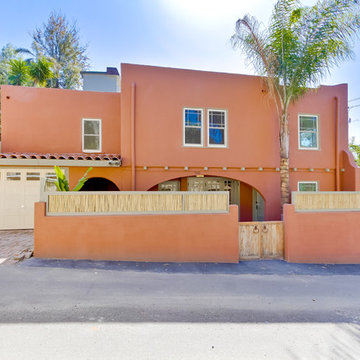
Photos of the side of the property. Bamboo fencing was added to the top of the existing block wall to give the lower unit's courtyard extra privacy.
Idee per la facciata di una casa arancione american style
Idee per la facciata di una casa arancione american style
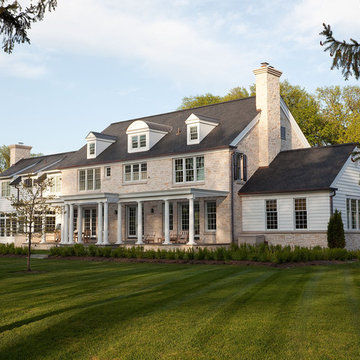
Architect: Paul Hannan of SALA Architects
Interior Designer: Talla Skogmo of Engler Skogmo Interior Design
Esempio della villa grande multicolore classica a due piani con rivestimenti misti, tetto a capanna e copertura a scandole
Esempio della villa grande multicolore classica a due piani con rivestimenti misti, tetto a capanna e copertura a scandole

Nestled in the foothills of the Blue Ridge Mountains, this cottage blends old world authenticity with contemporary design elements.
Foto della facciata di una casa grande multicolore rustica a un piano con rivestimento in pietra e tetto a capanna
Foto della facciata di una casa grande multicolore rustica a un piano con rivestimento in pietra e tetto a capanna

photos rr jones
Esempio della casa con tetto a falda unica grande multicolore moderno a un piano con rivestimenti misti
Esempio della casa con tetto a falda unica grande multicolore moderno a un piano con rivestimenti misti
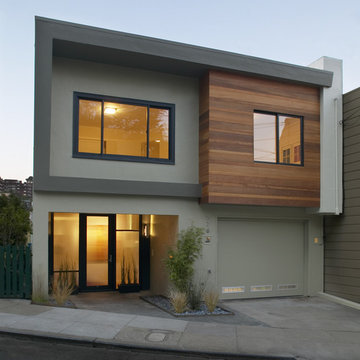
Paul Dyer, Photography
Immagine della villa multicolore contemporanea a due piani di medie dimensioni con rivestimenti misti, tetto piano e terreno in pendenza
Immagine della villa multicolore contemporanea a due piani di medie dimensioni con rivestimenti misti, tetto piano e terreno in pendenza
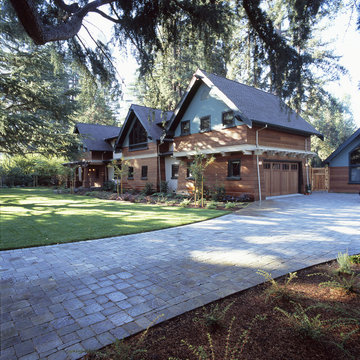
Idee per la villa grande multicolore american style a due piani con copertura a scandole e tetto grigio
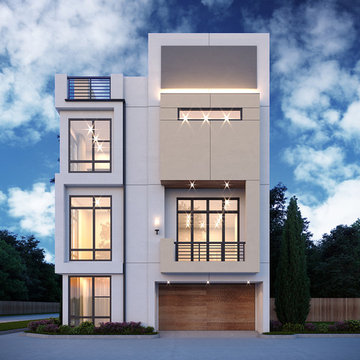
Idee per la facciata di una casa a schiera grande multicolore moderna a tre piani con rivestimento in stucco e tetto piano
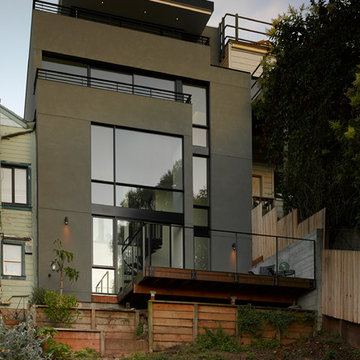
Featured in the 2013 AIA San Francisco Home Tour, this Bernal Heights residence was transformed from a drab stucco box to an architectural gem prominently positioned to take in bridge to bridge views. Scope of work consisted of a complete gut of the existing house and adding a third story to capture kitchen, dining and living room functions. An exterior Skatelite rainscreen system provides street side privacy while modest materials and simple glass box bring in the views without distraction.
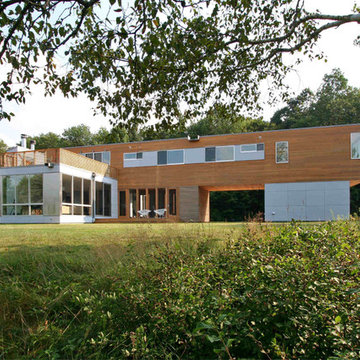
Photographer: © Resolution: 4 Architecture
Esempio della villa multicolore scandinava a due piani con rivestimenti misti e tetto piano
Esempio della villa multicolore scandinava a due piani con rivestimenti misti e tetto piano
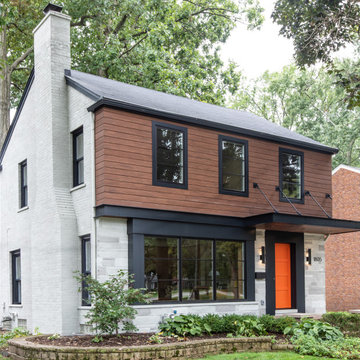
The façade is entirely new with a hanging metal porch roof, rain screen siding detail, epoxy stained brick and limestone along with new windows, doors, and a gorgeous color palette.

Idee per la villa multicolore country a due piani con rivestimenti misti, tetto a padiglione e copertura a scandole
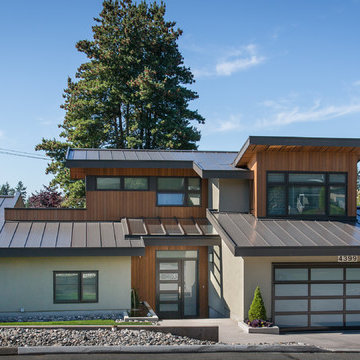
Immagine della villa multicolore contemporanea a due piani di medie dimensioni con copertura in metallo o lamiera, rivestimenti misti e tetto a capanna
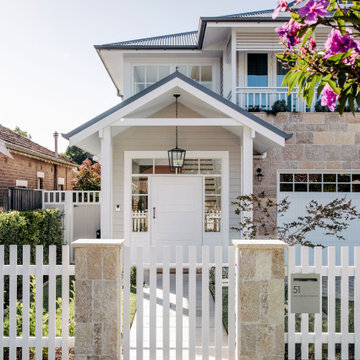
Ispirazione per la villa multicolore stile marinaro a due piani con tetto grigio

For the siding scope of work at this project we proposed the following labor and materials:
Tyvek House Wrap WRB
James Hardie Cement fiber siding and soffit
Metal flashing at head of windows/doors
Metal Z,H,X trim
Flashing tape
Caulking/spackle/sealant
Galvanized fasteners
Primed white wood trim
All labor, tools, and equipment to complete this scope of work.
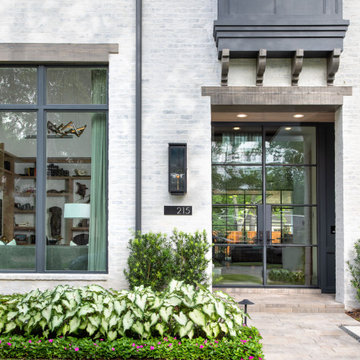
Foto della villa ampia multicolore classica a due piani con rivestimenti misti, tetto a capanna, copertura a scandole, tetto grigio e pannelli e listelle di legno
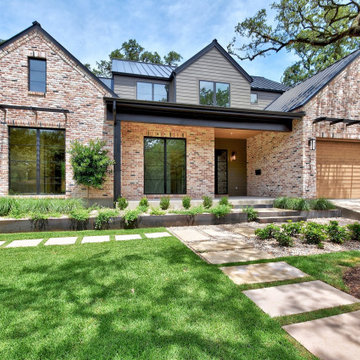
Ispirazione per la facciata di una casa grande multicolore moderna a due piani con rivestimento in mattoni, copertura in metallo o lamiera e pannelli sovrapposti
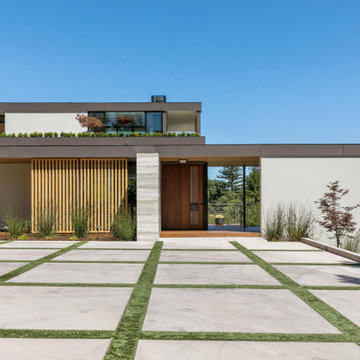
Night time drone view of the entire house, showing roof terraces and guard rail lighting.
Esempio della villa multicolore moderna a due piani di medie dimensioni con rivestimento in legno, tetto piano e copertura mista
Esempio della villa multicolore moderna a due piani di medie dimensioni con rivestimento in legno, tetto piano e copertura mista
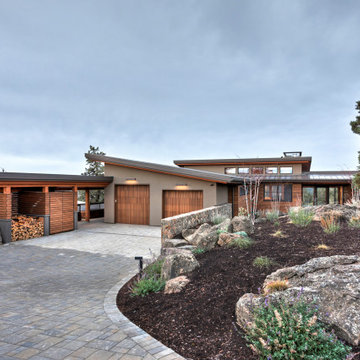
Ispirazione per la facciata di una casa multicolore contemporanea a un piano con rivestimenti misti
Facciate di case multicolore e arancioni
5
