Facciate di case multicolore con tetto grigio
Filtra anche per:
Budget
Ordina per:Popolari oggi
21 - 40 di 732 foto
1 di 3

Ispirazione per la villa grande multicolore country a un piano con rivestimento in mattoni, tetto a padiglione, copertura a scandole e tetto grigio

Idee per la villa multicolore classica a due piani di medie dimensioni con rivestimento in stucco, tetto a padiglione, copertura in metallo o lamiera e tetto grigio

Front elevation of the design. Materials include: random rubble stonework with cornerstones, traditional lap siding at the central massing, standing seam metal roof with wood shingles (Wallaba wood provides a 'class A' fire rating).

To the rear of the house is a dinind kitchen that opens up fully to the rear garden with the master bedroom above, benefiting from a large feature glazed unit set within the dark timber cladding.

Immagine della villa grande multicolore moderna a quattro piani con rivestimenti misti, tetto piano, copertura in tegole e tetto grigio
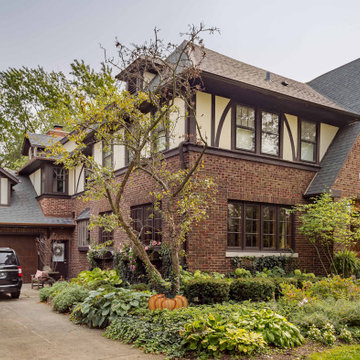
Ispirazione per la villa grande multicolore classica a due piani con rivestimento in stucco, tetto a capanna, copertura a scandole e tetto grigio
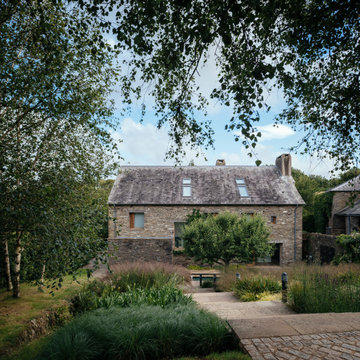
Tucked beneath a hill and hidden from view, this new build home sits in a picturesque Devon valley. The brief was to create a contemporary family home that would sit quietly among its surroundings, replacing the dilapidated farmhouse which once sat on the site. The new building closely followed the envelope of the original but the details and look are very different, giving a much more contemporary feel.
Inside, the house is open, light and understated with the ground floor almost entirely open plan. With the living area partitioned from the kitchen and dining area by an open-ended wall that contains the fireplace and chimney.
The scheme made use of a simple form and a restricted palette of materials, reflecting local building traditions and incorporating modern construction methods. Clad almost entirely in stones salvaged from the demolition, the dark grey stone contrasts dramatically with the swathes of glass and the concrete support that run almost the width of the house.
A stone pathway leads down to the house and across a pebble-filled moat, The surrounding gardens and landscaping were integral to the design. Drawing inspiration from Lutyens and Jekyll, the planting and building work together to complement each other and create a home very much within the traditions of the best of domestic British architecture.
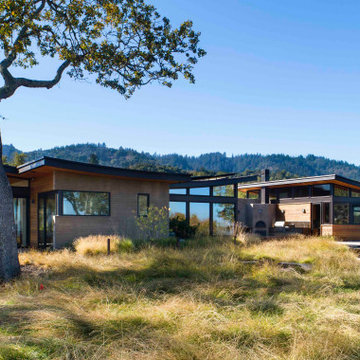
Idee per la villa grande multicolore moderna a un piano con tetto grigio
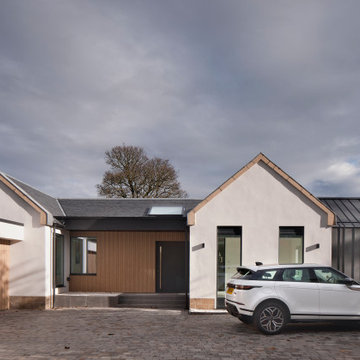
We were asked by our client to investigate options for reconfiguring and substantially enlarging their one and a half storey bungalow in Whitecraigs Conservation Area. The clients love where they live but not the convoluted layout and size of their house. The existing house has a cellular layout measuring 210m2, and the clients were looking to more than double the size of their home to both enhance the accommodation footprint but also the various additional spaces.
The client’s ultimate aim was to create a home suited to their current lifestyle with open plan living spaces and a better connection to their garden grounds.
With the house being located within a conservation area, demolition of the existing house was neither an option nor an ecofriendly solution. Our design for the new house therefore consists of a sensitive blend of contemporary design and traditional forms, proportions and materials to create a fully remodelled and modernised substantially enlarged contemporary home measuring 475m2.
We are pleased that our design was not only well received by our clients, but also the local planning authority which recently issued planning consent for this new 3 storey home.
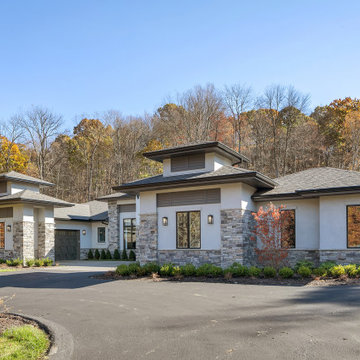
sprawling ranch estate home w/ stone and stucco exterior
Foto della villa ampia multicolore moderna a un piano con rivestimento in stucco, tetto a padiglione, copertura a scandole e tetto grigio
Foto della villa ampia multicolore moderna a un piano con rivestimento in stucco, tetto a padiglione, copertura a scandole e tetto grigio
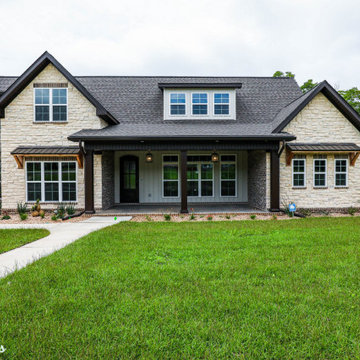
Beautiful Custom home in the Turtleback subdivision of Enterprise, AL.
Idee per la villa multicolore classica a due piani di medie dimensioni con rivestimento in mattoni, tetto a capanna, copertura a scandole e tetto grigio
Idee per la villa multicolore classica a due piani di medie dimensioni con rivestimento in mattoni, tetto a capanna, copertura a scandole e tetto grigio
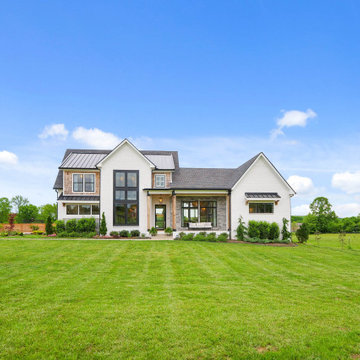
Front view of The Durham Modern Farmhouse. View THD-1053: https://www.thehousedesigners.com/plan/1053/
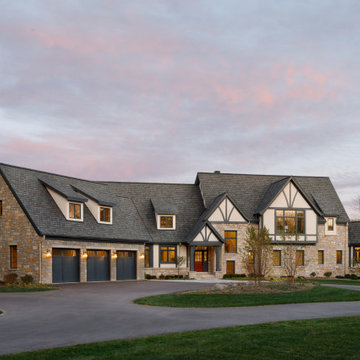
Traditional new home with some Tudor styling.
Esempio della villa grande multicolore classica a tre piani con rivestimento in pietra, tetto a capanna, copertura a scandole e tetto grigio
Esempio della villa grande multicolore classica a tre piani con rivestimento in pietra, tetto a capanna, copertura a scandole e tetto grigio
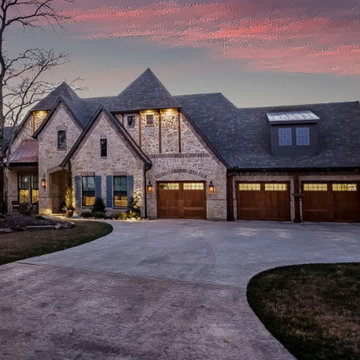
Immagine della villa grande multicolore moderna a un piano in pietra e intonaco con tetto a padiglione, copertura a scandole e tetto grigio
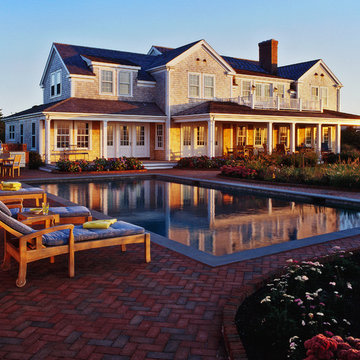
Nantucket Home with pool
Foto della villa grande multicolore stile marinaro a due piani con rivestimento in legno, tetto a capanna, copertura a scandole, tetto grigio e con scandole
Foto della villa grande multicolore stile marinaro a due piani con rivestimento in legno, tetto a capanna, copertura a scandole, tetto grigio e con scandole
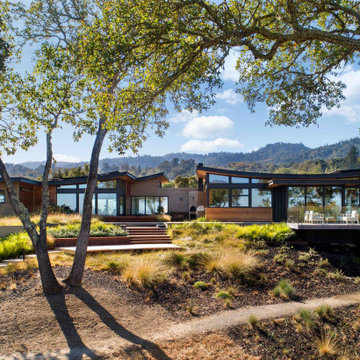
Immagine della villa grande multicolore moderna a un piano con tetto grigio
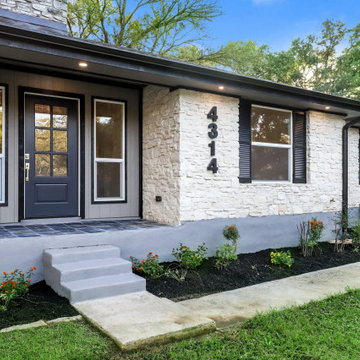
front porch in 6x8 slate tile. recessed lighting at eaves. custom over-sized house numbers. wood shutters
Esempio della villa multicolore contemporanea a un piano di medie dimensioni con rivestimento in pietra, tetto a padiglione, copertura a scandole e tetto grigio
Esempio della villa multicolore contemporanea a un piano di medie dimensioni con rivestimento in pietra, tetto a padiglione, copertura a scandole e tetto grigio

Ispirazione per la villa piccola multicolore moderna a due piani con rivestimento in legno, tetto a padiglione, copertura a scandole e tetto grigio
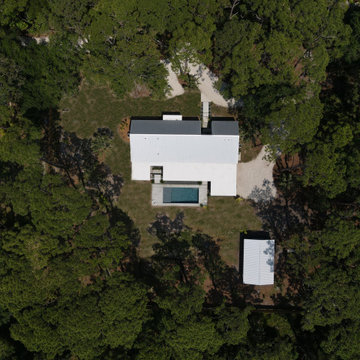
Idee per la villa multicolore contemporanea a un piano di medie dimensioni con rivestimenti misti, tetto a capanna, copertura in metallo o lamiera e tetto grigio

A Washington State homeowner selected Steelscape’s Eternal Collection® Urban Slate to uplift the style of their home with a stunning new roof. Built in 1993, this home featured an original teal roof with outdated, inferior paint technology.
The striking new roof features Steelscape’s Urban Slate on a classic standing seam profile. Urban Slate is a semi translucent finish which provides a deeper color that changes dynamically with daylight. This engaging color in conjunction with the clean, crisp lines of the standing seam profile uplift the curb appeal of this home and improve the integration of the home with its lush environment.
Facciate di case multicolore con tetto grigio
2