Facciate di case multicolore con tetto grigio
Filtra anche per:
Budget
Ordina per:Popolari oggi
141 - 160 di 732 foto
1 di 3
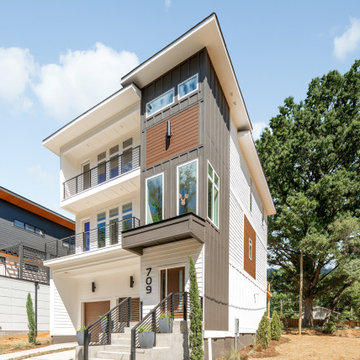
3-story new construction home in Charlotte, NC by Gracious homes interiors and bridwell builders.
Idee per la villa multicolore moderna a tre piani con tetto grigio
Idee per la villa multicolore moderna a tre piani con tetto grigio
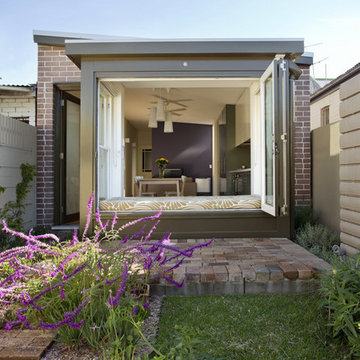
Ispirazione per la facciata di una casa piccola multicolore tropicale a un piano con rivestimento in mattoni, copertura in metallo o lamiera e tetto grigio

Step into a world of elegance and sophistication with this stunning modern art deco cottage that we call Verdigris. The attention to detail is evident in every room, from the statement lighting to the bold brass features. Overall, this renovated 1920’s cottage is a testament to our designers, showcasing the power of design to transform a space into a work of art.
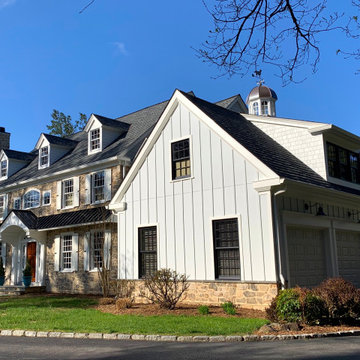
When a repeat client contacted us about stucco remediation on their home, we were happy to help! We dramatically transformed the exterior of this 5,000 sq. ft. home by using a combination of stone and HardiePlank siding. The cupola was a unique and fun project. As a tribute to where our clients first met, we matched the design of the cupola to that of Bucknell University’s Library.
Rudloff Custom Builders has won Best of Houzz for Customer Service in 2014, 2015, 2016, 2017, 2019, 2020, and 2021. We also were voted Best of Design in 2016, 2017, 2018, 2019, 2020, and 2021, which only 2% of professionals receive. Rudloff Custom Builders has been featured on Houzz in their Kitchen of the Week, What to Know About Using Reclaimed Wood in the Kitchen as well as included in their Bathroom WorkBook article. We are a full service, certified remodeling company that covers all of the Philadelphia suburban area. This business, like most others, developed from a friendship of young entrepreneurs who wanted to make a difference in their clients’ lives, one household at a time. This relationship between partners is much more than a friendship. Edward and Stephen Rudloff are brothers who have renovated and built custom homes together paying close attention to detail. They are carpenters by trade and understand concept and execution. Rudloff Custom Builders will provide services for you with the highest level of professionalism, quality, detail, punctuality and craftsmanship, every step of the way along our journey together.
Specializing in residential construction allows us to connect with our clients early in the design phase to ensure that every detail is captured as you imagined. One stop shopping is essentially what you will receive with Rudloff Custom Builders from design of your project to the construction of your dreams, executed by on-site project managers and skilled craftsmen. Our concept: envision our client’s ideas and make them a reality. Our mission: CREATING LIFETIME RELATIONSHIPS BUILT ON TRUST AND INTEGRITY.
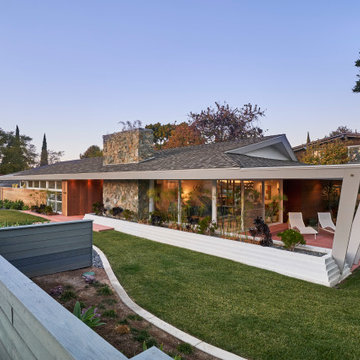
The architectural, historic preservation for this MCM gem of a home gave detailed attention to everything from restoring and repairing the once painted over wood siding to, repairing the windows, and bringing back the iconic patio fin detail that had morphed through the years. This meticulous attention to detail per the architect earned the distinction of being formally recognized as a historic home and ultimately qualifying for the coveted California Mills act. With stretches of glass walls and a seamless flow from outside-in and and inside-out - the connection to the landscape design ties the property all together with a variety of spaces to either entertain, play, or relax.
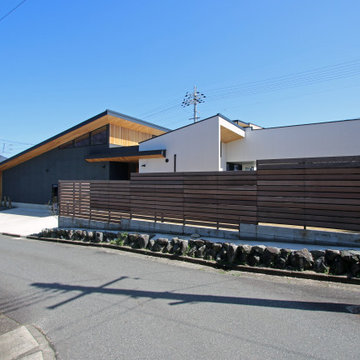
Foto della casa con tetto a falda unica multicolore a due piani con rivestimenti misti, copertura in metallo o lamiera, tetto grigio e con scandole
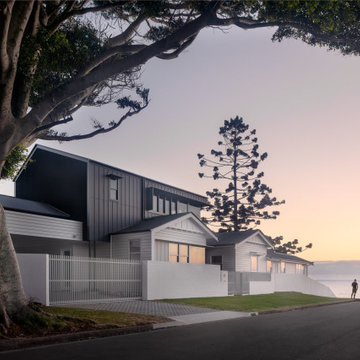
Immagine della villa multicolore classica a due piani con rivestimenti misti e tetto grigio
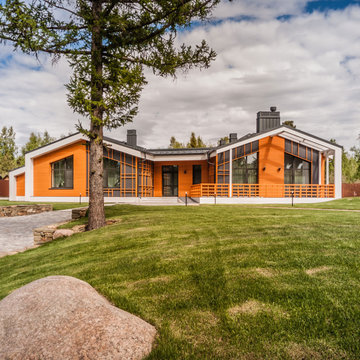
Immagine della villa multicolore contemporanea a un piano di medie dimensioni con rivestimento in legno, tetto a capanna, copertura in metallo o lamiera, tetto grigio e pannelli sovrapposti
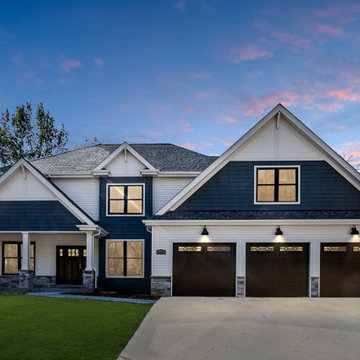
This custom designed transitional craftsman home was built by Hibbs Homes in St Louis, MO
Immagine della villa grande multicolore american style a due piani con rivestimenti misti, tetto a capanna, copertura a scandole, tetto grigio e con scandole
Immagine della villa grande multicolore american style a due piani con rivestimenti misti, tetto a capanna, copertura a scandole, tetto grigio e con scandole
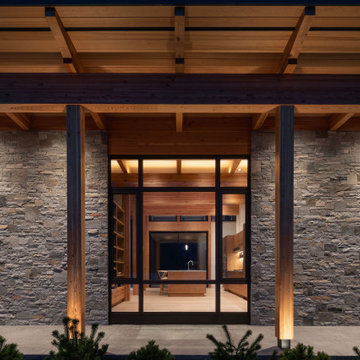
Ispirazione per la villa multicolore moderna a tre piani di medie dimensioni con rivestimento in pietra, tetto a padiglione, copertura in metallo o lamiera, tetto grigio e pannelli sovrapposti
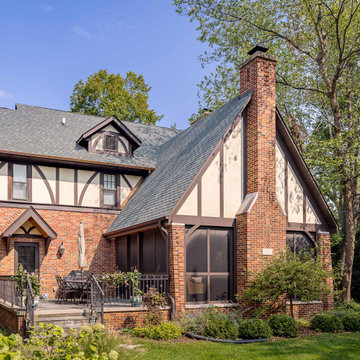
Foto della villa grande multicolore classica a due piani con rivestimento in stucco, tetto a capanna, copertura a scandole e tetto grigio
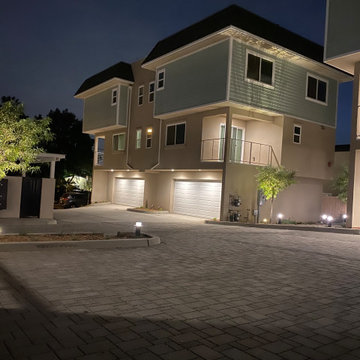
8 Brand new 3 story townhomes with private patios, permeable pavers, low maintenance landscaping, solar panels, and a common area.
Immagine della facciata di una casa a schiera ampia multicolore moderna a tre piani con rivestimento in stucco, tetto piano, copertura a scandole, tetto grigio e pannelli sovrapposti
Immagine della facciata di una casa a schiera ampia multicolore moderna a tre piani con rivestimento in stucco, tetto piano, copertura a scandole, tetto grigio e pannelli sovrapposti
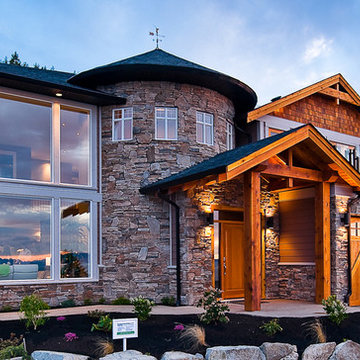
Alair Homes is committed to quality throughout every stage of the building process and in every detail of your new custom home or home renovation. We guarantee superior work because we perform quality assurance checks at every stage of the building process. Before anything is covered up – even before city building inspectors come to your home – we critically examine our work to ensure that it lives up to our extraordinarily high standards.
We are proud of our extraordinary high building standards as well as our renowned customer service. Every Alair Homes custom home comes with a two year national home warranty as well as an Alair Homes guarantee and includes complimentary 3, 6 and 12 month inspections after completion.
During our proprietary construction process every detail is accessible to Alair Homes clients online 24 hours a day to view project details, schedules, sub trade quotes, pricing in order to give Alair Homes clients 100% control over every single item regardless how small.
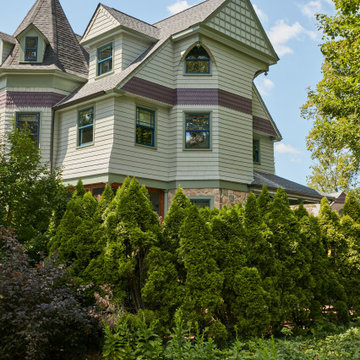
Built in 1884, this is the first house on Main Street one sees when exiting the train station. Its prominent corner location helps define the gateway to the town shopping district. Schematic design sessions for this period home’s renovation were already complete when the news was shared with the design team that one of the owners had been diagnosed with a progressive motor neuron disease.
The homeowners asked us to incorporate universal design features—including wheelchair access to every room on every level of the home—but were insistent that they did not want to create a home that looked or felt institutional.
Due to the home’s high visibility, it was important to the owners that the addition, including the elevator rise, be stylistically seamless and unobtrusive. This was achieved by applying existing character-defining features from the house such as octagonal massing, columned porches, steep roof slopes, and decorative shingle patterns. Complimentary architectural ornamentation was introduced to highlight the Queen Anne style and diminish the scale of the elevator rise. Interior and exterior access challenges were graciously overcome without sacrificing authentic period detailing.
The addition begins with exterior entry at ground level. A half stop down to the basement provides access to a “wheelchair wash/dog wash” station and game room. A half stop up brings the elevator to the first floor followed by traditional stops at the second floor and attic/owner’s suite.
Widened halls and doors make circulation via a wheelchair through the home achievable. Other universal design features and fixtures include the zero-entry shower in the owner’s and guest baths, French-door ovens, induction cooktop, touchless faucet, and refrigerator and freezer drawers. These make the home functional and comfortable for all members of the family.
In collaboration with a landscape architect, we also created a lush pocket of privacy on this very public lot. The new hardscaping creates access around the house, to the grill, fire pit, patio and driveway as well as to the town sidewalks making wheelchair inclusion both possible and effortless. Substantially complete Fall 2021.
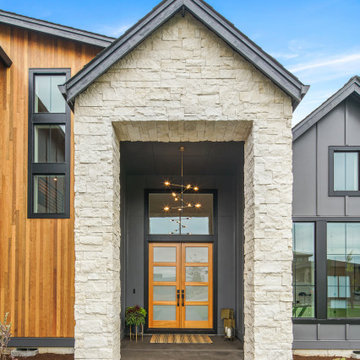
Square Feet: 4,243
Bedrooms: 4
Bathrooms: 3.5
Garage: 3-Car
Fireplace: Indoor / Outdoor
Bonus: Outdoor Kitchen + Executive Office + Bonus Room & Wet Bar
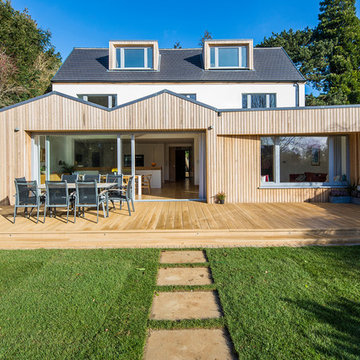
Timber rear extension with sliding doors opening out to the garden.
Esempio della villa multicolore contemporanea a tre piani di medie dimensioni con rivestimento in legno, tetto a capanna, copertura mista, tetto grigio e pannelli e listelle di legno
Esempio della villa multicolore contemporanea a tre piani di medie dimensioni con rivestimento in legno, tetto a capanna, copertura mista, tetto grigio e pannelli e listelle di legno
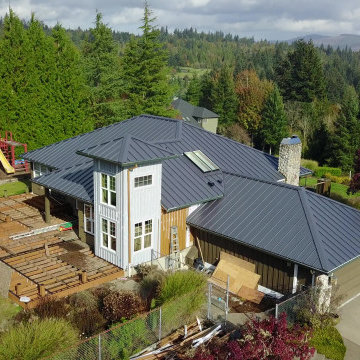
A Washington State homeowner selected Steelscape’s Eternal Collection® Urban Slate to uplift the style of their home with a stunning new roof. Built in 1993, this home featured an original teal roof with outdated, inferior paint technology.
The striking new roof features Steelscape’s Urban Slate on a classic standing seam profile. Urban Slate is a semi translucent finish which provides a deeper color that changes dynamically with daylight. This engaging color in conjunction with the clean, crisp lines of the standing seam profile uplift the curb appeal of this home and improve the integration of the home with its lush environment.
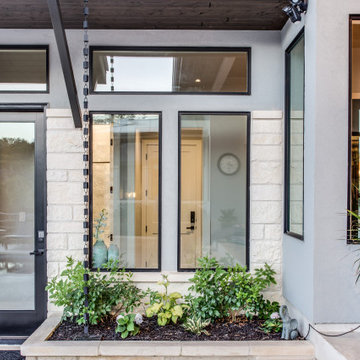
The guest entry to the neo prairie San Joaquin house plan. View THD-9094: https://www.thehousedesigners.com/plan/san-joaquin-9094/
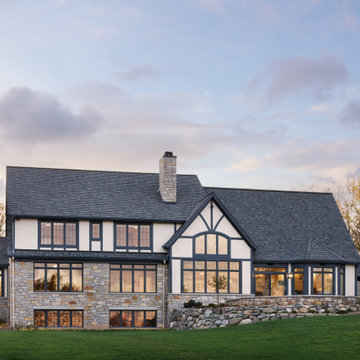
Lake side of home. Lower left: basement windows.
Ispirazione per la villa grande multicolore classica a tre piani con rivestimento in pietra, tetto a capanna, copertura a scandole e tetto grigio
Ispirazione per la villa grande multicolore classica a tre piani con rivestimento in pietra, tetto a capanna, copertura a scandole e tetto grigio
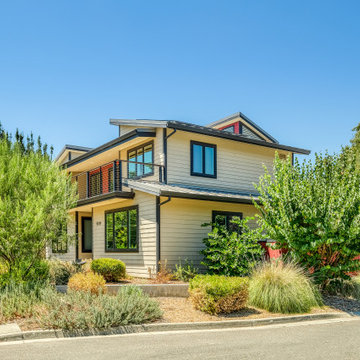
Custom design build home on corner lot facing south, across street from an open space park. Project required sun and wind exposure analysis to assist with energy efficiency and maintaining a cool interior space during the hot summer months. Includes an atrium with north facing window fascade engineered to be shaded during the summer months.
Facciate di case multicolore con tetto grigio
8