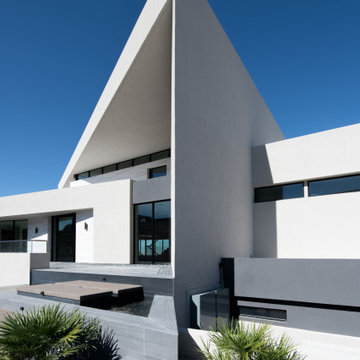Facciate di case multicolore blu
Filtra anche per:
Budget
Ordina per:Popolari oggi
121 - 140 di 4.646 foto
1 di 3
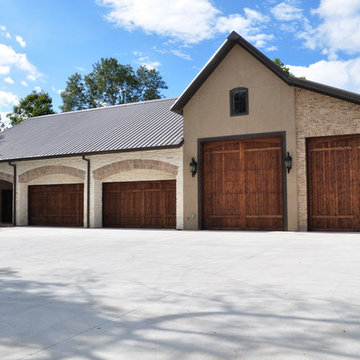
Ispirazione per la facciata di una casa multicolore country a un piano di medie dimensioni con rivestimenti misti e tetto a capanna
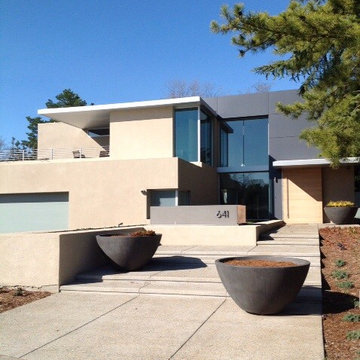
Immagine della facciata di una casa grande multicolore moderna a due piani con rivestimento in stucco e tetto piano
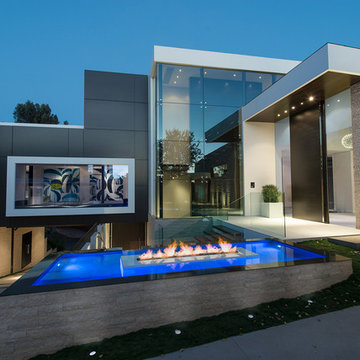
Laurel Way Beverly Hills luxury modern mansion glass wall exterior & front entrance water & fire feature. Photo by William MacCollum.
Esempio della villa grande multicolore moderna a tre piani con rivestimenti misti, tetto piano e tetto bianco
Esempio della villa grande multicolore moderna a tre piani con rivestimenti misti, tetto piano e tetto bianco
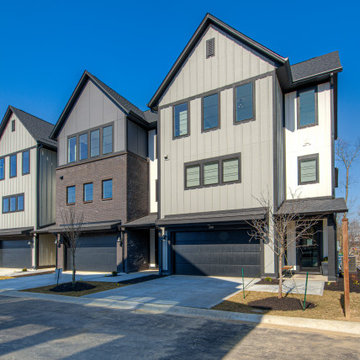
Explore urban luxury living in this new build along the scenic Midland Trace Trail, featuring modern industrial design, high-end finishes, and breathtaking views.
The exterior of this 2,500-square-foot home showcases urban design, boasting sleek shades of gray that define its contemporary allure.
Project completed by Wendy Langston's Everything Home interior design firm, which serves Carmel, Zionsville, Fishers, Westfield, Noblesville, and Indianapolis.
For more about Everything Home, see here: https://everythinghomedesigns.com/
To learn more about this project, see here:
https://everythinghomedesigns.com/portfolio/midland-south-luxury-townhome-westfield/

Explore urban luxury living in this new build along the scenic Midland Trace Trail, featuring modern industrial design, high-end finishes, and breathtaking views.
The exterior of this 2,500-square-foot home showcases urban design, boasting sleek shades of gray that define its contemporary allure.
Project completed by Wendy Langston's Everything Home interior design firm, which serves Carmel, Zionsville, Fishers, Westfield, Noblesville, and Indianapolis.
For more about Everything Home, see here: https://everythinghomedesigns.com/
To learn more about this project, see here:
https://everythinghomedesigns.com/portfolio/midland-south-luxury-townhome-westfield/
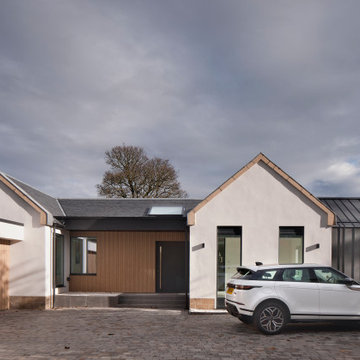
We were asked by our client to investigate options for reconfiguring and substantially enlarging their one and a half storey bungalow in Whitecraigs Conservation Area. The clients love where they live but not the convoluted layout and size of their house. The existing house has a cellular layout measuring 210m2, and the clients were looking to more than double the size of their home to both enhance the accommodation footprint but also the various additional spaces.
The client’s ultimate aim was to create a home suited to their current lifestyle with open plan living spaces and a better connection to their garden grounds.
With the house being located within a conservation area, demolition of the existing house was neither an option nor an ecofriendly solution. Our design for the new house therefore consists of a sensitive blend of contemporary design and traditional forms, proportions and materials to create a fully remodelled and modernised substantially enlarged contemporary home measuring 475m2.
We are pleased that our design was not only well received by our clients, but also the local planning authority which recently issued planning consent for this new 3 storey home.

Idee per la villa multicolore country a due piani con rivestimenti misti, tetto a padiglione e copertura a scandole
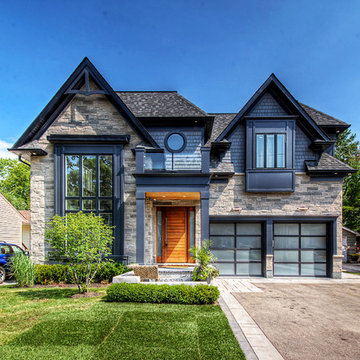
Foto della villa multicolore classica a due piani con rivestimenti misti e copertura a scandole
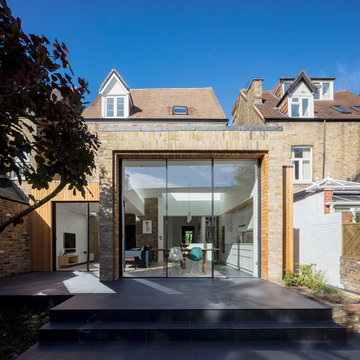
Simon Kennedy
Foto della facciata di una casa bifamiliare multicolore contemporanea a un piano di medie dimensioni con rivestimento in legno, tetto piano e copertura a scandole
Foto della facciata di una casa bifamiliare multicolore contemporanea a un piano di medie dimensioni con rivestimento in legno, tetto piano e copertura a scandole
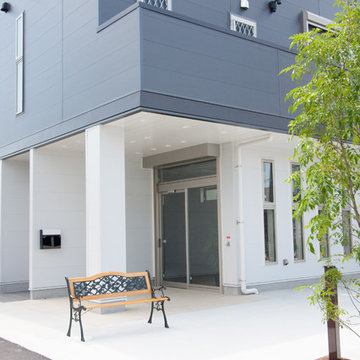
鉄骨造、外壁金属サイディング
店舗部入口
Esempio della facciata di una casa grande multicolore moderna a due piani con rivestimento in metallo e copertura in metallo o lamiera
Esempio della facciata di una casa grande multicolore moderna a due piani con rivestimento in metallo e copertura in metallo o lamiera
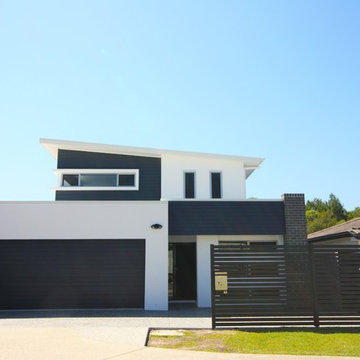
Updated and Modernized dwelling with a new Second Storey Extension. The wrap around window, two tone paint and combination of cladding materials completes the transformation.
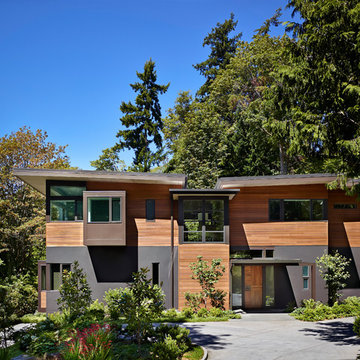
Benjamin Benschneider
Esempio della villa grande multicolore contemporanea a tre piani con rivestimento in legno, tetto piano e copertura verde
Esempio della villa grande multicolore contemporanea a tre piani con rivestimento in legno, tetto piano e copertura verde
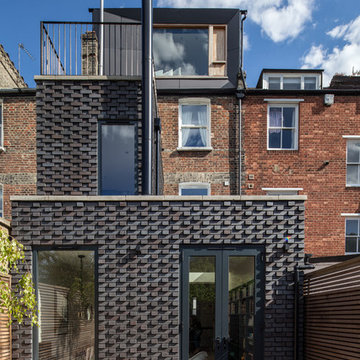
Idee per la villa multicolore classica a tre piani con rivestimento in mattoni e tetto piano
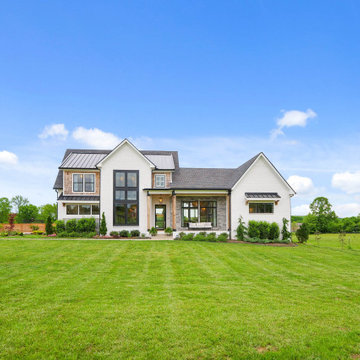
Front view of The Durham Modern Farmhouse. View THD-1053: https://www.thehousedesigners.com/plan/1053/
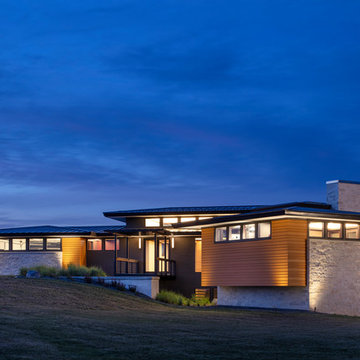
This contemporary home was designed with cues from Prairie and Usonian styles. Open clerestory living on the main floor was accomplished with a hybrid of wood frame construction and structural steel moment frames.
Home Features:
2 Custom fireplaces
Full Interior Design
Suspended staircase
Bridge approach to front door
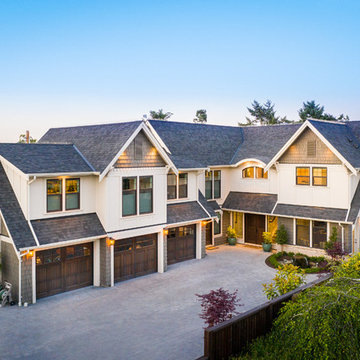
Interior Design - Zebra Design Group
Immagine della villa multicolore classica con rivestimenti misti, tetto a capanna e copertura a scandole
Immagine della villa multicolore classica con rivestimenti misti, tetto a capanna e copertura a scandole
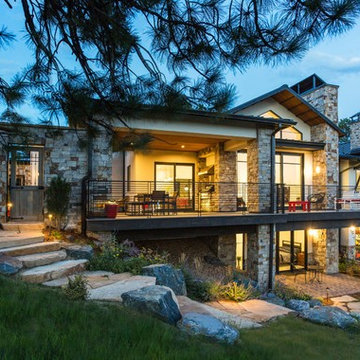
Playful colors jump out from their white background, cozy outdoor spaces contrast with widescreen mountain panoramas, and industrial metal details find their home on light stucco facades. Elements that might at first seem contradictory have been combined into a fresh, harmonized whole. Welcome to Paradox Ranch.
Photos by: J. Walters Photography
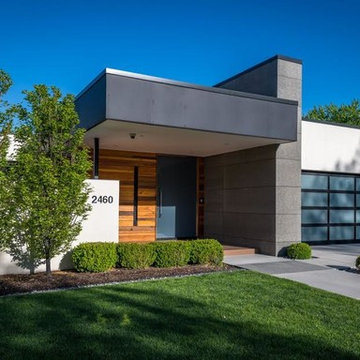
Immagine della villa multicolore moderna a un piano di medie dimensioni con rivestimenti misti e tetto piano
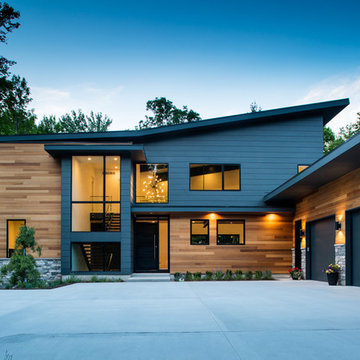
Immagine della villa grande multicolore contemporanea a due piani con tetto piano e rivestimenti misti
Facciate di case multicolore blu
7
