Facciate di case multicolore blu
Filtra anche per:
Budget
Ordina per:Popolari oggi
61 - 80 di 4.646 foto
1 di 3

This 2,500 square-foot home, combines the an industrial-meets-contemporary gives its owners the perfect place to enjoy their rustic 30- acre property. Its multi-level rectangular shape is covered with corrugated red, black, and gray metal, which is low-maintenance and adds to the industrial feel.
Encased in the metal exterior, are three bedrooms, two bathrooms, a state-of-the-art kitchen, and an aging-in-place suite that is made for the in-laws. This home also boasts two garage doors that open up to a sunroom that brings our clients close nature in the comfort of their own home.
The flooring is polished concrete and the fireplaces are metal. Still, a warm aesthetic abounds with mixed textures of hand-scraped woodwork and quartz and spectacular granite counters. Clean, straight lines, rows of windows, soaring ceilings, and sleek design elements form a one-of-a-kind, 2,500 square-foot home
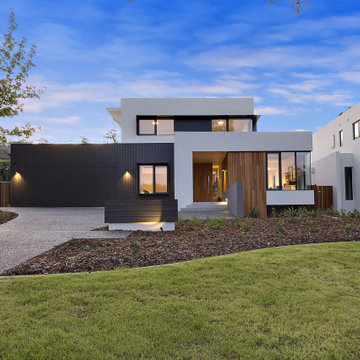
Building Design and exterior finishes by Adam Hobill Design
Ispirazione per la villa grande multicolore contemporanea a due piani con tetto piano e copertura in metallo o lamiera
Ispirazione per la villa grande multicolore contemporanea a due piani con tetto piano e copertura in metallo o lamiera
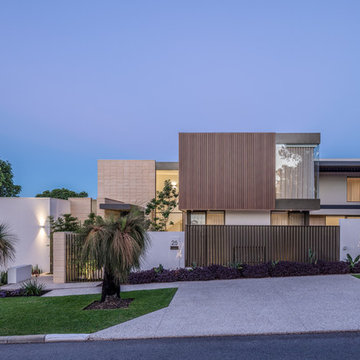
Ispirazione per la villa multicolore contemporanea a due piani con rivestimenti misti e tetto piano
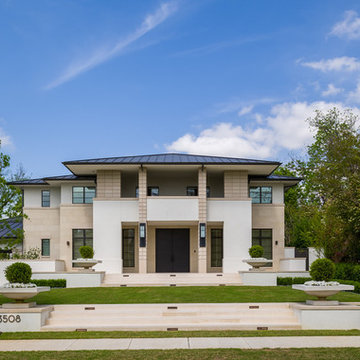
Front exterior of the Crescent Ave. Project. Limestone tile provided and installed by Natural Selections.
Esempio della villa grande multicolore contemporanea a due piani con tetto a padiglione, copertura in metallo o lamiera e rivestimenti misti
Esempio della villa grande multicolore contemporanea a due piani con tetto a padiglione, copertura in metallo o lamiera e rivestimenti misti
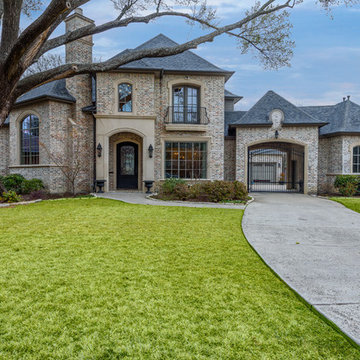
All images Copyright Mike Healey Productions, Inc.
Foto della villa grande multicolore classica a due piani con rivestimento in mattoni, tetto a capanna e copertura a scandole
Foto della villa grande multicolore classica a due piani con rivestimento in mattoni, tetto a capanna e copertura a scandole
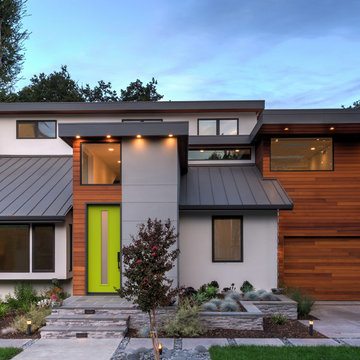
The front entry includes geometric colored concrete paving that compliments modern architecture, plantings of drought-tolerant ornamental bunch grasses and succulents, vertical elements to draw the eye upward
(Photography by Peter Giles)
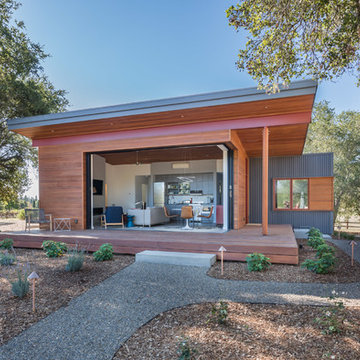
Immagine della facciata di una casa multicolore contemporanea a un piano con rivestimenti misti

Recupero di edificio d'interesse storico
Foto della villa piccola multicolore rustica a tre piani con rivestimento in pietra, tetto a capanna e copertura mista
Foto della villa piccola multicolore rustica a tre piani con rivestimento in pietra, tetto a capanna e copertura mista
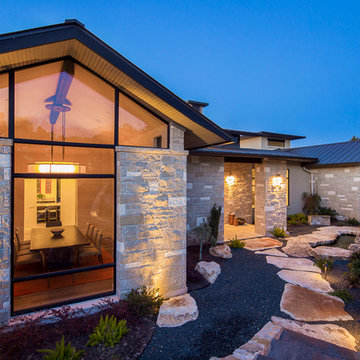
Fine Focus Photography
Idee per la villa ampia multicolore contemporanea a un piano con rivestimento in pietra, tetto a capanna e copertura in metallo o lamiera
Idee per la villa ampia multicolore contemporanea a un piano con rivestimento in pietra, tetto a capanna e copertura in metallo o lamiera

Front elevation of the design. Materials include: random rubble stonework with cornerstones, traditional lap siding at the central massing, standing seam metal roof with wood shingles (Wallaba wood provides a 'class A' fire rating).

To the rear of the house is a dinind kitchen that opens up fully to the rear garden with the master bedroom above, benefiting from a large feature glazed unit set within the dark timber cladding.

Overview
Chenequa, WI
Size
6,863sf
Services
Architecture, Landscape Architecture
Esempio della villa grande multicolore moderna a due piani con rivestimenti misti e tetto piano
Esempio della villa grande multicolore moderna a due piani con rivestimenti misti e tetto piano
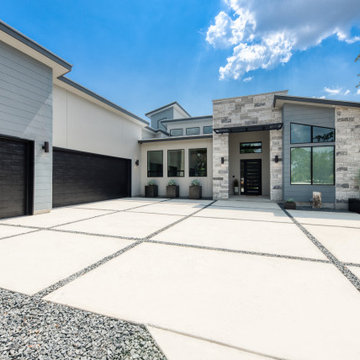
Immagine della facciata di una casa grande multicolore moderna a un piano con rivestimenti misti
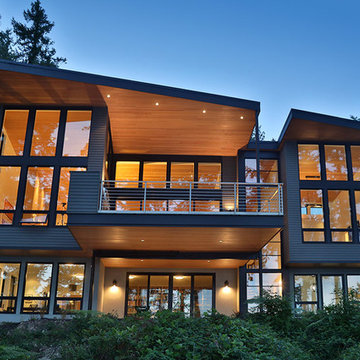
Esempio della facciata di una casa grande multicolore moderna a due piani con rivestimenti misti
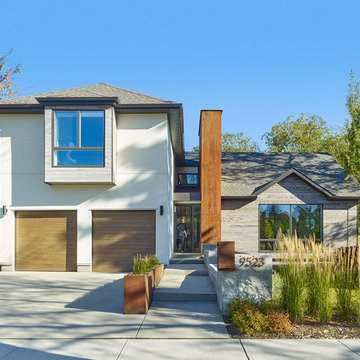
Photo by Robert Lemermeyer
Idee per la villa grande multicolore moderna a due piani con rivestimenti misti, tetto a capanna e copertura a scandole
Idee per la villa grande multicolore moderna a due piani con rivestimenti misti, tetto a capanna e copertura a scandole
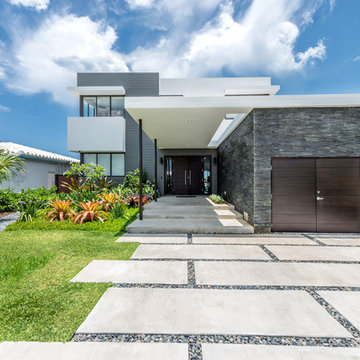
Immagine della villa grande multicolore contemporanea a due piani con rivestimento in pietra e tetto piano

Архитектурное бюро Глушкова спроектировало этот красивый и теплый дом.
Immagine della villa grande multicolore scandinava a due piani con rivestimenti misti, copertura a scandole, tetto marrone, pannelli e listelle di legno e tetto a mansarda
Immagine della villa grande multicolore scandinava a due piani con rivestimenti misti, copertura a scandole, tetto marrone, pannelli e listelle di legno e tetto a mansarda
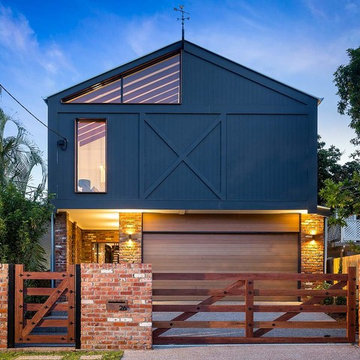
Conceptual design & copyright by ZieglerBuild
Design development & documentation by Urban Design Solutions
Idee per la villa grande e fienile ristrutturato multicolore industriale a due piani con rivestimenti misti e tetto a capanna
Idee per la villa grande e fienile ristrutturato multicolore industriale a due piani con rivestimenti misti e tetto a capanna
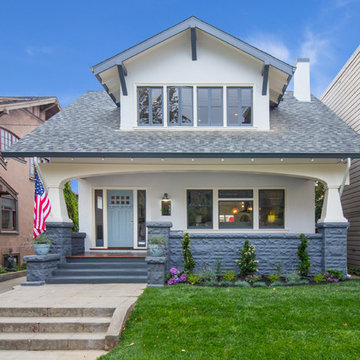
Hamptons-inspired casual/chic restoration of a grand 100-year-old Glenview Craftsman. 4+beds/2baths with breathtaking master suite. High-end designer touches abound! Custom kitchen and baths. Garage, sweet backyard, steps to shopes, eateries, park, trail, Glenview Elementary, and direct carpool/bus to SF. Designed, staged and Listed by The Home Co. Asking $869,000. Visit www.1307ElCentro.com Photos by Marcell Puzsar - BrightRoomSF

Immagine della facciata di una casa bifamiliare multicolore classica a tre piani di medie dimensioni con rivestimenti misti, tetto a capanna e copertura a scandole
Facciate di case multicolore blu
4