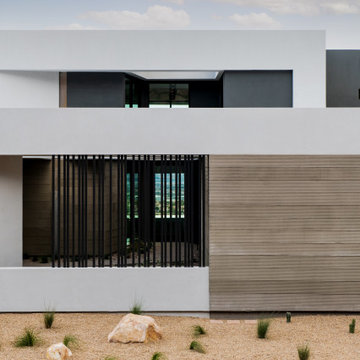Facciate di case multicolore beige
Filtra anche per:
Budget
Ordina per:Popolari oggi
41 - 60 di 130 foto
1 di 3
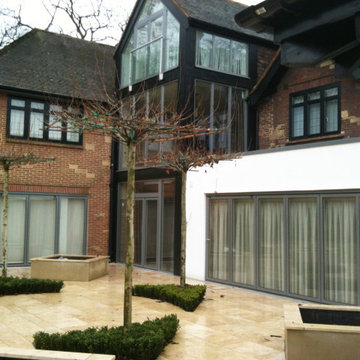
Una Villa all'Inglese è un intervento di ristrutturazione di un’abitazione unifamiliare.
Il tipo di intervento è definito in inglese Extension, perché viene inserito un nuovo volume nell'edificio esistente.
Il desiderio della committenza era quello di creare un'estensione contemporanea nella villa di famiglia, che offrisse spazi flessibili e garantisse al contempo l'adattamento nel suo contesto.
La proposta, sebbene di forma contemporanea, si fonde armoniosamente con l'ambiente circostante e rispetta il carattere dell'edificio esistente.
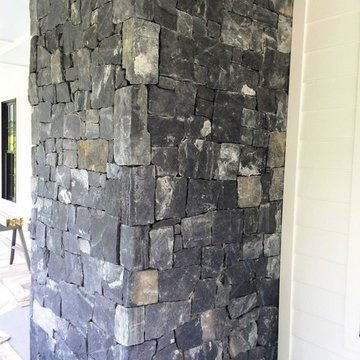
This residential home showcases Ebony Ridge real stone veneer from the Quarry Mill to create an eye-catching column. Ebony Ridge stone’s black with white tones add depth to your space. The dark shades of these rectangular stones will work well for both large and small projects. Using Ebony Ridge natural stone veneer for siding, accent walls, and chimneys will add an earthy feel that can really stand up to the weather. The assortment of stone sizes blended with light grout make Ebony Ridge a great accent to any decor. As a result, Ebony Ridge will complement basic and modern décor, electronics, and antiques.
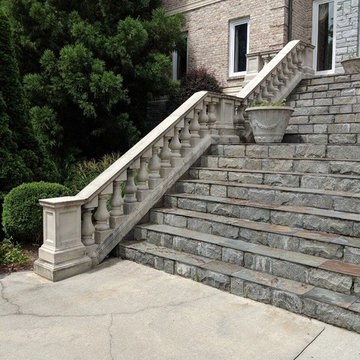
Ispirazione per la villa ampia multicolore classica a due piani con rivestimenti misti, tetto a padiglione e copertura a scandole
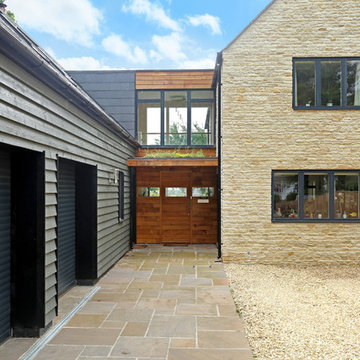
This new build Eco home uses GSHP, PVT, and Thermal inertia, combined with a contemporary aesthetic to ensure the best possible internal environment for its owners. As a replacement dwelling the site was largely defined by the previous bungalow’s location and the substantial numbers of trees retained.
The design is based on a concept of two wings connected by a glazed link to maintain separation. The principle wing is designed as open plan combining entertaining spaces with a feature stair leading to the master suite and the bridging link. The second wing contains the more private spaces of a snug, WC, office and utility as well as a large garage and workshop with bedrooms to the first floor.
The Scheme was designed throughout to accommodate an evolution and flexibility over the lifetime of the building.
Externally a full landscaping scheme ties the building to its site whilst vistas through and from the building celebrate the mature trees which surround two sides.

This handsome accessory dwelling unit is located in Eagle Rock, CA. The patio area is shaded by a natural wood pergola with laid stone and pebble flooring featuring beautiful outdoor lounge furniture for relaxation. The exterior features wood panel and stucco, decorative sconces and a small garden area. .
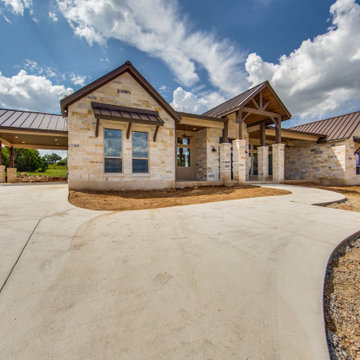
3,076 ft²: 3 bed/3 bath/1ST custom residence w/1,655 ft² boat barn located in Ensenada Shores At Canyon Lake, Canyon Lake, Texas. To uncover a wealth of possibilities, contact Michael Bryant at 210-387-6109!
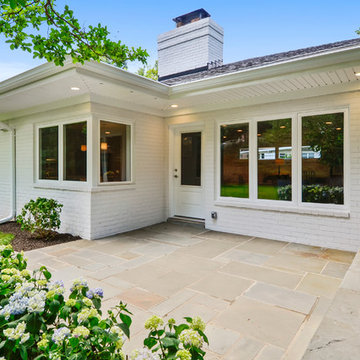
Complete renovation in Chevy Chase, MD by BradBern. This home is currently on the market.
Immagine della facciata di una casa multicolore contemporanea a un piano di medie dimensioni con rivestimenti misti e tetto a padiglione
Immagine della facciata di una casa multicolore contemporanea a un piano di medie dimensioni con rivestimenti misti e tetto a padiglione
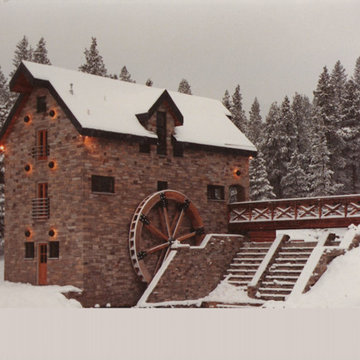
Immagine della facciata di una casa grande multicolore american style a tre piani con rivestimento in pietra e tetto a capanna
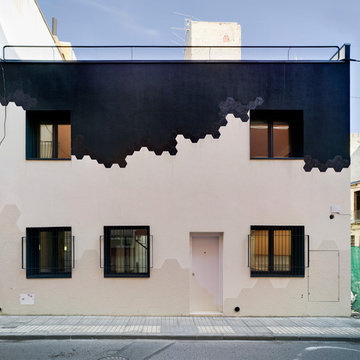
David Frutos
Foto della villa multicolore moderna a due piani di medie dimensioni con rivestimenti misti e tetto piano
Foto della villa multicolore moderna a due piani di medie dimensioni con rivestimenti misti e tetto piano
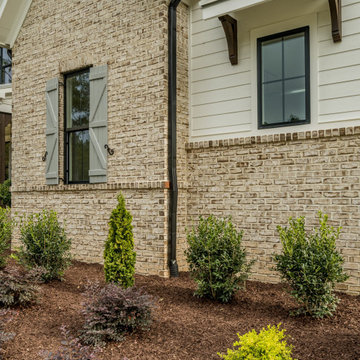
Ispirazione per la villa grande multicolore country a tre piani con copertura mista
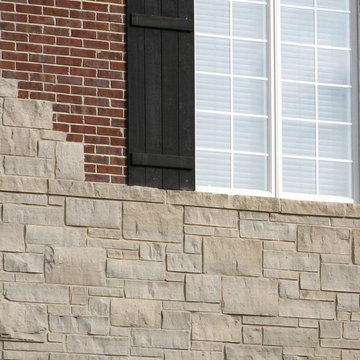
Lockridge natural thin stone veneer from the Quarry Mill has a linear pattern that complements the brick on the exterior of this beautiful home. Lockridge is a quintessential grey-toned dimensional real stone veneer. From a distance the stones appear to be a solid and singular color, however, upon closer inspection one can see the unique veining. Some pieces have solid horizontal lines running through the stone, whereas, others have a more speckled appearance. Every individual piece has its own character, a quality that can only be achieved with natural stone. Lockridge has sawn heights of 2.25”, 5” and 7.75” and is cut specifically for a half-inch mortar joint. Larger heights are available upon request depending on the scale of the project.
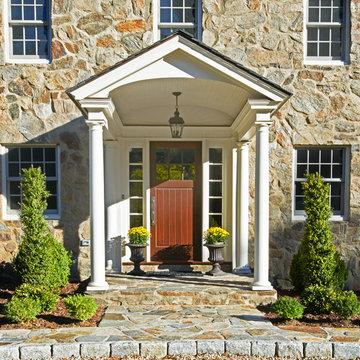
Jeff McNamara Photography
Immagine della facciata di una casa multicolore classica a due piani con rivestimento in pietra e tetto a capanna
Immagine della facciata di una casa multicolore classica a due piani con rivestimento in pietra e tetto a capanna
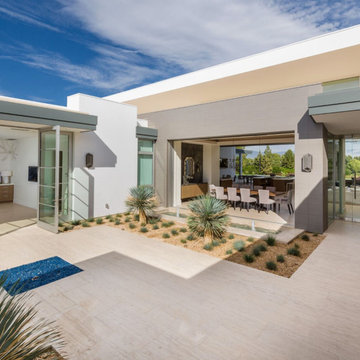
Ispirazione per la villa grande multicolore moderna a un piano con rivestimenti misti e tetto piano
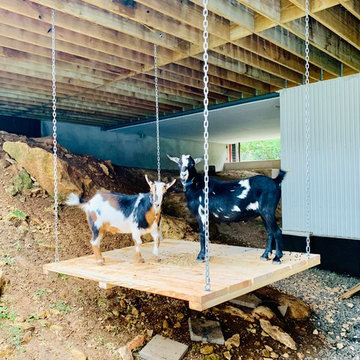
Blue Horse Building + Design // EST. 11 architecture
Immagine della villa grande multicolore contemporanea a due piani con rivestimento in metallo, tetto a capanna e copertura in metallo o lamiera
Immagine della villa grande multicolore contemporanea a due piani con rivestimento in metallo, tetto a capanna e copertura in metallo o lamiera
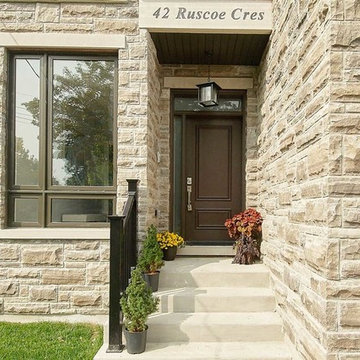
A sandstone brick exterior with a dark chocolate trim is a refreshing look for this Mississauga home. A smoothly paved driveway, two-car garage, large windows, and an engravement of the client's address creates a well put-together exterior.
Home located in Mississauga, Ontario. Designed by Nicola Interiors who serves the whole Greater Toronto Area.
For more about Nicola Interiors, click here: https://nicolainteriors.com/
To learn more about this project, click here: https://nicolainteriors.com/projects/ruscoe/
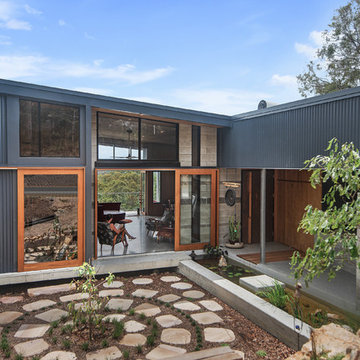
Focus Point Photography
Esempio della villa grande multicolore moderna a due piani con rivestimento in metallo, tetto piano e copertura in metallo o lamiera
Esempio della villa grande multicolore moderna a due piani con rivestimento in metallo, tetto piano e copertura in metallo o lamiera
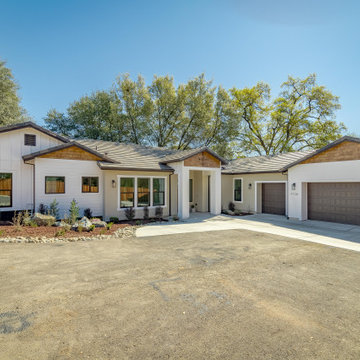
Esempio della villa multicolore classica a un piano di medie dimensioni con rivestimento con lastre in cemento, tetto a capanna e copertura in tegole
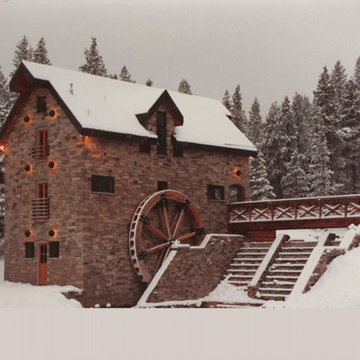
Esempio della facciata di una casa grande multicolore american style a tre piani con rivestimento in pietra e tetto a capanna
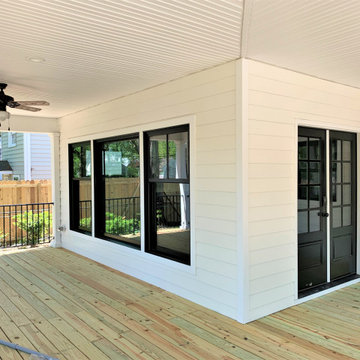
We started with a small, 3 bedroom, 2 bath brick cape and turned it into a 4 bedroom, 3 bath home, with a new kitchen/family room layout downstairs and new owner’s suite upstairs. Downstairs on the rear of the home, we added a large, deep, wrap-around covered porch with a standing seam metal roof.
Facciate di case multicolore beige
3
