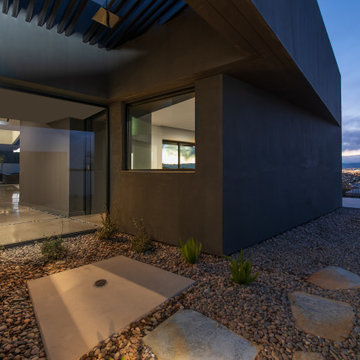Facciate di case multicolore beige
Filtra anche per:
Budget
Ordina per:Popolari oggi
21 - 40 di 130 foto
1 di 3

Immagine della facciata di una casa grande multicolore moderna a quattro piani con rivestimento in legno e pannelli sovrapposti
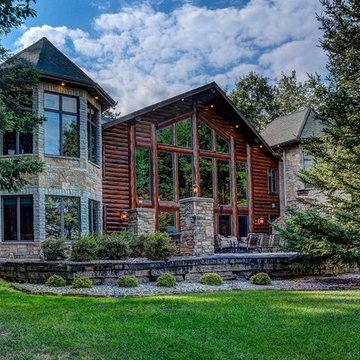
The building stone for the turrets was provided by the Quarry Mill and sourced from Door County, WI.
Idee per la facciata di una casa multicolore rustica a due piani con rivestimenti misti, tetto a capanna e copertura a scandole
Idee per la facciata di una casa multicolore rustica a due piani con rivestimenti misti, tetto a capanna e copertura a scandole
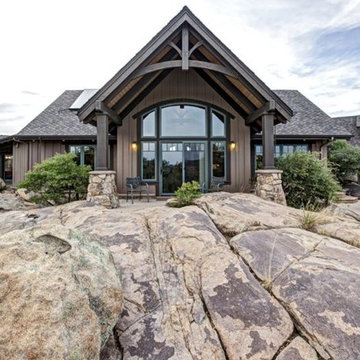
Ispirazione per la villa grande multicolore rustica a due piani con rivestimento in legno, tetto a capanna e copertura a scandole
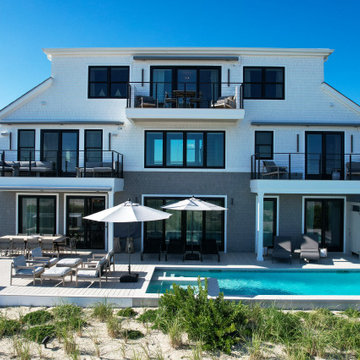
Incorporating a unique blue-chip art collection, this modern Hamptons home was meticulously designed to complement the owners' cherished art collections. The thoughtful design seamlessly integrates tailored storage and entertainment solutions, all while upholding a crisp and sophisticated aesthetic.
The front exterior of the home boasts a neutral palette, creating a timeless and inviting curb appeal. The muted colors harmonize beautifully with the surrounding landscape, welcoming all who approach with a sense of warmth and charm.
---Project completed by New York interior design firm Betty Wasserman Art & Interiors, which serves New York City, as well as across the tri-state area and in The Hamptons.
For more about Betty Wasserman, see here: https://www.bettywasserman.com/
To learn more about this project, see here: https://www.bettywasserman.com/spaces/westhampton-art-centered-oceanfront-home/
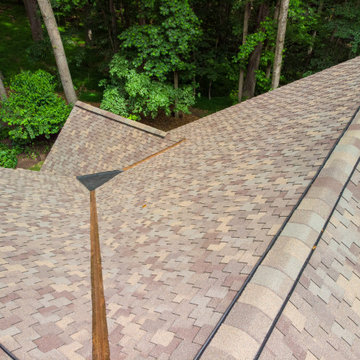
Brick home with the natural wood look of cedar shingles using long-lasting asphalt shingles with sculpted tabs.
Foto della villa multicolore classica a due piani con rivestimento in mattoni, tetto a capanna, copertura a scandole e tetto marrone
Foto della villa multicolore classica a due piani con rivestimento in mattoni, tetto a capanna, copertura a scandole e tetto marrone
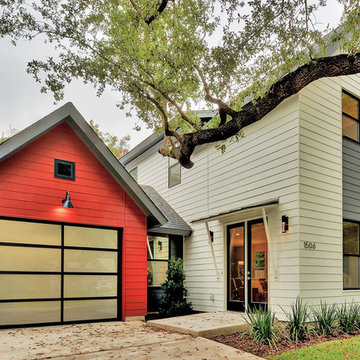
Idee per la villa multicolore country a due piani di medie dimensioni con copertura a scandole
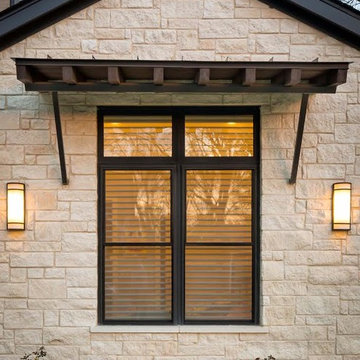
Immagine della villa grande multicolore classica a due piani con rivestimenti misti e tetto a capanna
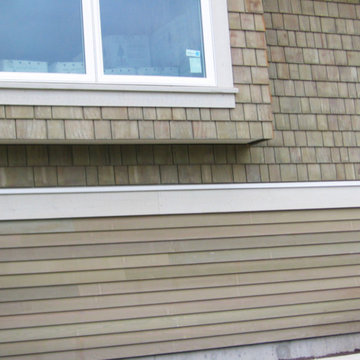
Esempio della villa grande multicolore classica a due piani con rivestimento in legno, tetto a capanna e copertura a scandole
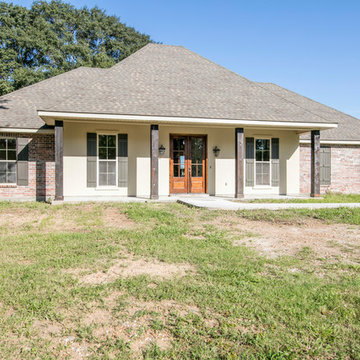
Esempio della villa multicolore classica a un piano di medie dimensioni con rivestimento in mattoni, copertura a scandole e tetto a padiglione
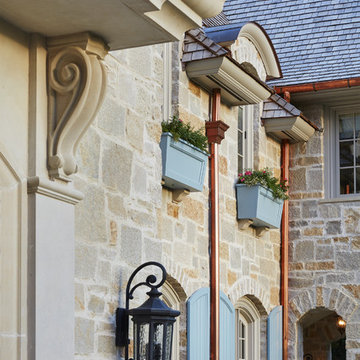
Builder: John Kraemer & Sons | Architecture: Charlie & Co. Design | Interior Design: Martha O'Hara Interiors | Landscaping: TOPO | Photography: Gaffer Photography
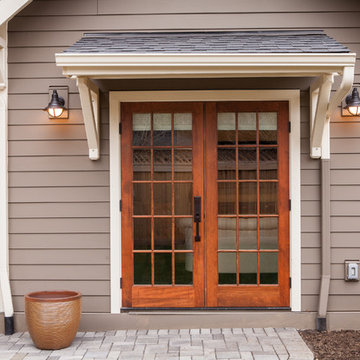
Anna Campbell Photography
Idee per la villa piccola multicolore american style a un piano con rivestimento con lastre in cemento, tetto a padiglione e copertura a scandole
Idee per la villa piccola multicolore american style a un piano con rivestimento con lastre in cemento, tetto a padiglione e copertura a scandole
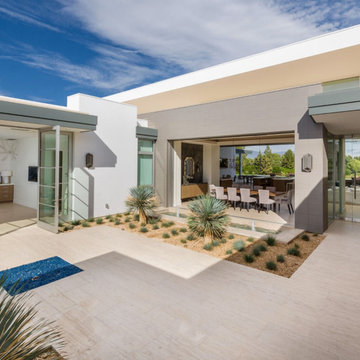
Immagine della villa grande multicolore moderna a un piano con rivestimenti misti e tetto piano
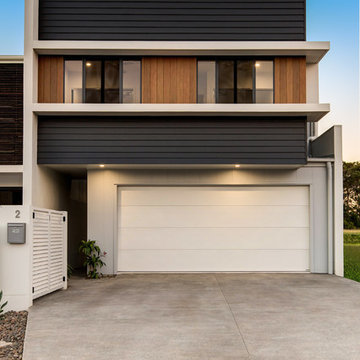
iphoto realestate
Idee per la villa multicolore contemporanea a due piani con rivestimenti misti e tetto piano
Idee per la villa multicolore contemporanea a due piani con rivestimenti misti e tetto piano
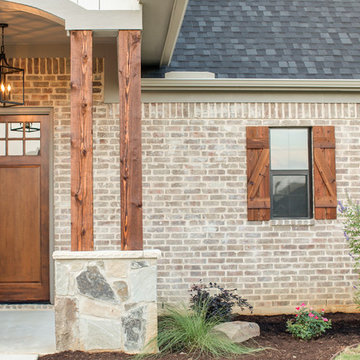
Ariana with ANM Photography
Immagine della villa grande multicolore classica a due piani con rivestimento in mattoni, falda a timpano e copertura a scandole
Immagine della villa grande multicolore classica a due piani con rivestimento in mattoni, falda a timpano e copertura a scandole
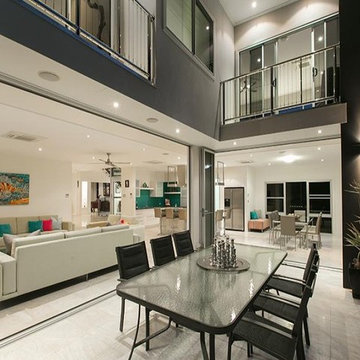
This unique riverfront home at the enviable 101 Brisbane Corso, Fairfield address has been designed to capture every aspect of the panoramic views of the river, and perfect northerly breezes that flow throughout the home.
Meticulous attention to detail in the design phase has ensured that every specification reflects unwavering quality and future practicality. No expense has been spared in producing a design that will surpass all expectations with an extensive list of features only a home of this calibre would possess.
The open layout encompasses three levels of multiple living spaces that blend together seamlessly and all accessible by the private lift. Easy, yet sophisticated interior details combine travertine marble and Blackbutt hardwood floors with calming tones, while oversized windows and glass doors open onto a range of outdoor spaces all designed around the spectacular river back drop. This relaxed and balanced design maximises on natural light while creating a number of vantage points from which to enjoy the sweeping views over the Brisbane River and city skyline.
The centrally located kitchen brings function and form with a spacious walk through, butler style pantry; oversized island bench; Miele appliances including plate warmer, steam oven, combination microwave & induction cooktop; granite benchtops and an abundance of storage sure to impress.
Four large bedrooms, 3 of which are ensuited, offer a degree of flexibility and privacy for families of all ages and sizes. The tranquil master retreat is perfectly positioned at the back of the home enjoying the stunning river & city view, river breezes and privacy.
The lower level has been created with entertaining in mind. With both indoor and outdoor entertaining spaces flowing beautifully to the architecturally designed saltwater pool with heated spa, through to the 10m x 3.5m pontoon creating the ultimate water paradise! The large indoor space with full glass backdrop ensures you can enjoy all that is on offer. Complete the package with a 4 car garage with room for all the toys and you have a home you will never want to leave.
A host of outstanding additional features further assures optimal comfort, including a dedicated study perfect for a home office; home theatre complete with projector & HDD recorder; private glass walled lift; commercial quality air-conditioning throughout; colour video intercom; 8 zone audio system; vacuum maid; back to base alarm just to name a few.
Located beside one of the many beautiful parks in the area, with only one neighbour and uninterrupted river views, it is hard to believe you are only 4km to the CBD and so close to every convenience imaginable. With easy access to the Green Bridge, QLD Tennis Centre, Major Hospitals, Major Universities, Private Schools, Transport & Fairfield Shopping Centre.
Features of 101 Brisbane Corso, Fairfield at a glance:
- Large 881 sqm block, beside the park with only one neighbour
- Panoramic views of the river, through to the Green Bridge and City
- 10m x 3.5m pontoon with 22m walkway
- Glass walled lift, a unique feature perfect for families of all ages & sizes
- 4 bedrooms, 3 with ensuite
- Tranquil master retreat perfectly positioned at the back of the home enjoying the stunning river & city view & river breezes
- Gourmet kitchen with Miele appliances - plate warmer, steam oven, combination microwave & induction cook top
- Granite benches in the kitchen, large island bench and spacious walk in pantry sure to impress
- Multiple living areas spread over 3 distinct levels
- Indoor and outdoor entertaining spaces to enjoy everything the river has to offer
- Beautiful saltwater pool & heated spa
- Dedicated study perfect for a home office
- Home theatre complete with Panasonic 3D Blue Ray HDD recorder, projector & home theatre speaker system
- Commercial quality air-conditioning throughout + vacuum maid
- Back to base alarm system & video intercom
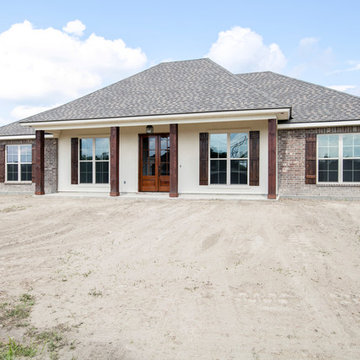
Ispirazione per la villa multicolore classica a un piano di medie dimensioni con rivestimento in mattoni, copertura a scandole e tetto a padiglione
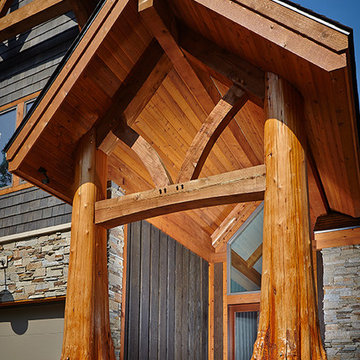
Ispirazione per la villa multicolore rustica con rivestimenti misti e copertura a scandole
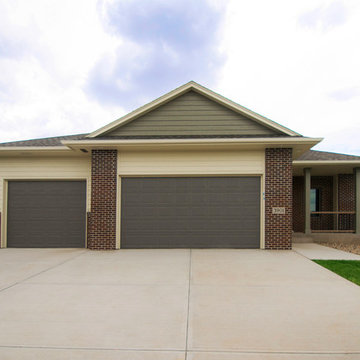
Esempio della villa multicolore classica con rivestimenti misti, tetto a capanna e copertura a scandole
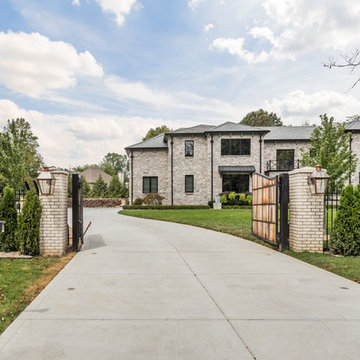
The goal in building this home was to create an exterior esthetic that elicits memories of a Tuscan Villa on a hillside and also incorporates a modern feel to the interior.
Modern aspects were achieved using an open staircase along with a 25' wide rear folding door. The addition of the folding door allows us to achieve a seamless feel between the interior and exterior of the house. Such creates a versatile entertaining area that increases the capacity to comfortably entertain guests.
The outdoor living space with covered porch is another unique feature of the house. The porch has a fireplace plus heaters in the ceiling which allow one to entertain guests regardless of the temperature. The zero edge pool provides an absolutely beautiful backdrop—currently, it is the only one made in Indiana. Lastly, the master bathroom shower has a 2' x 3' shower head for the ultimate waterfall effect. This house is unique both outside and in.
Facciate di case multicolore beige
2
