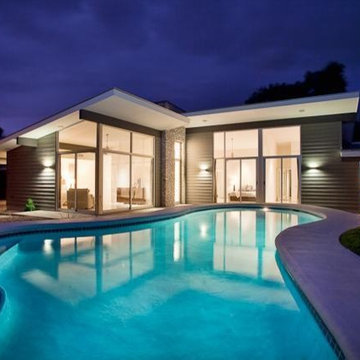Facciate di case moderne turchesi
Filtra anche per:
Budget
Ordina per:Popolari oggi
161 - 180 di 1.711 foto
1 di 3
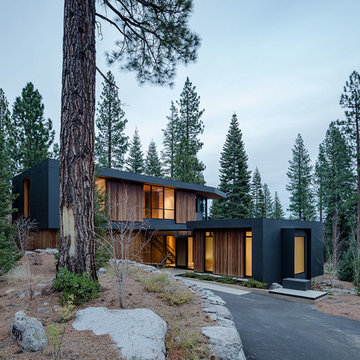
Joe Fletcher
Immagine della villa nera moderna a due piani con rivestimento in metallo, tetto piano e copertura in metallo o lamiera
Immagine della villa nera moderna a due piani con rivestimento in metallo, tetto piano e copertura in metallo o lamiera
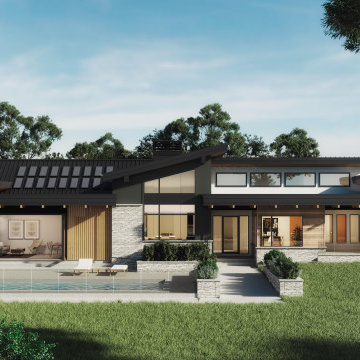
Immagine della villa grande bianca moderna a un piano con rivestimenti misti, tetto a farfalla, copertura in metallo o lamiera, tetto nero e pannelli sovrapposti
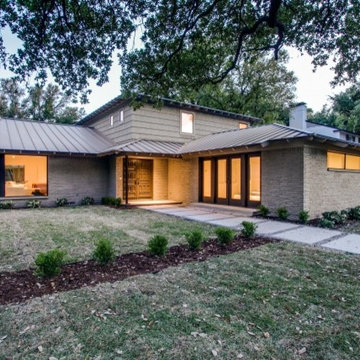
Mid Century Modern 1952 home in Greenway Parks. 9 month long complete renovation. I sold my clients the original untouched house. After the renovation, I listed at $1,075,000 and we had multiple offers and it sold over list price. Stunning house!
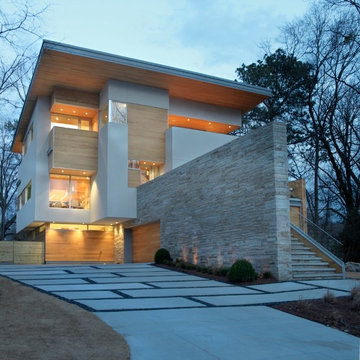
Idee per la facciata di una casa grande bianca moderna a tre piani con rivestimenti misti e tetto piano
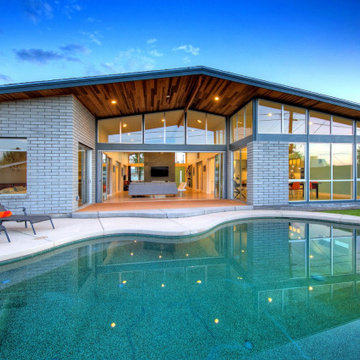
Idee per la villa grigia moderna a un piano di medie dimensioni con rivestimento in vetro, tetto a capanna e copertura a scandole
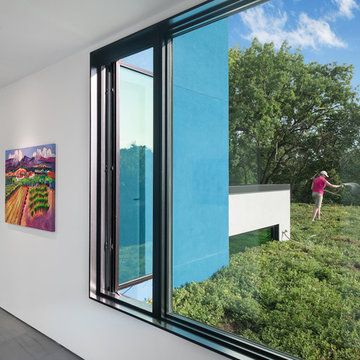
LandMark Photography
Esempio della facciata di una casa ampia moderna
Esempio della facciata di una casa ampia moderna
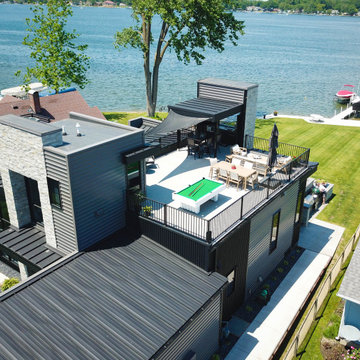
A game changing renovation that resulted in a complete and total transformation of the existing home, creating a modern marvel, complete with a rooftop deck with bar and outdoor pool table.
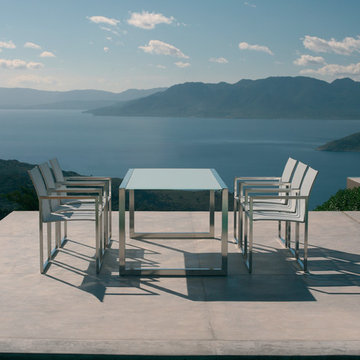
Ninix is a fusion of minimal design with maximum quality. The lines of the design are minimalistic whilst ensuring that comfort and refinement is maximised. The stainless steel frame has a hairline finish, while the carefully selected teak wood creates warmth and depth.
The Ninix outdoor furniture range has been exceptionally popular since the moment it was designed, with its sleek lines and rich contrast between the teak wood or glass and stainless steel. The perfect ergonomic design creates a beautifully elegant outdoor lounge set that includes a low table with co-ordinating chair, useful trolley, storage box and much more… perfect for creating luxurious relaxation spaces both indoors or outdoors.
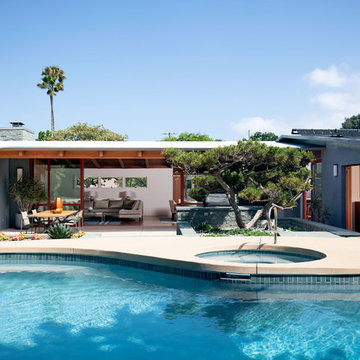
The rear of the house is now completely open to the backyard. We custom designed the 25-foot wide telescoping doors seen here. The existing pool was re-surfaced and tiled, and the concrete pool deck is all new.
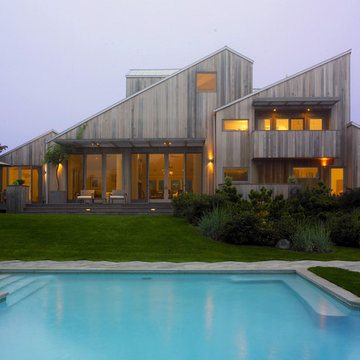
This summer residence was designed to accommodate three generations of a family with growing children. The project became a spacious play between inside and out/private and shared within this beach town retreat. To accommodate the size needs of the family, the existing house was gut-renovated and doubled in size. It went from four bedrooms to eight, plus a garage. The existing house had an awkward collection of sloped and flat roofs that were re-shaped thru adding and subtracting rooms and square footage.
The building shell was transformed into an open, welcoming modern house with tall sliding doors that allow for views through from the front yard to the back yard. Wide windows and glass doors bring light and brightness into the house. At the front of the house, the expansion provides a two story garage wing on one side and a three bedroom family wing on the other. Between the two additions, an entry courtyard is formed. The low deck leads to the main entry door - asymmetrically located to allow sliding doors to sit on the center axis of the main living space. The floor to ceiling sliding doors frame a compact view into the house where the space opens up to a sixteen foot ceiling and opposing ten foot sliding doors leading to the rear deck and pool beyond.
In the backyard, a wide L-shaped deck connects the two private wings and the shared living spaces. The large sliding doors are coordinated with the tall hip-vaulted ceiling to tie the interior rooms to the spacious deck. Wood planters anchor the deck space while a wood slat trellis provides a shaded zone. Wide steps and sloped landscaping bring the deck level gradually down to the pool patio where a wood arbor provides a defined shaded place for dining poolside.
Photographer: Tria Giovan
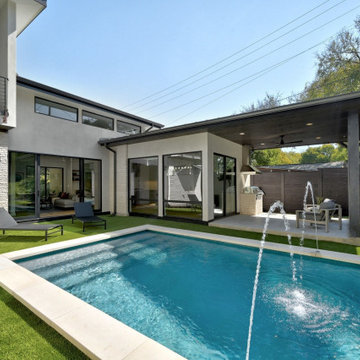
Immagine della villa bianca moderna a due piani di medie dimensioni con rivestimento in pietra, tetto piano, copertura in metallo o lamiera, tetto grigio e pannelli sovrapposti
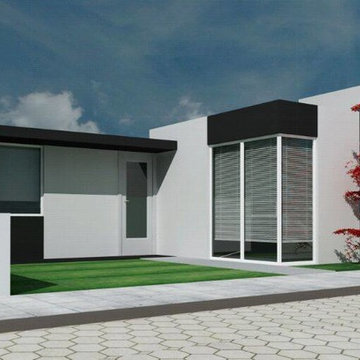
Immagine della facciata di una casa grigia moderna a un piano di medie dimensioni con rivestimento in mattoni
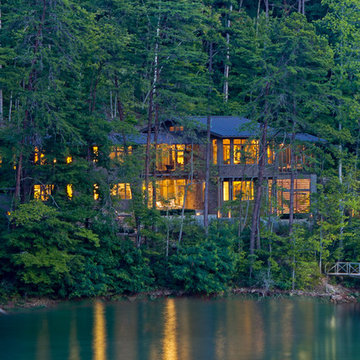
The Fontana Bridge residence is a mountain modern lake home located in the mountains of Swain County. The LEED Gold home is mountain modern house designed to integrate harmoniously with the surrounding Appalachian mountain setting. The understated exterior and the thoughtfully chosen neutral palette blend into the topography of the wooded hillside.
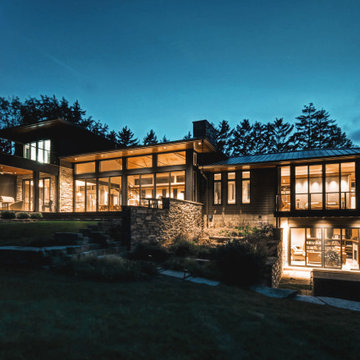
Foto della facciata di una casa grande grigia moderna a tre piani con rivestimento in pietra, tetto a padiglione, copertura in metallo o lamiera e tetto grigio
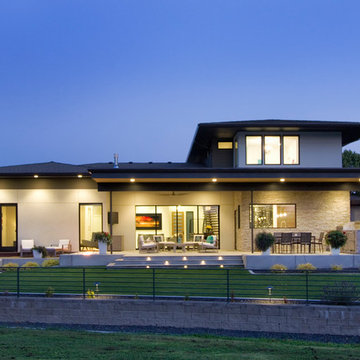
Steve Keating
Ispirazione per la villa multicolore moderna a due piani di medie dimensioni con rivestimento in stucco, tetto a padiglione e copertura a scandole
Ispirazione per la villa multicolore moderna a due piani di medie dimensioni con rivestimento in stucco, tetto a padiglione e copertura a scandole
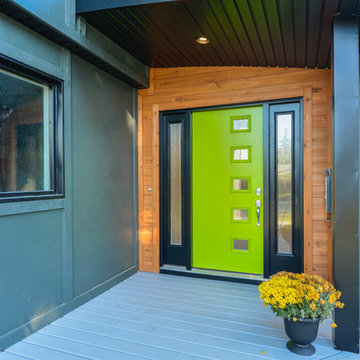
Esempio della villa grigia moderna a due piani di medie dimensioni con rivestimenti misti, tetto piano e copertura mista
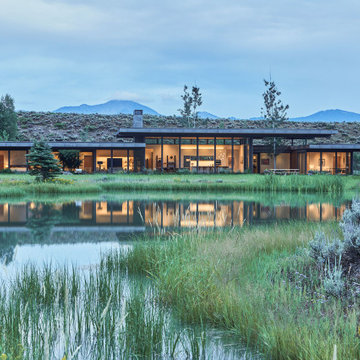
Tengoku | Jackson, WY | CLB Architects
Esempio della villa moderna a un piano con tetto piano
Esempio della villa moderna a un piano con tetto piano
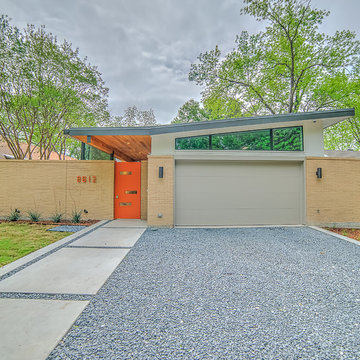
Midcentury modern rebuild by Trae Williams & Tavis Westbrook with Superior Acquisitions. Check out all our projects at www.superioracquisitions.net
Foto della facciata di una casa moderna a un piano
Foto della facciata di una casa moderna a un piano
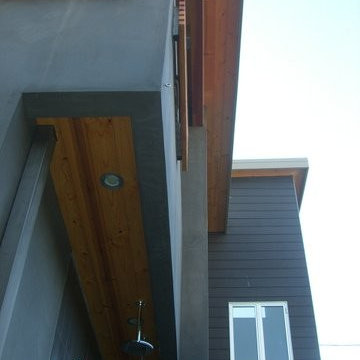
Rivers Altieri
Ispirazione per la facciata di una casa piccola nera moderna a due piani con rivestimento in stucco
Ispirazione per la facciata di una casa piccola nera moderna a due piani con rivestimento in stucco
Facciate di case moderne turchesi
9
