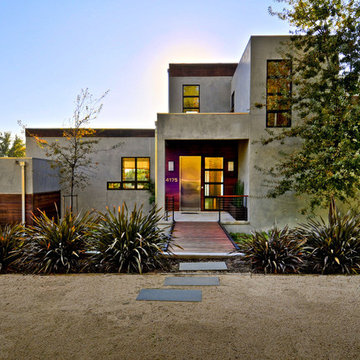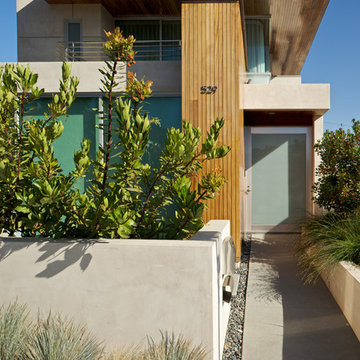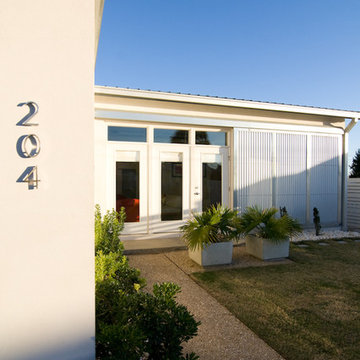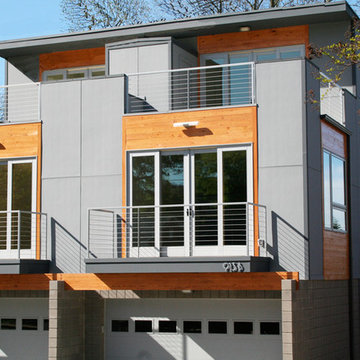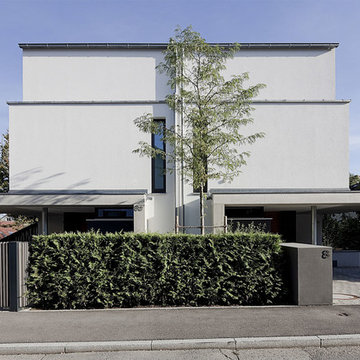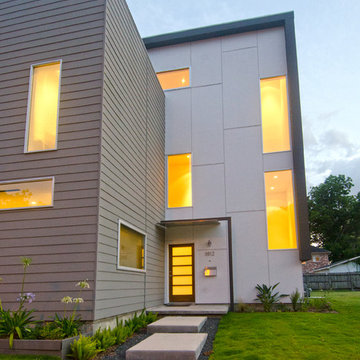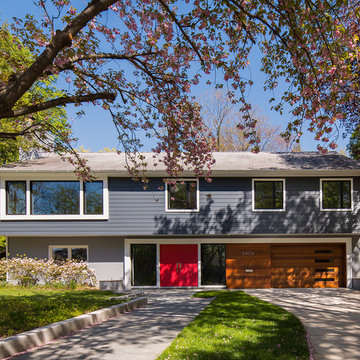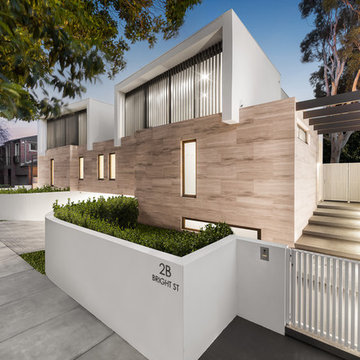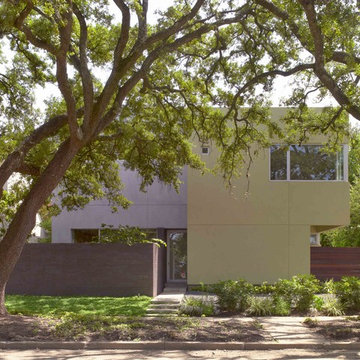Facciate di case moderne
Filtra anche per:
Budget
Ordina per:Popolari oggi
61 - 80 di 88 foto
Trova il professionista locale adatto per il tuo progetto
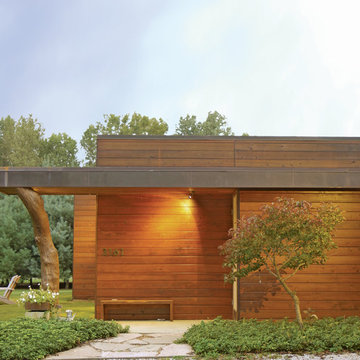
Idee per la facciata di una casa marrone moderna a un piano con rivestimento in legno e tetto piano
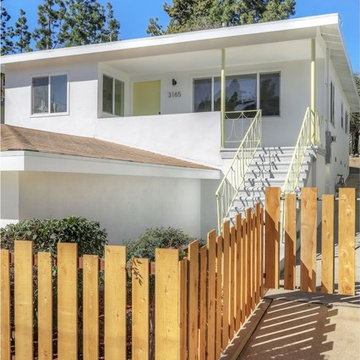
Charmaine David
Esempio della facciata di una casa piccola bianca moderna a piani sfalsati
Esempio della facciata di una casa piccola bianca moderna a piani sfalsati
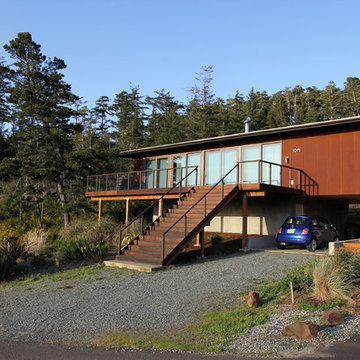
Alchemy Architects, Geoffrey Warner
Ispirazione per la facciata di una casa piccola moderna a un piano con rivestimento in metallo e tetto piano
Ispirazione per la facciata di una casa piccola moderna a un piano con rivestimento in metallo e tetto piano
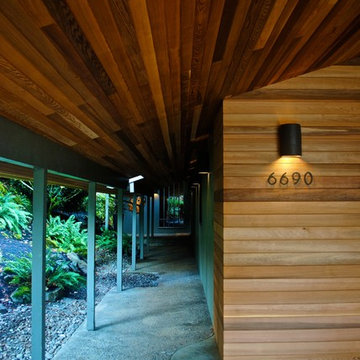
Idee per la facciata di una casa moderna con rivestimento in legno
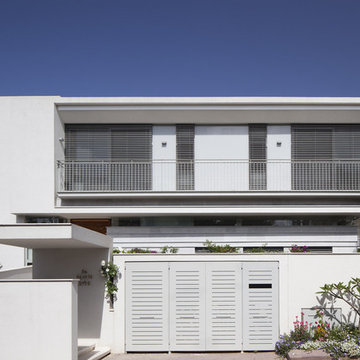
photography: Amit Geron
Ispirazione per la facciata di una casa ampia bianca moderna a due piani con rivestimento in stucco e tetto piano
Ispirazione per la facciata di una casa ampia bianca moderna a due piani con rivestimento in stucco e tetto piano
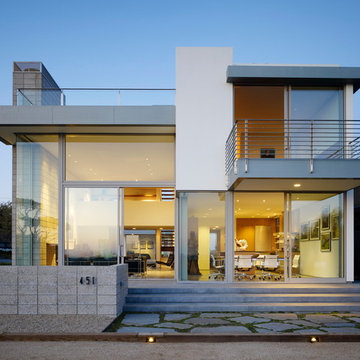
Interior and exterior living and entertainment spaces are arranged to maximize views, natural light, and ocean breezes within a subtle, sophisticated material palette. (Photo: Matthew Millman)
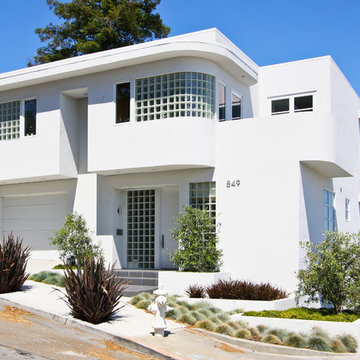
Photo by: Adam Willis Photography
Ispirazione per la facciata di una casa bianca moderna a due piani con tetto piano
Ispirazione per la facciata di una casa bianca moderna a due piani con tetto piano
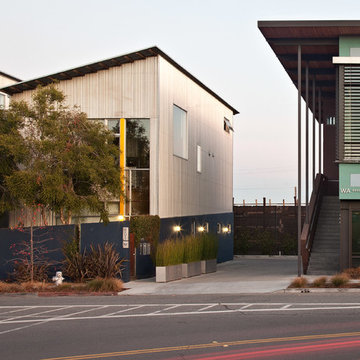
Copyrights: WA Design
Foto della casa con tetto a falda unica moderno con rivestimento in metallo
Foto della casa con tetto a falda unica moderno con rivestimento in metallo
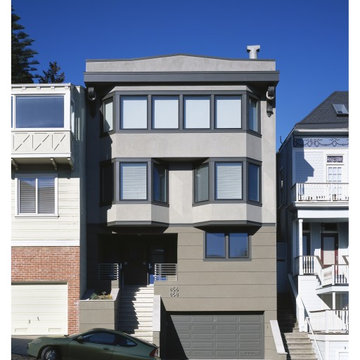
Photos Courtesy of Sharon Risedorph
Esempio della facciata di una casa moderna
Esempio della facciata di una casa moderna
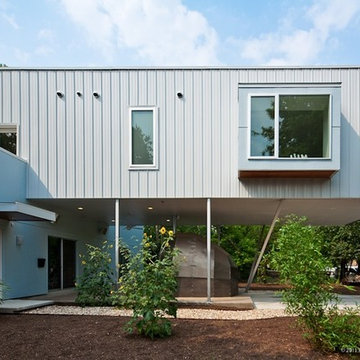
Construction on this 2400 square foot, modestly budgeted, green design-build project began after completing a large lot subdivision with the City of Austin and required all new utilities during construction.
In addition to a spatially expansive interior with eleven foot ceilings, we incorporated both North facing and South facing roofdecks of 400 square feet each, 800 square feet of covered outdoor living space on the ground floor and two huge cantilevered Master Bedroom window spaces.
In front, there is a street-facing covered front porch off the Master Bedroom and a sculptural storage room on the ground floor that the Clients anointed "il Ferro Tartaruga" (the Steel Turtle) and which is outfitted for a future Jacuzzi. This space is a built experiment of the Firm's research into parametric modeling, planarization routines and digital fabrication. Also all the steel was modeled in 3D allowing it to be all shop cut with no in-field cuts.
In retrospect, a super minimalist approach leveraged the structural engineering into creating extra-ordinary outdoor spaces, while a compact plan allows the indoors to naturally brush up against the building envelope and outside spaces.
A quote from the Client:
"This house is amazing to live in. I do Tai Chi on the decks. I like to look at my work with magnets on the iron tortoise. Tonight I watched the moon from the balcony. I'm very happy here. I feel like I am living in the sky sometimes."
photo: atelier wong
Facciate di case moderne
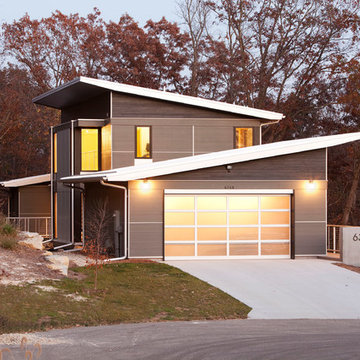
Unfolding like a strand of pearls from west to east across a steeply descending slope, this energy-efficient and sustainable home commands expansive winter views from its lofty ledge high above the north bank of the Zumbro River. Designed as a series of three linked pods, one each for garage, dwelling and retreat, this collection of sun-drenched forms strikes a quiet and respectful pose on this naturally wooded site.
troy thies
4
