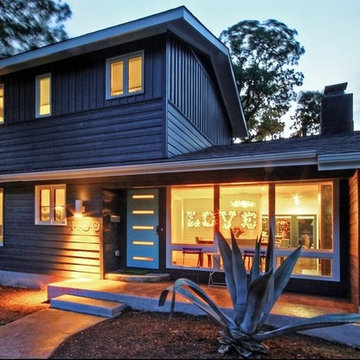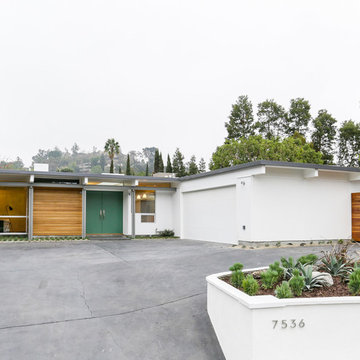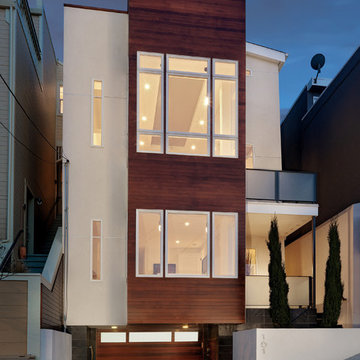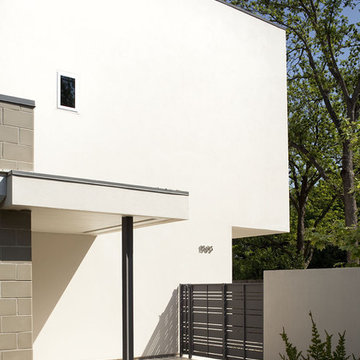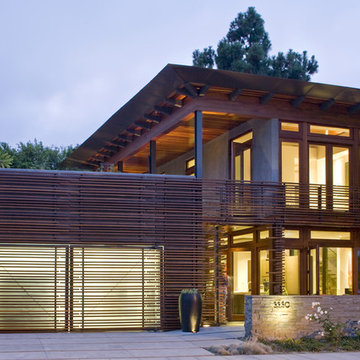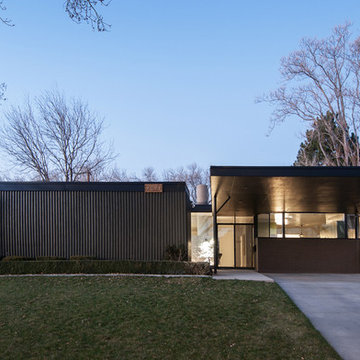Facciate di case moderne
Filtra anche per:
Budget
Ordina per:Popolari oggi
21 - 40 di 89 foto
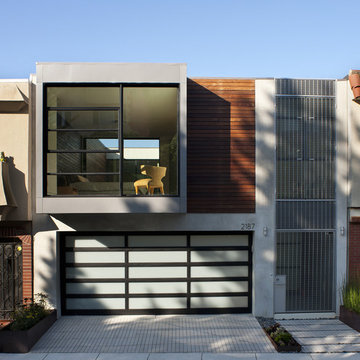
Photos Courtesy of Sharon Risedorph and Arrowood Photography
Immagine della facciata di una casa moderna con rivestimento in legno
Immagine della facciata di una casa moderna con rivestimento in legno
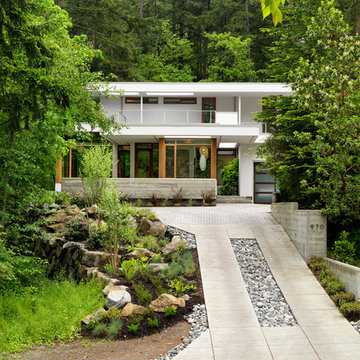
Idee per la villa bianca moderna a un piano di medie dimensioni con rivestimento in stucco e tetto piano
Trova il professionista locale adatto per il tuo progetto
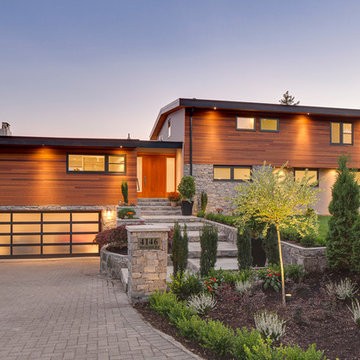
Keith Henderson Photography
Ispirazione per la facciata di una casa moderna con rivestimento in pietra
Ispirazione per la facciata di una casa moderna con rivestimento in pietra
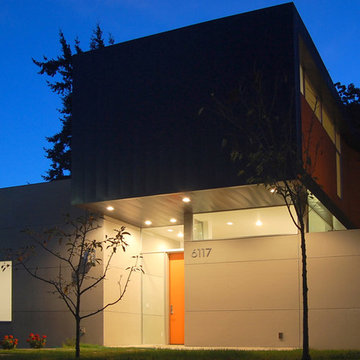
Cammie Owens
Esempio della facciata di una casa moderna a due piani di medie dimensioni con abbinamento di colori
Esempio della facciata di una casa moderna a due piani di medie dimensioni con abbinamento di colori
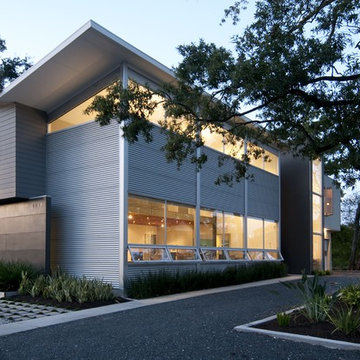
Intexure Live-Work Studio
Ispirazione per la facciata di una casa moderna con rivestimento in metallo e tetto a farfalla
Ispirazione per la facciata di una casa moderna con rivestimento in metallo e tetto a farfalla
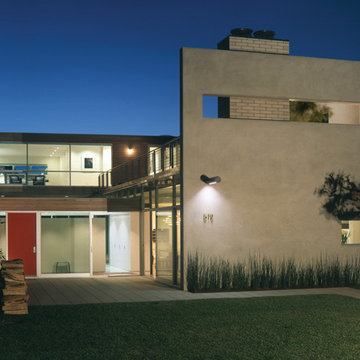
Photograph by Clark Davis
Idee per la villa grigia moderna a due piani di medie dimensioni con rivestimenti misti e tetto piano
Idee per la villa grigia moderna a due piani di medie dimensioni con rivestimenti misti e tetto piano
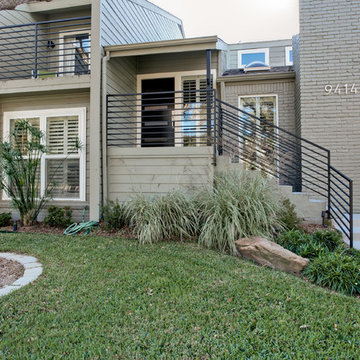
Contemporary home by New Leaf Construction
Immagine della facciata di una casa moderna con rivestimento in mattoni
Immagine della facciata di una casa moderna con rivestimento in mattoni
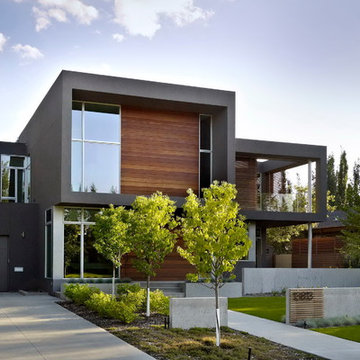
Project :: SD House
Design by :: www.thirdstone.ca
Photography: merle prosofsky
Foto della facciata di una casa moderna con rivestimento in legno
Foto della facciata di una casa moderna con rivestimento in legno
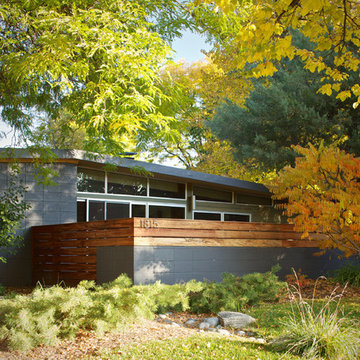
Tigerwood Horizontal Fence on Cinder Block Patio Wall. Opened Entire Front of House Adding New Windows, Patio Doors and Clerestory. Photo by David Lauer. www.davidlauerphotography.com

New Life to the Exterior
Higher Resolution Photography
Foto della facciata di una casa moderna con rivestimento in legno, tetto a capanna e scale
Foto della facciata di una casa moderna con rivestimento in legno, tetto a capanna e scale
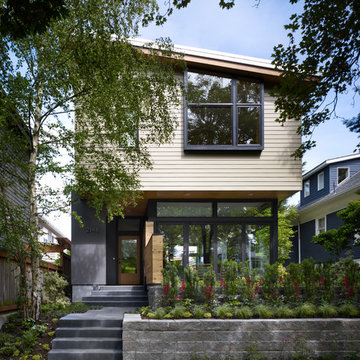
Seen from the street, the house displays a clean and contemporary form. However, the painted bevel siding, wood trim and overall scale allow the house to be at home with its more traditional neighbors. The south facing shed roof houses both photo-voltaic and hot water panels to maximize renewable energy use.
photo: Ben Benschneider
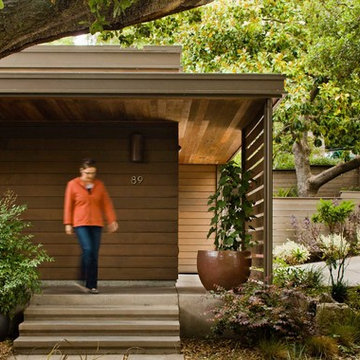
Covered porch in classic mid-century-modern home with concrete steps, wood siding, large potted plants, wall mounted lighting, tree wood bench and flat roof in Berkeley hills, California
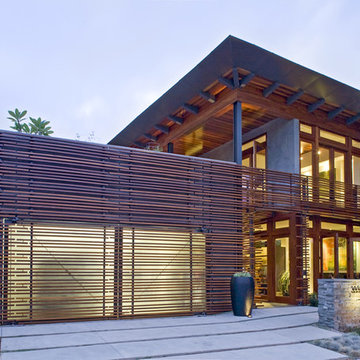
A Tropical Modern home for a young family in San Diego, CA. This home is a result of passionate collaboration with aspiring Owners and talented Craftsmen and Craftswomen.
Facciate di case moderne
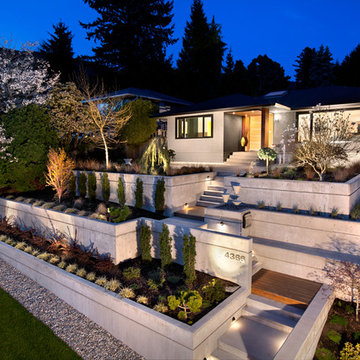
CCI Renovations/North Vancouver/Photos - Ema Peter.
Featured on the cover of the June/July 2012 issue of Homes and Living magazine this interpretation of mid century modern architecture wow's you from every angle.
The front yard of the home was completely stripped away and and rebuilt from the curbside up to the home. Extensive retaining walls married with wooden stair and landing elements complement the overall look of the home.
2
