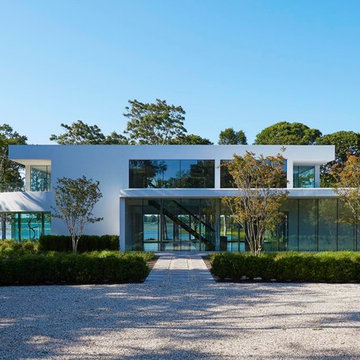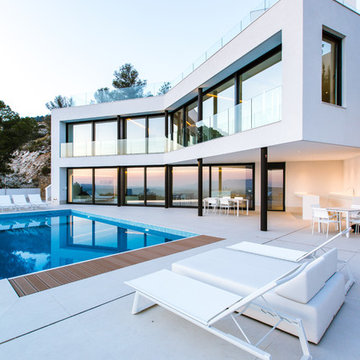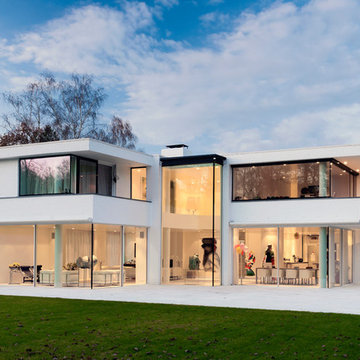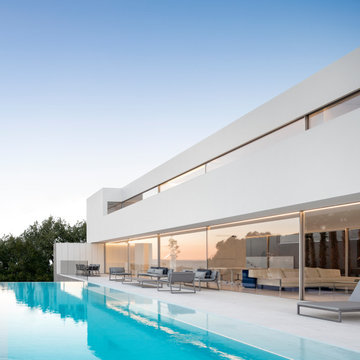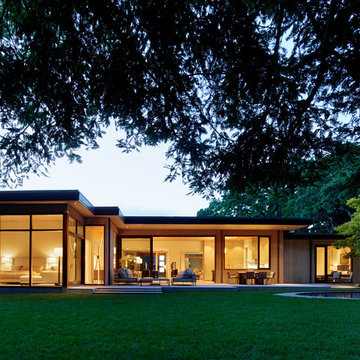Facciate di case moderne
Filtra anche per:
Budget
Ordina per:Popolari oggi
1 - 20 di 204 foto
1 di 3

Klopf Architecture and Outer space Landscape Architects designed a new warm, modern, open, indoor-outdoor home in Los Altos, California. Inspired by mid-century modern homes but looking for something completely new and custom, the owners, a couple with two children, bought an older ranch style home with the intention of replacing it.
Created on a grid, the house is designed to be at rest with differentiated spaces for activities; living, playing, cooking, dining and a piano space. The low-sloping gable roof over the great room brings a grand feeling to the space. The clerestory windows at the high sloping roof make the grand space light and airy.
Upon entering the house, an open atrium entry in the middle of the house provides light and nature to the great room. The Heath tile wall at the back of the atrium blocks direct view of the rear yard from the entry door for privacy.
The bedrooms, bathrooms, play room and the sitting room are under flat wing-like roofs that balance on either side of the low sloping gable roof of the main space. Large sliding glass panels and pocketing glass doors foster openness to the front and back yards. In the front there is a fenced-in play space connected to the play room, creating an indoor-outdoor play space that could change in use over the years. The play room can also be closed off from the great room with a large pocketing door. In the rear, everything opens up to a deck overlooking a pool where the family can come together outdoors.
Wood siding travels from exterior to interior, accentuating the indoor-outdoor nature of the house. Where the exterior siding doesn’t come inside, a palette of white oak floors, white walls, walnut cabinetry, and dark window frames ties all the spaces together to create a uniform feeling and flow throughout the house. The custom cabinetry matches the minimal joinery of the rest of the house, a trim-less, minimal appearance. Wood siding was mitered in the corners, including where siding meets the interior drywall. Wall materials were held up off the floor with a minimal reveal. This tight detailing gives a sense of cleanliness to the house.
The garage door of the house is completely flush and of the same material as the garage wall, de-emphasizing the garage door and making the street presentation of the house kinder to the neighborhood.
The house is akin to a custom, modern-day Eichler home in many ways. Inspired by mid-century modern homes with today’s materials, approaches, standards, and technologies. The goals were to create an indoor-outdoor home that was energy-efficient, light and flexible for young children to grow. This 3,000 square foot, 3 bedroom, 2.5 bathroom new house is located in Los Altos in the heart of the Silicon Valley.
Klopf Architecture Project Team: John Klopf, AIA, and Chuang-Ming Liu
Landscape Architect: Outer space Landscape Architects
Structural Engineer: ZFA Structural Engineers
Staging: Da Lusso Design
Photography ©2018 Mariko Reed
Location: Los Altos, CA
Year completed: 2017

John Granen
Ispirazione per la villa moderna a un piano di medie dimensioni con rivestimento in legno e tetto piano
Ispirazione per la villa moderna a un piano di medie dimensioni con rivestimento in legno e tetto piano

Esempio della villa grigia moderna a un piano con rivestimento con lastre in cemento, tetto a padiglione e copertura in metallo o lamiera
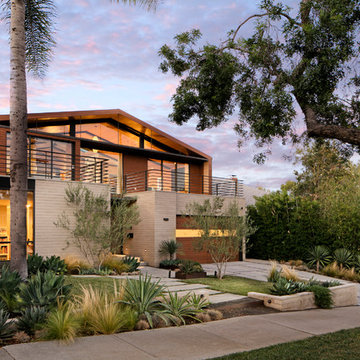
The home is motivated by Mid-Century style, but also expresses a sense of California-cool.
Photo: Jim Bartsch
Idee per la villa grande beige moderna a due piani con rivestimenti misti e tetto a capanna
Idee per la villa grande beige moderna a due piani con rivestimenti misti e tetto a capanna
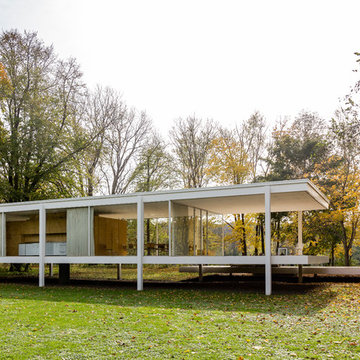
Photos Travis Stansel
Esempio della facciata di una casa bianca moderna a un piano con rivestimento in vetro e tetto piano
Esempio della facciata di una casa bianca moderna a un piano con rivestimento in vetro e tetto piano
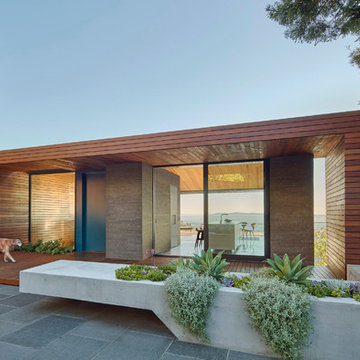
Idee per la facciata di una casa grande marrone moderna a un piano con rivestimento in legno e tetto piano
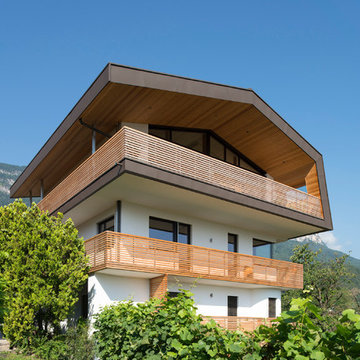
Immagine della villa multicolore moderna a tre piani con tetto a capanna e rivestimento in stucco
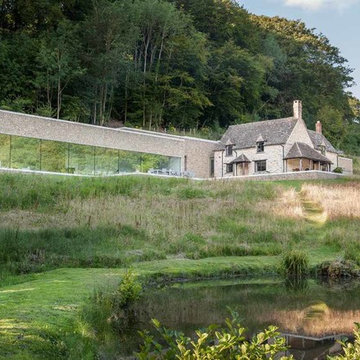
Hufton & Crow
Idee per la facciata di una casa beige moderna a un piano con rivestimento in pietra
Idee per la facciata di una casa beige moderna a un piano con rivestimento in pietra
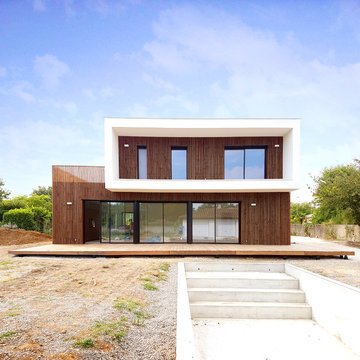
VIVIEN GIMENEZ ARCHITECTURE
Foto della villa marrone moderna a due piani con rivestimento in legno e tetto piano
Foto della villa marrone moderna a due piani con rivestimento in legno e tetto piano
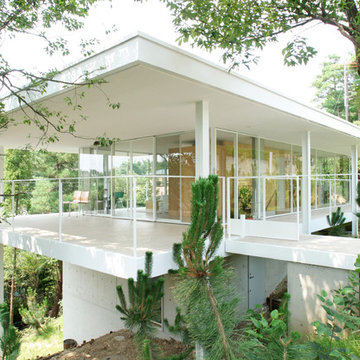
「翠松園の家」
宇野建築設計様よりご依頼
建築資料研究社発行 『住宅建築』掲載写真
Esempio della facciata di una casa grande bianca moderna con tetto piano e rivestimenti misti
Esempio della facciata di una casa grande bianca moderna con tetto piano e rivestimenti misti
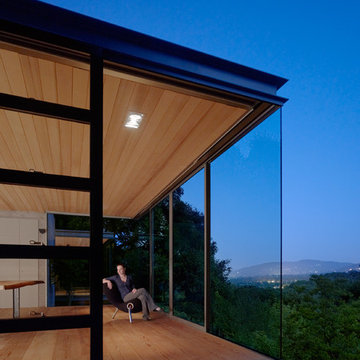
Tim Griffth
Immagine della facciata di una casa piccola moderna a un piano con rivestimento in vetro e tetto piano
Immagine della facciata di una casa piccola moderna a un piano con rivestimento in vetro e tetto piano
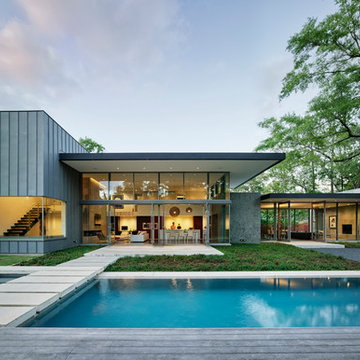
This modern house provides California-style indoor-outdoor living, creating strong connections to the outdoors with large expanses of glass interspersed with limestone masses.
© Matthew Millman
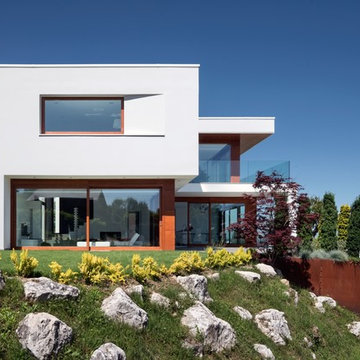
Immagine della villa bianca moderna a due piani con tetto piano e terreno in pendenza
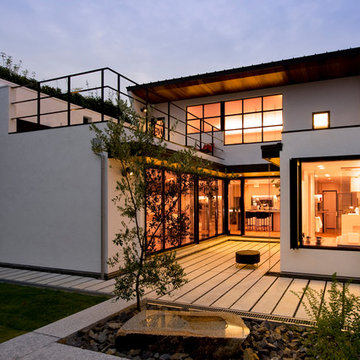
外観 (夕景)
Foto della facciata di una casa bianca moderna a due piani di medie dimensioni con tetto piano
Foto della facciata di una casa bianca moderna a due piani di medie dimensioni con tetto piano
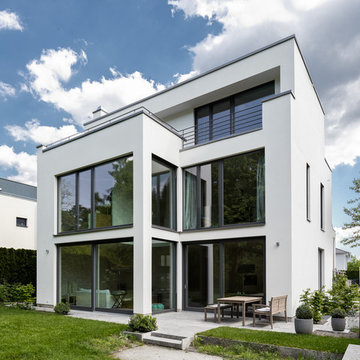
Esempio della villa grande bianca moderna a tre piani con rivestimento in stucco e tetto piano
Facciate di case moderne
1
