Facciate di case moderne con tetto bianco
Filtra anche per:
Budget
Ordina per:Popolari oggi
141 - 160 di 774 foto
1 di 3
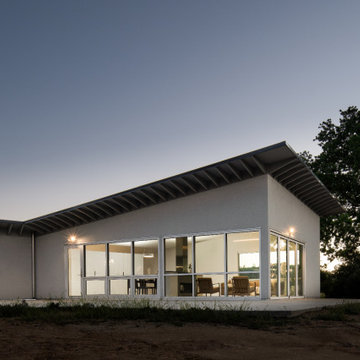
New modern single family home in the Sierras.
Foto della villa grigia moderna a un piano di medie dimensioni con rivestimento in stucco, copertura in metallo o lamiera e tetto bianco
Foto della villa grigia moderna a un piano di medie dimensioni con rivestimento in stucco, copertura in metallo o lamiera e tetto bianco
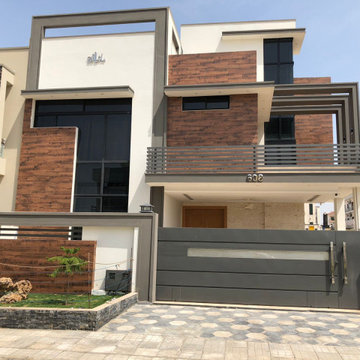
Finished, executed, and occupied form of the project.
Esempio della facciata di una casa a schiera multicolore moderna a due piani di medie dimensioni con rivestimento in mattoni, tetto piano, copertura in tegole, tetto bianco e pannelli sovrapposti
Esempio della facciata di una casa a schiera multicolore moderna a due piani di medie dimensioni con rivestimento in mattoni, tetto piano, copertura in tegole, tetto bianco e pannelli sovrapposti
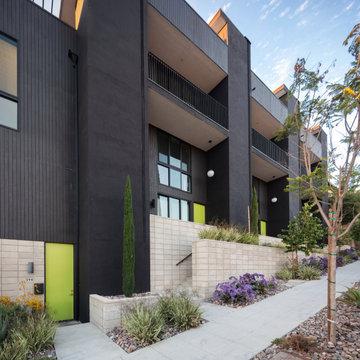
Esempio della facciata di una casa a schiera nera moderna a quattro piani con rivestimento in legno, tetto piano, copertura mista e tetto bianco
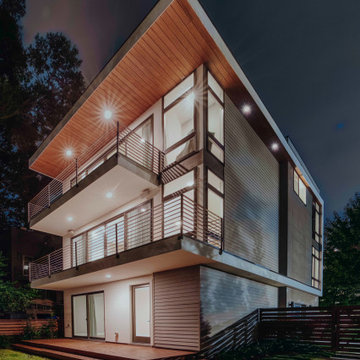
Foto della villa grigia moderna a tre piani di medie dimensioni con rivestimento con lastre in cemento, tetto piano, tetto bianco e pannelli sovrapposti
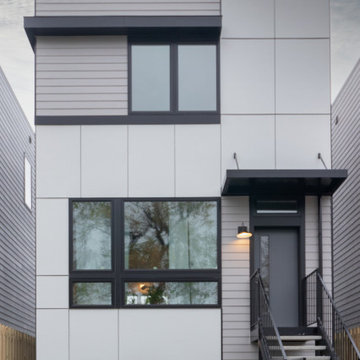
Esempio della villa bianca moderna a due piani di medie dimensioni con rivestimento con lastre in cemento, tetto piano, copertura verde, tetto bianco e pannelli sovrapposti
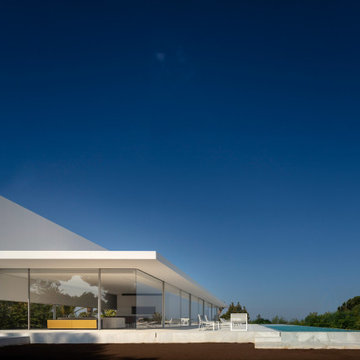
Step into luxury and style with this one-of-a-kind white custom home, designed to embody the essence of modern minimalism. Floor-to-ceiling windows provide breathtaking views and fill the home with an abundance of natural light, while the sleek and sophisticated design is accentuated by the stunning blue modern pool. Built with the finest materials and unique design elements, this custom-built home offers the perfect combination of comfort and elegance. Discover the beauty of modern minimalism in this truly unique and custom-built home.
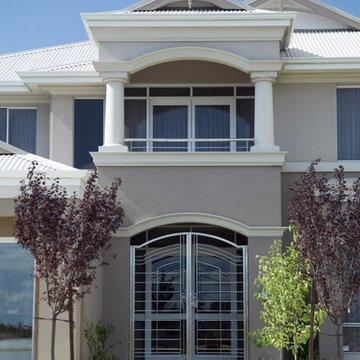
For those who enjoy the finer things in life, the Caprice is the perfect luxury home for you.
Open planning allows plenty of room for casual family dining and games activities, while providing privacy for parents. Imaginative use of glass provides a stunning outdoor aspect from the family area, while the use of cedar throughout gives the home a warm, natural feel.
Separate formal and informal living areas
Superb gourmet kitchen
Extensive use of granite
Stainless steel European appliances
Games room with built-in bar
Alfresco barbecue area
Four bedrooms and three bathrooms
Main bedroom with luxury spa ensuite
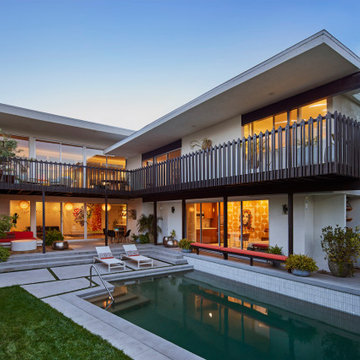
Simple white stucco, dark chocolate painted wood structure and balconies with clear anodized aluminum framed expanses of glass open the home to the exterior with asian screen inspired designs for the wood guardrails provide a lace like layering.
Kid's playroom with climbing wall at left and pool house at right on ground floor.
Inside pool house:
“Bauhaus Pattern Yellow wallpaper” by Happywall
AND painting "Prince In Color", 2020 by Virginie Schroeder
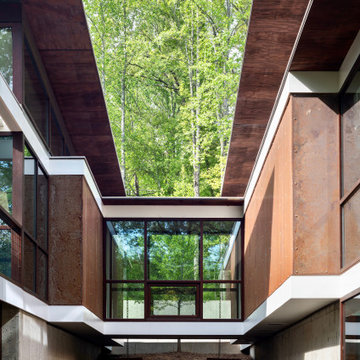
Holly Hill, a retirement home, whose owner's hobbies are gardening and restoration of classic cars, is nestled into the site contours to maximize views of the lake and minimize impact on the site.
Holly Hill is comprised of three wings joined by bridges: A wing facing a master garden to the east, another wing with workshop and a central activity, living, dining wing. Similar to a radiator the design increases the amount of exterior wall maximizing opportunities for natural ventilation during temperate months.
Other passive solar design features will include extensive eaves, sheltering porches and high-albedo roofs, as strategies for considerably reducing solar heat gain.
Daylighting with clerestories and solar tubes reduce daytime lighting requirements. Ground source geothermal heat pumps and superior to code insulation ensure minimal space conditioning costs. Corten steel siding and concrete foundation walls satisfy client requirements for low maintenance and durability. All light fixtures are LEDs.
Open and screened porches are strategically located to allow pleasant outdoor use at any time of day, particular season or, if necessary, insect challenge. Dramatic cantilevers allow the porches to project into the site’s beautiful mixed hardwood tree canopy without damaging root systems.
Guest arrive by vehicle with glimpses of the house and grounds through penetrations in the concrete wall enclosing the garden. One parked they are led through a garden composed of pavers, a fountain, benches, sculpture and plants. Views of the lake can be seen through and below the bridges.
Primary client goals were a sustainable low-maintenance house, primarily single floor living, orientation to views, natural light to interiors, maximization of individual privacy, creation of a formal outdoor space for gardening, incorporation of a full workshop for cars, generous indoor and outdoor social space for guests and parties.
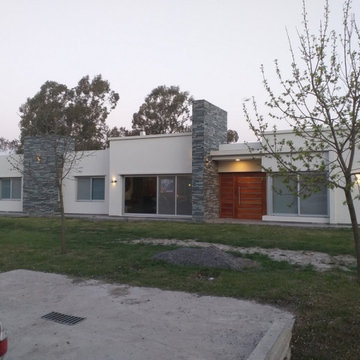
fachada principal de la vivienda
Ispirazione per la facciata di una casa bianca moderna a un piano con rivestimento in pietra, copertura mista, tetto bianco e pannelli sovrapposti
Ispirazione per la facciata di una casa bianca moderna a un piano con rivestimento in pietra, copertura mista, tetto bianco e pannelli sovrapposti
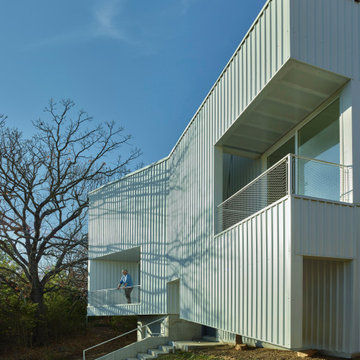
Idee per la villa bianca moderna a tre piani di medie dimensioni con rivestimento in metallo, tetto a farfalla, copertura in metallo o lamiera e tetto bianco
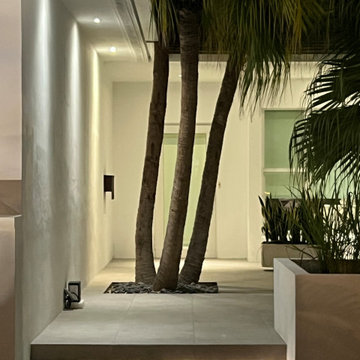
Alton Rd transformation. Designer Concrete Slabs driveway, Privacy Planter, new Stucco on outdated decorative walls, Pebble gap filler accent and Italian Porcelain courtyard. Hardscape Lighting throughout. Designed by Shosh vant Verlaat and installed by Driveways by Design.
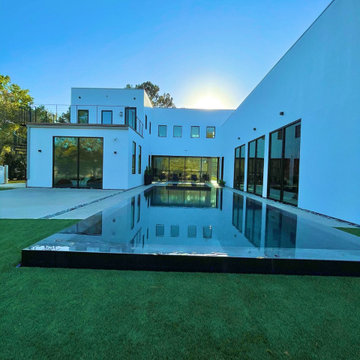
Idee per la villa grande bianca moderna a due piani con rivestimento in stucco, tetto piano e tetto bianco
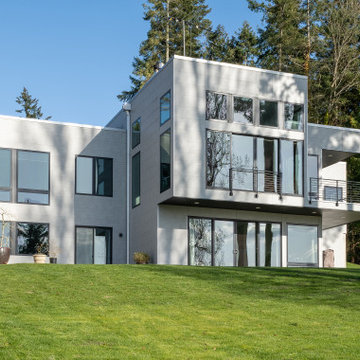
View from Bluff.
Foto della villa bianca moderna a due piani di medie dimensioni con rivestimento con lastre in cemento, tetto piano e tetto bianco
Foto della villa bianca moderna a due piani di medie dimensioni con rivestimento con lastre in cemento, tetto piano e tetto bianco
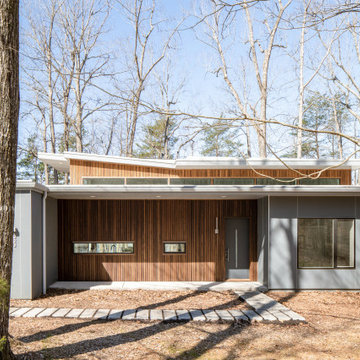
The front entry is accented by vertical slats of Thermory wood framing the kitchen backsplash windows and the modern front door.
Immagine della villa multicolore moderna a un piano di medie dimensioni con rivestimenti misti e tetto bianco
Immagine della villa multicolore moderna a un piano di medie dimensioni con rivestimenti misti e tetto bianco
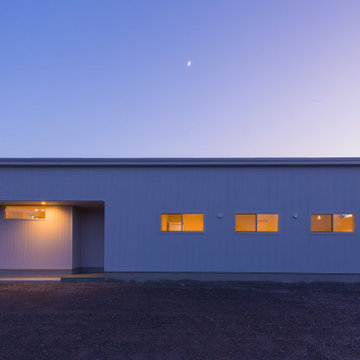
Idee per la facciata di una casa bianca moderna a un piano di medie dimensioni con copertura in metallo o lamiera e tetto bianco
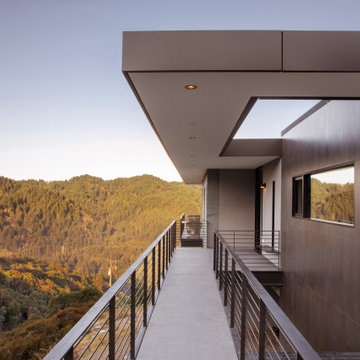
A catwalk overlooking the canyon connects the driveway to the front door. The roof mimics the form of the walkway.
Immagine della villa marrone moderna a due piani di medie dimensioni con rivestimenti misti, tetto piano e tetto bianco
Immagine della villa marrone moderna a due piani di medie dimensioni con rivestimenti misti, tetto piano e tetto bianco
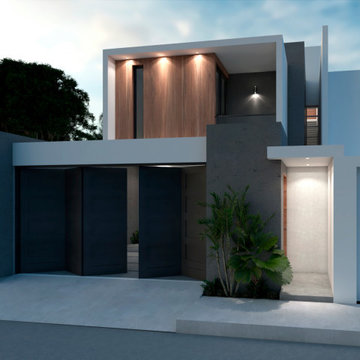
Immagine della villa piccola bianca moderna a due piani con rivestimento in legno, tetto piano, copertura mista, tetto bianco e pannelli sovrapposti
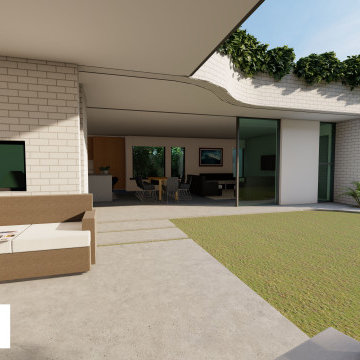
Modern addition to existing character home, maximizing daylight by utilizing its northern orientation. Finished with white brick, laser cut operable solar screen & axon cladding, all layered with roof top trailing plants. Open plan living opens up to a light filled landscaped garden.
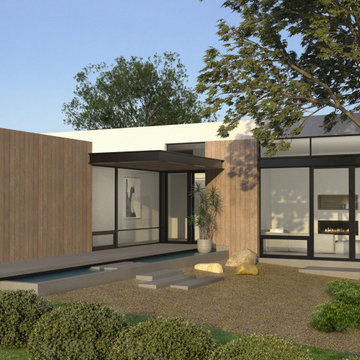
Ispirazione per la villa bianca moderna a un piano di medie dimensioni con rivestimento in legno, tetto piano e tetto bianco
Facciate di case moderne con tetto bianco
8