Facciate di case - Micro Case, Facciate di Case a Schiera
Filtra anche per:
Budget
Ordina per:Popolari oggi
1 - 20 di 6.836 foto
1 di 3
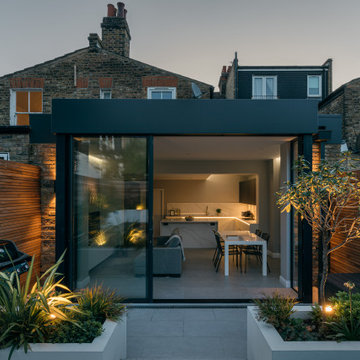
The proposal consisted of an L-shaped rear extension with internal reconfiguration.
Due to overlooking rules, the depth of the rear extension had to be limited in the proximity to the adjoining properties, therefore extra depth was obtained by adding a projecting section in line with the middle axis of the garden.

We painted the windows and doors in a dark green brown at our Cotswolds Cottage project. Interior Design by Imperfect Interiors
Armada Cottage is available to rent at www.armadacottagecotswolds.co.uk

The welcoming Front Covered Porch of The Catilina. View House Plan THD-5289: https://www.thehousedesigners.com/plan/catilina-1013-5289/

Tiny House Exterior
Photography: Gieves Anderson
Noble Johnson Architects was honored to partner with Huseby Homes to design a Tiny House which was displayed at Nashville botanical garden, Cheekwood, for two weeks in the spring of 2021. It was then auctioned off to benefit the Swan Ball. Although the Tiny House is only 383 square feet, the vaulted space creates an incredibly inviting volume. Its natural light, high end appliances and luxury lighting create a welcoming space.

Photos by Roehner + Ryan
Immagine della micro casa piccola moderna a un piano con rivestimento in cemento e tetto piano
Immagine della micro casa piccola moderna a un piano con rivestimento in cemento e tetto piano

Prairie Cottage- Florida Cracker inspired 4 square cottage
Esempio della micro casa piccola marrone country a un piano con rivestimento in legno, tetto a capanna, copertura in metallo o lamiera, tetto grigio e pannelli e listelle di legno
Esempio della micro casa piccola marrone country a un piano con rivestimento in legno, tetto a capanna, copertura in metallo o lamiera, tetto grigio e pannelli e listelle di legno

The project includes 8 townhouses (that are independently owned as single family homes), developed as 4 individual buildings. Each house has 4 stories, including a large deck off a family room on the fourth floor featuring commanding views of the city and mountains beyond

Ispirazione per la facciata di una casa beige contemporanea a due piani di medie dimensioni con rivestimento in pietra e copertura in metallo o lamiera
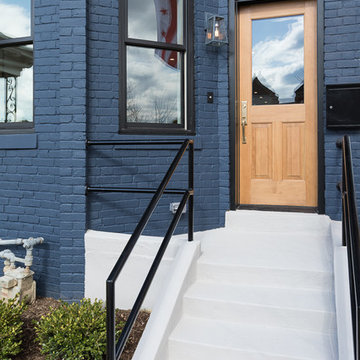
Esempio della facciata di una casa a schiera blu a tre piani con rivestimento in mattoni e tetto piano

Integrity from Marvin Windows and Doors open this tiny house up to a larger-than-life ocean view.
Ispirazione per la micro casa piccola bianca country a due piani con copertura in metallo o lamiera e tetto a capanna
Ispirazione per la micro casa piccola bianca country a due piani con copertura in metallo o lamiera e tetto a capanna
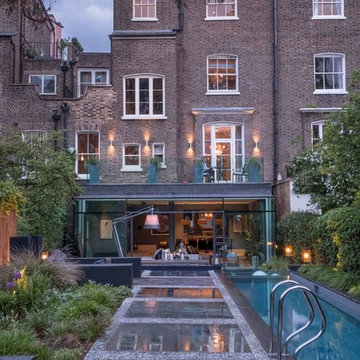
Steve Davies Photography
Ispirazione per la facciata di una casa a schiera ampia marrone contemporanea a tre piani con rivestimento in mattoni e tetto a capanna
Ispirazione per la facciata di una casa a schiera ampia marrone contemporanea a tre piani con rivestimento in mattoni e tetto a capanna
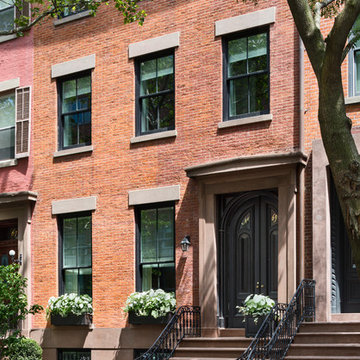
Idee per la facciata di una casa a schiera rossa classica a tre piani con rivestimento in mattoni
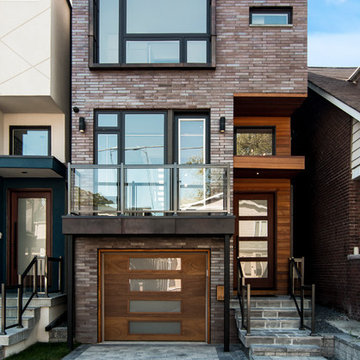
Ispirazione per la facciata di una casa a schiera marrone contemporanea a tre piani di medie dimensioni con rivestimento in mattoni e tetto piano
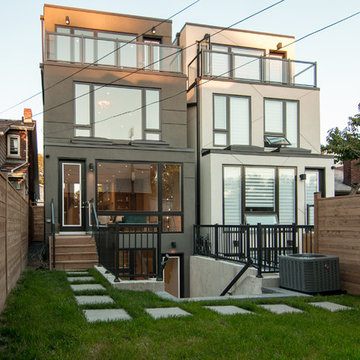
Foto della facciata di una casa a schiera grigia contemporanea a tre piani di medie dimensioni con rivestimento in stucco e tetto piano
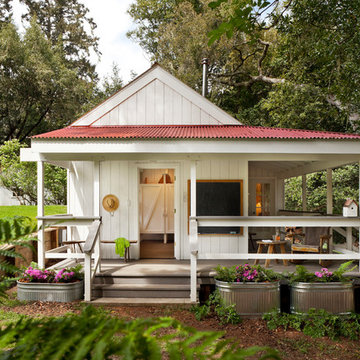
Photos by Jeff Zaruba. Marin County Tiny House.
Immagine della micro casa bianca country a un piano
Immagine della micro casa bianca country a un piano

Ispirazione per la facciata di una casa a schiera bianca moderna di medie dimensioni con rivestimento in stucco, tetto a capanna e copertura in tegole

Prairie Cottage- Florida Cracker inspired 4 square cottage
Idee per la micro casa piccola marrone country a un piano con rivestimento in legno, tetto a capanna, copertura in metallo o lamiera, tetto grigio e pannelli e listelle di legno
Idee per la micro casa piccola marrone country a un piano con rivestimento in legno, tetto a capanna, copertura in metallo o lamiera, tetto grigio e pannelli e listelle di legno

Photos by Roehner + Ryan
Immagine della micro casa piccola moderna a un piano con rivestimento in cemento e tetto piano
Immagine della micro casa piccola moderna a un piano con rivestimento in cemento e tetto piano

We took this north Seattle rambler and remodeled every square inch of it. New windows, roof, siding, electrical, plumbing, the list goes on! We worked hand in hand with the homeowner to give them a truly unique and beautiful home.
Facciate di case - Micro Case, Facciate di Case a Schiera
1
