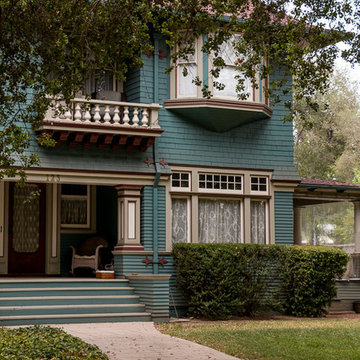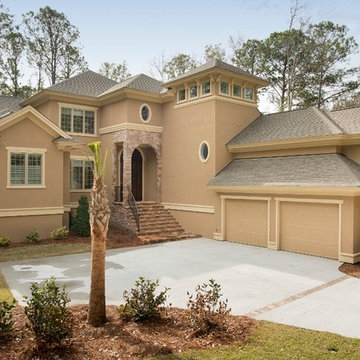Facciate di case marroni, viola
Filtra anche per:
Budget
Ordina per:Popolari oggi
81 - 100 di 99.937 foto
1 di 3
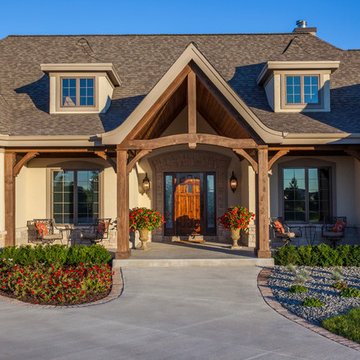
Wood timber beams, columns, and trusses at entry foyer. Symmetric dormers with sloped roofs. Arched brackets with covered porch. Weathered Wood shingles with Efis siding and mixed size stone exterior. (Ryan Hainey)
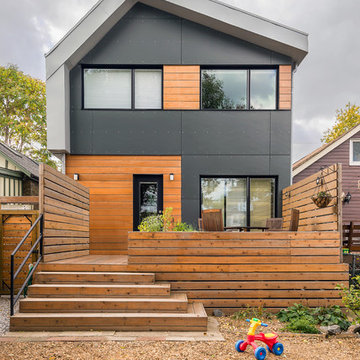
Photo: Andrew Snow © 2015 Houzz
Immagine della facciata di una casa grigia contemporanea a due piani con rivestimenti misti e tetto a capanna
Immagine della facciata di una casa grigia contemporanea a due piani con rivestimenti misti e tetto a capanna
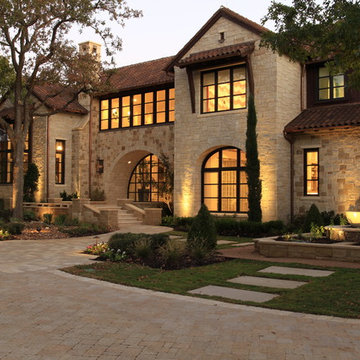
Esempio della facciata di una casa beige mediterranea a due piani con rivestimento in pietra e tetto a capanna
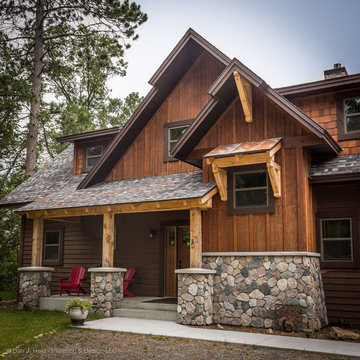
Dan J. Heid
Idee per la facciata di una casa marrone rustica a due piani con rivestimento in legno
Idee per la facciata di una casa marrone rustica a due piani con rivestimento in legno
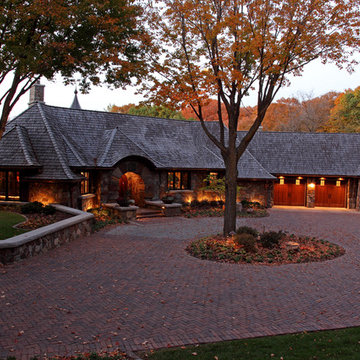
A highly custom home for clients who have a lifelong love for Africa. Art and items collected over decades found a home here, whether in the dining room or museum room. The clients instilled a love of Africa in the Architect as well.
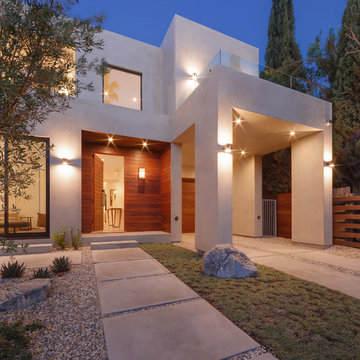
©Teague Hunziker
Esempio della facciata di una casa bianca contemporanea a due piani con tetto piano
Esempio della facciata di una casa bianca contemporanea a due piani con tetto piano
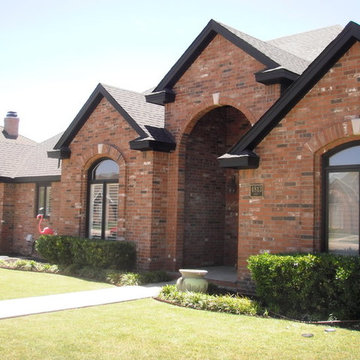
Idee per la facciata di una casa rossa classica a un piano di medie dimensioni con rivestimento in mattoni
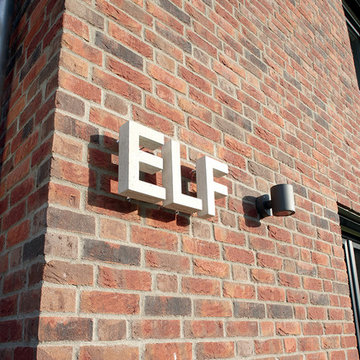
Vor allem der kubische, minimalistische Bauhaus-Stil hatte es ihnen angetan. Realisiert haben sie dann allerdings ein vollverklinkertes Haus mit Satteldach. Der Bebauungsplan für ihren Bauort in Niedersachsen schrieb diese Regionalarchitektur in Form und Materialfarben genau vor.
So entstand ein Eigenheim, das zwar regionale Bezüge schafft, sich jedoch sehr modern und selbstbewusst von der umgebenden Bebauung absetzt.
© FingerHaus GmbH
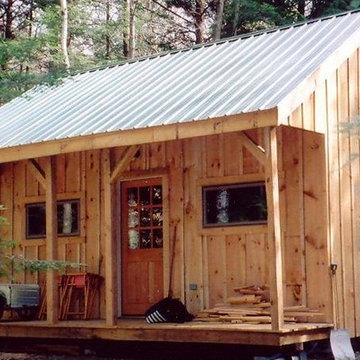
One of Jamaica Cottage Shops most popular designs. Tiny house at 416 sq.ft, includes a loft. Hand made in Vermont, from native rough sawn hemlock and pine lumber, the prefab cottage kit includes all fastening hardware, metal roofing, and step-by-step plans necessary for assembly. Rugged post and beam techniques passed down through the centuries are at the foundation of this sturdy, picturesque retreat reminiscent of old New England. Have your own “Vermont cottage” in your backyard.
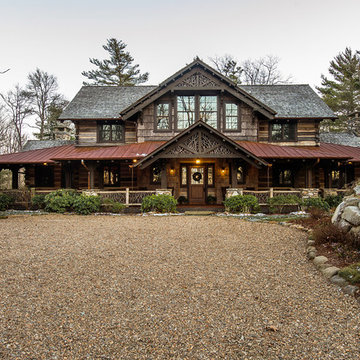
A stunning mountain retreat, this custom legacy home was designed by MossCreek to feature antique, reclaimed, and historic materials while also providing the family a lodge and gathering place for years to come. Natural stone, antique timbers, bark siding, rusty metal roofing, twig stair rails, antique hardwood floors, and custom metal work are all design elements that work together to create an elegant, yet rustic mountain luxury home.

www.brandoninteriordesign.co.uk
You don't get a second chance to make a first impression !! The front door of this grand country house has been given a new lease of life by painting the outdated "orange" wood in a bold and elegant green. The look is further enhanced by the topiary in antique stone plant holders.
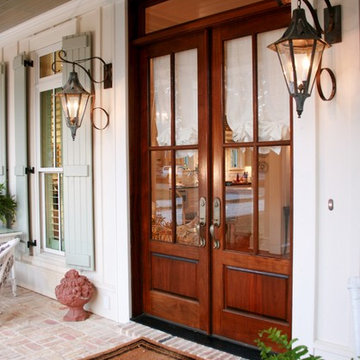
Double entry doors compliment this homes casual feel.
| Built by Scott Norman | www.bobchatham.com | Copyright by Designer. |
Immagine della facciata di una casa bianca classica a due piani con rivestimento in legno
Immagine della facciata di una casa bianca classica a due piani con rivestimento in legno

Andy Gould
Esempio della villa ampia beige moderna a un piano con rivestimento in mattoni, tetto piano e copertura a scandole
Esempio della villa ampia beige moderna a un piano con rivestimento in mattoni, tetto piano e copertura a scandole
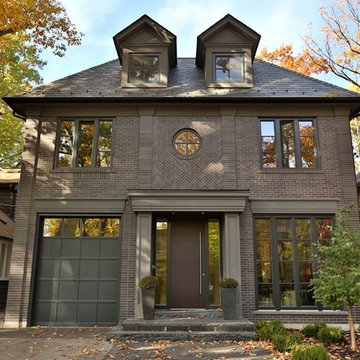
Foto della facciata di una casa grande marrone contemporanea a due piani con rivestimento in mattoni e tetto a padiglione
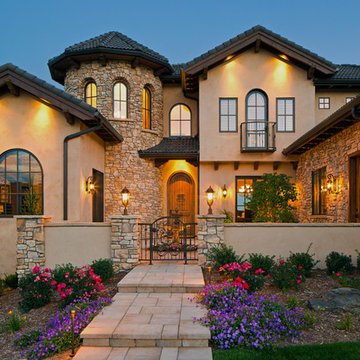
Ross Cooperthwaite photography
Esempio della facciata di una casa beige mediterranea a due piani con tetto a capanna
Esempio della facciata di una casa beige mediterranea a due piani con tetto a capanna
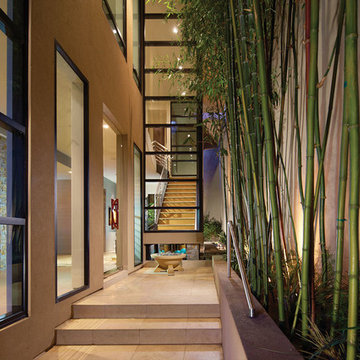
Laguna Beach
Eric Figge Photography
Immagine della facciata di una casa grande beige contemporanea a due piani
Immagine della facciata di una casa grande beige contemporanea a due piani
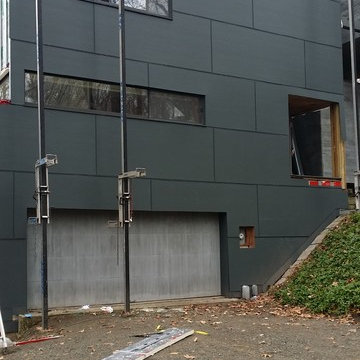
Removed vertical cedar and installed Hardie Panel with Stainless Steel color matched screws and color matched fry reglet aluminum channels. Creating a rainscreen application.
Photo by: Woody Priest
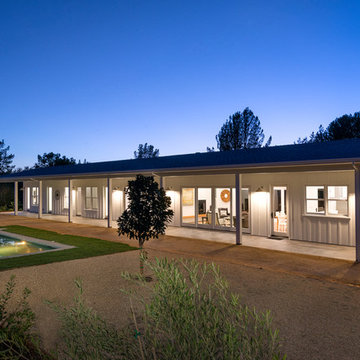
Immagine della facciata di una casa bianca country a un piano con rivestimento in legno e tetto a capanna
Facciate di case marroni, viola
5
