Facciate di case marroni e rosse
Filtra anche per:
Budget
Ordina per:Popolari oggi
81 - 100 di 67.491 foto
1 di 3
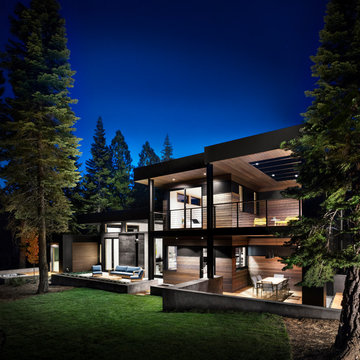
photo: Lisa Petrol
Immagine della facciata di una casa grande marrone moderna a due piani con rivestimento in legno e tetto piano
Immagine della facciata di una casa grande marrone moderna a due piani con rivestimento in legno e tetto piano

Designed to appear as a barn and function as an entertainment space and provide places for guests to stay. Once the estate is complete this will look like the barn for the property. Inspired by old stone Barns of New England we used reclaimed wood timbers and siding inside.
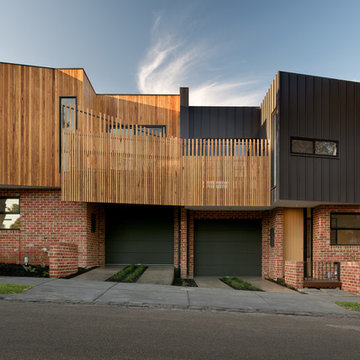
The four homes that make up the Alphington Townhouses present an innovative approach to the design of medium density housing. Each townhouse has been designed with excellent connections to the outdoors, maximised access to north light, and natural ventilation. Internal spaces allow for flexibility and the varied lifestyles of inhabitants.
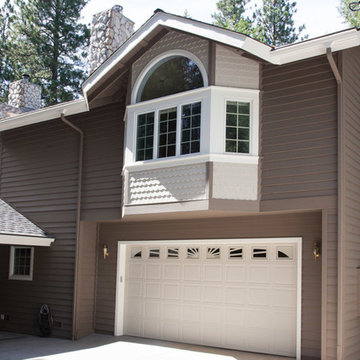
Ansley Braverman photography
Idee per la facciata di una casa grande marrone classica a due piani con rivestimento in legno e tetto a capanna
Idee per la facciata di una casa grande marrone classica a due piani con rivestimento in legno e tetto a capanna
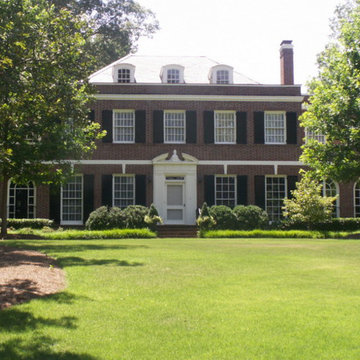
Ispirazione per la villa ampia rossa classica a due piani con rivestimento in mattoni e falda a timpano
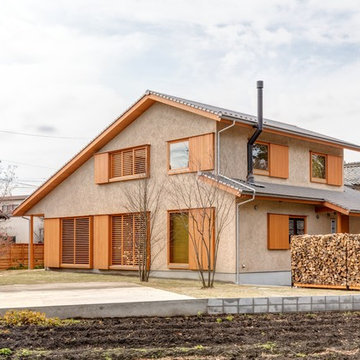
撮影 久岡カメラマン
Ispirazione per la villa marrone a due piani con tetto a capanna e tetto grigio
Ispirazione per la villa marrone a due piani con tetto a capanna e tetto grigio
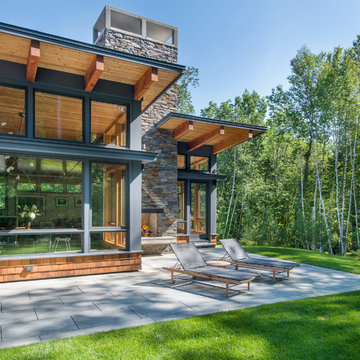
This house is discreetly tucked into its wooded site in the Mad River Valley near the Sugarbush Resort in Vermont. The soaring roof lines complement the slope of the land and open up views though large windows to a meadow planted with native wildflowers. The house was built with natural materials of cedar shingles, fir beams and native stone walls. These materials are complemented with innovative touches including concrete floors, composite exterior wall panels and exposed steel beams. The home is passively heated by the sun, aided by triple pane windows and super-insulated walls.
Photo by: Nat Rea Photography
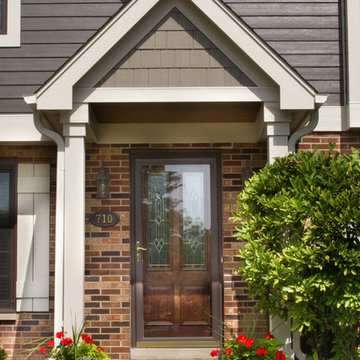
This Palatine, IL home has been updated for beauty and efficiency. We installed James Hardie fiber cement siding as well as a GAF Timberline HD roof.
Photo by: Lou Pleotis
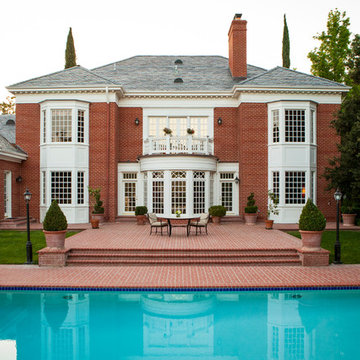
Lori Dennis Interior Design
SoCal Contractor Construction
Mark Tanner Photography
Foto della facciata di una casa grande rossa classica a due piani con rivestimento in mattoni
Foto della facciata di una casa grande rossa classica a due piani con rivestimento in mattoni
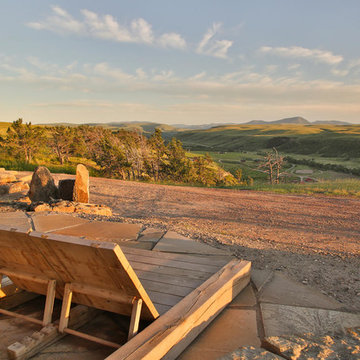
Immagine della facciata di una casa grande marrone rustica a due piani con rivestimento in legno e tetto a capanna
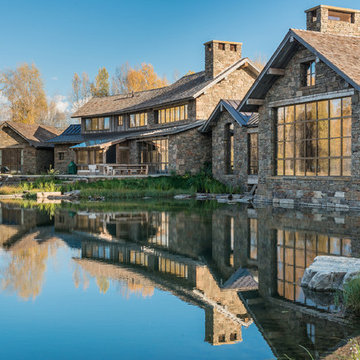
Photo Credit: JLF Architecture
Ispirazione per la facciata di una casa ampia marrone rustica a due piani con rivestimento in pietra e tetto a capanna
Ispirazione per la facciata di una casa ampia marrone rustica a due piani con rivestimento in pietra e tetto a capanna
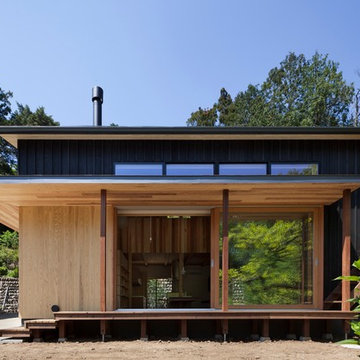
森林公園の家
Idee per la facciata di una casa marrone a un piano con rivestimento in legno e tetto piano
Idee per la facciata di una casa marrone a un piano con rivestimento in legno e tetto piano

This Japanese inspired ranch home in Lake Creek is LEED® Gold certified and features angled roof lines with stone, copper and wood siding.
Immagine della casa con tetto a falda unica ampio marrone etnico a due piani con rivestimenti misti
Immagine della casa con tetto a falda unica ampio marrone etnico a due piani con rivestimenti misti
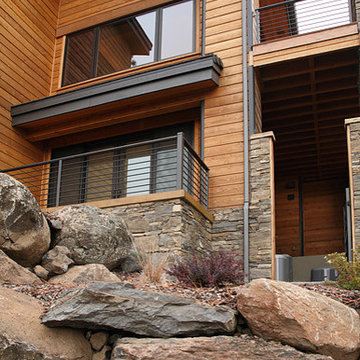
Idee per la facciata di una casa ampia marrone rustica a due piani con rivestimento in legno e falda a timpano
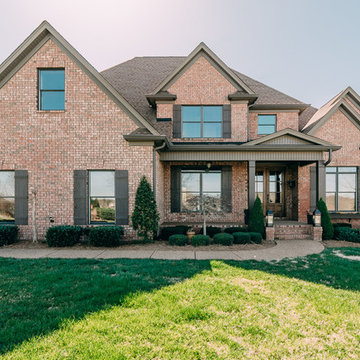
Kyle Gregory, Elegant Homes Photography
Ispirazione per la villa grande rossa classica a due piani con rivestimento in mattoni, tetto a capanna e copertura a scandole
Ispirazione per la villa grande rossa classica a due piani con rivestimento in mattoni, tetto a capanna e copertura a scandole
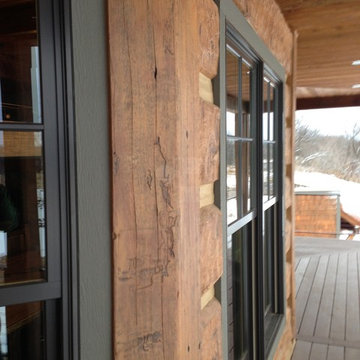
Located on the Knife River just outside Mora, MN this family hunting cabin has year round functionality. In the winter, this home benefits from our insulated 16″ Hand Hewn EverLogs for an energy efficient performance that can outlast the long harsh Midwest winters. Energy efficiency is a key benefit in all of our projects. For this fishing and hunting cabin, the owner is guaranteed a warm and dry cabin to return to after a day of duck hunting or snowmobiling. Saddle notch corners with wide chink lines also add a rustic look and feel.
Howard Homes Inc. designed and built this cabin.
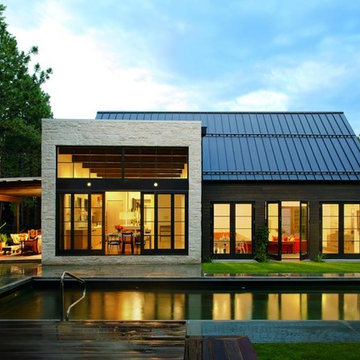
The Marvin Ultimate Sliding French Door enables you to enjoy the elegance of a traditional swinging French door but with a space-saving sliding design.
What statement is your door making? The right door can say a lot about a home. That’s why AVI offers a wide selection of door options from Marvin. Choose from sliding and swinging patio doors, scenic doors and more. All complemented by a full variety of hardware finishes and styles, interior wood and endless exterior door choices.
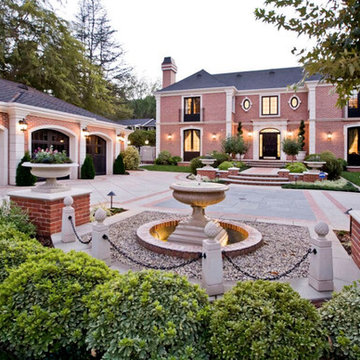
Idee per la villa grande rossa classica a due piani con rivestimento in mattoni, tetto a padiglione e copertura a scandole

Foto della casa con tetto a falda unica marrone moderno a un piano di medie dimensioni con rivestimento in legno
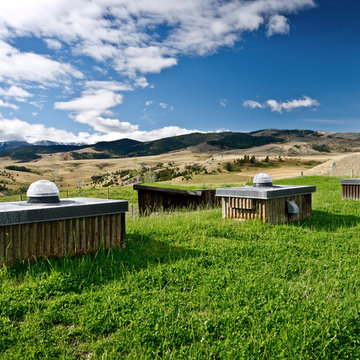
Photo of the roof chimneys used for all roof penetrations and skylight tubes.
Photo: Mike Wiseman
Esempio della facciata di una casa marrone rustica a un piano di medie dimensioni con rivestimenti misti e tetto a capanna
Esempio della facciata di una casa marrone rustica a un piano di medie dimensioni con rivestimenti misti e tetto a capanna
Facciate di case marroni e rosse
5