Facciate di case marroni e rosse
Filtra anche per:
Budget
Ordina per:Popolari oggi
41 - 60 di 67.491 foto
1 di 3

Charming home featuring Tavern Hall brick with Federal White mortar.
Foto della villa grande rossa country a due piani con rivestimento in mattoni, copertura a scandole e tetto a padiglione
Foto della villa grande rossa country a due piani con rivestimento in mattoni, copertura a scandole e tetto a padiglione
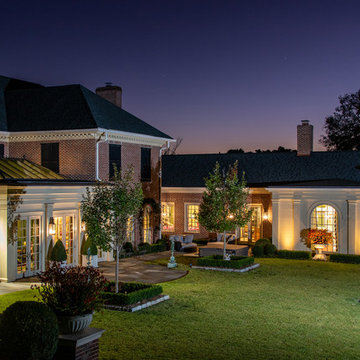
Esempio della villa ampia rossa classica a tre piani con rivestimento in mattoni, copertura a scandole e tetto a padiglione
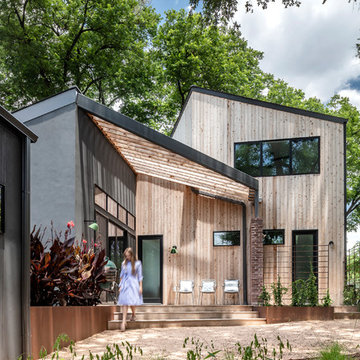
The cabin typology redux came out of the owner’s desire to have a house that is warm and familiar, but also “feels like you are on vacation.” The basis of the “Hewn House” design starts with a cabin’s simple form and materiality: a gable roof, a wood-clad body, a prominent fireplace that acts as the hearth, and integrated indoor-outdoor spaces. However, rather than a rustic style, the scheme proposes a clean-lined and “hewned” form, sculpted, to best fit on its urban infill lot.
The plan and elevation geometries are responsive to the unique site conditions. Existing prominent trees determined the faceted shape of the main house, while providing shade that projecting eaves of a traditional log cabin would otherwise offer. Deferring to the trees also allows the house to more readily tuck into its leafy East Austin neighborhood, and is therefore more quiet and secluded.
Natural light and coziness are key inside the home. Both the common zone and the private quarters extend to sheltered outdoor spaces of varying scales: the front porch, the private patios, and the back porch which acts as a transition to the backyard. Similar to the front of the house, a large cedar elm was preserved in the center of the yard. Sliding glass doors open up the interior living zone to the backyard life while clerestory windows bring in additional ambient light and tree canopy views. The wood ceiling adds warmth and connection to the exterior knotted cedar tongue & groove. The iron spot bricks with an earthy, reddish tone around the fireplace cast a new material interest both inside and outside. The gable roof is clad with standing seam to reinforced the clean-lined and faceted form. Furthermore, a dark gray shade of stucco contrasts and complements the warmth of the cedar with its coolness.
A freestanding guest house both separates from and connects to the main house through a small, private patio with a tall steel planter bed.
Photo by Charles Davis Smith
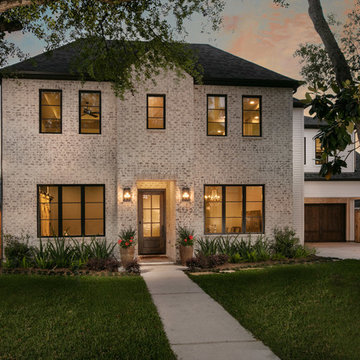
Foto della villa grande marrone classica a due piani con copertura a scandole, rivestimento in mattoni e tetto a padiglione
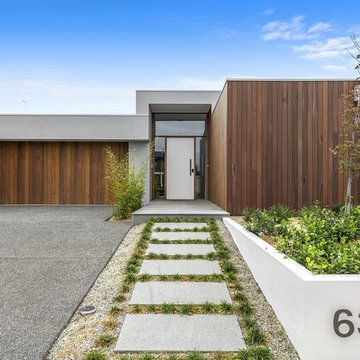
Idee per la villa grande marrone contemporanea a un piano con tetto piano e rivestimenti misti
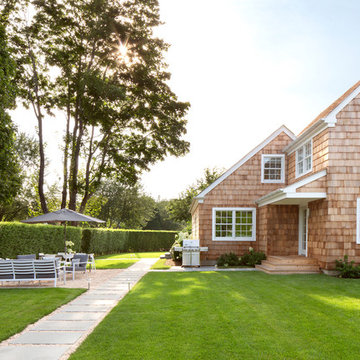
Design by Grisoro Designs https://www.grisorodesigns.com/
Photo by Allyson Lubow https://alubow.com/
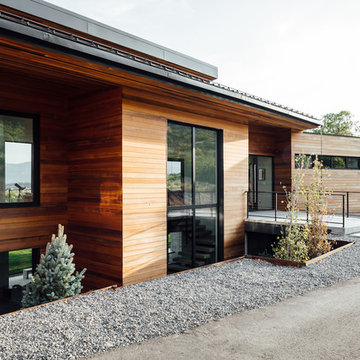
Kerri Fukkai
Foto della villa marrone moderna a due piani con rivestimento in legno e tetto piano
Foto della villa marrone moderna a due piani con rivestimento in legno e tetto piano
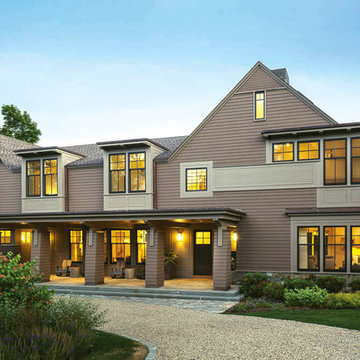
Immagine della villa grande marrone classica a due piani con tetto a capanna, copertura a scandole e rivestimento in legno
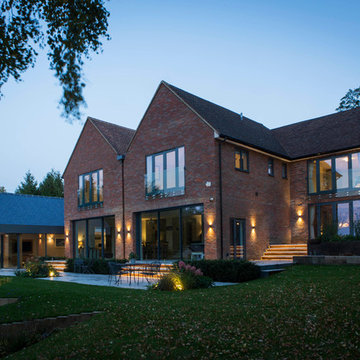
A rear elevation of the new build house in Buckinghamshire. This high specification refurbishment and extension of this outstanding property overlooked the rolling hills of Bucks. The year-long build realised the true potential of this family home while capitalising on the exceptional views that the homeowners have right on their doorstep
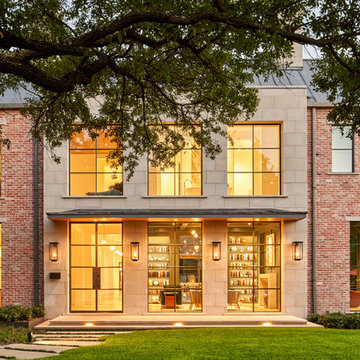
Foto della villa grande marrone classica a due piani con rivestimento in mattoni, tetto a capanna e copertura in metallo o lamiera
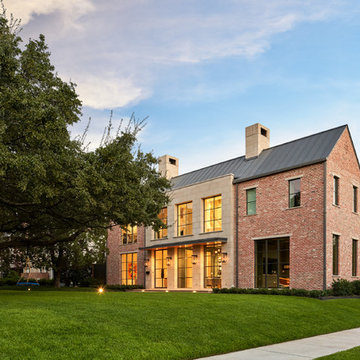
Immagine della villa grande marrone classica a due piani con rivestimento in mattoni, tetto a capanna e copertura in metallo o lamiera
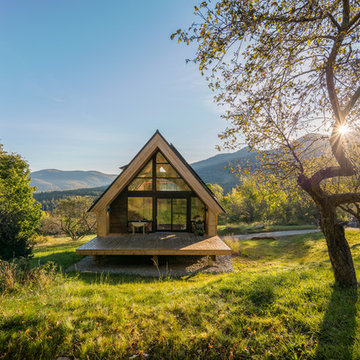
Golden rays wash the valley and mountainside in light as the sun peeks above the ridge.
photo by Lael Taylor
Immagine della villa piccola marrone rustica a due piani con rivestimento in legno, tetto a capanna e copertura in metallo o lamiera
Immagine della villa piccola marrone rustica a due piani con rivestimento in legno, tetto a capanna e copertura in metallo o lamiera

This modern farmhouse located outside of Spokane, Washington, creates a prominent focal point among the landscape of rolling plains. The composition of the home is dominated by three steep gable rooflines linked together by a central spine. This unique design evokes a sense of expansion and contraction from one space to the next. Vertical cedar siding, poured concrete, and zinc gray metal elements clad the modern farmhouse, which, combined with a shop that has the aesthetic of a weathered barn, creates a sense of modernity that remains rooted to the surrounding environment.
The Glo double pane A5 Series windows and doors were selected for the project because of their sleek, modern aesthetic and advanced thermal technology over traditional aluminum windows. High performance spacers, low iron glass, larger continuous thermal breaks, and multiple air seals allows the A5 Series to deliver high performance values and cost effective durability while remaining a sophisticated and stylish design choice. Strategically placed operable windows paired with large expanses of fixed picture windows provide natural ventilation and a visual connection to the outdoors.
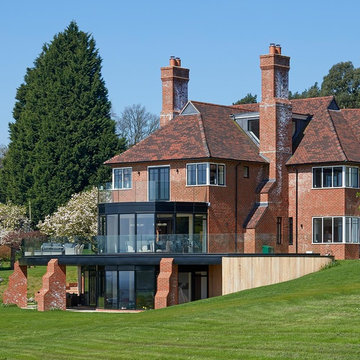
Immagine della villa rossa classica a tre piani con rivestimento in mattoni e tetto a padiglione
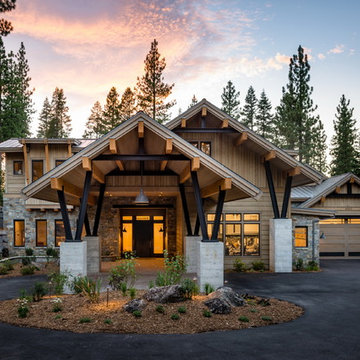
Idee per la villa marrone rustica a due piani con rivestimento in legno, tetto a capanna e copertura mista
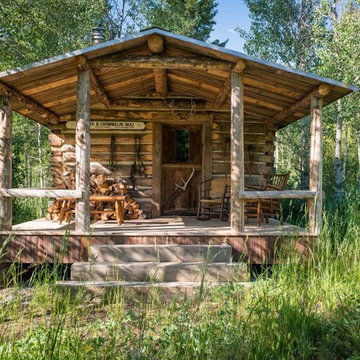
Peter Zimmerman Architects // Peace Design // Audrey Hall Photography
Esempio della facciata di una casa marrone rustica a un piano con rivestimento in legno e tetto a capanna
Esempio della facciata di una casa marrone rustica a un piano con rivestimento in legno e tetto a capanna
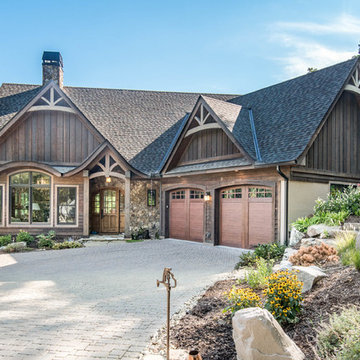
Idee per la villa grande marrone rustica a due piani con rivestimenti misti, tetto a capanna e copertura a scandole
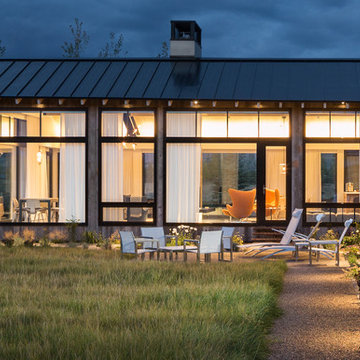
Aaron Kraft / Krafty Photos
Esempio della villa marrone contemporanea a un piano di medie dimensioni con rivestimento in legno, copertura in metallo o lamiera e tetto a capanna
Esempio della villa marrone contemporanea a un piano di medie dimensioni con rivestimento in legno, copertura in metallo o lamiera e tetto a capanna
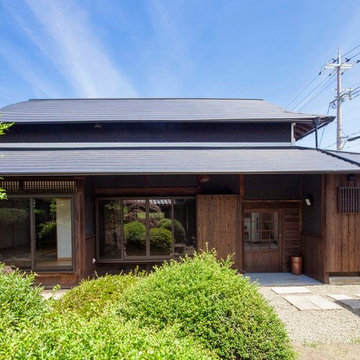
庭から見たところです。
Photo:hiroshi nakazawa
Esempio della villa grande marrone etnica a un piano con rivestimento in legno, tetto a padiglione e copertura in metallo o lamiera
Esempio della villa grande marrone etnica a un piano con rivestimento in legno, tetto a padiglione e copertura in metallo o lamiera
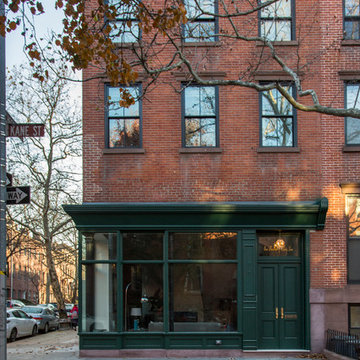
When this former butcher shop became available for sale in 2012, the new owner saw an opportunity to restore the property, aiming to convert it into a beautiful townhome incorporating modern amenities and industrial finishes with an eye toward historic preservation. A key factor in that preservation was not only retaining the home's architectural storefront windows, a requirement due to the location within a Historic District, but also their careful repair and restoration.
An ARDA for Renovation Design goes to
Dixon Projects
Design: Dixon Projects
From: New York, New York
Facciate di case marroni e rosse
3