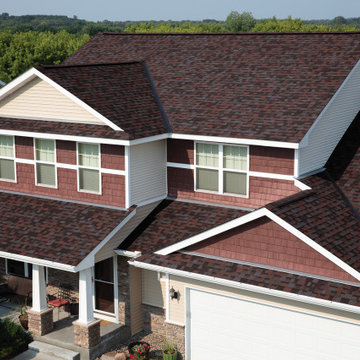Facciate di case marroni con tetto rosso
Filtra anche per:
Budget
Ordina per:Popolari oggi
41 - 60 di 179 foto
1 di 3
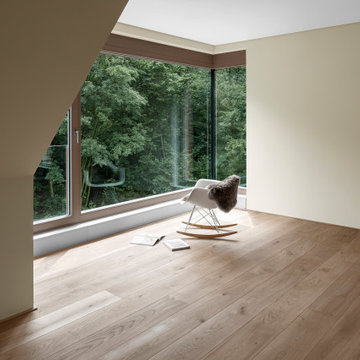
Bedingt durch die große Gaube im zweiten Dachgeschoß entsteht hier ein großzügiger Ausblick auf den nahen Waldrand. Bodentiefe Holzfenster mit Glasbrüstung vor dem Flügel und eine Eckverglasung lassen viel Licht ins Haus. Zur Verdunkelung sind außenliegende Raffstore eingebaut.
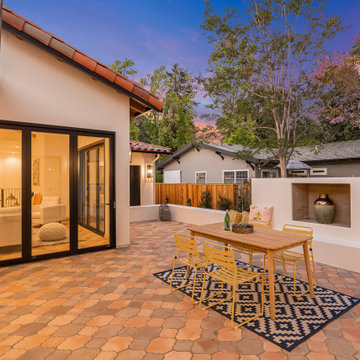
Foto della villa bianca mediterranea a un piano di medie dimensioni con rivestimento in stucco, tetto a capanna, copertura in tegole e tetto rosso
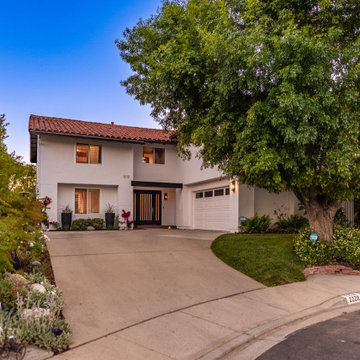
Unique opportunity to live your best life in this architectural home. Ideally nestled at the end of a serene cul-de-sac and perfectly situated at the top of a knoll with sweeping mountain, treetop, and sunset views- some of the best in all of Westlake Village! Enter through the sleek mahogany glass door and feel the awe of the grand two story great room with wood-clad vaulted ceilings, dual-sided gas fireplace, custom windows w/motorized blinds, and gleaming hardwood floors. Enjoy luxurious amenities inside this organic flowing floorplan boasting a cozy den, dream kitchen, comfortable dining area, and a masterpiece entertainers yard. Lounge around in the high-end professionally designed outdoor spaces featuring: quality craftsmanship wood fencing, drought tolerant lush landscape and artificial grass, sleek modern hardscape with strategic landscape lighting, built in BBQ island w/ plenty of bar seating and Lynx Pro-Sear Rotisserie Grill, refrigerator, and custom storage, custom designed stone gas firepit, attached post & beam pergola ready for stargazing, cafe lights, and various calming water features—All working together to create a harmoniously serene outdoor living space while simultaneously enjoying 180' views! Lush grassy side yard w/ privacy hedges, playground space and room for a farm to table garden! Open concept luxe kitchen w/SS appliances incl Thermador gas cooktop/hood, Bosch dual ovens, Bosch dishwasher, built in smart microwave, garden casement window, customized maple cabinetry, updated Taj Mahal quartzite island with breakfast bar, and the quintessential built-in coffee/bar station with appliance storage! One bedroom and full bath downstairs with stone flooring and counter. Three upstairs bedrooms, an office/gym, and massive bonus room (with potential for separate living quarters). The two generously sized bedrooms with ample storage and views have access to a fully upgraded sumptuous designer bathroom! The gym/office boasts glass French doors, wood-clad vaulted ceiling + treetop views. The permitted bonus room is a rare unique find and has potential for possible separate living quarters. Bonus Room has a separate entrance with a private staircase, awe-inspiring picture windows, wood-clad ceilings, surround-sound speakers, ceiling fans, wet bar w/fridge, granite counters, under-counter lights, and a built in window seat w/storage. Oversized master suite boasts gorgeous natural light, endless views, lounge area, his/hers walk-in closets, and a rustic spa-like master bath featuring a walk-in shower w/dual heads, frameless glass door + slate flooring. Maple dual sink vanity w/black granite, modern brushed nickel fixtures, sleek lighting, W/C! Ultra efficient laundry room with laundry shoot connecting from upstairs, SS sink, waterfall quartz counters, and built in desk for hobby or work + a picturesque casement window looking out to a private grassy area. Stay organized with the tastefully handcrafted mudroom bench, hooks, shelving and ample storage just off the direct 2 car garage! Nearby the Village Homes clubhouse, tennis & pickle ball courts, ample poolside lounge chairs, tables, and umbrellas, full-sized pool for free swimming and laps, an oversized children's pool perfect for entertaining the kids and guests, complete with lifeguards on duty and a wonderful place to meet your Village Homes neighbors. Nearby parks, schools, shops, hiking, lake, beaches, and more. Live an intentionally inspired life at 2228 Knollcrest — a sprawling architectural gem!

Ispirazione per la villa bianca mediterranea con rivestimento in stucco, tetto a padiglione, copertura in tegole e tetto rosso
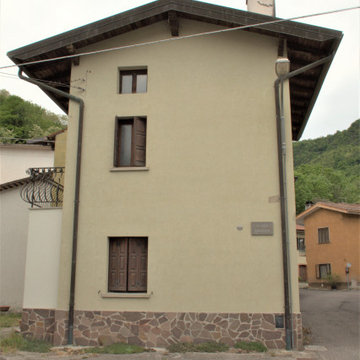
Intervento di manutenzione straordinaria con accesso agli incentivi statali previsti dalla legge 17 luglio 2020 n.77, superbonus 110 per cento per interventi di efficienza energetica o interventi antisismici.
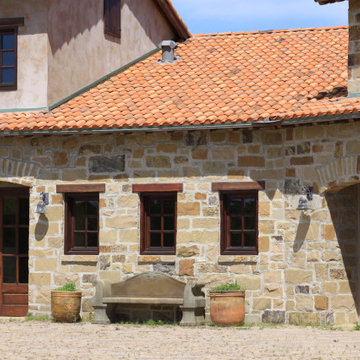
An amazing Rustic Italian-style house straight out of the Texas Hill Country! This house features many design features from old Italy, enjoy!
Idee per la villa grande mediterranea a due piani con rivestimento in pietra, tetto a capanna, copertura in tegole e tetto rosso
Idee per la villa grande mediterranea a due piani con rivestimento in pietra, tetto a capanna, copertura in tegole e tetto rosso
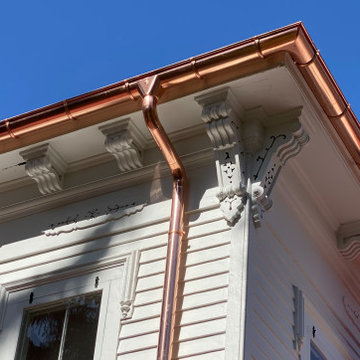
Sunrise Gutters
Hudson, New York 2021
Foto della facciata di una casa grande bianca classica con rivestimento in legno, tetto a padiglione, copertura in metallo o lamiera, tetto rosso e pannelli e listelle di legno
Foto della facciata di una casa grande bianca classica con rivestimento in legno, tetto a padiglione, copertura in metallo o lamiera, tetto rosso e pannelli e listelle di legno
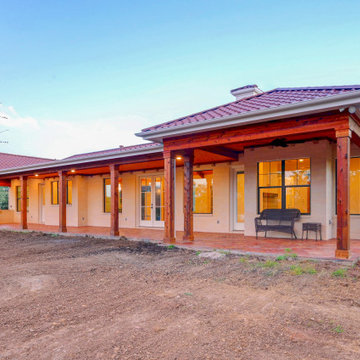
Rear Elevation
Esempio della villa grande beige american style a un piano con rivestimento in pietra, tetto a padiglione, copertura in tegole e tetto rosso
Esempio della villa grande beige american style a un piano con rivestimento in pietra, tetto a padiglione, copertura in tegole e tetto rosso
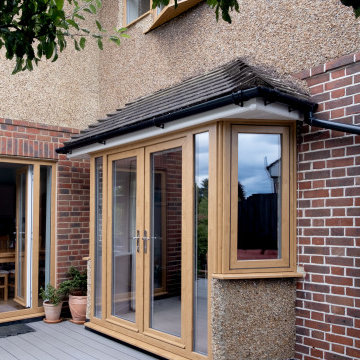
This was a rear extension we completed for a property in Surrey. It features french patio doors leading onto a new decking. It provides extensive views onto the garden from the spacious kitchen diner.
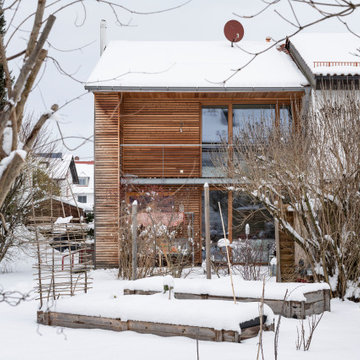
Projektrückblick: Dieses Reihenendhaus war in die Jahre gekommen. Unsere Architekten lieferten ein Konzept für eine Sanierung mit Umbau.
Ispirazione per la facciata di una casa a schiera marrone moderna a due piani di medie dimensioni con rivestimento in legno, tetto a capanna, copertura in tegole, tetto rosso e pannelli sovrapposti
Ispirazione per la facciata di una casa a schiera marrone moderna a due piani di medie dimensioni con rivestimento in legno, tetto a capanna, copertura in tegole, tetto rosso e pannelli sovrapposti
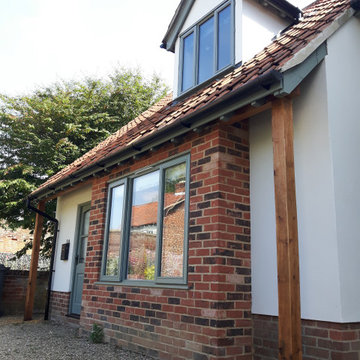
The existing garage and passage has been successfully converted into a family / multi-use room and home office with W.C. Bi folding doors allow the space to be opened up into the gardens. The garage door opening has been retained and adapted to form a feature brick bay window with window seat to the home office, creating a serene workspace.
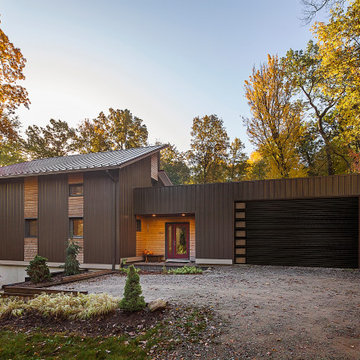
photography by Jeff Garland
Foto della facciata di una casa marrone moderna a due piani di medie dimensioni con rivestimenti misti, copertura in metallo o lamiera e tetto rosso
Foto della facciata di una casa marrone moderna a due piani di medie dimensioni con rivestimenti misti, copertura in metallo o lamiera e tetto rosso
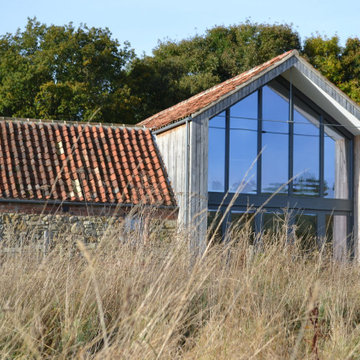
Esempio della villa piccola moderna a due piani con rivestimento in legno, tetto a capanna, copertura in tegole, tetto rosso e pannelli e listelle di legno
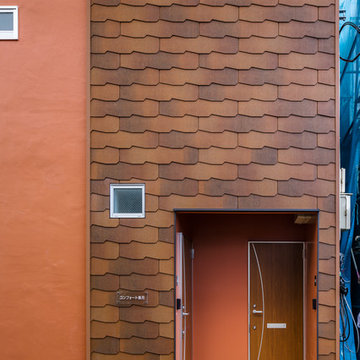
外壁の板が重なった仕上げ材は、本来屋根に使うコロニアルという材料を、壁材に使っています。
コロニアルは一枚一枚、一部分を重ねながら貼っていく素材で、重なりしろ部分に小さな段差ができます。光があたると、小さな影が重なりしろに出来、独特の素材感が生まれます。
Foto della facciata di un appartamento arancione scandinavo a due piani di medie dimensioni con rivestimenti misti, tetto a capanna, copertura mista, tetto rosso e pannelli sovrapposti
Foto della facciata di un appartamento arancione scandinavo a due piani di medie dimensioni con rivestimenti misti, tetto a capanna, copertura mista, tetto rosso e pannelli sovrapposti
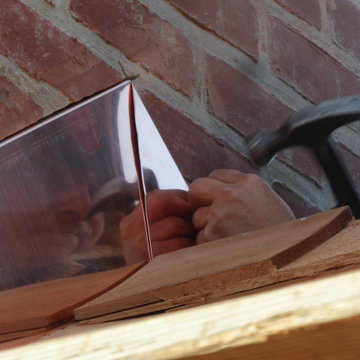
Copper chimney flashing being installed as part of the wood roof replacement on this historic North Branford farmhouse. Built in 1815, this project involved removing three layers of shingles to reveal a shiplap roof deck. We Installed Ice and Water barrier at the edges and ridge and around chimneys (which we also replaced - see that project here on Houzz). We installed 18" Western Red Cedar perfection shingles across all roofing and a top bay windows. All valleys and chimney/vent protrusions were flashed with copper, in keeping with the traditional look of the period.
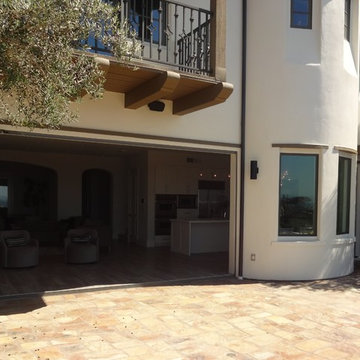
Family room facing outdoor ocean views uitlizing all frameless glass accordion doors shown fully open
https://ZenArchitect.com
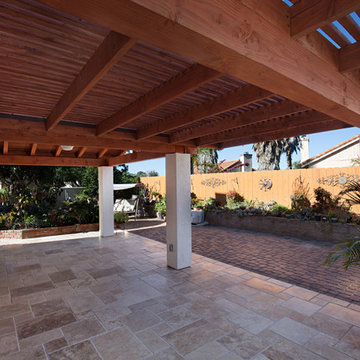
Classic Home Improvements built this wood lattice pergola in addition to the gable roof patio cover. One side of the patio is fully shaded, while this lattice patio cover is partial shade, the perfect balance when spending time in the backyard! Photos by Preview First.
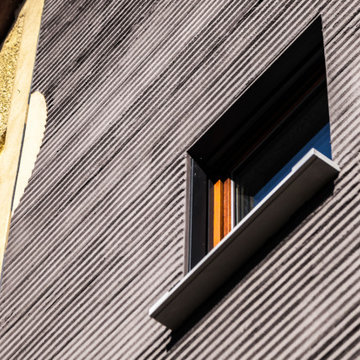
Esempio della facciata di una casa bifamiliare grande grigia a tre piani con rivestimento in stucco, tetto a padiglione, copertura in tegole, tetto rosso e scale
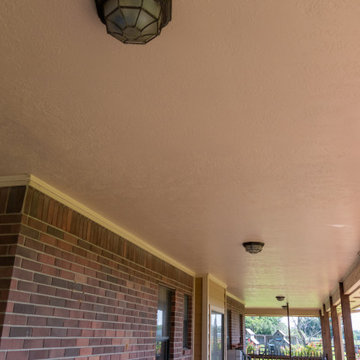
This giant ranch house started with an awkward full wall of brick over a porch on the entire right side of the house. The builder failed to properly flash the wall causing the water to come down through the ceiling of the porch below. We demoed the wall, sheathed it with OSB and Tyvek Homewrap, and built back with Hardie siding with a board and batten upper section to break up 26' tall wall. We also repaired the porch area, some interior damaged, refinished the mahogany doors, and repaired the brick on the other side of the house.
Facciate di case marroni con tetto rosso
3
