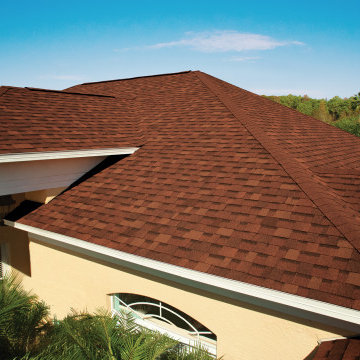Facciate di case marroni con tetto rosso
Filtra anche per:
Budget
Ordina per:Popolari oggi
121 - 140 di 181 foto
1 di 3
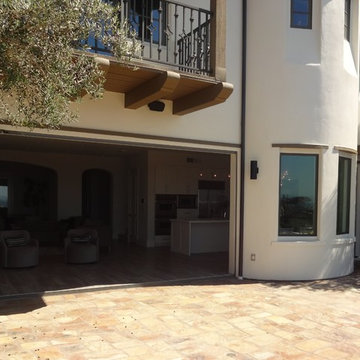
Family room facing outdoor ocean views uitlizing all frameless glass accordion doors shown fully open
https://ZenArchitect.com
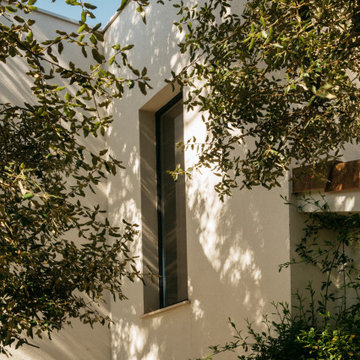
Fachada de vivienda de estilo moderno y mediterráneo en Barcelona. Acabada en mortero acrílico multicapa, composite y con cubierta plana y cubierta inclinada, ésta con teja cerámica.
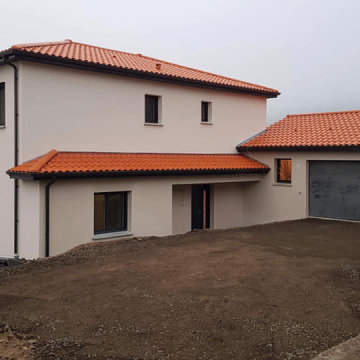
Façades extérieures de la maison
Esempio della villa grande moderna a due piani con copertura in tegole e tetto rosso
Esempio della villa grande moderna a due piani con copertura in tegole e tetto rosso
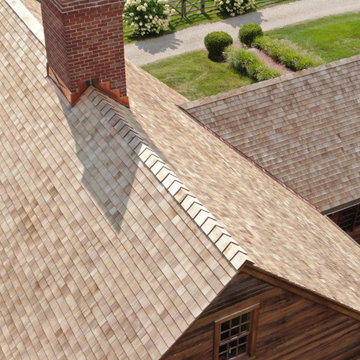
Closeup of the ridge line on this 18" western red cedar "perfection" shingles installation. This view also reveals the 20 oz red copper flashing on the chimney.
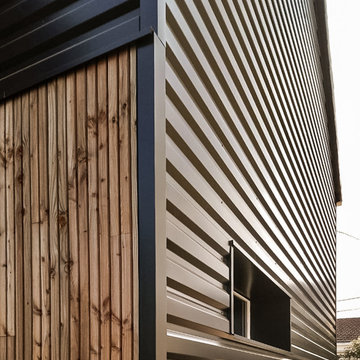
Redonner à la façade côté jardin une dimension domestique était l’un des principaux enjeux de ce projet, qui avait déjà fait l’objet d’une première extension. Il s’agissait également de réaliser des travaux de rénovation énergétique comprenant l’isolation par l’extérieur de toute la partie Est de l’habitation.
Les tasseaux de bois donnent à la partie basse un aspect chaleureux, tandis que des ouvertures en aluminium anthracite, dont le rythme resserré affirme un style industriel rappelant l’ancienne véranda, donnent sur une grande terrasse en béton brut au rez-de-chaussée. En partie supérieure, le bardage horizontal en tôle nervurée anthracite vient contraster avec le bois, tout en résonnant avec la teinte des menuiseries. Grâce à l’accord entre les matières et à la subdivision de cette façade en deux langages distincts, l’effet de verticalité est estompé, instituant ainsi une nouvelle échelle plus intimiste et accueillante.
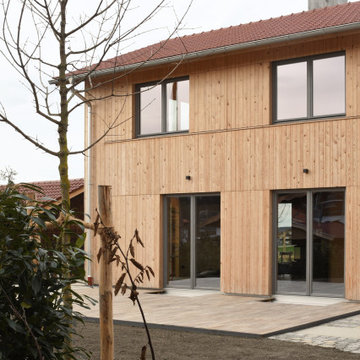
Einfamilienhaus mit Garten. Die flächenbündigen Schiebeläden sind fast unsichtbar.
Idee per la villa grande contemporanea a tre piani con rivestimento in legno, tetto a capanna, copertura in tegole, tetto rosso e pannelli sovrapposti
Idee per la villa grande contemporanea a tre piani con rivestimento in legno, tetto a capanna, copertura in tegole, tetto rosso e pannelli sovrapposti
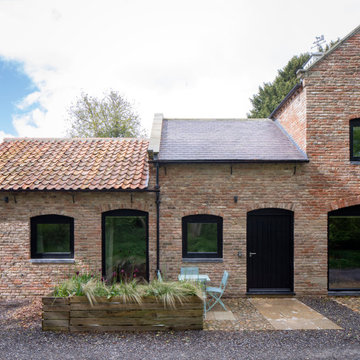
Ispirazione per la micro casa piccola rossa contemporanea a due piani con rivestimento in mattoni, tetto a capanna, copertura in tegole e tetto rosso
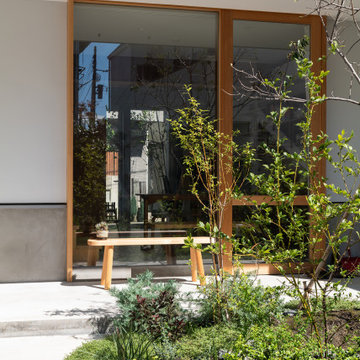
アプローチから縁側テラスへ
南側アプローチからは北側の路地まで視線が抜けます。
路地から屋内土間までの間に庭とテラスを重ねて配置することで奥行きをつくり、ほどよい距離感で街と暮らしを繋げます。
写真:西川公朗
Esempio della villa grigia moderna a tre piani di medie dimensioni con rivestimenti misti, tetto a capanna, copertura in metallo o lamiera e tetto rosso
Esempio della villa grigia moderna a tre piani di medie dimensioni con rivestimenti misti, tetto a capanna, copertura in metallo o lamiera e tetto rosso
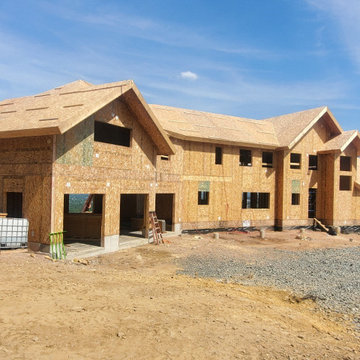
Ispirazione per la villa grande rustica a due piani con rivestimento in pietra, tetto a capanna, copertura in metallo o lamiera e tetto rosso
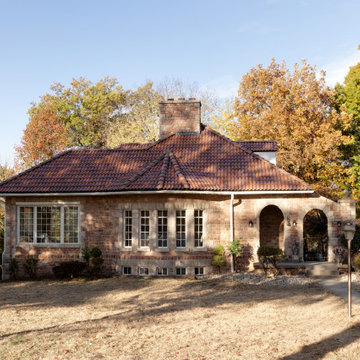
Ispirazione per la villa multicolore a due piani di medie dimensioni con rivestimento in pietra, copertura in tegole e tetto rosso
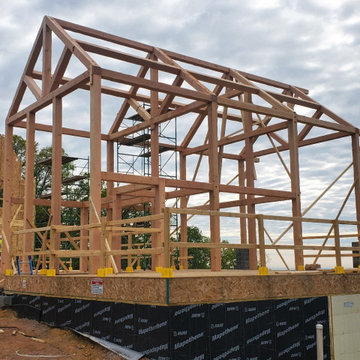
Esempio della villa grande rustica a due piani con rivestimento in pietra, tetto a capanna, copertura in metallo o lamiera e tetto rosso
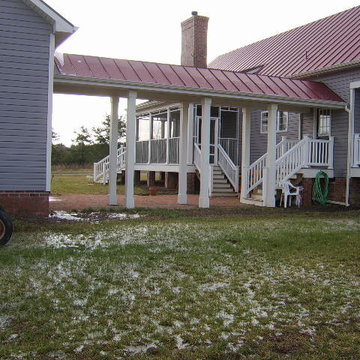
Ispirazione per la villa grigia classica di medie dimensioni con rivestimento in vinile, copertura in metallo o lamiera, tetto rosso e pannelli sovrapposti
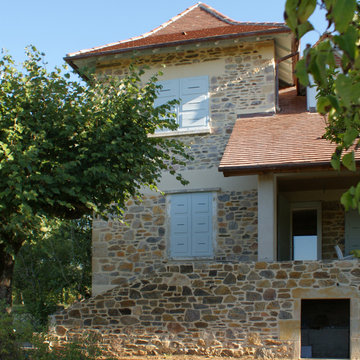
Deux fenêtres au rez-de-chaussée ont été bouchées et le mur de pierre reconstitué.
Devant un mur en pierre a été crée pour agrandir la terrasse.
Ispirazione per la villa grande beige classica a tre piani con rivestimento in pietra, tetto a padiglione, copertura in tegole e tetto rosso
Ispirazione per la villa grande beige classica a tre piani con rivestimento in pietra, tetto a padiglione, copertura in tegole e tetto rosso
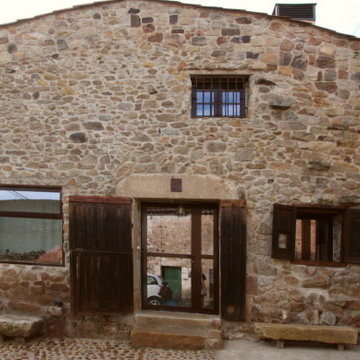
Fachada rehabilitada de piedra
Idee per la facciata di una casa bifamiliare beige rustica con rivestimento in pietra, tetto a capanna, copertura in tegole e tetto rosso
Idee per la facciata di una casa bifamiliare beige rustica con rivestimento in pietra, tetto a capanna, copertura in tegole e tetto rosso
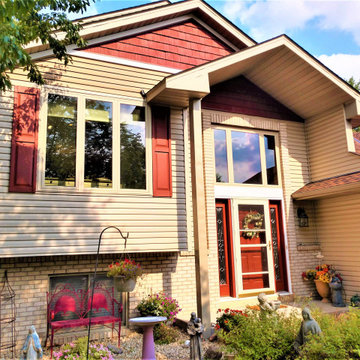
Infinity® from Marvin windows installed by our craftsmen proved to be the optimum choice for our client, Judy. Manufactured from premium fiberglass, their proprietary design keeps windows square and true, alleviating the concern of air and water infiltration.
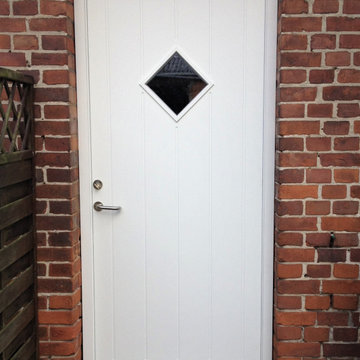
Nebeneingang
Esempio della villa grande scandinava a un piano con rivestimento in mattoni, tetto a padiglione, copertura in tegole e tetto rosso
Esempio della villa grande scandinava a un piano con rivestimento in mattoni, tetto a padiglione, copertura in tegole e tetto rosso
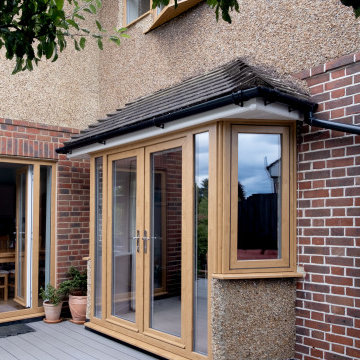
This was a rear extension we completed for a property in Surrey. It features french patio doors leading onto a new decking. It provides extensive views onto the garden from the spacious kitchen diner.
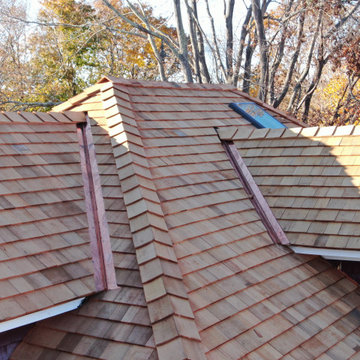
More valley flashing and ridge cap detail for this new Western Red cedar wood roof on this historic 1909 residence; part of the Branford (CT) Center Historic District. This expansive project involved a full rip of the existing asphalt roof, preparing the roof deck with vapor barrier and ice & water barrier, and then installing 3,000 square feet of perfection cedar shingles coupled with copper flashing for valleys and protrusions.
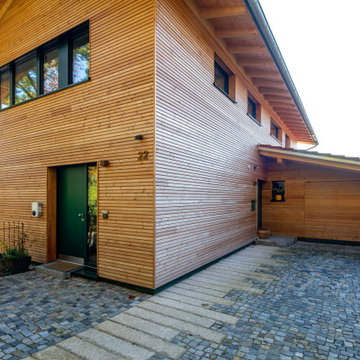
Aufnahmen: Fotograf Michael Voit, Nußdorf
Foto della villa contemporanea a due piani con rivestimento in legno, tetto a capanna, copertura in tegole, tetto rosso e pannelli sovrapposti
Foto della villa contemporanea a due piani con rivestimento in legno, tetto a capanna, copertura in tegole, tetto rosso e pannelli sovrapposti
Facciate di case marroni con tetto rosso
7
