Facciate di case marroni con tetto nero
Filtra anche per:
Budget
Ordina per:Popolari oggi
161 - 180 di 581 foto
1 di 3
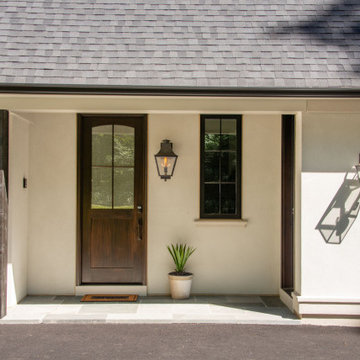
Inspired by the modern romanticism, blissful tranquility and harmonious elegance of Bobby McAlpine’s home designs, this custom home designed and built by Anthony Wilder Design/Build perfectly combines all these elements and more. With Southern charm and European flair, this new home was created through careful consideration of the needs of the multi-generational family who lives there.
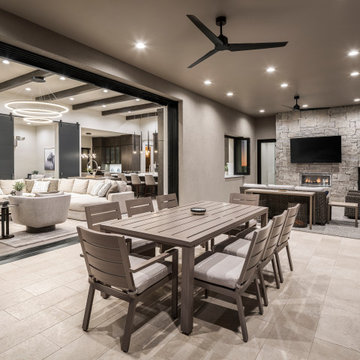
Foto della villa grande grigia mediterranea a un piano con rivestimento in stucco, tetto piano e tetto nero
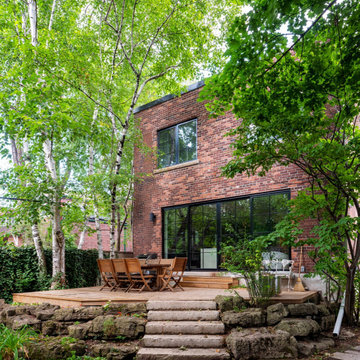
Immagine della villa grande rossa classica a due piani con rivestimento in mattoni, tetto piano, copertura mista e tetto nero
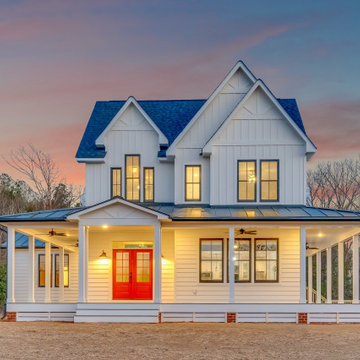
Immagine della villa bianca country a due piani con tetto a capanna, copertura in metallo o lamiera e tetto nero
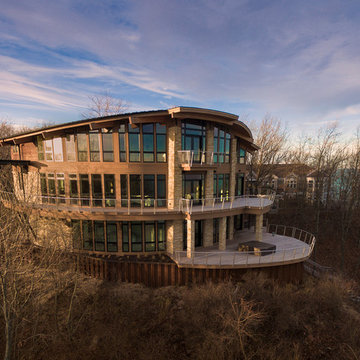
Luxurious, one-of-a-kind modern lake house overlooking Lake Michigan
Foto della villa ampia marrone contemporanea a tre piani con copertura in metallo o lamiera, tetto nero e rivestimenti misti
Foto della villa ampia marrone contemporanea a tre piani con copertura in metallo o lamiera, tetto nero e rivestimenti misti
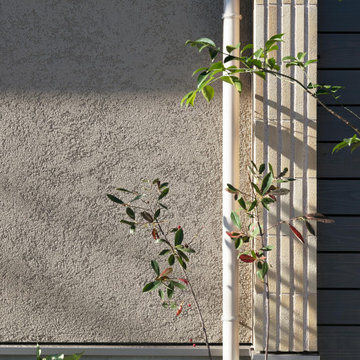
タイルと塗り壁のコントラスト。目隠しもグレーを基調に
Ispirazione per la villa beige etnica a due piani di medie dimensioni con tetto a capanna, copertura in metallo o lamiera e tetto nero
Ispirazione per la villa beige etnica a due piani di medie dimensioni con tetto a capanna, copertura in metallo o lamiera e tetto nero
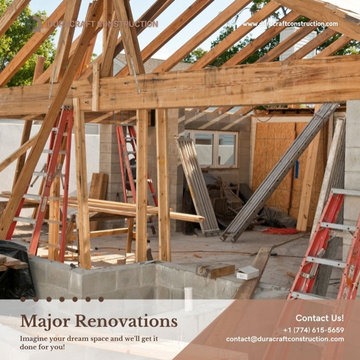
Esempio della villa grigia a un piano di medie dimensioni con rivestimento in vinile, copertura a scandole e tetto nero
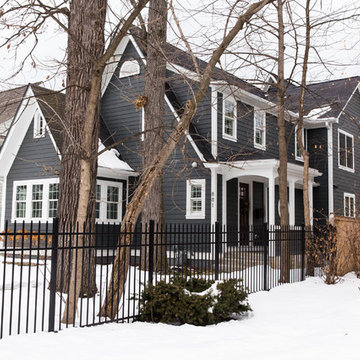
Katie Basil Photography
Foto della villa grande blu classica a due piani con rivestimento con lastre in cemento, tetto a capanna, copertura a scandole, tetto nero e pannelli sovrapposti
Foto della villa grande blu classica a due piani con rivestimento con lastre in cemento, tetto a capanna, copertura a scandole, tetto nero e pannelli sovrapposti
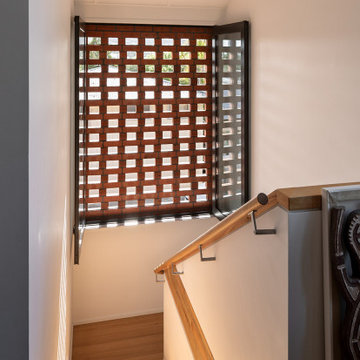
Brick screen providing light to shared stairwell.
Esempio della villa rossa classica a due piani di medie dimensioni con rivestimento in mattoni, tetto a capanna, copertura in metallo o lamiera e tetto nero
Esempio della villa rossa classica a due piani di medie dimensioni con rivestimento in mattoni, tetto a capanna, copertura in metallo o lamiera e tetto nero
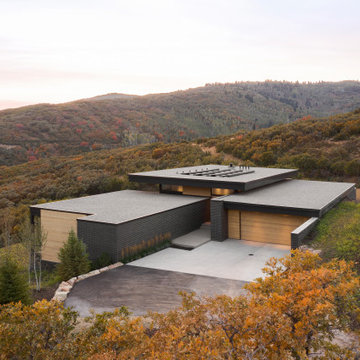
The entry façade is minimal and low profile to integrate gently into the landscape.
Foto della villa moderna a due piani con rivestimento in mattoni, tetto piano, copertura in metallo o lamiera e tetto nero
Foto della villa moderna a due piani con rivestimento in mattoni, tetto piano, copertura in metallo o lamiera e tetto nero
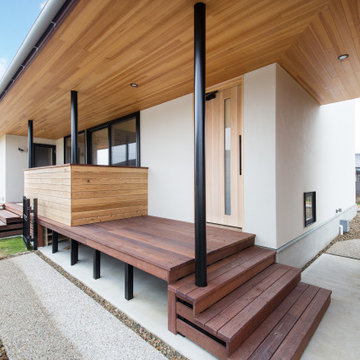
余計な色をなるべく加えず、凹凸もなるべく作らず、シンプルにをテーマにプランしました。素材を組み立てるのが仕事なので、そのものの特性やあるものの姿を組み合わせでスッキリ見せる。そんな造形美を表現しました。
性能は建築当時最高の性能評価を受けました。認定は低炭素住宅の評価を自治体からいただき受けさせていただいております。
防犯にもオンラインで家の周りの状態を見れるようにしています。
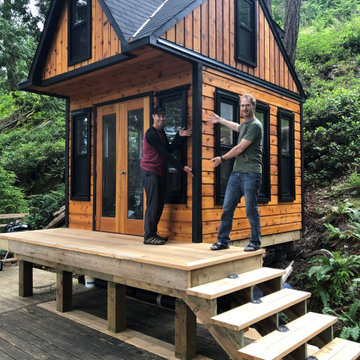
Immagine della facciata di una casa rustica di medie dimensioni con rivestimento in legno e tetto nero
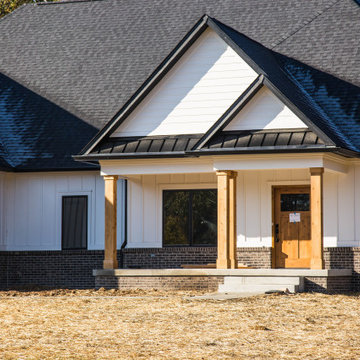
This one-level traditional home features mixed materials and is nestled at the edge of the woods.
Immagine della villa bianca classica a un piano di medie dimensioni con rivestimenti misti, tetto a capanna, copertura a scandole, tetto nero e pannelli e listelle di legno
Immagine della villa bianca classica a un piano di medie dimensioni con rivestimenti misti, tetto a capanna, copertura a scandole, tetto nero e pannelli e listelle di legno
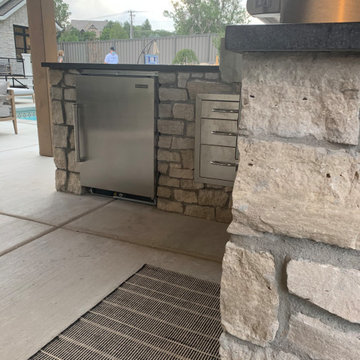
Exterior faced with Painted brick and Natural Stone.
Immagine della villa grande bianca classica a due piani con rivestimento in pietra, tetto a capanna, copertura a scandole e tetto nero
Immagine della villa grande bianca classica a due piani con rivestimento in pietra, tetto a capanna, copertura a scandole e tetto nero
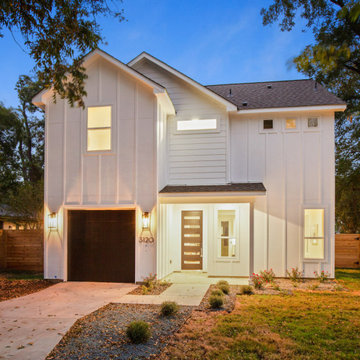
Contemporary white farmhouse
Esempio della villa bianca a due piani con tetto nero
Esempio della villa bianca a due piani con tetto nero
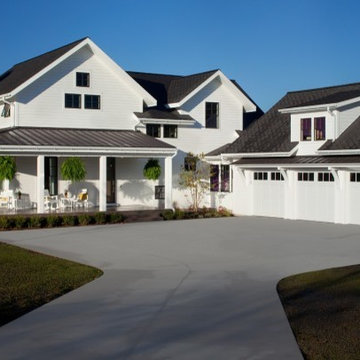
Ispirazione per la villa bianca classica a due piani con tetto nero, copertura mista e pannelli sovrapposti
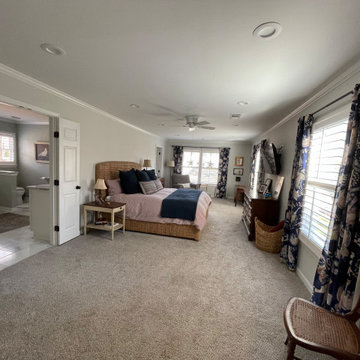
Originally, they found Atlanta Curb Appeal because we had already worked on several homes in their East Cobb Chimney Springs neighborhood. At first, this project started out as a simple add-on. The homeowner wanted a master bedroom built above the garage, but as the homeowner started talking about options with us, they decided to go even bigger. Great ideas just kept piling up! When all was said and done, they decided to also update the exterior of the house and refresh the kids’ bathrooms.
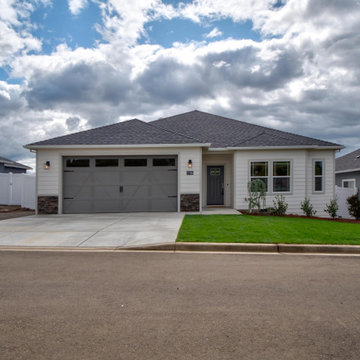
Foto della villa grande bianca american style a un piano con rivestimento con lastre in cemento, tetto a padiglione, copertura a scandole e tetto nero
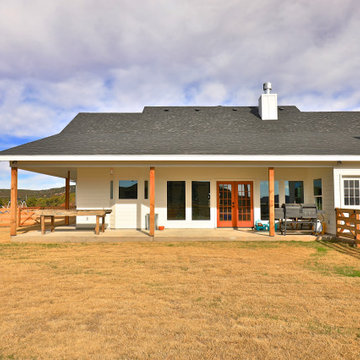
Foto della villa grande bianca country a un piano con rivestimento con lastre in cemento, tetto a capanna, copertura a scandole, tetto nero e pannelli e listelle di legno
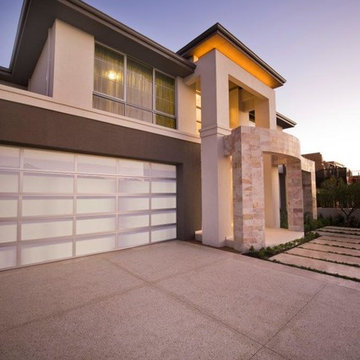
A Winning Design.
Ultra-stylish and ultra-contemporary, the Award is winning hearts and minds with its stunning feature façade, intelligent floorplan and premium quality fitout. Kimberley sandstone, American Walnut, marble, glass and steel have been used to dazzling effect to create Atrium Home’s most modern design yet.
Everything today’s family could want is here.
Home office and theatre
Modern kitchen with stainless-steel appliances
Elegant dining and living spaces
Covered alfresco area
Powder room downstairs
Four bedrooms and two bathrooms upstairs
Separate sitting room
Main suite with walk-in robes and spa ensuite
Facciate di case marroni con tetto nero
9