Facciate di case marroni con tetto nero
Filtra anche per:
Budget
Ordina per:Popolari oggi
241 - 260 di 580 foto
1 di 3
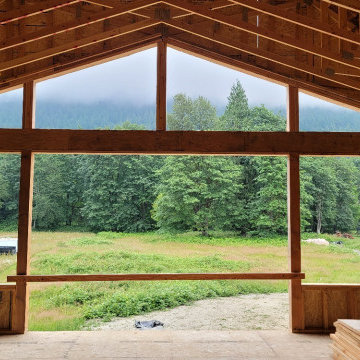
Modern Farmhouse
Esempio della villa grande country a due piani con rivestimento in legno, tetto a capanna, copertura a scandole, tetto nero e pannelli sovrapposti
Esempio della villa grande country a due piani con rivestimento in legno, tetto a capanna, copertura a scandole, tetto nero e pannelli sovrapposti
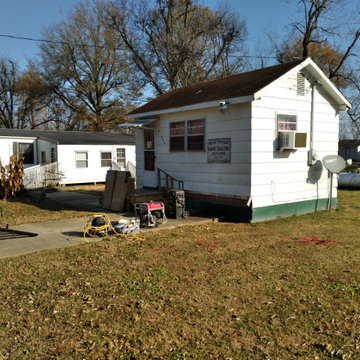
Installation of vinyl siding and faux stone skirting on a hair salon
Esempio della micro casa beige a un piano di medie dimensioni con rivestimento in vinile, tetto a capanna, copertura a scandole, tetto nero e pannelli e listelle di legno
Esempio della micro casa beige a un piano di medie dimensioni con rivestimento in vinile, tetto a capanna, copertura a scandole, tetto nero e pannelli e listelle di legno
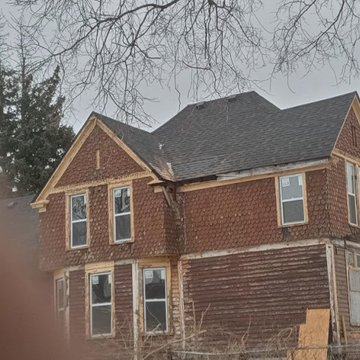
Chimney Removal
Foto della villa piccola moderna a tre piani con tetto a capanna, copertura a scandole e tetto nero
Foto della villa piccola moderna a tre piani con tetto a capanna, copertura a scandole e tetto nero
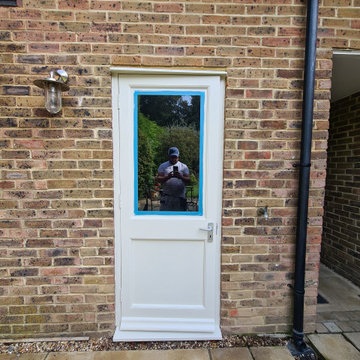
We commission this exterior work restoration to do bespoke repair on the rotten and decay elements. We fully replaced and glue new hard wood on epoxy resin to make this last. Wood was fully sanded, prime and undercoated. Top coated 2 times to archive bespoke finish.
.
https://midecor.co.uk/top-five-colours-to-paint-your-front-door/
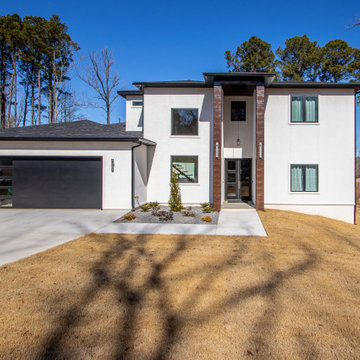
Esempio della villa grande bianca moderna a due piani con rivestimento in stucco, tetto a padiglione, copertura a scandole e tetto nero
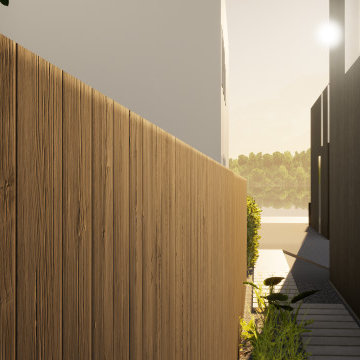
Ohio City House
Idee per la villa nera contemporanea a due piani di medie dimensioni con rivestimento in legno, tetto a padiglione, copertura a scandole, tetto nero e con scandole
Idee per la villa nera contemporanea a due piani di medie dimensioni con rivestimento in legno, tetto a padiglione, copertura a scandole, tetto nero e con scandole
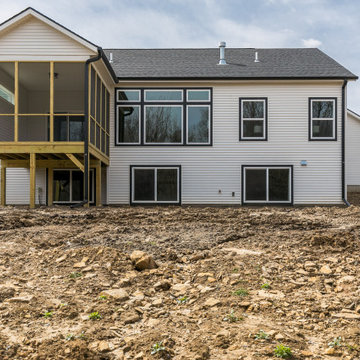
Back exterior
Idee per la facciata di un appartamento bianco moderno a un piano con copertura a scandole e tetto nero
Idee per la facciata di un appartamento bianco moderno a un piano con copertura a scandole e tetto nero
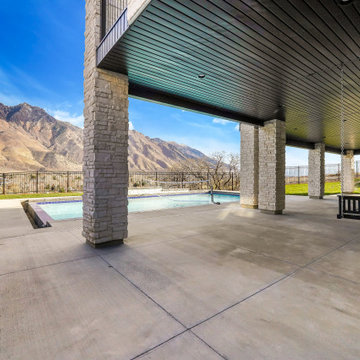
Immagine della villa grande bianca moderna a un piano con rivestimenti misti, tetto a padiglione, copertura mista, tetto nero e pannelli sovrapposti
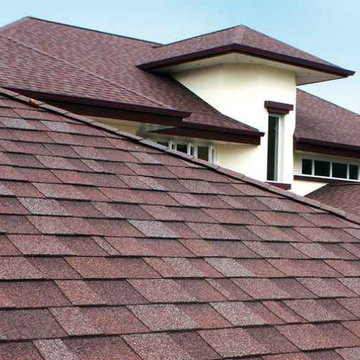
Rizen Roofing Contractor of Conroe, TX has been installing roofs for over 10 years. We make sure your roofing needs are fully satisfied with excellent roofing materials and roof installation.
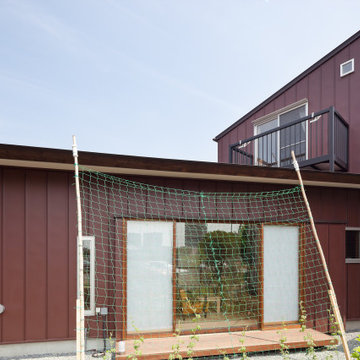
南側から見た全景です。左手の平屋部分がリビングと小上がりの和室、右手の2階建て部分がダイニング・キッチンと続いています。リビングの大きな建具は木製で、真ん中の大きなガラスがフィックスで、その左右が引き分けて開閉できます。リビングの床は低く設定されており、地面が近く感じられます。
2階バルコニーは主寝室のもの。勾配屋根の部分はロフト収納として活躍しています。
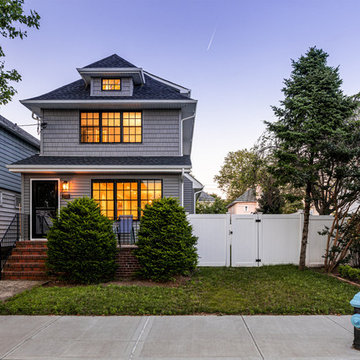
Ispirazione per la villa multicolore classica a due piani di medie dimensioni con tetto a padiglione, copertura a scandole e tetto nero
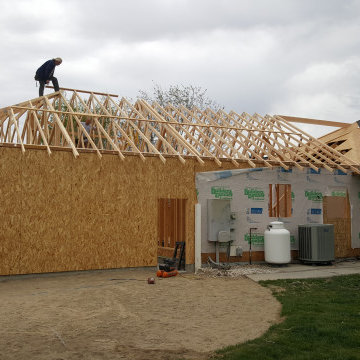
Garage addition with complete interior/exterior renovation.
Esempio della villa ampia multicolore classica a un piano con rivestimento in cemento, tetto a padiglione, copertura a scandole, tetto nero e pannelli e listelle di legno
Esempio della villa ampia multicolore classica a un piano con rivestimento in cemento, tetto a padiglione, copertura a scandole, tetto nero e pannelli e listelle di legno
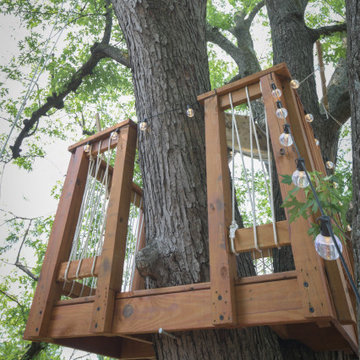
This modern custom home is a beautiful blend of thoughtful design and comfortable living. No detail was left untouched during the design and build process. Taking inspiration from the Pacific Northwest, this home in the Washington D.C suburbs features a black exterior with warm natural woods. The home combines natural elements with modern architecture and features clean lines, open floor plans with a focus on functional living.
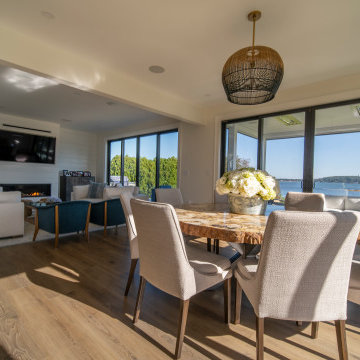
Modern shingled seaside home.
Immagine della villa grigia contemporanea a due piani di medie dimensioni con rivestimento in legno, tetto a capanna, copertura mista, tetto nero e con scandole
Immagine della villa grigia contemporanea a due piani di medie dimensioni con rivestimento in legno, tetto a capanna, copertura mista, tetto nero e con scandole
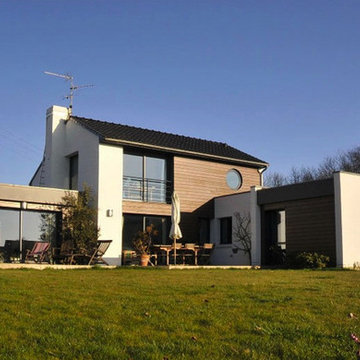
Photo fduquesne
Foto della villa moderna a due piani di medie dimensioni con copertura in tegole, tetto nero e tetto piano
Foto della villa moderna a due piani di medie dimensioni con copertura in tegole, tetto nero e tetto piano
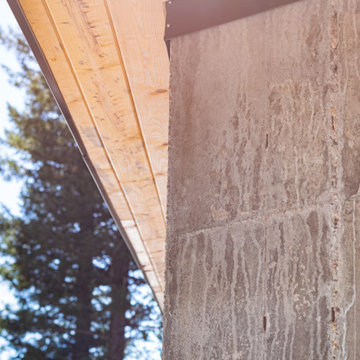
Exterior of the materials and the wood soffits
Esempio della facciata di una casa piccola grigia contemporanea a un piano con rivestimenti misti, copertura in metallo o lamiera e tetto nero
Esempio della facciata di una casa piccola grigia contemporanea a un piano con rivestimenti misti, copertura in metallo o lamiera e tetto nero
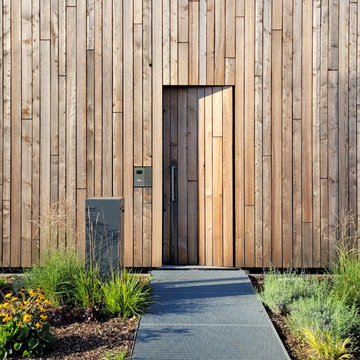
Ein harmonisches Einfamilienhaus mit einem malerischen Ausblick auf Schrebergärten und sanft geschwungene Weinberge. Trotz seiner kompakten Bauweise präsentiert das Haus großzügige Innenräume. Die Naturbelassene Holzfassade verleiht ihm eine warme und einladende Ausstrahlung, die perfekt in die Umgebung passt.
Die gebäudeform ist schlicht und durchdacht, was dem Haus eine zeitlose Eleganz verleiht.
In Bezug auf Nachhaltigkeit und Energieeffizienz setzt das Haus ebenfalls Maßstäbe. Mit einer Erdwärmesonde und einer kernaktivierten Bodenplatte wird das Haus energiesparend beheizt und gekühlt, was einen verantwortungsvollen Umgang mit Ressourcen gewährleistet. Die zentrale Lüftungsanlage sorgt für kontrollierte Frischluftzufuhr und ein angenehmes Raumklima, was das Wohlbefinden der Bewohner steigert. Darüber hinaus trägt eine leistungsfähige Photovoltaikanlage dazu bei, den Energiebedarf des Hauses zu decken und den ökologischen Fußabdruck zu minimieren.
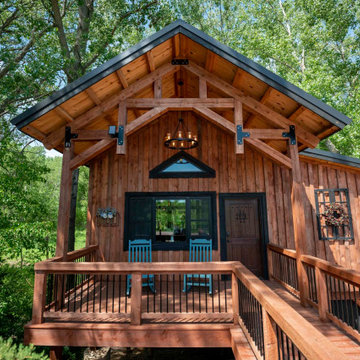
Timber frame cabin with screened-in porch patio underneath
Esempio della villa marrone rustica a un piano con rivestimento in legno, tetto a capanna, copertura a scandole, tetto nero e pannelli e listelle di legno
Esempio della villa marrone rustica a un piano con rivestimento in legno, tetto a capanna, copertura a scandole, tetto nero e pannelli e listelle di legno
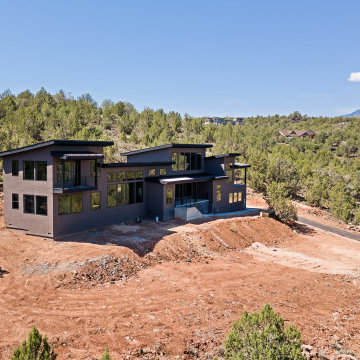
Immagine della villa ampia grigia contemporanea a due piani con rivestimento in stucco, copertura in metallo o lamiera e tetto nero
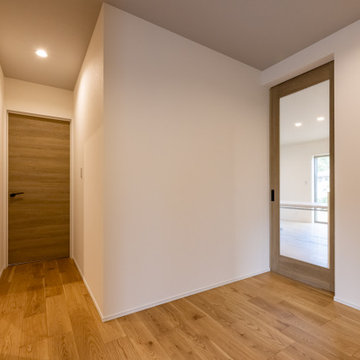
廊下も玄関ホールの広さに加えました。
Esempio della facciata di una casa nera a un piano di medie dimensioni con rivestimento in metallo, copertura in metallo o lamiera e tetto nero
Esempio della facciata di una casa nera a un piano di medie dimensioni con rivestimento in metallo, copertura in metallo o lamiera e tetto nero
Facciate di case marroni con tetto nero
13