Facciate di case marroni con tetto a padiglione
Filtra anche per:
Budget
Ordina per:Popolari oggi
121 - 140 di 2.760 foto
1 di 3
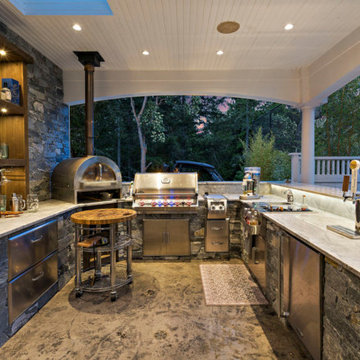
Ispirazione per la villa grigia a due piani con rivestimenti misti, tetto a padiglione e copertura a scandole
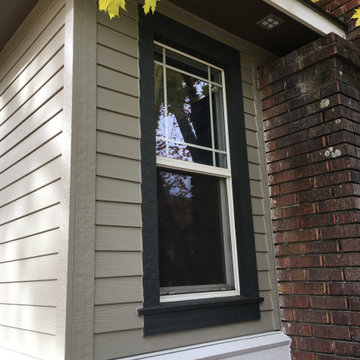
Exterior remodel of a great S. Hill Craftsman home. On this project we removed the original wood lap with lead-based paint according to EPA standards, and installed fresh new James Hardie ColorPlus lap, trim, soffit, and shake. A very sophisticated palette was incorporated using Iron Gray shake, 6.25" Monterrey Taupe plank and trim, an Arctic White belly band and fascia as well as a Timber Bark 24" vented soffit.
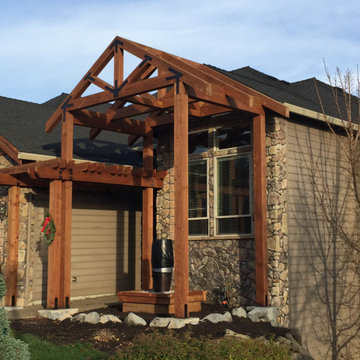
Immagine della villa beige american style a un piano di medie dimensioni con rivestimento in pietra, tetto a padiglione e copertura a scandole
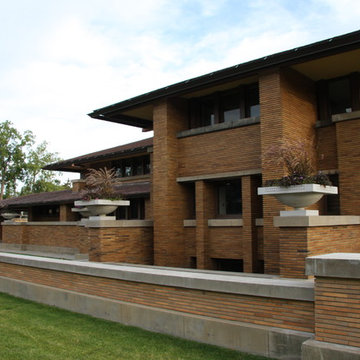
One of the most prestigious projects we have supplied is the Martin House in Buffalo NY. Designed by Frank Lloyd Wright in 1904 it was the largest residential complex of his career and one of the most expensive.
Although the house had fallen in to disrepair and a number of the buildings demolished, the Darwin Martin House Corporation have over seen its re-birth and return to its former glory.
Northern became involved in 1994 and supplied tiles for the main house in 1996 and the Barton house a year later. Once the Pergola and Garage had been re-created we again supplied tiles, finishing out a 14 year involvement with the project. This is a true masterpiece of American design and heritage and you owe yourself a visit.
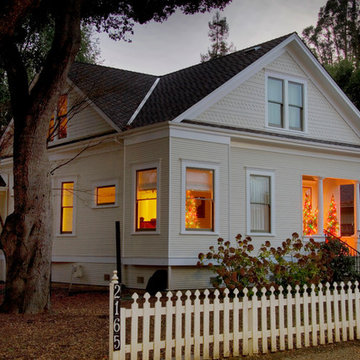
Idee per la villa piccola beige vittoriana a due piani con rivestimento in legno, tetto a padiglione e copertura a scandole
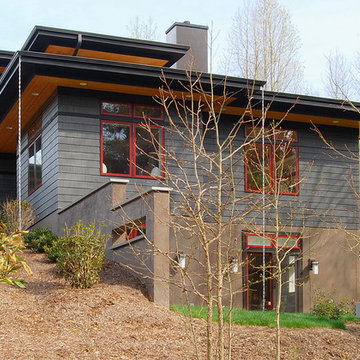
Ispirazione per la villa grande multicolore american style a due piani con rivestimento in legno, tetto a padiglione e copertura a scandole
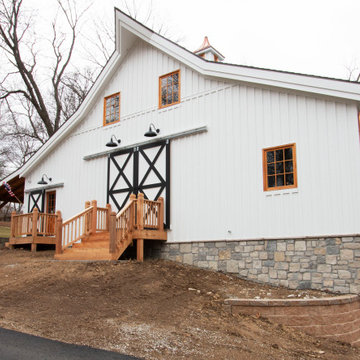
Esempio della villa bianca country a due piani di medie dimensioni con rivestimento in legno, tetto a padiglione e copertura a scandole
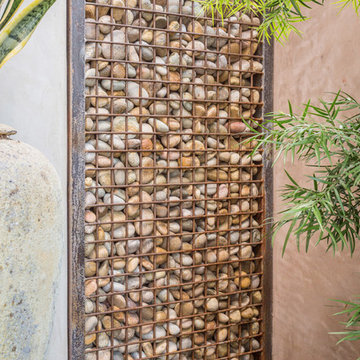
We love this backyard. The nature-inspired space includes rock cages to support the porch and create a beautiful privacy wall.
Esempio della villa grigia moderna a un piano di medie dimensioni con rivestimento in stucco e tetto a padiglione
Esempio della villa grigia moderna a un piano di medie dimensioni con rivestimento in stucco e tetto a padiglione
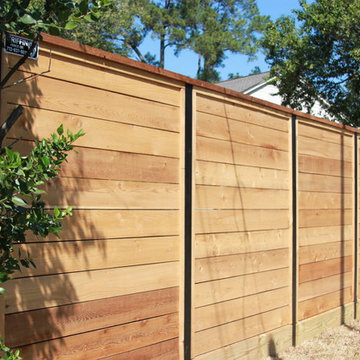
Idee per la facciata di una casa bianca contemporanea a un piano di medie dimensioni con rivestimento in mattoni e tetto a padiglione
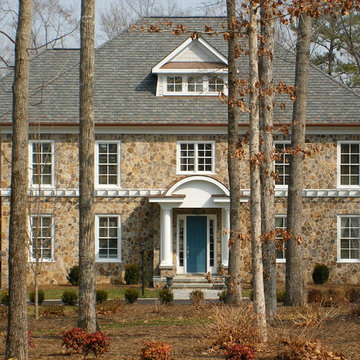
Voted Richmond Magazine's Favorite Architect 2015 - Best of Houzz
Location: 1805 Highpoint Ave.
Richmond, VA 23230
Idee per la villa grande beige classica a due piani con rivestimento in pietra, tetto a padiglione e copertura a scandole
Idee per la villa grande beige classica a due piani con rivestimento in pietra, tetto a padiglione e copertura a scandole
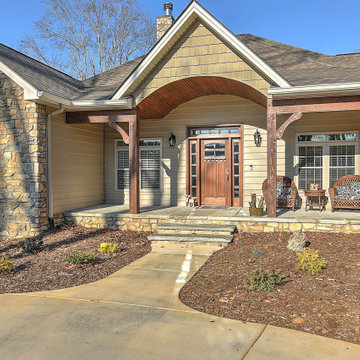
Esempio della villa grande beige classica a due piani con rivestimento in pietra, tetto a padiglione, copertura a scandole, tetto marrone e pannelli sovrapposti
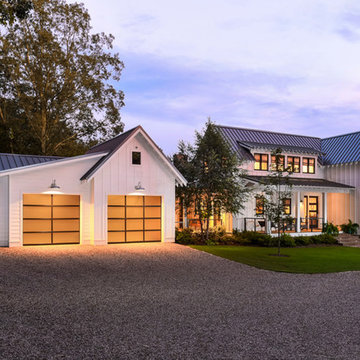
Clopay Gallery
Idee per la villa grande bianca country a due piani con rivestimento in legno, tetto a padiglione e copertura in metallo o lamiera
Idee per la villa grande bianca country a due piani con rivestimento in legno, tetto a padiglione e copertura in metallo o lamiera
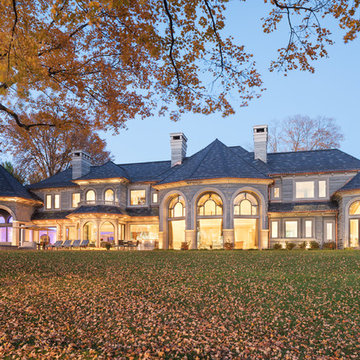
Builder: John Kraemer & Sons | Design: Sharratt Design | Interior Design: Bruce Kading Interior Design | Landscaping: Keenan & Sveiven | Photography: Landmark Photography
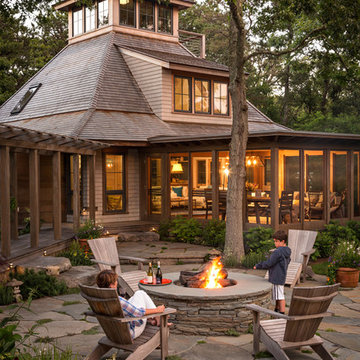
Esempio della facciata di una casa rustica con rivestimento in legno e tetto a padiglione
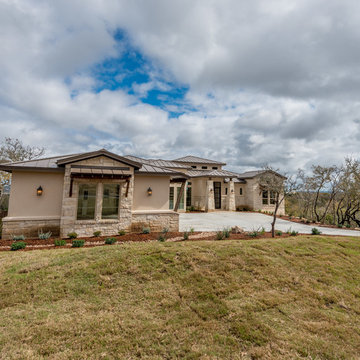
This 3,812 square feet transitional style home is in the highly desirable neighborhood of The Canyons at Scenic Loop, located in the Northwest hill country of San Antonio. The four-bedroom residence boasts luxury and openness with a nice flow of common areas. Rock and tile wall features mix perfectly with wood beams and trim work to create a beautiful interior. Additional eye candy can be found at a curved stone focal wall in the entry, in the large study with reclaimed wood ceiling, an even larger game room, the abundance of natural light from high windows and tall butted glass, curved ceiling treatments, storefront garage doors, and a walk in shower trailing behind a sculptural freestanding tub in the master bathroom.
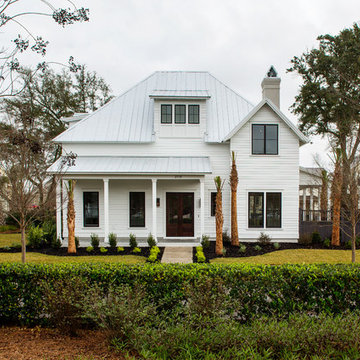
Matthew Scott Photographer, LLC
Ispirazione per la facciata di una casa grande bianca moderna a due piani con tetto a padiglione e rivestimento con lastre in cemento
Ispirazione per la facciata di una casa grande bianca moderna a due piani con tetto a padiglione e rivestimento con lastre in cemento
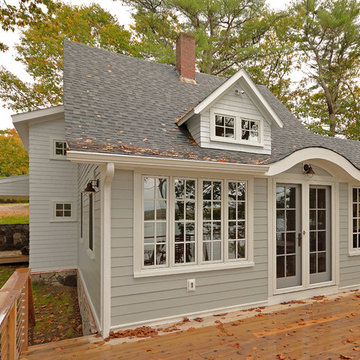
The swooping roof line is carried over from the original coastal cottage.
Foto della facciata di una casa grande blu stile marinaro a due piani con rivestimento in legno e tetto a padiglione
Foto della facciata di una casa grande blu stile marinaro a due piani con rivestimento in legno e tetto a padiglione
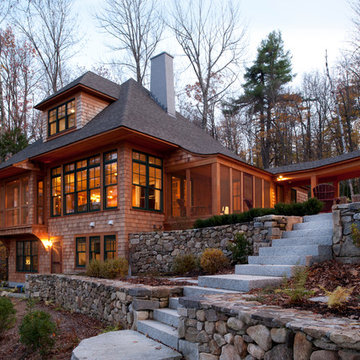
Joseph St. Pierre
Foto della facciata di una casa classica a due piani con rivestimento in legno e tetto a padiglione
Foto della facciata di una casa classica a due piani con rivestimento in legno e tetto a padiglione
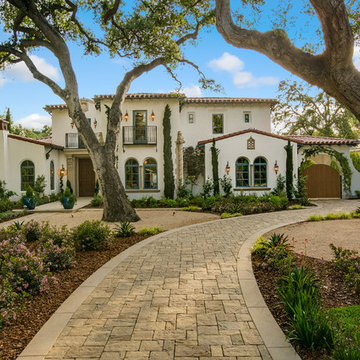
Immagine della villa ampia bianca mediterranea a due piani con rivestimento in stucco, tetto a padiglione e copertura a scandole
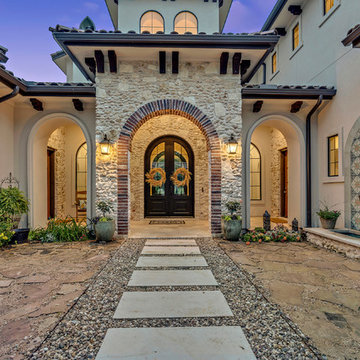
Ispirazione per la villa ampia multicolore mediterranea a due piani con rivestimenti misti, tetto a padiglione e copertura in tegole
Facciate di case marroni con tetto a padiglione
7