Facciate di case marroni con tetto a padiglione
Filtra anche per:
Budget
Ordina per:Popolari oggi
61 - 80 di 2.756 foto
1 di 3
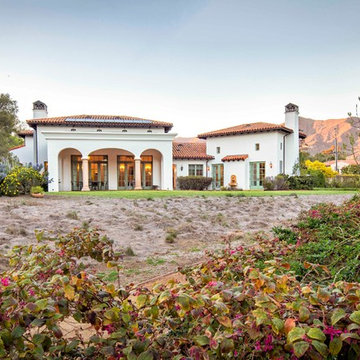
Montectio Spanish Estate Interior and Exterior. Offered by The Grubb Campbell Group, Village Properties.
Esempio della facciata di una casa grande bianca mediterranea a due piani con rivestimento in adobe e tetto a padiglione
Esempio della facciata di una casa grande bianca mediterranea a due piani con rivestimento in adobe e tetto a padiglione
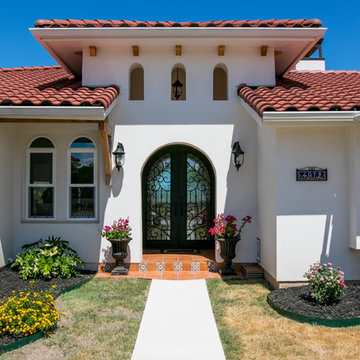
Ispirazione per la villa grande bianca mediterranea a un piano con rivestimento in stucco, tetto a padiglione e copertura in tegole
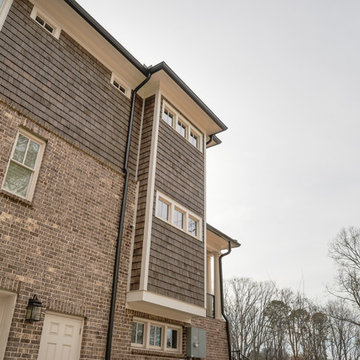
Foto della villa grande marrone classica a due piani con rivestimenti misti, tetto a padiglione e copertura mista
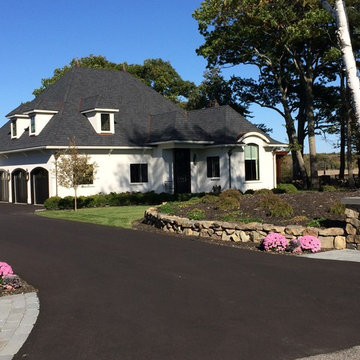
Southwick Const Inc
Immagine della facciata di una casa grande bianca classica a due piani con rivestimento in stucco e tetto a padiglione
Immagine della facciata di una casa grande bianca classica a due piani con rivestimento in stucco e tetto a padiglione
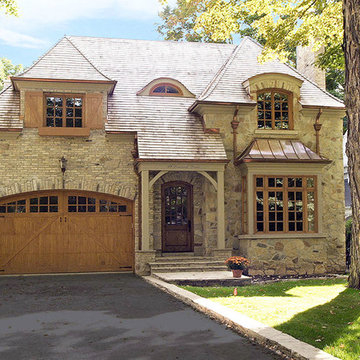
Front facade of reclaimed brick and stone
Idee per la villa grande beige a due piani con rivestimento in mattoni, tetto a padiglione e copertura a scandole
Idee per la villa grande beige a due piani con rivestimento in mattoni, tetto a padiglione e copertura a scandole

This picture gives you an idea how the garage, main house, and ADU are arranged on the property. Our goal was to minimize the impact to the backyard, maximize privacy of each living space from one another, maximize light for each building, etc. One way in which we were able to accomplish that was building the ADU slab on grade to keep it as low to the ground as possible and minimize it's solar footprint on the property. Cutting up the roof not only made it more interesting from the house above but also helped with solar footprint. The garage was reduced in length by about 8' to accommodate the ADU. A separate laundry is located just inside the back man-door to the garage for the ADU and for easy washing of outdoor gear.
Anna Campbell Photography
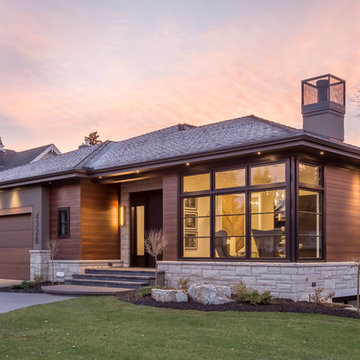
Idee per la villa marrone contemporanea a due piani con rivestimenti misti, tetto a padiglione e copertura a scandole
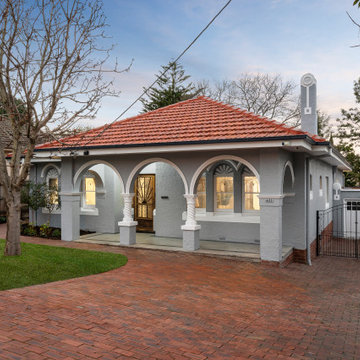
Immagine della villa grande american style a un piano con rivestimento in stucco, tetto a padiglione, copertura in tegole e tetto rosso
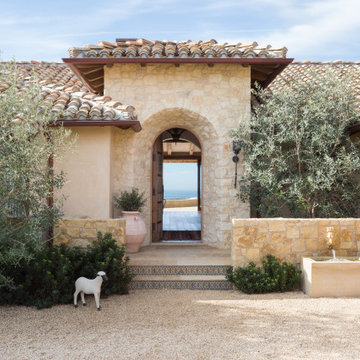
Front Entry from Gravel Courtyard
Esempio della villa beige mediterranea a un piano di medie dimensioni con rivestimento in pietra, tetto a padiglione e copertura in tegole
Esempio della villa beige mediterranea a un piano di medie dimensioni con rivestimento in pietra, tetto a padiglione e copertura in tegole
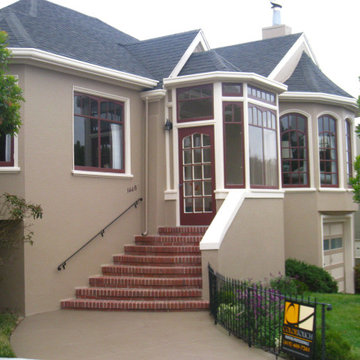
Oakland, California exterior.
Immagine della villa beige american style a due piani di medie dimensioni con rivestimento in stucco, tetto a padiglione e copertura a scandole
Immagine della villa beige american style a due piani di medie dimensioni con rivestimento in stucco, tetto a padiglione e copertura a scandole
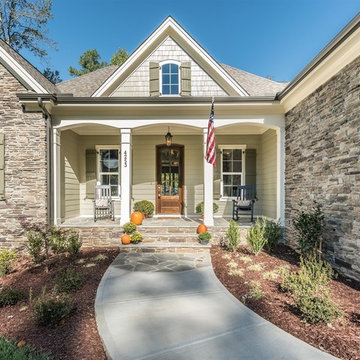
2016 Parade of Homes Silver Winner - The Pendleton Cottage in Henderson Place at Fearrington.
Immagine della villa verde classica a due piani di medie dimensioni con rivestimento con lastre in cemento, tetto a padiglione e copertura a scandole
Immagine della villa verde classica a due piani di medie dimensioni con rivestimento con lastre in cemento, tetto a padiglione e copertura a scandole
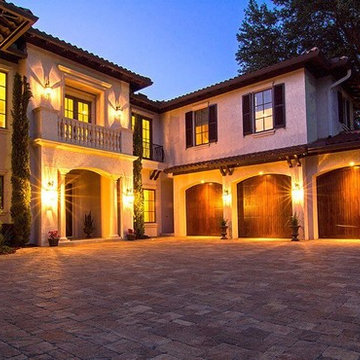
Immagine della facciata di una casa grande beige mediterranea a due piani con rivestimento in stucco e tetto a padiglione
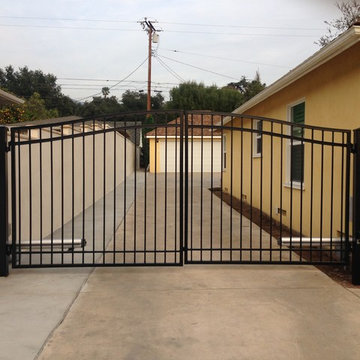
Ispirazione per la facciata di una casa piccola gialla classica a un piano con rivestimento in stucco e tetto a padiglione
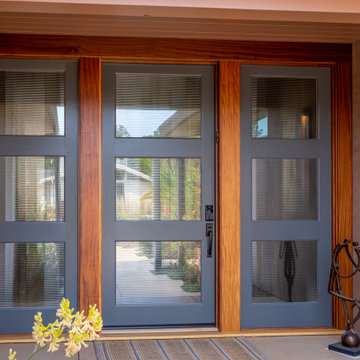
This home in Napa off Silverado was rebuilt after burning down in the 2017 fires. Architect David Rulon, a former associate of Howard Backen, known for this Napa Valley industrial modern farmhouse style. Composed in mostly a neutral palette, the bones of this house are bathed in diffused natural light pouring in through the clerestory windows. Beautiful textures and the layering of pattern with a mix of materials add drama to a neutral backdrop. The homeowners are pleased with their open floor plan and fluid seating areas, which allow them to entertain large gatherings. The result is an engaging space, a personal sanctuary and a true reflection of it's owners' unique aesthetic.
Inspirational features are metal fireplace surround and book cases as well as Beverage Bar shelving done by Wyatt Studio, painted inset style cabinets by Gamma, moroccan CLE tile backsplash and quartzite countertops.
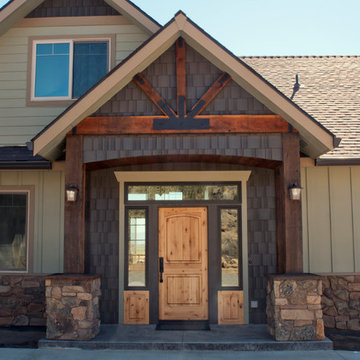
Custom home on a hillside surrounded by Junipers and sagebrush. This home features gorgeous stone counter tops with two-tone cabinets. Bathrooms are all tiled with modern porcelain and glass tiles featuring niches and in-wall cabinetry for candles and other bathroom accessories. The vaulted great room features an overlooking balcony with wrought iron railing and a large fireplace wrapped in stone quarried nearby.
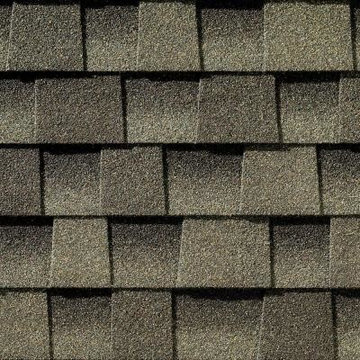
New Roof: GAF Timberline HD Weathered Wood. Features GAF’s "High Definition" color blends and enhanced shadow effect for a genuine wood-shake look.
Esempio della facciata di una casa classica a due piani con rivestimenti misti e tetto a padiglione
Esempio della facciata di una casa classica a due piani con rivestimenti misti e tetto a padiglione
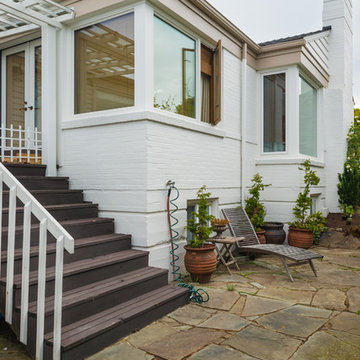
Idee per la villa grande bianca classica a un piano con rivestimento in mattoni, tetto a padiglione e copertura a scandole
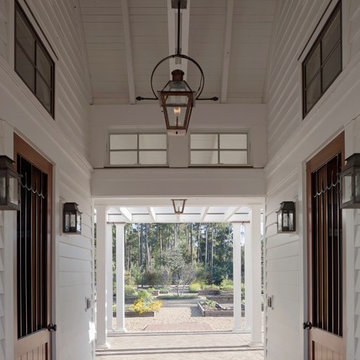
Immagine della facciata di una casa grande beige classica a due piani con tetto a padiglione e rivestimento in vinile
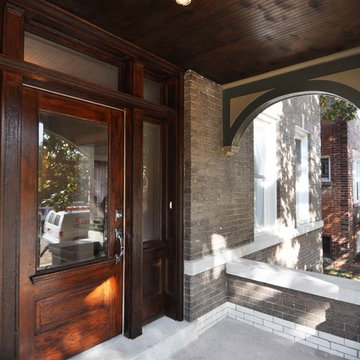
Existing Entry, just added some paint to this rehab beauty
Foto della facciata di una casa classica a due piani con rivestimento in mattoni e tetto a padiglione
Foto della facciata di una casa classica a due piani con rivestimento in mattoni e tetto a padiglione
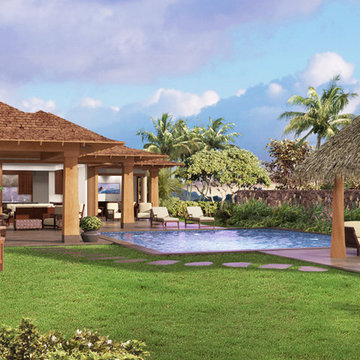
This Hawaii home built on Kauai's south shore is the perfect mix of modern and traditional design. The use of natural wood and white board and batten paneling create the perfect mix of relaxed elegance. The square teak columns speak to the contemporary design, while the reed thatch Pai Pai with natural log columns is a nod at times gone by. The whole home has an indoor-outdoor design that welcomes in the lush tropical landscape and ocean views.
Facciate di case marroni con tetto a padiglione
4