Facciata
Filtra anche per:
Budget
Ordina per:Popolari oggi
21 - 40 di 5.060 foto
1 di 3
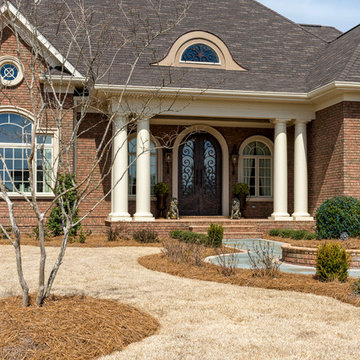
Elegant home featuring combination exterior with "Salem Creek Tudor" brick exterior using "Holcim Buff" mortar.
Idee per la facciata di una casa grande marrone classica a un piano con rivestimento in mattoni e tetto a padiglione
Idee per la facciata di una casa grande marrone classica a un piano con rivestimento in mattoni e tetto a padiglione
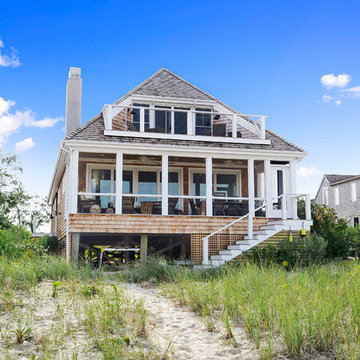
custom built
Foto della facciata di una casa marrone stile marinaro a due piani con rivestimento in legno, tetto a padiglione e scale
Foto della facciata di una casa marrone stile marinaro a due piani con rivestimento in legno, tetto a padiglione e scale
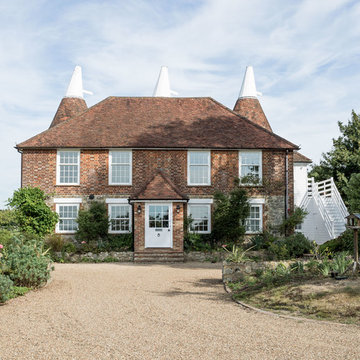
Immagine della facciata di una casa marrone country a due piani con rivestimento in mattoni e tetto a padiglione
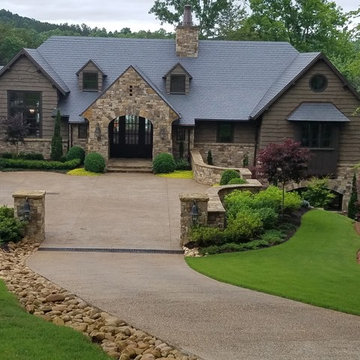
Ispirazione per la facciata di una casa marrone classica a un piano di medie dimensioni con rivestimenti misti e tetto a padiglione
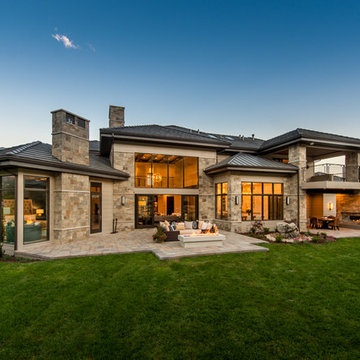
Foto della facciata di una casa marrone classica a due piani di medie dimensioni con rivestimento in pietra e tetto a padiglione
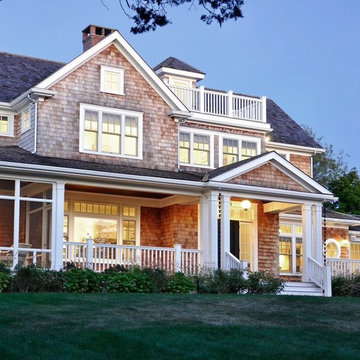
Designed to look like it’s always been there, this 4 bedroom shingle style farm house sits on a beautiful private parcel in West Falmouth. The biggest challenge for this project was to take advantage of the primary water views which in this case were in the front of the home. To accomplish this, the main entrance to the house and the outdoor entertainment spaces were all on the front of the house. A screen room resides at the intersection of the wings of the wraparound porch for evening relaxation overlooking the water. The stair to the third floor roof deck provides sweeping views of the Elizabethan Island chain and Buzzards Bay.
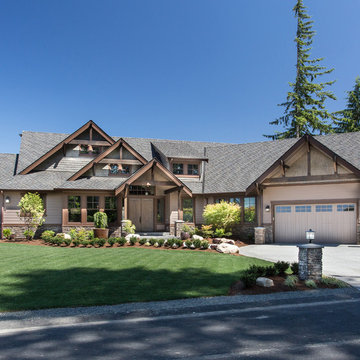
Brandon Heiser
Foto della facciata di una casa ampia marrone american style a due piani con rivestimenti misti e tetto a padiglione
Foto della facciata di una casa ampia marrone american style a due piani con rivestimenti misti e tetto a padiglione
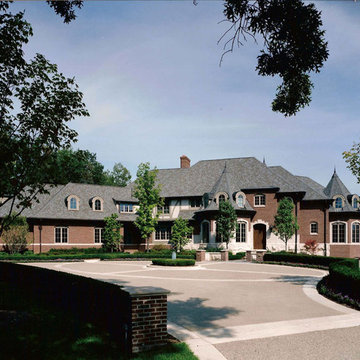
This home is in a rural area. The client was wanting a home reminiscent of those built by the auto barons of Detroit decades before. The home focuses on a nature area enhanced and expanded as part of this property development. The water feature, with its surrounding woodland and wetland areas, supports wild life species and was a significant part of the focus for our design. We orientated all primary living areas to allow for sight lines to the water feature. This included developing an underground pool room where its only windows looked over the water while the room itself was depressed below grade, ensuring that it would not block the views from other areas of the home. The underground room for the pool was constructed of cast-in-place architectural grade concrete arches intended to become the decorative finish inside the room. An elevated exterior patio sits as an entertaining area above this room while the rear yard lawn conceals the remainder of its imposing size. A skylight through the grass is the only hint at what lies below.
Great care was taken to locate the home on a small open space on the property overlooking the natural area and anticipated water feature. We nestled the home into the clearing between existing trees and along the edge of a natural slope which enhanced the design potential and functional options needed for the home. The style of the home not only fits the requirements of an owner with a desire for a very traditional mid-western estate house, but also its location amongst other rural estate lots. The development is in an area dotted with large homes amongst small orchards, small farms, and rolling woodlands. Materials for this home are a mixture of clay brick and limestone for the exterior walls. Both materials are readily available and sourced from the local area. We used locally sourced northern oak wood for the interior trim. The black cherry trees that were removed were utilized as hardwood flooring for the home we designed next door.
Mechanical systems were carefully designed to obtain a high level of efficiency. The pool room has a separate, and rather unique, heating system. The heat recovered as part of the dehumidification and cooling process is re-directed to maintain the water temperature in the pool. This process allows what would have been wasted heat energy to be re-captured and utilized. We carefully designed this system as a negative pressure room to control both humidity and ensure that odors from the pool would not be detectable in the house. The underground character of the pool room also allowed it to be highly insulated and sealed for high energy efficiency. The disadvantage was a sacrifice on natural day lighting around the entire room. A commercial skylight, with reflective coatings, was added through the lawn-covered roof. The skylight added a lot of natural daylight and was a natural chase to recover warm humid air and supply new cooled and dehumidified air back into the enclosed space below. Landscaping was restored with primarily native plant and tree materials, which required little long term maintenance. The dedicated nature area is thriving with more wildlife than originally on site when the property was undeveloped. It is rare to be on site and to not see numerous wild turkey, white tail deer, waterfowl and small animals native to the area. This home provides a good example of how the needs of a luxury estate style home can nestle comfortably into an existing environment and ensure that the natural setting is not only maintained but protected for future generations.
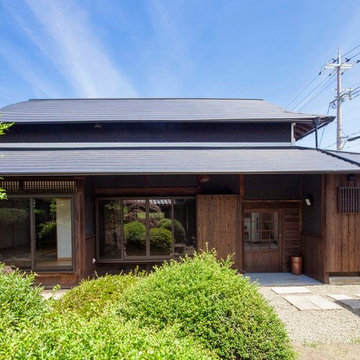
庭から見たところです。
Photo:hiroshi nakazawa
Esempio della villa grande marrone etnica a un piano con rivestimento in legno, tetto a padiglione e copertura in metallo o lamiera
Esempio della villa grande marrone etnica a un piano con rivestimento in legno, tetto a padiglione e copertura in metallo o lamiera
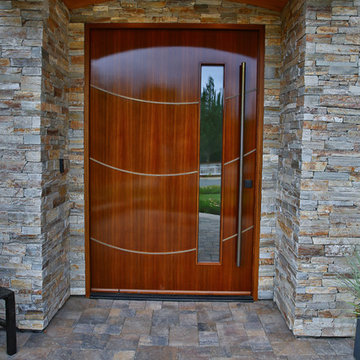
A complete transformation of the exterior. New Windows, color scheme, custom front door and color scheme.
Immagine della villa ampia marrone contemporanea a due piani con rivestimento in stucco, tetto a padiglione e copertura a scandole
Immagine della villa ampia marrone contemporanea a due piani con rivestimento in stucco, tetto a padiglione e copertura a scandole
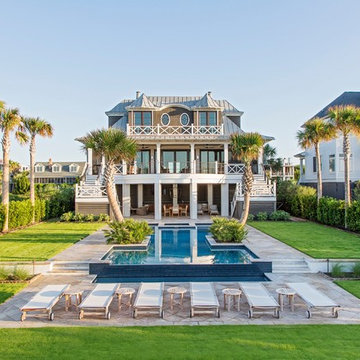
3 story custom beach front home.
Photo by: Julia Lynn Photography
Idee per la villa marrone stile marinaro a tre piani con tetto a padiglione, copertura in metallo o lamiera e rivestimenti misti
Idee per la villa marrone stile marinaro a tre piani con tetto a padiglione, copertura in metallo o lamiera e rivestimenti misti
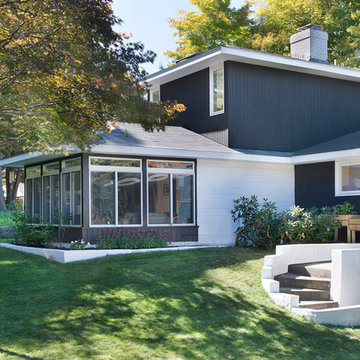
Foto della facciata di una casa marrone moderna a due piani con rivestimenti misti e tetto a padiglione
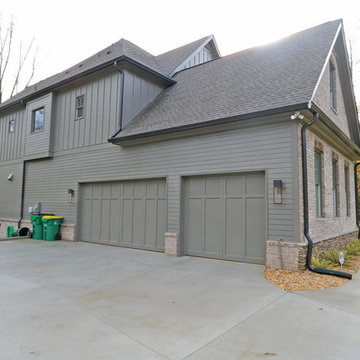
T&T Photos
Immagine della villa marrone contemporanea a due piani di medie dimensioni con rivestimenti misti, tetto a padiglione e copertura mista
Immagine della villa marrone contemporanea a due piani di medie dimensioni con rivestimenti misti, tetto a padiglione e copertura mista
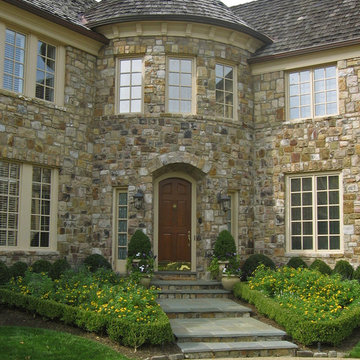
Entry plantings.
Ispirazione per la villa grande marrone classica a due piani con rivestimento in pietra, tetto a padiglione e copertura a scandole
Ispirazione per la villa grande marrone classica a due piani con rivestimento in pietra, tetto a padiglione e copertura a scandole

This award-winning and intimate cottage was rebuilt on the site of a deteriorating outbuilding. Doubling as a custom jewelry studio and guest retreat, the cottage’s timeless design was inspired by old National Parks rough-stone shelters that the owners had fallen in love with. A single living space boasts custom built-ins for jewelry work, a Murphy bed for overnight guests, and a stone fireplace for warmth and relaxation. A cozy loft nestles behind rustic timber trusses above. Expansive sliding glass doors open to an outdoor living terrace overlooking a serene wooded meadow.
Photos by: Emily Minton Redfield
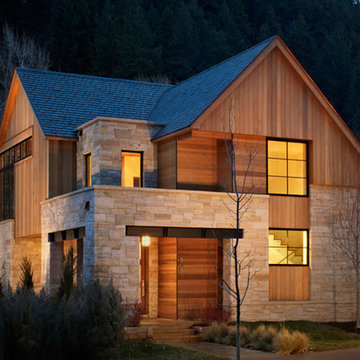
The exposed steel lintels express the structural support of the stone veneer. Many of the man-made materials (steel, aluminum, roofing) are the same color and serve to contrast against the natural materials of wood and stone.

Ispirazione per la villa marrone moderna a un piano di medie dimensioni con rivestimento in metallo, tetto a padiglione e copertura in metallo o lamiera

Ispirazione per la villa marrone contemporanea a piani sfalsati con rivestimenti misti, tetto a padiglione e copertura in metallo o lamiera
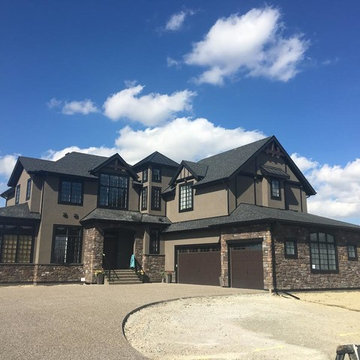
Idee per la villa grande marrone rustica a due piani con tetto a padiglione, copertura a scandole e rivestimento in stucco
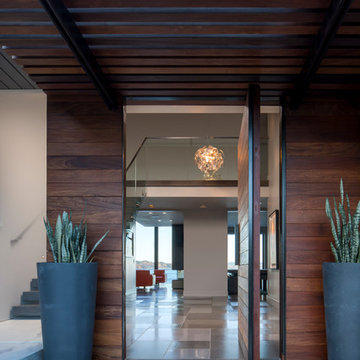
MEM Architecture, Ethan Kaplan Photographer
Ispirazione per la villa marrone moderna a due piani di medie dimensioni con rivestimento in legno, tetto a padiglione e copertura in metallo o lamiera
Ispirazione per la villa marrone moderna a due piani di medie dimensioni con rivestimento in legno, tetto a padiglione e copertura in metallo o lamiera
2