Facciate di case marroni con tetto a padiglione
Filtra anche per:
Budget
Ordina per:Popolari oggi
21 - 40 di 5.060 foto
1 di 3
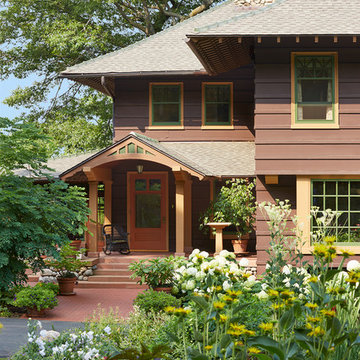
Architecture & Interior Design: David Heide Design Studio
Photos: Susan Gilmore Photography
Foto della facciata di una casa grande marrone american style a due piani con rivestimento in legno e tetto a padiglione
Foto della facciata di una casa grande marrone american style a due piani con rivestimento in legno e tetto a padiglione
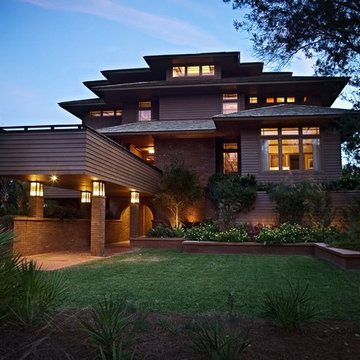
I. Wilson Baker Photography
Foto della villa grande marrone etnica a tre piani con rivestimento in legno, tetto a padiglione e copertura a scandole
Foto della villa grande marrone etnica a tre piani con rivestimento in legno, tetto a padiglione e copertura a scandole
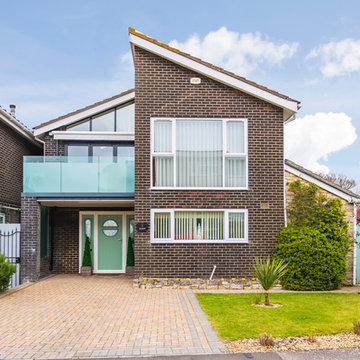
Immagine della villa grande marrone contemporanea a due piani con rivestimento in mattoni, copertura in tegole e tetto a padiglione
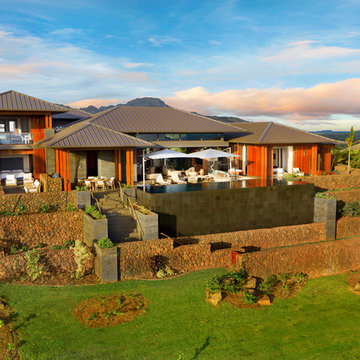
Greg Blore
Idee per la villa ampia marrone tropicale a due piani con rivestimento in legno, tetto a padiglione e copertura in metallo o lamiera
Idee per la villa ampia marrone tropicale a due piani con rivestimento in legno, tetto a padiglione e copertura in metallo o lamiera
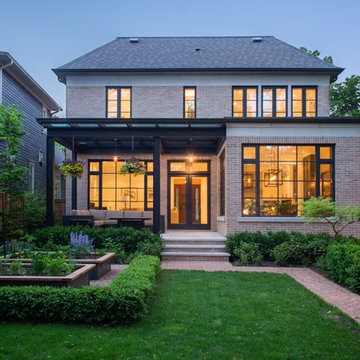
Ispirazione per la villa marrone classica a due piani di medie dimensioni con rivestimento in mattoni, tetto a padiglione e copertura a scandole
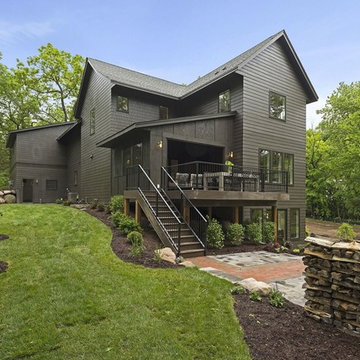
Idee per la villa grande marrone classica a due piani con rivestimento in legno, tetto a padiglione e copertura a scandole
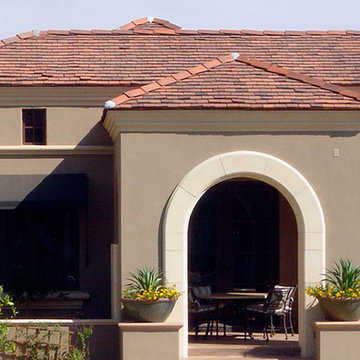
Ispirazione per la villa marrone mediterranea a un piano di medie dimensioni con rivestimento in stucco, tetto a padiglione e copertura in tegole
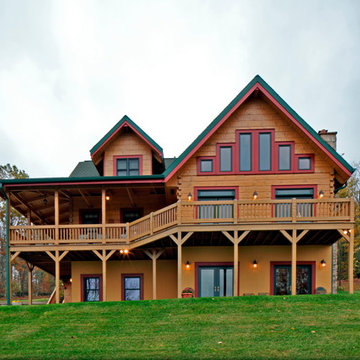
Foto della villa grande marrone rustica a tre piani con rivestimento in legno, tetto a padiglione e copertura a scandole
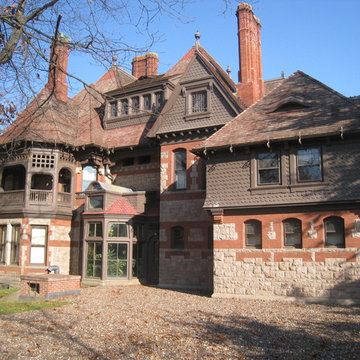
Immagine della facciata di una casa grande marrone vittoriana a tre piani con rivestimenti misti e tetto a padiglione
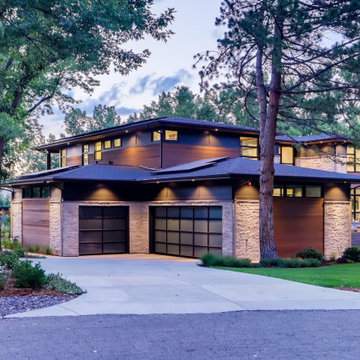
Ispirazione per la villa grande marrone moderna a due piani con rivestimento in pietra, tetto a padiglione e copertura a scandole
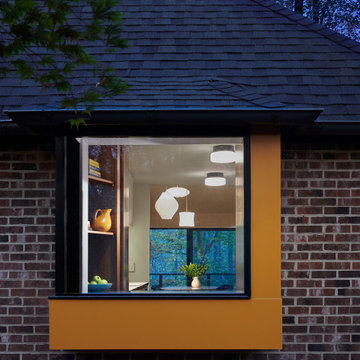
Ispirazione per la villa marrone moderna a due piani con rivestimento in mattoni, tetto a padiglione e copertura a scandole

Every space in this home has been meticulously thought through, from the ground floor open-plan living space with its beautiful concrete floors and contemporary designer-kitchen, to the large roof-top deck enjoying spectacular views of the North-Shore. All rooms have high-ceilings, indoor radiant heating and large windows/skylights providing ample natural light.
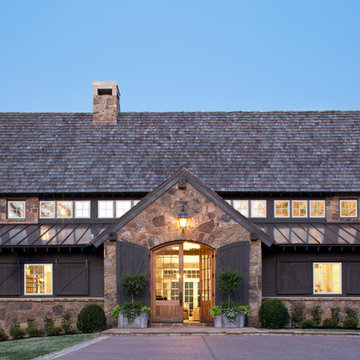
Designed to appear as a barn and function as an entertainment space and provide places for guests to stay. Once the estate is complete this will look like the barn for the property. Inspired by old stone Barns of New England we used reclaimed wood timbers and siding inside.
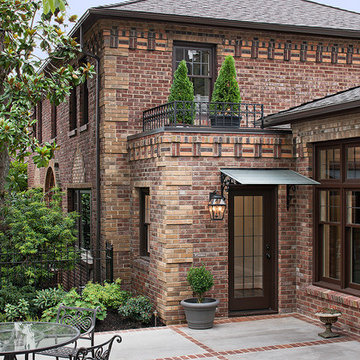
Sam Van Fleet
Immagine della facciata di una casa grande marrone classica a un piano con rivestimento in mattoni e tetto a padiglione
Immagine della facciata di una casa grande marrone classica a un piano con rivestimento in mattoni e tetto a padiglione
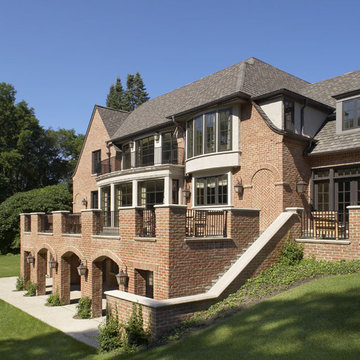
This residence was designed to have the feeling of a classic early 1900’s Albert Kalin home. The owner and Architect referenced several homes in the area designed by Kalin to recall the character of both the traditional exterior and a more modern clean line interior inherent in those homes. The mixture of brick, natural cement plaster, and milled stone were carefully proportioned to reference the character without being a direct copy. Authentic steel windows custom fabricated by Hopes to maintain the very thin metal profiles necessary for the character. To maximize the budget, these were used in the center stone areas of the home with dark bronze clad windows in the remaining brick and plaster sections. Natural masonry fireplaces with contemporary stone and Pewabic custom tile surrounds, all help to bring a sense of modern style and authentic Detroit heritage to this home. Long axis lines both front to back and side to side anchor this home’s geometry highlighting an elliptical spiral stair at one end and the elegant fireplace at appropriate view lines.
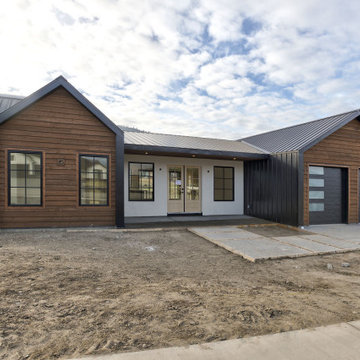
This custom built 3,100 sf home has vaulted ceilings with an open concept design.
Two car garage with entry to the large mudroom.
Custom cabinets throughout, quartz countertops with beautiful vinyl plank flooring and a gas fireplace.
The master suite complete with a walk in closet, custom cabinetry. The master bath has a large stand alone soaker tub and separate shower.
On the lower level you'll find plenty of carpeted space with a wet bar and large windows to enjoy the view and 2 additional bedrooms.
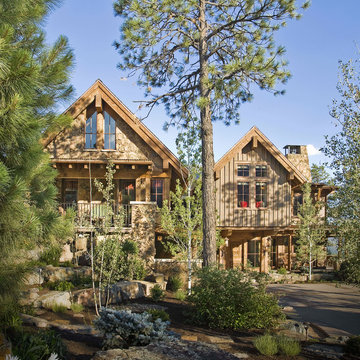
Immagine della villa grande marrone rustica a due piani con rivestimento in legno, copertura a scandole, pannelli e listelle di legno, tetto a padiglione e tetto marrone

Esempio della villa grande marrone country a due piani con rivestimenti misti, tetto a padiglione e copertura verde
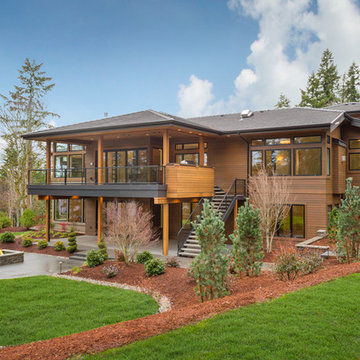
Immagine della villa marrone rustica a due piani con rivestimento in legno, tetto a padiglione e copertura a scandole
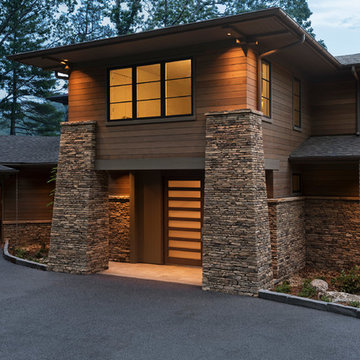
We drew inspiration from traditional prairie motifs and updated them for this modern home in the mountains. Throughout the residence, there is a strong theme of horizontal lines integrated with a natural, woodsy palette and a gallery-like aesthetic on the inside.
Interiors by Alchemy Design
Photography by Todd Crawford
Built by Tyner Construction
Facciate di case marroni con tetto a padiglione
2