Facciate di case marroni con rivestimento in pietra
Filtra anche per:
Budget
Ordina per:Popolari oggi
141 - 160 di 3.718 foto
1 di 3
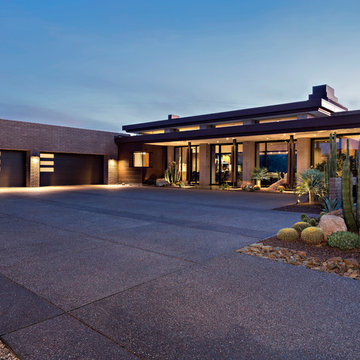
Front Entry Auto Court / Interior Designer - Tate Studio / Builder - Peak Ventures - Glen Ernst
©Thompsonphotographic.com
Ispirazione per la villa marrone american style a un piano con rivestimento in pietra e tetto piano
Ispirazione per la villa marrone american style a un piano con rivestimento in pietra e tetto piano
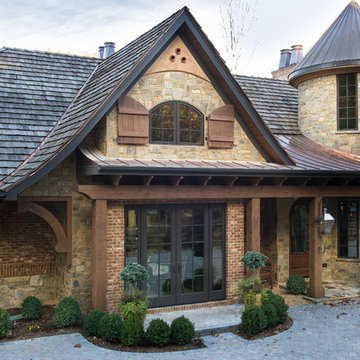
Exterior | Custom home studio of LS3P ASSOCIATES LTD. | Photo by Fairview Builders LLC.
Ispirazione per la facciata di una casa grande marrone classica a due piani con rivestimento in pietra e tetto a capanna
Ispirazione per la facciata di una casa grande marrone classica a due piani con rivestimento in pietra e tetto a capanna
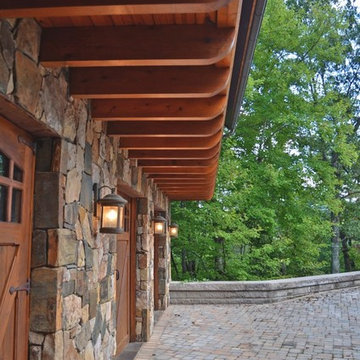
Idee per la villa grande marrone american style a due piani con rivestimento in pietra, tetto a capanna e copertura a scandole
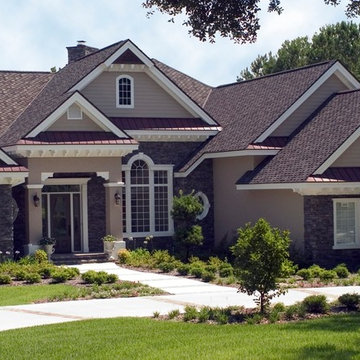
Foto della facciata di una casa marrone classica a due piani di medie dimensioni con rivestimento in pietra, tetto a capanna e abbinamento di colori
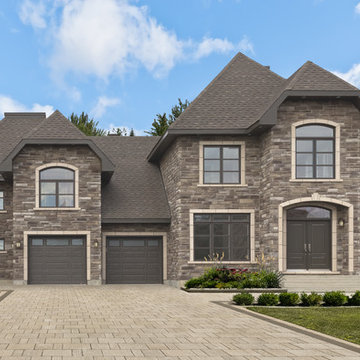
Rinox Londana stone in Cappuccino
Esempio della facciata di una casa grande marrone classica a due piani con rivestimento in pietra
Esempio della facciata di una casa grande marrone classica a due piani con rivestimento in pietra
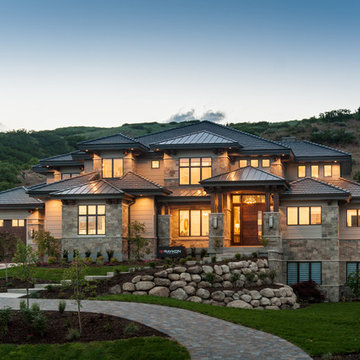
Foto della facciata di una casa marrone classica a due piani di medie dimensioni con rivestimento in pietra e tetto a padiglione
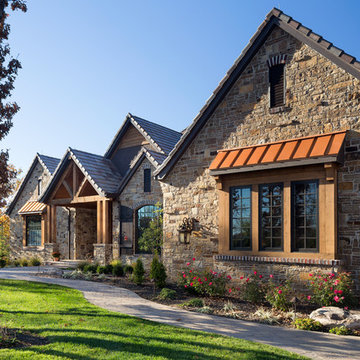
This comfortable, yet gorgeous, family home combines top quality building and technological features with all of the elements a growing family needs. Between the plentiful, made-for-them custom features, and a spacious, open floorplan, this family can relax and enjoy living in their beautiful dream home for years to come.
Photos by Thompson Photography
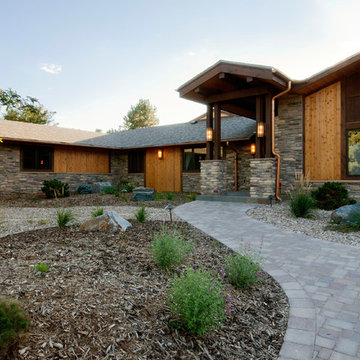
photography by Amy White at Timberline Creatives (timberlinecreatives.com)
Esempio della facciata di una casa marrone american style a un piano con rivestimento in pietra e tetto a capanna
Esempio della facciata di una casa marrone american style a un piano con rivestimento in pietra e tetto a capanna
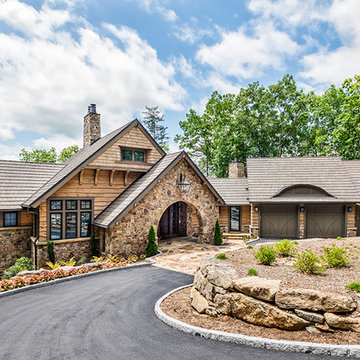
The design for this 5,000 square foot mountain home balances a number of competing elements: a sense of shelter and a sense of openness; an iconic building type and a contemporary aesthetic; artifacts from a life of travel and a mountain environment; the solitude of nature and the urban culture.
Exterior | Custom home Studio of LS3P ASSOCIATES LTD. | Photo by Inspiro8 Studio.
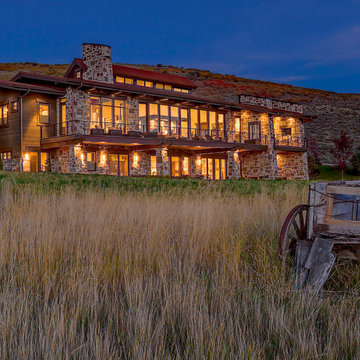
Douglas Knight Construction and Springgate Photography
Esempio della villa ampia marrone rustica a due piani con rivestimento in pietra, tetto a capanna e copertura in metallo o lamiera
Esempio della villa ampia marrone rustica a due piani con rivestimento in pietra, tetto a capanna e copertura in metallo o lamiera
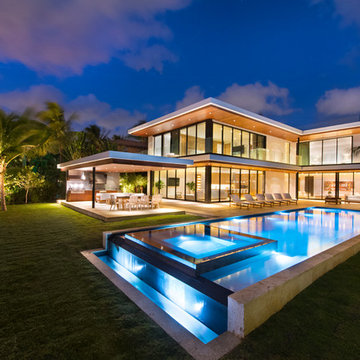
Nighttime views.
Idee per la villa grande marrone moderna a due piani con rivestimento in pietra e tetto piano
Idee per la villa grande marrone moderna a due piani con rivestimento in pietra e tetto piano
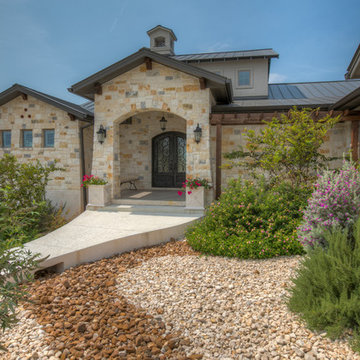
Idee per la villa grande marrone classica a due piani con rivestimento in pietra, tetto a capanna e copertura in metallo o lamiera
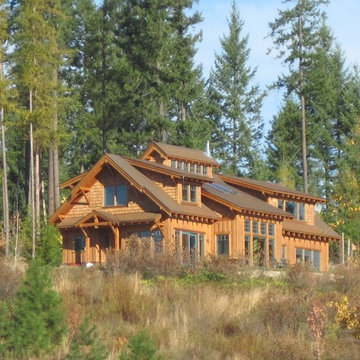
This 1 1/2 story 2500+/- SF Mountian home was designed to maximize expansive views of Lake Pend Oreille and the Cabinet mountains on the Idaho/ Montana border. The East facing windows and rooftop light monitor provide amazing morning light, and carefully proportioned roofs shade south facing windows on sunny summer afternoons. Cedar siding, rusted corrugated steel roofing and wainscot, and timber accents create a beautiful, durable, Northwest rustic aesthetic.

Mountain Modern Exterior faced with Natural Stone and Wood Materials.
Foto della villa grande marrone moderna a un piano con rivestimento in pietra, tetto a capanna, copertura mista, tetto nero e pannelli e listelle di legno
Foto della villa grande marrone moderna a un piano con rivestimento in pietra, tetto a capanna, copertura mista, tetto nero e pannelli e listelle di legno
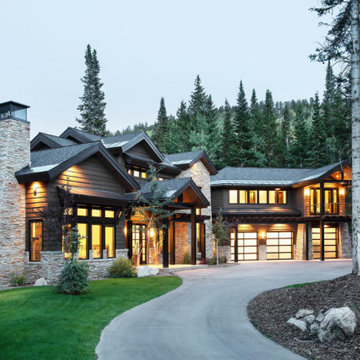
Immagine della villa grande marrone contemporanea a tre piani con rivestimento in pietra, tetto a capanna e copertura a scandole
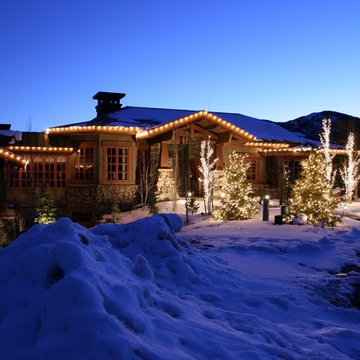
Chasing away cold nights with these warm and elegant looking LED bulbs. Sizes include m5 LED mini-lights on the pines, g12 LED lights on the aspens, and C7 bulbs along the roof line.
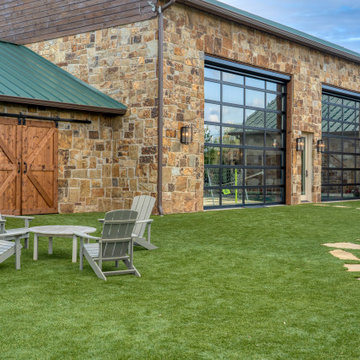
Rustic ranch home. Rock and wood accents to flow with the rustic setting, complete with courtyard, sports court, work-out room, spa and upper balcony office space.
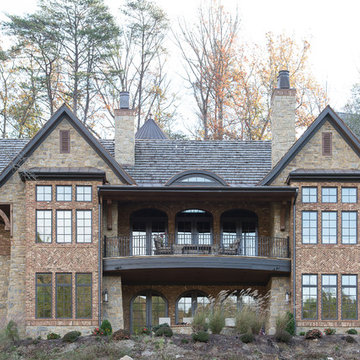
Exterior | Custom home studio of LS3P ASSOCIATES LTD. | Photo by Fairview Builders LLC.
Ispirazione per la facciata di una casa grande marrone classica a due piani con rivestimento in pietra e tetto a capanna
Ispirazione per la facciata di una casa grande marrone classica a due piani con rivestimento in pietra e tetto a capanna
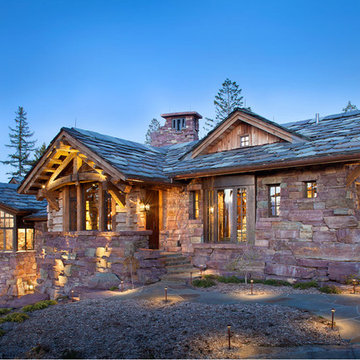
Located in Whitefish, Montana near one of our nation’s most beautiful national parks, Glacier National Park, Great Northern Lodge was designed and constructed with a grandeur and timelessness that is rarely found in much of today’s fast paced construction practices. Influenced by the solid stacked masonry constructed for Sperry Chalet in Glacier National Park, Great Northern Lodge uniquely exemplifies Parkitecture style masonry. The owner had made a commitment to quality at the onset of the project and was adamant about designating stone as the most dominant material. The criteria for the stone selection was to be an indigenous stone that replicated the unique, maroon colored Sperry Chalet stone accompanied by a masculine scale. Great Northern Lodge incorporates centuries of gained knowledge on masonry construction with modern design and construction capabilities and will stand as one of northern Montana’s most distinguished structures for centuries to come.
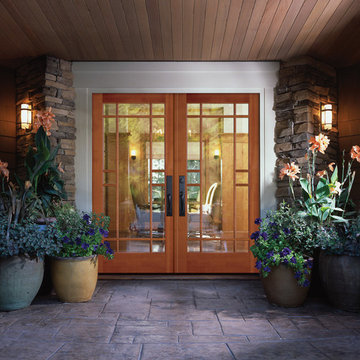
Visit Our Showroom
8000 Locust Mill St.
Ellicott City, MD 21043
Simpson Exterior French & Sash Doors 37151 | shown in fir
37151 THERMAL FRENCH (SDL)
SERIES: Exterior French & Sash Doors
TYPE: Exterior French & Sash
APPLICATIONS: Can be used for a swing door, with barn track hardware, with pivot hardware, in a patio swing door or slider system and many other applications for the home’s exterior.
MATCHING COMPONENTS
Thermal Sash Sidelight (SDL) (37709)
Construction Type: Engineered All-Wood Stiles and Rails with Dowel Pinned Stile/Rail Joinery
Glass: 3/4" Insulated Glazing
Facciate di case marroni con rivestimento in pietra
8