Facciate di case marroni con rivestimento in pietra
Filtra anche per:
Budget
Ordina per:Popolari oggi
61 - 80 di 3.718 foto
1 di 3
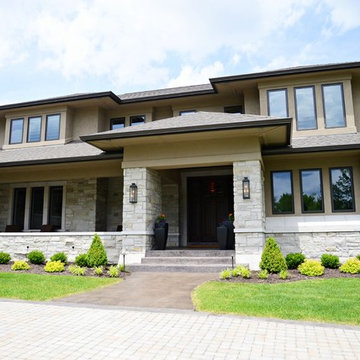
This modern prairie-style home features strong horizontal lines complimented by natural stone and stucco. Inside, the open floor plan and contemporary finishes create a warm and inviting space. The expansive outdoor living area is truly an extension of the interior space; perfect for lounging or entertaining.
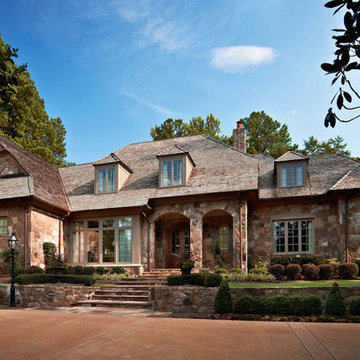
A classicist with an artist’s vision, Carter Skinner ultimately derives his inspiration from the daily lives of his clients. Whether designing a coastal home, country estate, city home or historic home renovation, Carter pairs his architectural design expertise with the preferences of his clients to design a home that will truly enhance their lives.
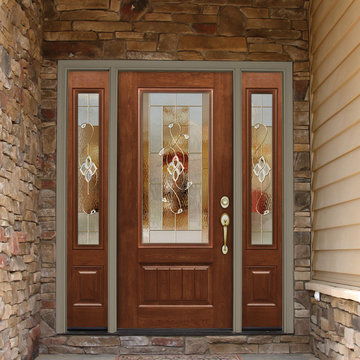
Essence decorative glass from ProVia is shown here on this beautiful Signet fiberglass door and sidelites, surrounded by Heritage Stone and Heartland siding. Photo by www.ProVia.com.
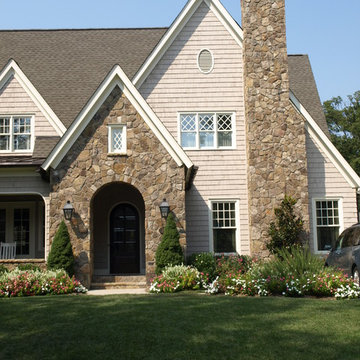
Idee per la facciata di una casa grande marrone american style a due piani con rivestimento in pietra
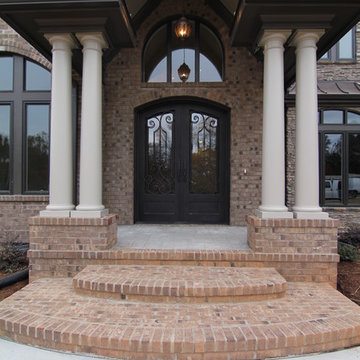
Get an up close look at the portico entrance with archway entrance, dual white columns, curved staircase of brick, glass front doors, and massive windows.
Raleigh luxury home builder Stanton Homes.

Carriage home in Craftsman style using materials locally quarried, blue stone and field stone veneer and western red cedar shingles. Detail elements such as swept roof, stair turret and Doric columns add to the Craftsman integrity of the home.
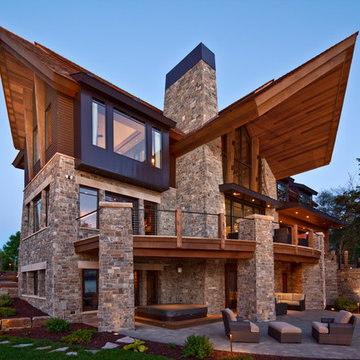
AJ Mueller
Esempio della facciata di una casa ampia marrone contemporanea a tre piani con rivestimento in pietra
Esempio della facciata di una casa ampia marrone contemporanea a tre piani con rivestimento in pietra
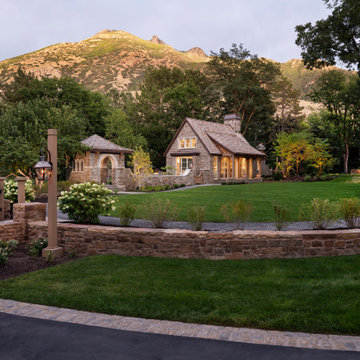
Idee per la villa marrone classica a un piano di medie dimensioni con rivestimento in pietra, tetto a capanna e copertura a scandole
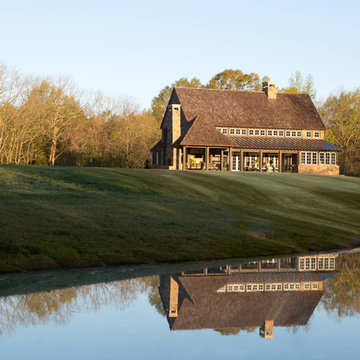
Idee per la villa marrone country a due piani con rivestimento in pietra, tetto a capanna e copertura a scandole
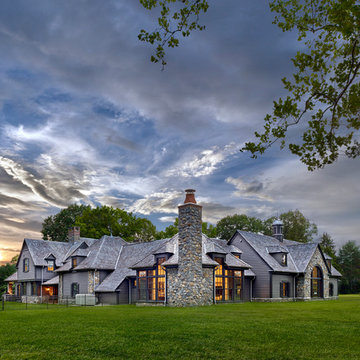
Don Pearse Photographers
Esempio della facciata di una casa marrone classica a due piani con rivestimento in pietra e tetto a padiglione
Esempio della facciata di una casa marrone classica a due piani con rivestimento in pietra e tetto a padiglione
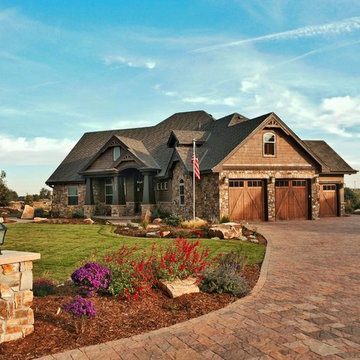
Ispirazione per la villa grande marrone american style a due piani con rivestimento in pietra, tetto a capanna e copertura a scandole
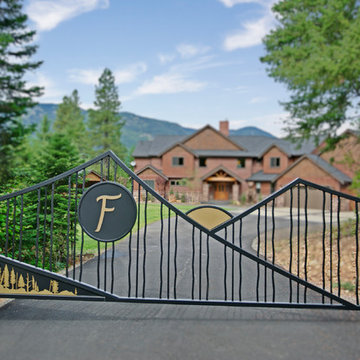
Custom Wrought Iron Gate. Photo by Bill Johnson
Foto della facciata di una casa grande marrone rustica a due piani con rivestimento in pietra e tetto a capanna
Foto della facciata di una casa grande marrone rustica a due piani con rivestimento in pietra e tetto a capanna
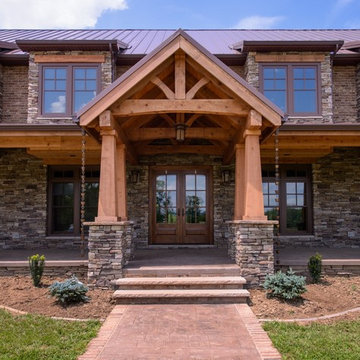
Dick Wood
Ispirazione per la facciata di una casa marrone country con rivestimento in pietra
Ispirazione per la facciata di una casa marrone country con rivestimento in pietra
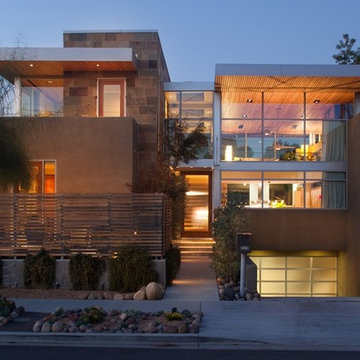
Exterior at dusk. The simple forms and common materials such as stone and plaster provided for the client’s budget and allowed for a living environment that included natural light that flood the home with brightness while maintaining privacy.
Fitting into an established neighborhood was a main goal of the 3,000 square foot home that included a underground garage and work shop. On a very small lot, a design of simplified forms separate the mass of the home and visually compliment the neighborhood context. The simple forms and common materials provided for the client’s budget and allowed for a living environment that included natural light that flood the home with brightness while maintaining privacy. The materials and color palette were chosen to compliment the simple composition of forms and minimize maintenance. This home with simple forms and elegant design solutions are timeless. Dwight Patterson Architect, Houston, Texas
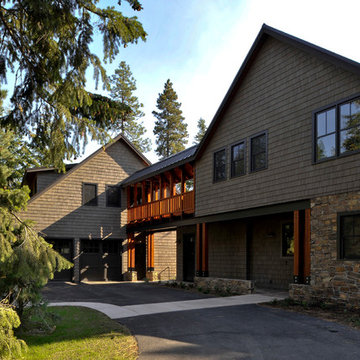
Steel beams support the bridge connecting the main house to the studio above the garage. All parts of the home are made accessible to a wheelchair by an elevator and the bridge. The home is located in the Suncadia resort, with strict design guidelines. The design is a distilled version of "Lodge" architecture, stripped down of the many gratuitous exterior embellishments found in many of the other homes in the community. The home has been been published and was voted a "people's Favorite" on an annual tour of homes in the resort.
Photo: Michael Shopenn

Like you might expect from a luxury summer camp, there are places to gather and come together, as well as features that are all about play, sports, outdoor fun. An outdoor bocce ball court, sheltered by a fieldstone wall of the main home, creates a private space for family games.
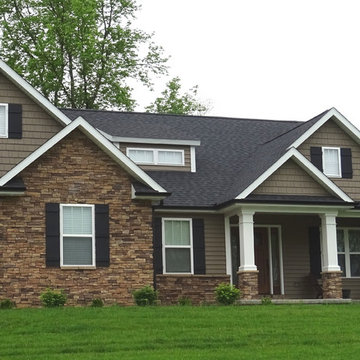
Foto della villa marrone american style a due piani di medie dimensioni con rivestimento in pietra, tetto a padiglione e copertura a scandole
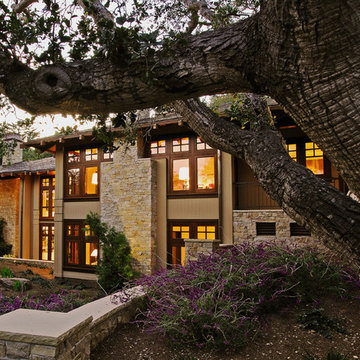
Photo by: Gina Taro
Ispirazione per la facciata di una casa marrone american style a due piani di medie dimensioni con rivestimento in pietra e tetto a padiglione
Ispirazione per la facciata di una casa marrone american style a due piani di medie dimensioni con rivestimento in pietra e tetto a padiglione
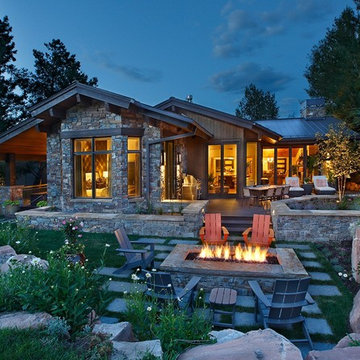
Jim Fairchild
Immagine della villa grande marrone rustica a due piani con rivestimento in pietra, tetto a capanna e copertura in metallo o lamiera
Immagine della villa grande marrone rustica a due piani con rivestimento in pietra, tetto a capanna e copertura in metallo o lamiera
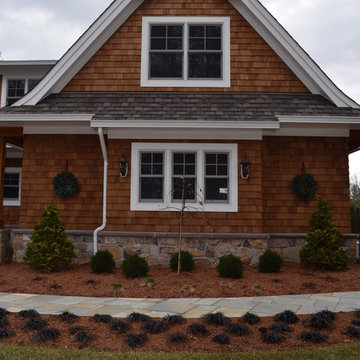
Maintaining the Lake House Feel
This homeowner came into Braen Supply looking for advice on choosing a stone to match his lake house. With cedar shake siding already in place the benefits of using warmer earth tones to keep the lake house feel in place was discussed.
To compliment the project the homeowner was looking for a patio and walkway stone that would pair perfectly with the thin veneer that was chosen for the landscape and retaining walls. Norwegian Buff was the perfect match for the area around the pool as well as for the walkway leading to the home.
Working With the Experts
The experts at Braen Supply were able to find the perfect material to meet the homeowner’s needs and then used that to find materials for the facade, patio, walkway and steps. Together they were able to achieve the perfect blend of colors and stones to keep the lake house look and feel the homeowner loved.
Facciate di case marroni con rivestimento in pietra
4