Facciate di case marroni con rivestimento in adobe
Filtra anche per:
Budget
Ordina per:Popolari oggi
41 - 60 di 140 foto
1 di 3
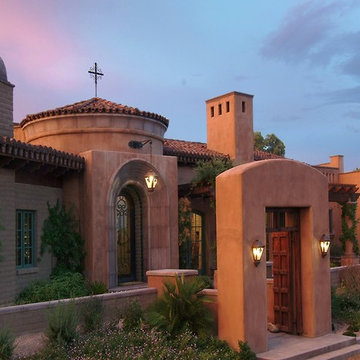
A Michael Gomez w/ 'Weststarr Custom Homes' design/build project located in the Catalina Foothills above Tucson, Arizona. Spanish Colonial style. Exterior construction of masonry, adobe, wood frame w/adobe stucco and cinched clay tile roofing. Precast tuscan columns, entry door surround, and rotunda cap. A 'TEP Energy Efficient Guarantee' Home. Tim Fuller Photography.
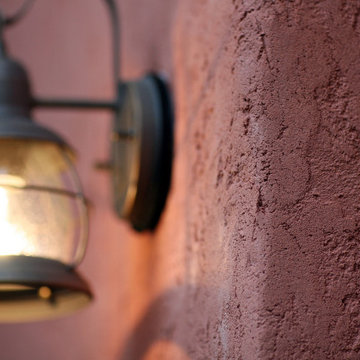
Immagine della facciata di una casa rosa mediterranea a due piani con rivestimento in adobe e copertura in metallo o lamiera
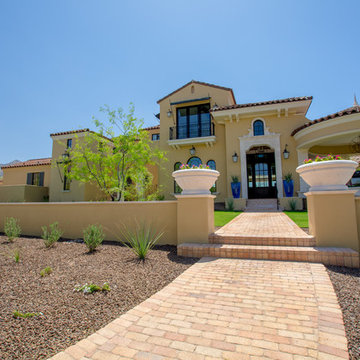
Pat Kempany
Idee per la facciata di una casa gialla mediterranea a due piani con rivestimento in adobe
Idee per la facciata di una casa gialla mediterranea a due piani con rivestimento in adobe
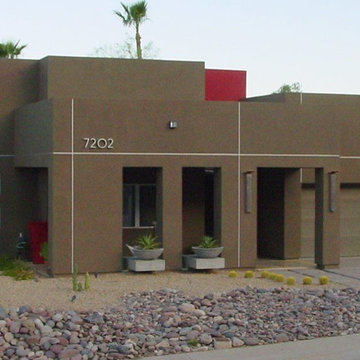
Enlarged view of a 1970's ranch remodel - front elevation.
Foto della facciata di una casa marrone moderna a un piano di medie dimensioni con rivestimento in adobe e tetto piano
Foto della facciata di una casa marrone moderna a un piano di medie dimensioni con rivestimento in adobe e tetto piano
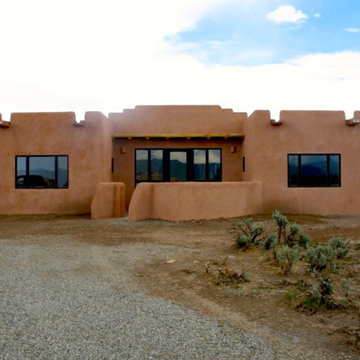
This 2400 sq. ft. home rests at the very beginning of the high mesa just outside of Taos. To the east, the Taos valley is green and verdant fed by rivers and streams that run down from the mountains, and to the west the high sagebrush mesa stretches off to the distant Brazos range.
The house is sited to capture the high mountains to the northeast through the floor to ceiling height corner window off the kitchen/dining room.The main feature of this house is the central Atrium which is an 18 foot adobe octagon topped with a skylight to form an indoor courtyard complete with a fountain. Off of this central space are two offset squares, one to the east and one to the west. The bedrooms and mechanical room are on the west side and the kitchen, dining, living room and an office are on the east side.
The house is a straw bale/adobe hybrid, has custom hand dyed plaster throughout with Talavera Tile in the public spaces and Saltillo Tile in the bedrooms. There is a large kiva fireplace in the living room, and a smaller one occupies a corner in the Master Bedroom. The Master Bathroom is finished in white marble tile. The separate garage is connected to the house with a triangular, arched breezeway with a copper ceiling.
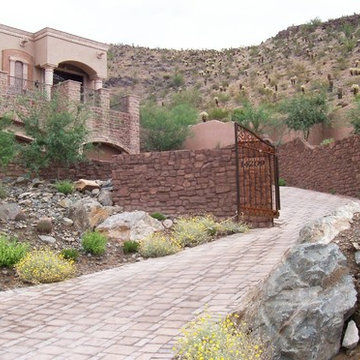
Foto della facciata di una casa beige american style a due piani con rivestimento in adobe
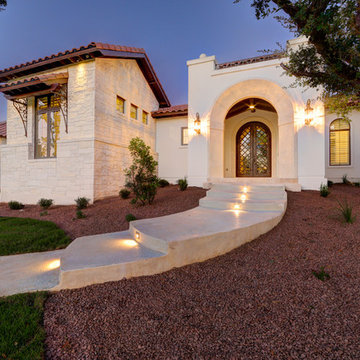
Julie Nader
Ispirazione per la villa ampia bianca classica a un piano con rivestimento in adobe, tetto a padiglione e copertura in tegole
Ispirazione per la villa ampia bianca classica a un piano con rivestimento in adobe, tetto a padiglione e copertura in tegole
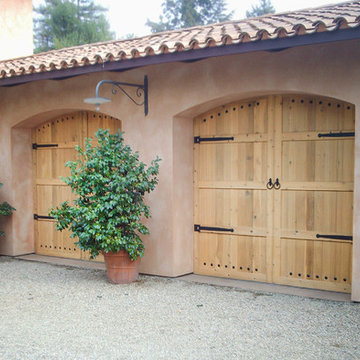
Justus Angan
Idee per la facciata di una casa multicolore mediterranea a due piani di medie dimensioni con rivestimento in adobe e tetto a padiglione
Idee per la facciata di una casa multicolore mediterranea a due piani di medie dimensioni con rivestimento in adobe e tetto a padiglione
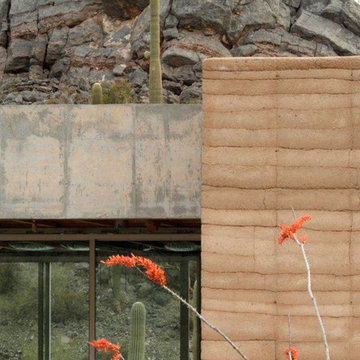
A glass breezeway links two wings of this modern rammed earth house designed by Cade Hayes.
Idee per la villa marrone contemporanea con rivestimento in adobe e tetto piano
Idee per la villa marrone contemporanea con rivestimento in adobe e tetto piano
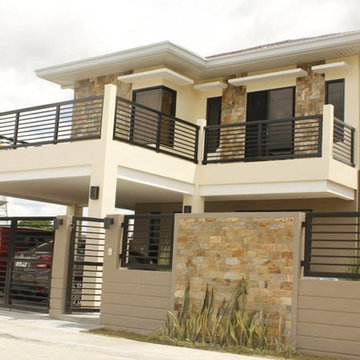
Idee per la facciata di una casa gialla tropicale a due piani di medie dimensioni con rivestimento in adobe e abbinamento di colori
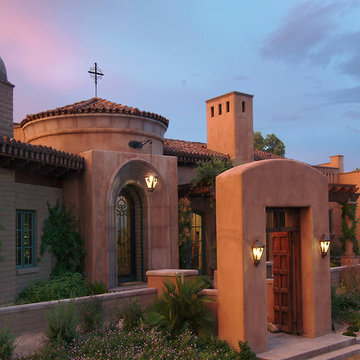
THE EXTERIOR: "Michael built such a beautiful Spanish Colonial home for my daughter and her family that I had to give him a good pair of boots!" (Tony Lama Jr.)
A Spanish Colonial Home in the Catalina Foothills that some Realtors in the Tucson area have said, "Has the best 'Curb Appeal' of any home in Tucson".
Adobe stucco, mud adobe block, Redland cinched clay tile roofing, precast colored concrete entry surround and tuscan columns all add to the warm welcoming feeling of this Spanish Colonial Residence.
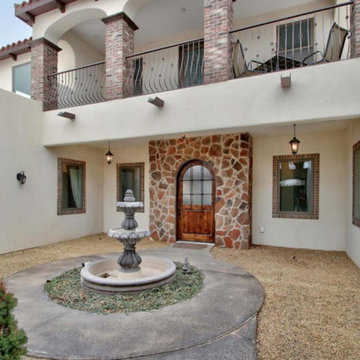
Ispirazione per la facciata di una casa bianca american style a due piani di medie dimensioni con rivestimento in adobe e tetto a padiglione
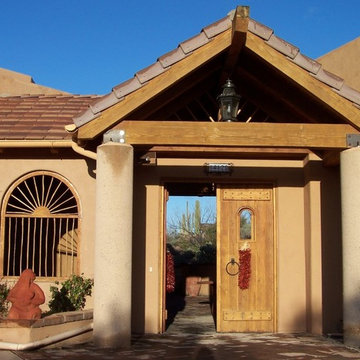
Esempio della facciata di una casa grande beige american style a un piano con rivestimento in adobe
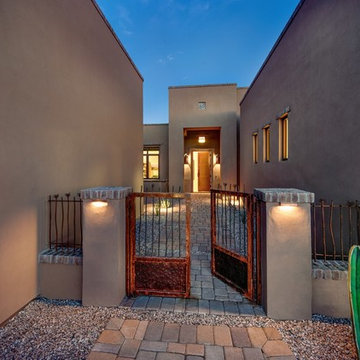
Luxurious customizable homes at The Residences range from just under 1,700 square feet to nearly 5,500 square feet with prices beginning in the high $600,000s.
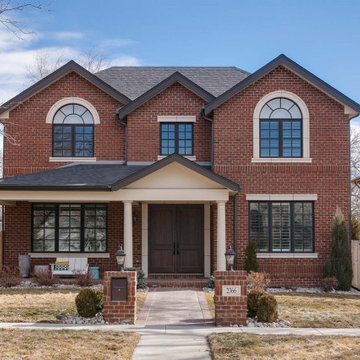
This client wanted to have their kitchen as their centerpiece for their house. As such, I designed this kitchen to have a dark walnut natural wood finish with timeless white kitchen island combined with metal appliances.
The entire home boasts an open, minimalistic, elegant, classy, and functional design, with the living room showcasing a unique vein cut silver travertine stone showcased on the fireplace. Warm colors were used throughout in order to make the home inviting in a family-friendly setting.
---
Project designed by Montecito interior designer Margarita Bravo. She serves Montecito as well as surrounding areas such as Hope Ranch, Summerland, Santa Barbara, Isla Vista, Mission Canyon, Carpinteria, Goleta, Ojai, Los Olivos, and Solvang.
For more about MARGARITA BRAVO, visit here: https://www.margaritabravo.com/
To learn more about this project, visit here: https://www.margaritabravo.com/portfolio/observatory-park/
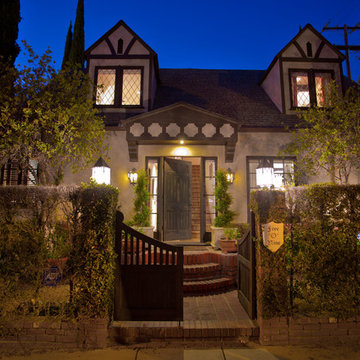
Foto della villa classica a due piani di medie dimensioni con rivestimento in adobe e copertura a scandole
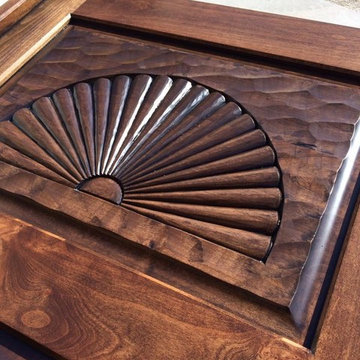
Immagine della villa beige american style a un piano di medie dimensioni con rivestimento in adobe e tetto piano
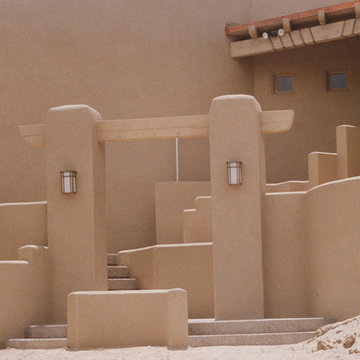
Ron DuHamel
Idee per la facciata di una casa ampia beige american style a tre piani con rivestimento in adobe e tetto piano
Idee per la facciata di una casa ampia beige american style a tre piani con rivestimento in adobe e tetto piano
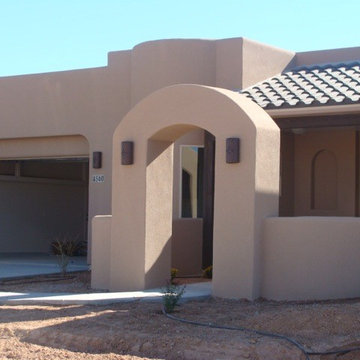
Foto della facciata di una casa grande beige american style a un piano con rivestimento in adobe e tetto piano
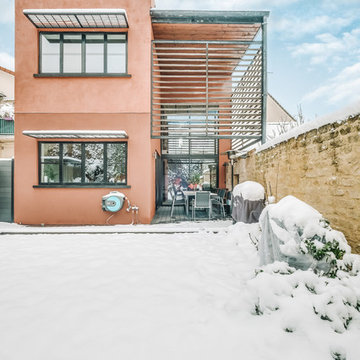
Cette villa a été construite en 2007 et la propriétaire est tombée sous le charme de ses grands volumes. L'intérieur et l'extérieur avaient besoin d'un gros rafraîchissement.
Facciate di case marroni con rivestimento in adobe
3