Facciate di case marroni con pannelli sovrapposti
Filtra anche per:
Budget
Ordina per:Popolari oggi
161 - 180 di 853 foto
1 di 3
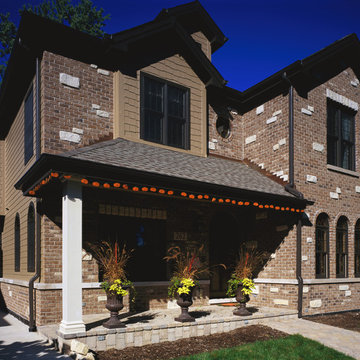
This is a French-Country-inspired 3,500sf custom-designed house on the homeowners' existing 50' wide lot. They always had a detached garage, and wanted to maintain that with the new construction, so a new front-loading detached garage was added at the rear of the property. The brick and stone accents on the the front elevation, and as a base on all sides, provides a cohesive design element, while allowing for overhangs, nooks, and gables in siding above.
Exterior photography by Robert McKendrick Photography.
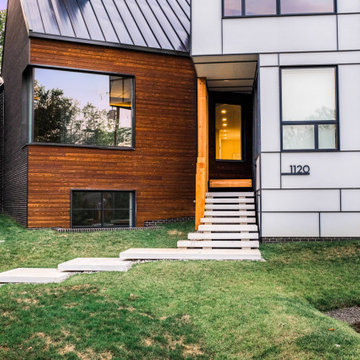
From The Washington Post: "Developer Ahmad Khreshi of Northern Virginia-based Home Perfection Contracting isn’t afraid to take risks when building a house. He embraces the unexpected, challenging his architect, interior designer and builder to experiment with new techniques. This house in McLean, Va., is his most ambitious project to date.
Instead of remodeling an existing house such as the one that was featured as a House of the Week in 2016, Khreshi built an entirely new one.
Khreshi worked with architect Peter VanderPoel and designer Karen Bengel to create a modern house that borrows from Frank Lloyd Wright’s philosophy of incorporating the house in the landscape. The house has three distinct masses — garage, living and bedroom — and three levels, each one set at a different ground level.
The layout of the structure is one aspect of the design. Another is the influence of Mondrian style, named for Piet Mondrian, a modern abstract artist who popularized paintings with colorful arrangements of squares and rectangles.
“We wanted something different,” he said. “That’s what we are on the hunt for. We needed the house to stand out from the rest [of the houses], yet belong to the neighborhood.”
Designed first by hand and then by computer, the asymmetrical window pattern is laid out in the Mondrian style, which is repeated in the asymmetrical design of the Hardie board (fiber-cement siding) on one side of the house. The opposite side and the middle section are a combination of brick and yakisugi carbonized-wood siding. The yakisugi siding is heat-treated in a way similar to an ancient Japanese technique, with the wood burned to give it a carbon layer that protects it from insects and decay."
Read the full article on The Washington Post here.
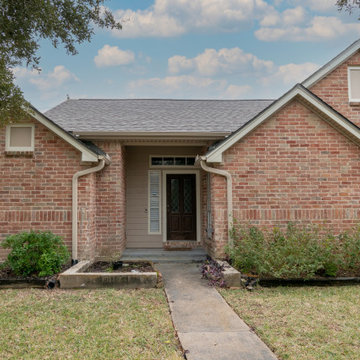
Re-roof due to damage covered by insurance, we also replaced the siding and gutters.
Idee per la villa marrone classica a un piano di medie dimensioni con rivestimento con lastre in cemento, tetto a capanna, copertura a scandole, tetto grigio e pannelli sovrapposti
Idee per la villa marrone classica a un piano di medie dimensioni con rivestimento con lastre in cemento, tetto a capanna, copertura a scandole, tetto grigio e pannelli sovrapposti
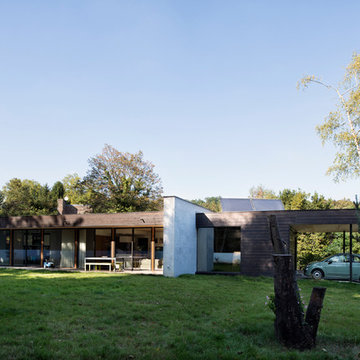
vue depuis le jardin vers la façade sud
Esempio della villa grande marrone contemporanea a un piano con rivestimento in legno, tetto piano, copertura verde, tetto nero e pannelli sovrapposti
Esempio della villa grande marrone contemporanea a un piano con rivestimento in legno, tetto piano, copertura verde, tetto nero e pannelli sovrapposti
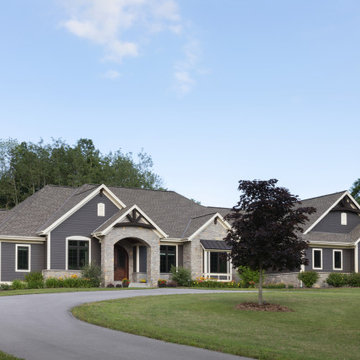
A traditional style home that sits in a prestigious West Bend subdiviison. With its many gables and arched entry it has a regal southern charm upon entering. The lower level is a mother-in-law suite with it's own entrance and a back yard pool area. It sets itself off with the contrasting James Hardie colors of Rich Espresso siding and Linen trim and Chilton Woodlake stone blend.
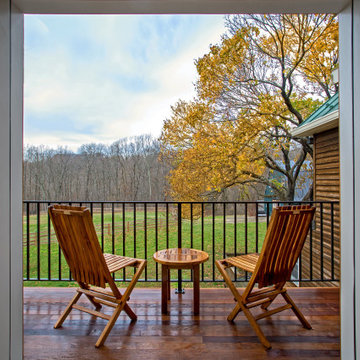
Originally a simple log cabin, this farm house had been haphazardly added on to several times over the last century.
Our task: Design/Build a new 2 story master suite/family room addition that blended and mended the "old bones" whilst giving it a sharp new look and feel.
We also rebuilt the dilapidated front porch, completely gutted and remodeled the disjointed 2nd floor including adding a much needed AC system, did some needed structural repairs, replaced windows and added some gorgeous stonework.
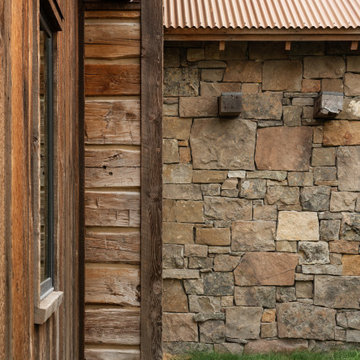
Foto della facciata di una casa marrone rustica con rivestimento in legno e pannelli sovrapposti
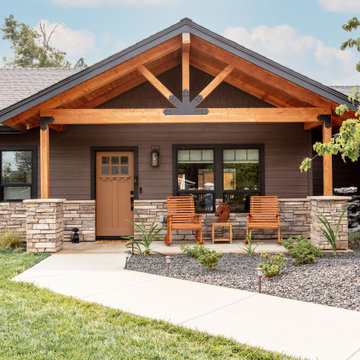
Ispirazione per la villa marrone rustica a un piano di medie dimensioni con rivestimento in legno, tetto a capanna, copertura a scandole, tetto marrone e pannelli sovrapposti
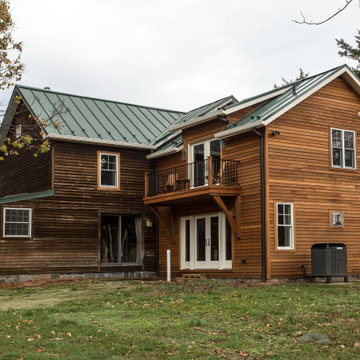
Originally a simple log cabin, this farm house had been haphazardly added on to several times over the last century.
Our task: Design/Build a new 2 story master suite/family room addition that blended and mended the "old bones" whilst giving it a sharp new look and feel.
We also rebuilt the dilapidated front porch, completely gutted and remodeled the disjointed 2nd floor including adding a much needed AC system, did some needed structural repairs, replaced windows and added some gorgeous stonework.
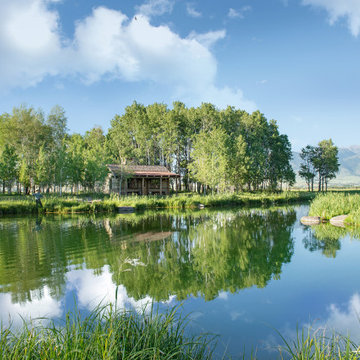
Immagine della micro casa piccola marrone rustica a un piano con rivestimento in legno, tetto a capanna, copertura a scandole, tetto marrone e pannelli sovrapposti
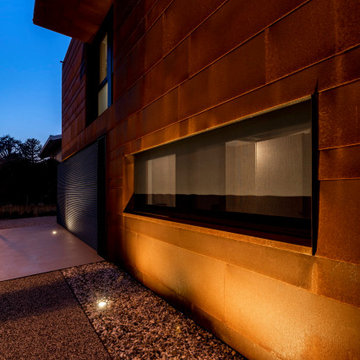
Ispirazione per la villa grande marrone moderna con rivestimento in metallo, tetto marrone e pannelli sovrapposti
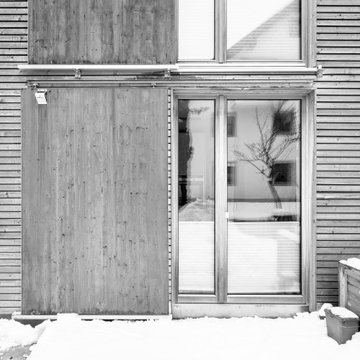
Bei der Sanierung wurden die Rollläden entfernt. Raumhohe Fenster sogen nun für ausreichend Licht im Innenraum. die Verschattung wurde durch eine Schiebeladen-Konstruktion gelöst, die mit der Holzoptik der Fassade harmoniert.
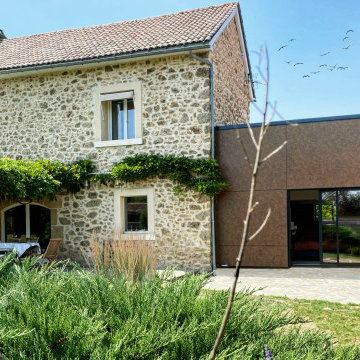
C’est pour cela qu’à travers notre construction nous avons souhaité faire un clin d’œil en réalisant une construction s’inspirant de l’acier corten, qui est un matériau à l’esthétique idéale, mettant en valeur par le contraste du moderne et de l’ancien, la maison existante.
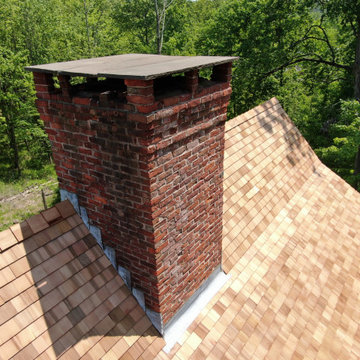
Closeup of the ridge cap and chimney on this historic restoration of a wood roof on this 17th-century Elizabethan-style residence in Middletown, CT. Built in 1686 by Daniel Harris for his son Samuel, this house was renovated in early 1700 to add the shed section in back, providing the illusion of a traditional Saltbox house. We specified and installed Western Red cedar from Anbrook Industries, British Columbia.
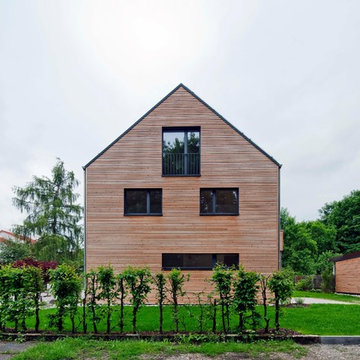
Foto: Michael Voit, Nußdorf
Idee per la facciata di una casa a schiera marrone contemporanea a tre piani di medie dimensioni con rivestimento in legno, tetto a capanna, copertura in tegole, tetto grigio e pannelli sovrapposti
Idee per la facciata di una casa a schiera marrone contemporanea a tre piani di medie dimensioni con rivestimento in legno, tetto a capanna, copertura in tegole, tetto grigio e pannelli sovrapposti
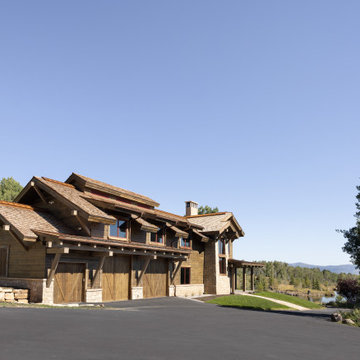
Foto della facciata di una casa grande marrone rustica a due piani con rivestimento in pietra, copertura in metallo o lamiera, tetto marrone e pannelli sovrapposti
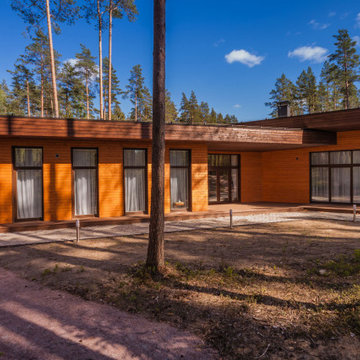
Idee per la villa piccola marrone contemporanea a un piano con rivestimento in legno, tetto piano, copertura in metallo o lamiera, tetto marrone e pannelli sovrapposti
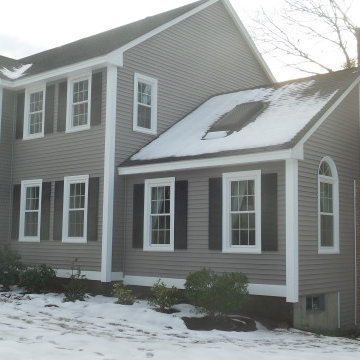
Immagine della villa grande marrone classica a due piani con rivestimento in vinile, tetto a padiglione, copertura a scandole, tetto nero e pannelli sovrapposti
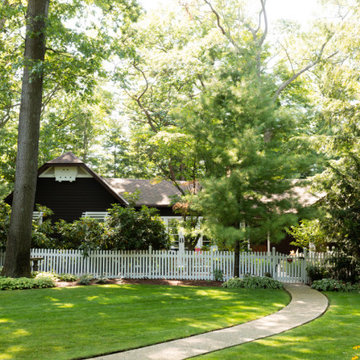
Esempio della villa marrone classica con falda a timpano, copertura a scandole, tetto marrone e pannelli sovrapposti
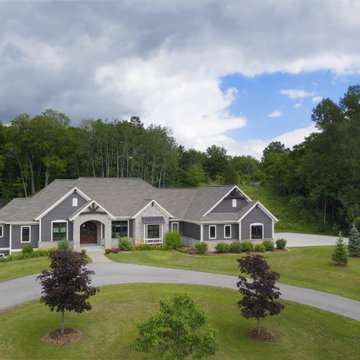
A traditional style home that sits in a prestigious West Bend subdiviison. With its many gables and arched entry it has a regal southern charm upon entering. The lower level is a mother-in-law suite with it's own entrance and a back yard pool area. It sets itself off with the contrasting James Hardie colors of Rich Espresso siding and Linen trim and Chilton Woodlake stone blend.
Facciate di case marroni con pannelli sovrapposti
9